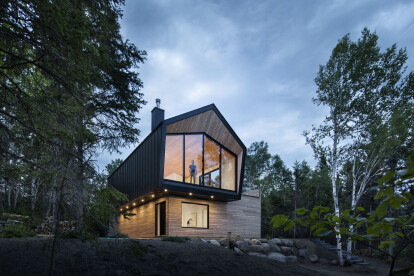Pine cladding
An overview of projects, products and exclusive articles about pine cladding
Notizie • Notizie • 13 ott 2022
Flye 1389 by Knut Hjeltnes offers panoramic views of the Norwegian landscape
Notizie • Notizie • 26 feb 2021
Contemporary Quebec home inspired by the spectacular Charlevoix region
Progetto • By Barnacle Studio • Alloggi Privati
PIZ House
Progetto • By Murman Arkitekter AB • Alloggi Privati
The Dune Cabin
Progetto • By Jacobschang Architecture • Alloggi Privati
Half-Tree House
Progetto • By Rural Design • Alloggi Privati
Tinhouse
Progetto • By aEa / agence Engasser et associés • Centri Sportivi
The House of Sports in Bezons
Progetto • By Architect Sam Marshall • Paesaggio Commerciale
Queens Park Garage
Progetto • By Steinmetz De Meyer • Paesaggio Commerciale




































