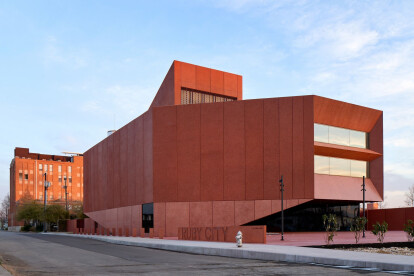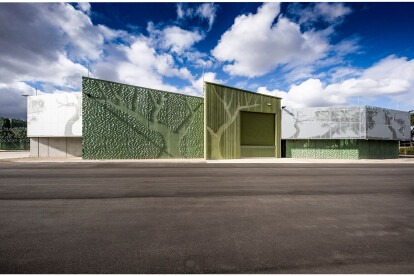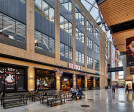Precast concrete panels
An overview of projects, products and exclusive articles about precast concrete panels
Progetto • By URLO Studio • Negozi
OLVIA
Notizie • Specifiche • 27 mar 2024
10 public buildings that demonstrate architectural applications of precast concrete
Progetto • By Studio Fragment HU • Università
New Educational Building for Semmelweis University
Progetto • By Bolles + Wilson • Biblioteche
Luxembourg National Library
Progetto • By Hastings Architecture • Uffici
Peabody Plaza
Prodotto • By dade-design • dade PANEL GRAPHIC CONCRETE - Pannello in cemento
dade PANEL GRAPHIC CONCRETE - concrete panel
Progetto • By Un Parell d'Arquitectes • Alloggi Privati
Two Houses in One
Progetto • By Beca • Centrali Elettriche
Brunswick Power Terminal Station
Progetto • By Tanner Architects • Alloggi Privati
Dunalley House
Progetto • By McIntosh Poris Architects • Bar
Kid Rock’s Made in Detroit
Progetto • By MDAD - Matheus Diniz Arquitetura e Design • Bar
Purpurina Building
Progetto • By ikon.5 architects • Università
Center for Health & Wellness at SCCC
Progetto • By Blaze Makoid Architecture • Alloggi Privati
Shooting Star
Progetto • By Purcell • Centri Culturali
Kresen Kernow Archive Centre
Progetto • By Orms Architecture Design • Hotel


































































