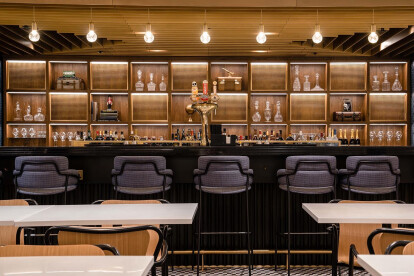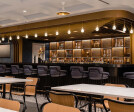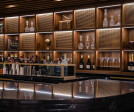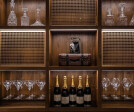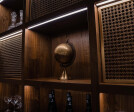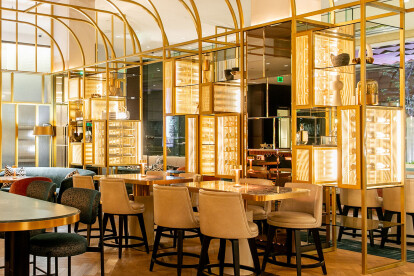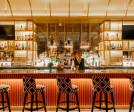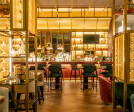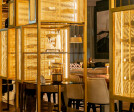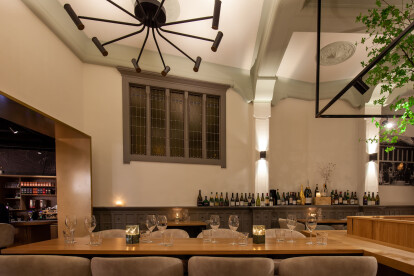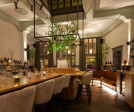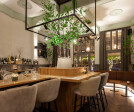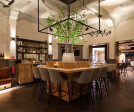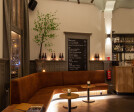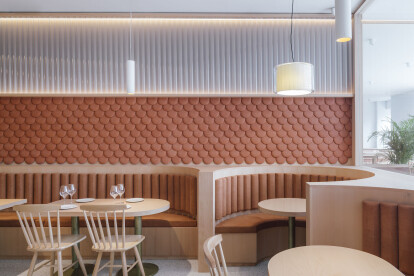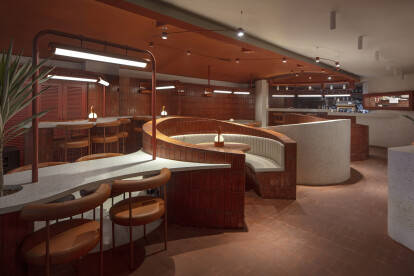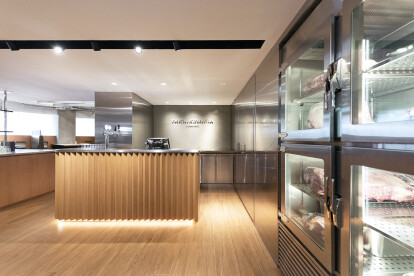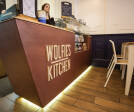Restaurant interior design
An overview of projects, products and exclusive articles about restaurant interior design
Progetto • By Banker Wire • Bar
American Express Centurion Lounge
Progetto • By Banker Wire • Bar
Astra - St. Regis
Progetto • By Bob Romijnders Architecture + Interior • Bar
Design wine bar buskens
Notizie • Specifiche • 29 mar 2023
10 beautiful restaurants characterized by ceramic tiles
Notizie • Notizie • 2 dic 2022
Renesa designs a Delhi eatery in a striking material palette of terrazzo and terracotta
Progetto • By Chain + Siman • Ristoranti
La Acuarima
Progetto • By Bergmeyer • Ristoranti
Shake Shack Somerville, MA
Progetto • By Liqui Group • Ristoranti
Demitasse
Progetto • By Liqui Group • Ristoranti
Verdi Restaurant
Progetto • By Liqui Group • Ristoranti
Pier29 Restaurant
Progetto • By Bean Buro • Ristoranti
Yakinikumafia
Progetto • By dade-design • Hotel
THE NEW LOOK OF THE RESTAURANT OF HOTEL ZURICHBERG
Progetto • By Liqui Group • Ristoranti
Wolfie's Kitchen
Progetto • By Liqui Group • Ristoranti
Mamawawa's
Progetto • By Liqui Group • Ristoranti
