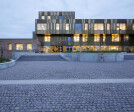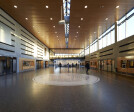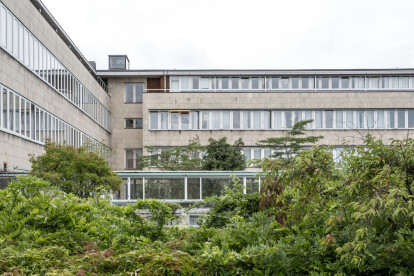Scandinavian architecture
An overview of projects, products and exclusive articles about Scandinavian architecture
Progetto • By Cubo Arkitekter A/S • Università
Designskolen Kolding
Progetto • By Multitude Studio • Alloggi Privati
The Meadows
Progetto • By Oslo Works • Edifici individuali
Hotspot
Progetto • By Cubo Arkitekter A/S • Scuole Secondarie
Campus Bornholm
Progetto • By Fjord Arkitekter • Alloggi Privati
Mylla Winter Cabin
Progetto • By Cubo Arkitekter A/S • Università
UC SYD - Campus Kolding
Progetto • By Cubo Arkitekter A/S • Università
Mærsk Mc-Kinney Møller Instituttet
Progetto • By Cubo Arkitekter A/S • Centri Culturali
Nordkraft
Progetto • By Cubo Arkitekter A/S • Laboratori
SDU Campus Odense - University of Southern Denmark
Progetto • By Cubo Arkitekter A/S • Uffici
ENTRA - Universitetsgata 7-9
Progetto • By Vilhelm Lauritzen Architects • Sale da Concerto
The Radio House
Progetto • By Vilhelm Lauritzen Architects • Alloggio
The Regiment Park
Progetto • By Vilhelm Lauritzen Architects • Sale da Concerto
VEGA - The People's House
Progetto • By SKAARA ARKITEKTER AS • Edifici individuali
Cabin in Henningsvær
Notizie • Notizie • 8 dic 2021






































































