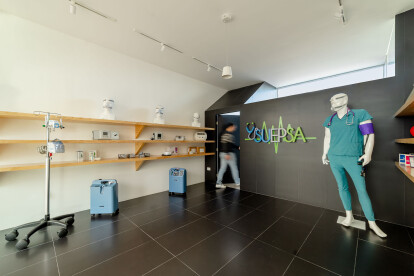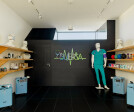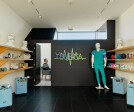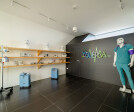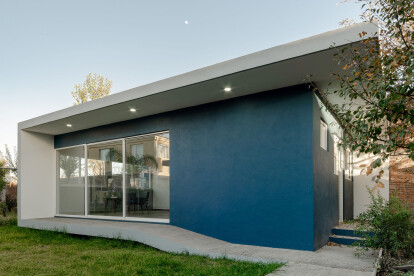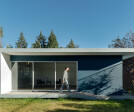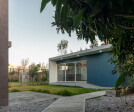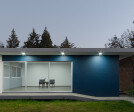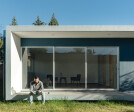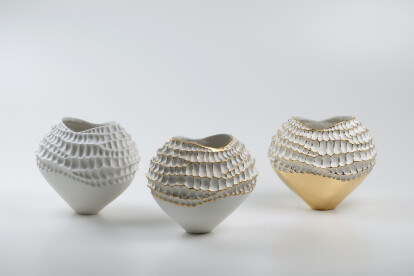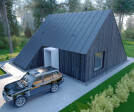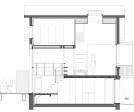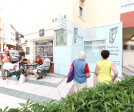Small
An overview of projects, products and exclusive articles about small
Progetto • By MARCOZERO Estudio • Negozi
Trifolium Flowershop
Progetto • By villARCH studio • Appartamenti
luxury suite
Progetto • By ZD Architecture • Ospedali
Local MAC
Progetto • By ZD Architecture • Scuole Primarie
Little Minds
Progetto • By Mahyar Architects • Uffici
M.F.O.M
Progetto • By [i]da Arquitectos • Rurale
XXS House | Odemira
Prodotto • By FOS Ceramiche • Sporos
Sporos
Progetto • By PAO Architects • Appartamenti
LIW B
Progetto • By PAO Architects • Appartamenti
LIW A
Progetto • By YUUA Architects & Associates • Alloggi Privati
1.8M Width House
Progetto • By MEIUS Arquitetura • Uffici
CASULO
Progetto • By Lucien Puech Architecture • Alloggi Privati
House restructuration
Progetto • By Estudio de Arquitectura Antonio Jurado • Uffici










