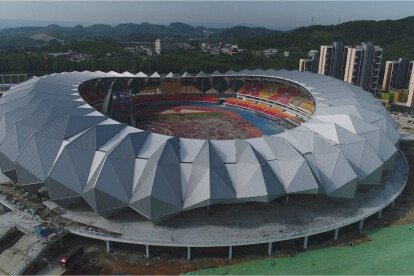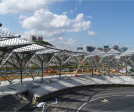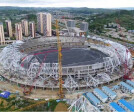Sport hall
An overview of projects, products and exclusive articles about sport hall
Progetto • By LACROIX CHESSEX • Vivai
045_JON Public facilities building at Jonction
Progetto • By estudio AMATAM • Centri Sportivi
IMPULSE Braga
Progetto • By LFBJMB • Centri Sportivi
Long-span membrane structure truss stand
Progetto • By MMA Projects • Centri Sportivi
Cantù Arena Palasport
Progetto • By Mosa • Parchi Gioco
Elfstedenhal Leeuwarden
Progetto • By Studio Bressan • Centri Rspositivi
Congress and Exhibition Center
Progetto • By arch_it • Centri Sportivi
Hybrid sports complex with fencing hall
Progetto • By Fribul Architects • Centri Sportivi



































