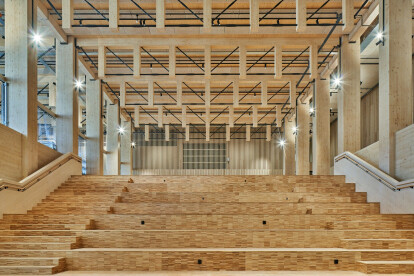Swedish architecture
An overview of projects, products and exclusive articles about swedish architecture
Progetto • By Henning Larsen • Centri Rspositivi
World of Volvo
World of Volvo è una joint venture tra Volvo Cars e il Gruppo Volvo. Questo nuovo centro di esperienza di 22.500 metri quadrati si trova nel centro di Göteborg, la città dove il viaggio di Volvo è iniziato nel 1927. Progettato da Henning Larsen, il progetto integra la progettazione parametrica computazionale con il legno massiccio. L'imponente struttura principale, realizzata in legno lamellare e a strati incrociati (CLT), forma tre maestose colonne simili a tronchi d'albero disposte secondo uno schema matematico. Estendendosi verso l'esterno, queste colonne sostengono l'intera massa del tetto.
Rasmus Hjortshøj
Rasmus Hjortshøj
Allemansrätten: il diritto di vagabondare
World o... Altro
Notizie • Dettaglio • 26 lug 2024
Detail: Henning Larsen’s World of Volvo is a study in mass timber construction
Il “World of Volvo” ha aperto le porte ai visitatori nella primavera del 2024. Frutto di una joint venture tra Volvo Cars e Volvo Group, il nuovo centro di esperienza si trova nel centro di Göteborg, la città svedese dove il viaggio di Volvo è iniziato nel 1927. Il progetto dello studio di architettura globale Henning Larsen è uno studio sulla costruzione in legno di massa. Con una superficie di 22.000 metri quadrati, l'edificio è costruito in legno lamellare e a strati incrociati (CLT). All'interno, tre maestose colonne a forma di tronco d'albero sono disposte in modo matematico e si aprono a ventaglio, sostenendo con le loro “chiome” l'intera massa del tetto e avvolgendo i visitator... Altro
Progetto • By Metropolis Arkitekter • Alloggio
Villa JJ
Villa JJ is located on a cliff on the shoreline of Stockholm's southern archipelago. The climate here can be harsh, nature is shaped by rain and storms as much as by sun and drought. The local building tradition is characterized by simple buildings, often gathered in clusters to provide protection for each other, such as fishermen's sheds or small farms. The houses were low, clad with wood boards, gray or almost white.
Mikael Lundblad
Mikael Lundblad
Mikael Lundblad
Building in this environment is about working with the few materials that the site and circumstances provide. The building tradition is our inspiration, but the conditions today are not quite the same as before. We want to maintain the attitude of traditional con... Altro
Notizie • Notizie • 16 ott 2023
25 best architecture firms in Sweden
Caratterizzata da funzionalità e sostenibilità, l'architettura svedese emerge dal suo profondo legame con il paesaggio nordico. Con una ricca storia che risale all'800 d.C., lo stile architettonico svedese si è evoluto per riflettere le mutevoli influenze culturali e sociali. Dai castelli medievali alle case moderniste, fino agli edifici sostenibili che si armonizzano con l'ambiente naturale, il Paese vanta un paesaggio architettonico prolifico.
Un tema ricorrente nell'architettura svedese è l'ostentazione di un profondo rispetto per il patrimonio e la natura, mentre si va avanti con un design innovativo che riflette i principi di semplicità, funzionalità e luce. Mantenendo intatti i fili del moder... Altro
Notizie • Notizie • 21 dic 2022
House Tjurpannan integrates into an austere landscape shaped by the wind and weather of the Swedish coast
Located at a coastal Nature Reserve of Tjurpannan, an austere landscape shaped by wind and weather, this house by HelgessonGozaga Arkitekter is stunningly open and exposed to the sea.
Mikael Olsson
Situated on a flattened portion of the site, the house acts as a visual portal toward the Nature Reserve. The house is first approached through an old stone wall, with a natural path leading visitors through the landscape. The spatial organization comes from the grid of the wooden structure.
Mikael Olsson
Although the house is primarily intended as a weekend home and platform for outdoor activities, its program still offers basic living functions.
Mikael Olsson
The home's material and structural expression is rustic,... Altro
Notizie • Notizie • 14 set 2021
Newly opened Sara Cultural Centre demonstrates the viability of timber as a sustainable and innovative highrise and complex building material
The newly opened Sara Cultural Centre in Skellefteå, Sweden is a mixed-use cultural hub and hotel complex which serves as a new cultural and aesthetic landmark for Skellefteå as well as an invitation for architects, designers and builders to reconsider the viability of timber as a sustainable and innovative material appropriate to highrise and complex builds.
Åke Eson Lindman
Skellefteå, located just below the Arctic Circle in Swedish Lapland, is traditionally known for salmon fishing and gold mining, but has more recently become a hub for education, computing, and sustainability. The Cultural Centre is symbolic of the Municipality's focus on reviving its heritage and harnessing future development within... Altro













