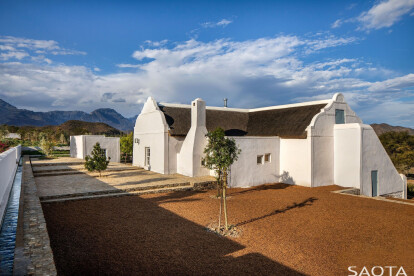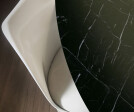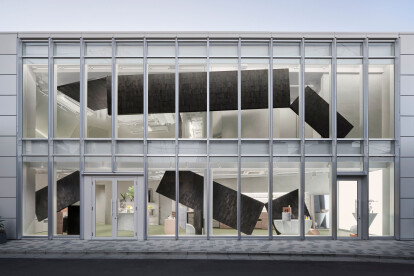Terrazzo
An overview of projects, products and exclusive articles about terrazzo
Notizie • Notizie • 4 feb 2021
SAOTA renovates 19th century farm buildings by stripping away earlier refurbishments
Progetto • By T&V Architects • Appartamenti
Flat 1 South Kensington SW7 London
Notizie • Notizie • 26 nov 2020
Herzog and de Meuron restores the Volkshaus Basel to its original glory
Notizie • Innovazioni • 8 set 2020
Interior design for Japanese skincare brand Athletia is a showcase of recycled materials by Nendo
Progetto • By Comelite Architecture Structure and Interior Design • Ristoranti
Naveena Modern Indian Restaurant Design
Progetto • By Arhitektura d.o.o. • Appartamenti
RUBIKUM FOR THREE
Progetto • By Bower Architecture and Interiors • Alloggi Privati
Canopy House
Progetto • By NPS Arquitectos • Alloggi Privati
The Broken House
Progetto • By Whale Design Lab • Appartamenti
MÀI Apartment
Progetto • By dongqi Design • Bar
White Bird Café & Diner
Progetto • By Oshir Asaban Architect • Alloggi Privati
VILLA S.N.N
Progetto • By Architectural Studio Ivana Lukovic • Appartamenti
A24 Reconstruction
Progetto • By Pratic S.p.A. • Hotel
L’incanto di Brera e Polignano a Mare
Progetto • By Pratic S.p.A. • Hotel
Vision per l'Hotel La Suite
Progetto • By Pratic S.p.A. • Ristoranti





























































