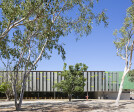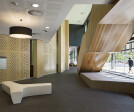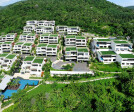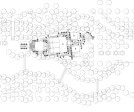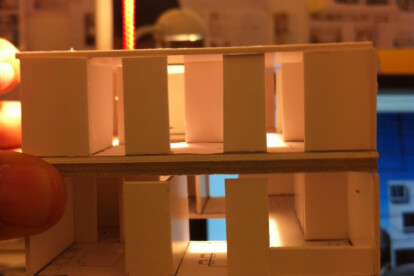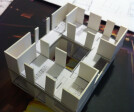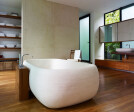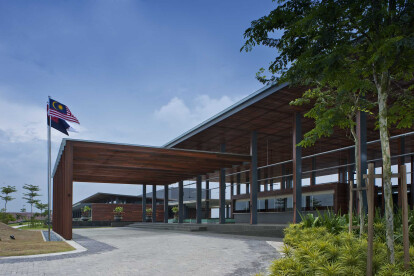Tropical architecture
An overview of projects, products and exclusive articles about tropical architecture
Progetto • By Wilson Architects • Università
Universities of the Future
Progetto • By Atelier Design N Domain • Alloggi Privati
AA House
Progetto • By HB Design Pte Ltd • Appartamenti
The Heights
Progetto • By NdH Architect • Hotel
kalina SPA and resort hotel
Progetto • By Junsekino Architect and Design • Alloggi Privati
Cube House
Progetto • By IMD Design architects • Alloggio
Residence Nothing Hill Curacao.
Progetto • By Avanto Architects • Memoriali
Tsunami memorial - Boats
Progetto • By Aamer Architects • Alloggi Privati
Ninety7 @ Siglap
Progetto • By FoRo Arquitectos • Alloggi Privati
Williamson House
Progetto • By ONG&ONG • Alloggi Privati
DW-House
Progetto • By Bedmar and Shi • Discoteche
Horizon Hills Clubhouse
Progetto • By GL Studio • Università

