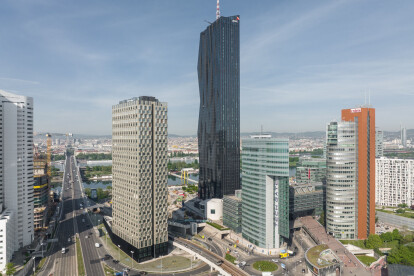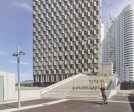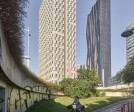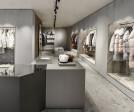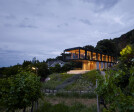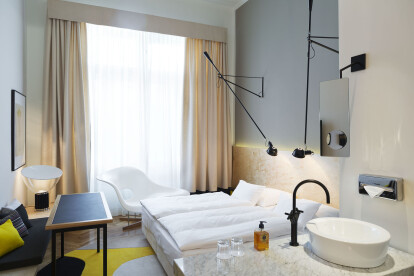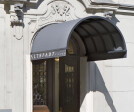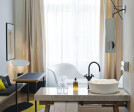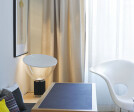Vienna
An overview of projects, products and exclusive articles about vienna
Progetto • By Mostlikely Architecture • Parchi/Giardini
Pier 22
Progetto • By BWM Designers & Architects • Hotel
Hotel Indigo Vienna
Progetto • By BÜRO KLK • Negozi
o.m.k Deli
Progetto • By BÜRO KLK • Ristoranti
Mraz & Sohn
Progetto • By Dietrich Untertrifaller • Alloggio
Village im Dritten – Eurogate Vienna
Progetto • By Dietrich Untertrifaller • Uffici
DC3 Tower
Progetto • By BÜRO KLK • Ristoranti
Café Bellaria
Progetto • By Dietrich Untertrifaller • Uffici
DU Office Flachgasse – Apartments
Progetto • By BIENENSTEIN CONCEPTS • Negozi
Yves Salomon Shanghai
Progetto • By BIENENSTEIN CONCEPTS • Appartamenti
City Park Suites
Progetto • By Dietrich Untertrifaller • Alloggi Privati
House in the vineyards
Progetto • By BÜRO KLK • Appartamenti
Gudrunstraße
Progetto • By Delugan Meissl Associated Architects • Uffici
BEL & MAIN Vienna Austria
Progetto • By BEHF Architects • Appartamenti
Apartment H.
Progetto • By Archisphere • Hotel

























