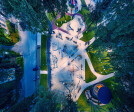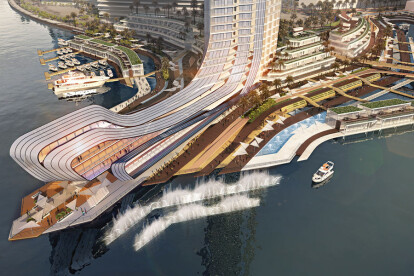Waterfront architecture
An overview of projects, products and exclusive articles about waterfront architecture
Progetto • By MEGREGIONSTROY • Coste
Renovation of the historical center of Vereya
Progetto • By Álvarez-Díaz & Villalón • Porti
Waterfront Projec
Progetto • By Mutuus Studio • Padiglioni
Acid Ball
Progetto • By INK Architects • Appartamenti
Esil Riverside
Progetto • By INK Architects • Appartamenti
Riviera Astana
Progetto • By EDGE • Appartamenti
Business Bay Tower
Progetto • By AR Design Studio • Alloggio
































