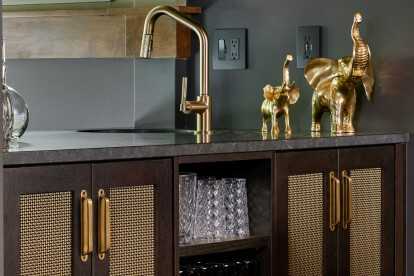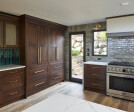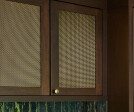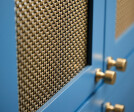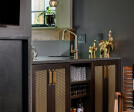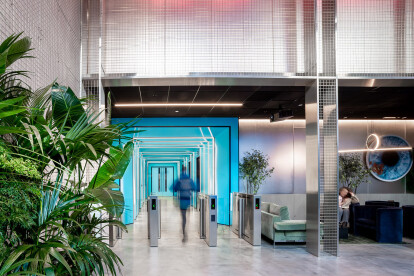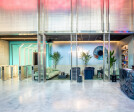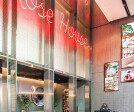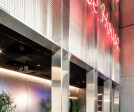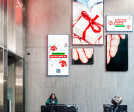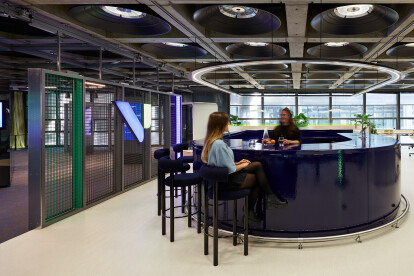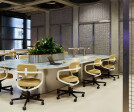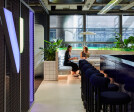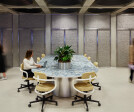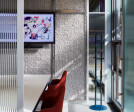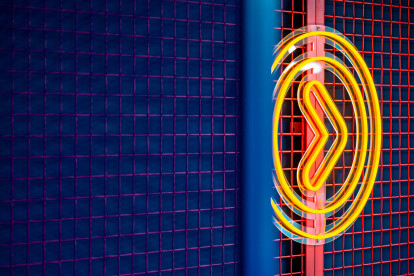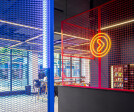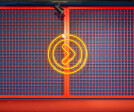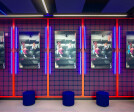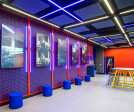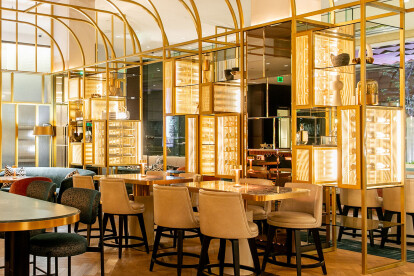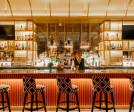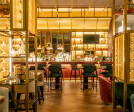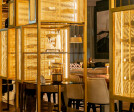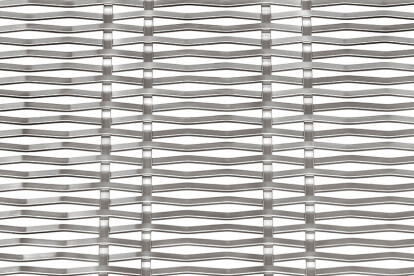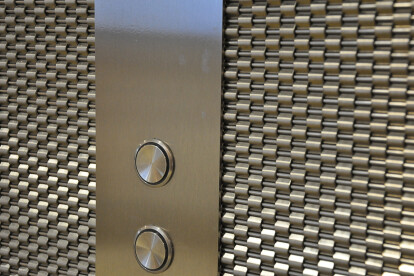Wire mesh cladding
An overview of projects, products and exclusive articles about wire mesh cladding
Progetto • By Banker Wire • Appartamenti
Mercer Island Cabinetry
Progetto • By Banker Wire • Uffici
Ilona Rose House
Progetto • By Banker Wire • Uffici
Velonetic Hub at Lloyd’s of London Building
Progetto • By Banker Wire • Università
The Metworks Building – Access Creative College
Progetto • By Banker Wire • Bar
Astra - St. Regis
Progetto • By PSA Arquitetura • Appartamenti
Casa Brasileira
Progetto • By Banker Wire • Uffici
Chapman Tripp
Prodotto • By HAVER and BOECKER • LARGO-PLENUS 2047
LARGO-PLENUS 2047
Progetto • By Banker Wire • Zoo
El Paso Zoo Cat Adoption Center
Progetto • By Banker Wire • Uffici
Frost Tower
Progetto • By Ippolito Fleitz Group - Identity Architects • Negozi
Juwelier Hunke
Progetto • By Squire & Partners • Uffici
The Studio – London
Progetto • By Banker Wire • Parcheggi Auto
Delta Hotel
Progetto • By Banker Wire • Uffici
