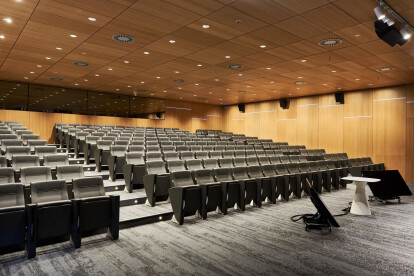wood
An overview of projects, products and exclusive articles about wood
Prodotto • By Decustik - acoustic and decorative panels • Decustik microperforated wood acoustic panel system
Decustik microperforated wood acoustic panel system
Discover the perfect fusion of functionality and aesthetic design. Crafted to elevate the experience in architecture and interior design, these panels not only provide a high level of acoustic absorption but also add a touch of elegance to your spaces and an extensive collection of finishes.
The surface of the panels is covered with tiny perforations that trap sound and reduce reverberation within the room. Achieving a subtle and modern aesthetic, these panels harmoniously adapt to any environment, creating tranquil and sophisticated atmospheres.
Decustik
Explore the range of customization options to tailor these panels to the specific needs of your project, ensuring unique acoustic solutions that align seamlessly with your aesthetic... Altro
ENJOY - Wood office building in Paris 17e
Straddling a railway line in Paris’s Clichy-Batignolles quarter, the site demanded the lightest-weight construction method possible. This is where the wood came into its own. Above Green Office® ENJOY’s baseplate rises a classic beam-and-post structure of glued spruce and pine laminate, its floors made of cross-laminated pine. As for the façades, they are constructed using a solid timber frame with sterling board (OSB) and mineral wool, and finished with aluminium cassettes.
Acting as a natural carbon store, the structure’s 2,700m³ of Scandinavian and Austrian timber hold 520 tonnes of CO2, while the construction process expended 2,900 fewer tonnes of CO2 than a conventional building project. More than jus... Altro
Progetto • By Pedra Silva Arquitectos • Appartamenti
Apartamento Palma
The intervention in the Palma Apartment's main premise was the total restructuring of the existing space to create a new proposal for a more real, more fluid and, above all, more livable space for our clients. The apartment was based on a common typology of the 80s, where the spatial arrangement was based on partitioning the space. The original entrance opened into an entrance hall, this hall was followed by separate distribution areas, for social, intimate and service. From this central distribution space, the various domestic activities were divided separately.
The proposal involves the fusion of some of these different areas, to create a new domestic experience that is natural, more spontaneous and less formal. A large social central sp... Altro







