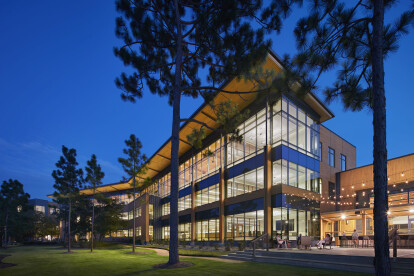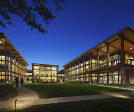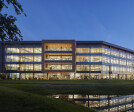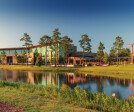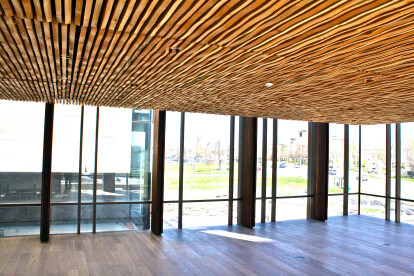Wood ceilings
An overview of projects, products and exclusive articles about wood ceilings
Colorado Old World Charmer
Progetto • By ASI Architectural • Uffici
Compassion International
Progetto • By Rulon International • Uffici
Capital One M1
Live Oak Bank Campus
Progetto • By brg3s • Centri Comunitari
Youth Villages - Bower Activity Center
Progetto • By AFARQ Arquitectos • Negozi
MAL DE AMORES RESTAURANTE
Prodotto • By 9Wood • 1100 Cross Piece Grille
1100 Cross Piece Grille
Prodotto • By Gustafs Scandinavia AB • Veneered natural wood cladding panels for walls and ceilings
Veneered natural wood cladding panels for walls and ceilings
Progetto • By Gensler • Uffici
Davis Wright Tremaine Headquarters
Prodotto • By Spring Valley • Wavy Wood Ceilings
Wavy Wood Ceilings
Progetto • By Hunter Douglas Architectural • Hotel
The Pavilion
Progetto • By Terry & Terry Architecture • Alloggi Privati
Skyline House
Progetto • By Hunter Douglas Architectural • Auditorium
IDI auditorium
Progetto • By Hunter Douglas Architectural • Campi da Golf
Sapphire Turkey
Progetto • By Hunter Douglas Architectural USA • Scuole Secondarie














