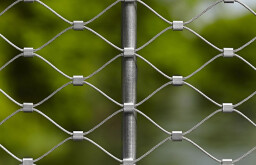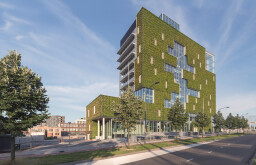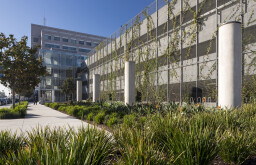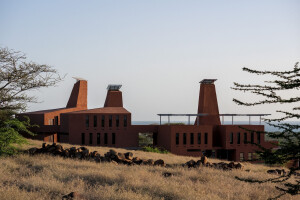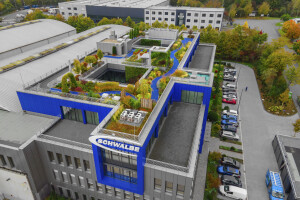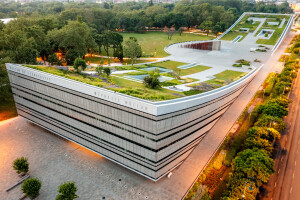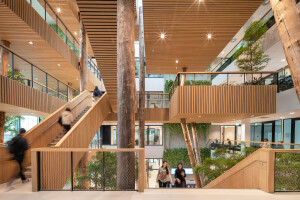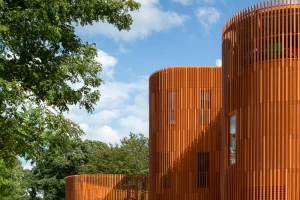The integration of nature into architecture marks a proactive urban response to the climate emergency. The urban heat island effect is a phenomenon where cities experience higher temperatures than rural areas. Roads and buildings displace an area’s natural terrain, disrupting and removing soil and trees. These natural surfaces help to regulate temperatures: vegetation provides shade and lowers the surrounding temperature, and along with soil and water, it cools the air via evaporative cooling (much like sweating, where evaporating water absorbs heat). Buildings and artificial surfaces reverse this natural process by trapping heat and then releasing it. The source of this heat includes both solar energy and human activity.
As urban populations continue to increase, one way to help mitigate the urban heat island effect is to introduce vegetation: expanding parks, planting trees, and greening buildings using green roofs and green facades. Hearty plants are able to cope with a variety of environmental conditions, including temperature, humidity, pollution, and inclement weather. Planted facades (green facades) will therefore provide a number of environmental and architectural benefits: plants absorb carbon dioxide and improve air quality; a planted facade helps to cool a building’s interior temperature and its surrounding temperature; the facade offers natural shade and solar protection; greenery aids noise attenuation; a planted facade improves biodiversity; and the facade can, where necessary, help with a building’s beautification.
In cities, planted facades increase the amount of nature that surrounds people, positively impacting mood and well-being as well as improving the urban fabric.
These projects show an array of commercial buildings that benefit from planted facades.
1. Green Tower at Shiroiya Hotel
Once a historic ryokan, the 300-year-old Shiroiya Ryokan in Maebashi, Gunma Prefecture, Japan, closed in 2008. Sou Fujimoto Architects led on the ryokan’s renovation and it reopened in 2020 as the Shiroiya Hotel. The hotel consists of two buildings: the renovated Heritage Tower and newly constructed Green Tower. The grass-covered hill-like facade of the Green Tower was inspired by Japanese artist Tarō Okamoto’s “Bell of the Sun”. This building contains guest rooms, three saunas, and the Blue Bottle Coffee Shiroiya Cafe by Keiji Ashizawa Design.
2. Kö-Bogen II
Kö-Bogen II was designed by Ingenhoven Associates. This commercial/office building in Düsseldorf, Germany, is notable for its truly striking green facade. It is described by the architect as “Europe’s largest green facade” — the building’s envelope includes eight kilometers (five miles) of hornbeam hedges with more than 30,000 plants. The hornbeam is a native hardwood species that keeps its leaves in winter. Completing an extensive urban renewal project in the heart of Düsseldorf, Kö-Bogen II showcases a proactive urban response to the climate emergency. The planted facade improves the surrounding microclimate, reducing urban heat, absorbing carbon dioxide, storing moisture, attenuating noise, and improving biodiversity.
3. Pasona HQ
In Tokyo, Kono Designs renovated this 50-year-old nine-story office building for Pasona, a Japanese employment agency. The Pasona HQ renovation includes a double-skin green facade planted with seasonal flowers and orange trees. The green living walls help to shade and insulate the interior, enhancing both the work environment and surrounding urban fabric. (A rooftop garden and urban farming facilities are also part of the building. Pasona is helping to educate and cultivate the next generation of farmers by offering public seminars and internship programs.)
In Natters, south of Innsbruck, Austria, Snøhetta designed the head office building for ASI Reisen, an international trekking and adventure travel company. The four-story timber structure is surrounded by a lush exterior, with plants growing on a stainless steel frame. The green facade includes a variety of warm weather and evergreen species that shade the building’s large glass surfaces. This green facade adapts to seasonal thermal insulation needs and reduces the energy required to cool the building.
Designed by Kraaijvanger, this municipal office in Venlo, in the south-eastern Netherlands, was inspired by a “cradle to cradle" design methodology. The building’s impressive green northern facade, with its pixelated appearance, includes more than 100 plant species. The green facade covers 2,000 square meters (21,528 square feet) and contributes to biodiversity and a healthier microclimate. “The facade absorbs 30 percent of sulphur and nitrogen oxides from the air, offsetting the emissions of particulate matter generated by 3,000 square meters (32,292 square feet) of motorway,” says Kraaijvanger.
6. Funan
Described as a “civic hub”, Funan was designed by Woods Bagot. The mixed-use development is located in Singapore, a city with a tropical rainforest landscape and climate — this is reflected in Funan’s physical structure, with greenery on its walls. The building’s “green stairs” encourage movement.
Designed by Kien Truc NDT, the HP office building is located in a densely populated area of Bắc Ninh province in Vietnam. Situated close to a main road, it was important that the building’s facade minimized the impact of pollution and noise as well as offering protection from the sun. The facade incorporates hundreds of raised garden beds — “arranged at different heights, they create a giant layer of greenery,” says Kien Truc.
8. Easyhome Huanggang Vertical Forest City Complex
Located in the city of Huanggang in the Hubei province of China, the Vertical Forest City Complex was designed by Stefano Boeri Architetti. An amalgamation of five towers with residential, hotel, and commercial spaces, the outward appearance of the complex is enhanced by the extensive use of trees and shrubs. The structural design allows the greenery to grow freely while integrating the foliage into the facades. Stefano Boeri Architetti chose a selection of local plant species: 404 trees, 4,620 shrubs, and 2,408 square meters (25,519 square feet) of perennial grass, flowers, and climbing plants. Together, it is estimated that this greenery will absorb 22 tons of CO2 yearly and produce 11 tons of oxygen.
Designed by WOHA, the Oasia Hotel Downtown is a mixed-use hotel and office tower in the Downtown Core district of Singapore. The verdant building — described by WOHA as a “living tower” — seeks to reintroduce biodiversity into the city. The tower’s red aluminum mesh cladding acts as a frame for 21 different species of creepers and provides food for birds and insects.
10. Green Cast
Designed by Kengo Kuma and Associates, Green Cast is a commercial building located in Odawara, a city in Kanagawa Prefecture, Japan. The building’s intriguing facade is covered with planters made from aluminum die-cast panels.
Related products
