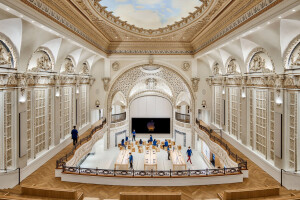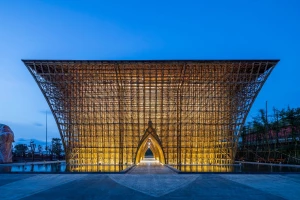The International Energy Agency (IEA) highlights that operating buildings accounts for “30 percent of global final energy consumption and 26 percent of global energy-related emissions.” The 26 percent figure equates to a combination of direct emissions (8 percent) from buildings themselves and indirect emissions (18 percent) from producing the electricity and heat that buildings use.
Buildings that improve their energy efficiency (and self-sufficiency), particularly those that are energy-positive or energy-neutral, will, in addition to significantly lowering costs, improve air quality and comfort levels for their users: in effect, improving the overall health and vitality of people. A number of factors are related to energy efficiency and the transition to clean energy, including the cooling, heating, and lighting of buildings, and building envelopes.
Education is one notable sector investing in sustainable energy. The projects outlined below showcase examples of educational facilities that prioritize energy self-sufficiency.
Designed by The Miller Hull Partnership in collaboration with Lord Aeck Sargent, The Kendeda Building for Innovative Sustainable Design at Georgia Tech, Atlanta, is the first “Living Building” in the Southeastern United States. The “Living Building Challenge” is an international sustainable building certification program centered around seven performance criteria: place, water, energy, health and happiness, materials, equity, and beauty.
The Kendeda Building’s design draws on the ubiquity of the traditional southern porch. Its “Regenerative Porch” creates a cool micro-climate around the building, blurring the line between interior and exterior conditions. The porch’s photovoltaic (PV) canopy “generates more than 100 percent of the building’s energy demand and captures enough rainwater to meet 100 percent of the water used in the building,” says The Miller Hull Partnership.
2. LAB42
Benthem Crouwel Architects designed LAB42, a circular and energy-neutral building at Amsterdam Science Park. This multifunctional building is constructed in a way that is entirely flexible, sustainable, and demountable.
Benthem Crouwel Architects incorporated 1,800 square meters (19,375 square feet) of solar panels into the design, covering the roof (including solar cells in the glass atrium roof) and integrating panels into the facade. Energy needed for cooling and heating the building is sustainably generated and LAB42 is connected to a central thermal storage system. A rainwater reservoir is used for sanitary flushing.
3. Biblioteca de Sant Martí Sarroca
Designed by Valor-Llimós arquitectura, the library of Sant Martí Sarroca, a municipality in Catalonia, was envisioned as a way in which to organize the space within the town’s Parc de la Pau. Adapting to an existing slope, the semi-buried one-story building includes a green roof that is part of the park.
A nearly zero-energy building (NZEB), the library’s green roof contributes to capturing CO2 and provides both acoustic insulation and attenuation during times of high rainfall. PV panels contribute to 70 percent of electricity used by this NZEB building.
The multi-functional academic Langeveld Building at Erasmus University Rotterdam was designed by Paul de Ruiter Architects. Rated “BREEAM Outstanding”, this energy-positive building includes an innovative natural ventilation system that uses wind and solar power. Solar cells on the roof add to its energy-positive status.
Architectural features include transparent facades that allow daylight to penetrate deep into the building and the use of biophilic design: the atrium, for example, incorporates real wooden tree trunks with a tree house-like effect. The building’s circular construction utilizes recycled materials where possible. (The Langeveld Building is also pictured in the top image.)
5. Echo
Echo is an innovatory interfaculty teaching building designed by UNStudio for TU Delft, the oldest and largest technical university in the Netherlands. Generating more energy than it uses, Echo is a key part of the university’s ambition to be fully sustainable by 2030. Echo’s energy-positive initiatives include 1,200 solar panels and thermal energy storage.
The building’s full-height transparent facades maximize the health benefits of natural light, while reducing the need for artificial lighting. To avoid excessive heat gain, the glass incorporates a low solar penetration factor, while deep aluminum awnings and climbing plants help to filter solar energy.
6. Lalit Suri Hospitality School
Construction of The Lalit Suri Hospitality School in the northern Indian city of Faridabad was informed by local building traditions. Designed by Morphogenesis, the school’s design brief prioritized the need for a sustainable campus. Built with locally-made brick, undulations and perforations in the facade facilitate both ventilation and shade within the school’s corridors.
“The simple exposed brick facade with low wall-window ratios is used as a physical barrier that filters in 30 per cent of outdoor light,” says Morphogenesis. Passive cooling measures reduce ambient temperatures within the building by up to 15 degrees. The use of light wells and provision of 5,750 square meters (61,892 square feet) of rooftop solar farming, help reduce the school’s dependency on mechanical energy. As a result, The Lalit Suri Hospitality School has net zero emissions.
7. Theodoor
Theodor is a children’s campus at Vrije Universiteit Brussel in Jette, Belgium. Designed by cuypers & Q architecten, the campus seeks to contribute to increasing children's awareness of water and energy consumption.
An energy-neutral building, Theodor’s design includes: a compact and flexible structure, the use of local, recyclable, and recycled building materials, green roofs, PV panels, triple glazing, heating and cooling via geothermal energy, and the recovery of gray water for toilet flushing.
8. Veerkracht
Veerkracht primary school in the Slotermeer neighborhood of Amsterdam was designed by Studio Ard Hoksbergen. The energy-neutral school is also known as a “Frisse School” — a school building with low-energy consumption and a well-ventilated, clean, and fresh indoor climate.
The sustainable design incorporates an advantageous orientation, high-quality insulation, ample sun protection, low-maintenance materials, a heat pump, and solar panels.
9. Powerhouse Drøbak Montessori Secondary School
Designed by Snøhetta, the Powerhouse Drøbak Montessori Secondary School is the first Powerhouse educational building (a part of the studio’s Powerhouse series).
Located in Drøbak, Norway, the school’s passive design measures, including its compact volume, high U-values, and use of materials low in embodied energy, ensure it has minimal energy demands.
10. Elementary School “De Wereldburger Amsterdam”
Moke architecten has given the De Wereldburger primary school in Amsterdam a new lease of life. First opened in 1965 and in a neglected state, the studio reused the school’s original concrete structure and added a new wooden frame, creating a circular and nearly energy-neutral building.
Building materials from other properties were also used, including floorboards, stairs, ceilings, door handles, and washbasins. “This school building is alive and makes the children aware of the source of materials,” says Moke architecten.



























































