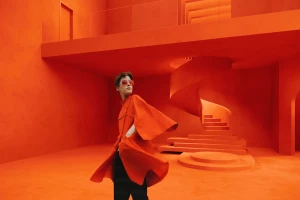8 kilometres of hornbeam hedges, over 30,000 plants – Europe’s largest green facade
The facade is an essential element of the Kö-Bogen II commercial and office building by ingenhoven architects. The ensemble marks the conclusion of an extensive urban renewal project in the heart of Düsseldorf. It also represents a paradigm shift: from an urban perspective, it signals a departure from the automotive era and a turn towards people-oriented planning. And with Europe’s largest green facade, it offers an urban response to climate change.
Giving back as much green as possible to the city is a task that ingenhoven architects have been working on for decades and across different climate zones. With its supergreen® concept, the office is taking a comprehensive approach to sustainability.
—
Until recently the northern part of the inner city of Düsseldorf was dominated by an elevated road. After its demolition a new openness and visibility of some famous buildings occurred, when an underground tunnel for car traffic became available: The curvy “Schauspielhaus” theatre by Bernhard Pfau and the elegant “Dreischeibenhaus” office tower by Hentrich, Petschnigg & Partner are iconic buildings from the 1960s that regained visibility in the city as a result.
As part of an international urban design competition in 2014, in which ingenhoven associates won the 1st prize, a new retail and office building - the “Kö-Bogen 2” - was proposed. Situated between Gustaf-Gründgens-Plaza, the Schadowstrasse shopping street and the new Jan-Wellem-Plaza, the building’s different heights interact with the neighbouring structures.
Towards the Hofgarten park and the theatre, stepped green façades will feature hedges across the entire building’s height and its sloped roof. The almost eight kilometres of hedges that cover the façades and roof consist of a robust, local species, the hornbeam, commonly found in parks of the region. This vertical park is a unique feature. The green façades are not merely something to look at, but can be experienced spatially. The expansive vegetation serves as a cold air reservoir and provides clean and moist air, countering the urban heat island effect. It will provide shade for the façades and act as a natural wind barrier at the foot of the nearby tower. Apart from the positive effect on the microclimate, the natural, ever changing façade shows the four distinct seasons in Germany and brings nature into the city.
The western edge is gently sloped and covered with grass to create continuity with the adjacent park. The roof will become a public place for meeting, sunbathing and relaxation at this new heart of the city. Towards the adjacent Hofgarten park, the roof rises up to a height of 10 m. A food-market will feature restaurants and gourmet shops inside and outside of the new building.
A valley-like axis connects the Jan-Wellem-Plaza with the Gustaf-Gründgens-Plaza in front of the nearby theatre. The “Dreischeiben” tower and the “Schauspielhaus” theatre will be framed and gain new vistas. The Gustaf-Gründgens-Plaza will gain a new quality and improve the social environment. Its landscaping will visually become part of the Hofgarten park and can be used as a Festival Plaza for performances, converting the theatre square into a stage for urban public life. The urban transition between the shopping street and the park and the two Plazas is achieved by this big, but highly interactive building.




































