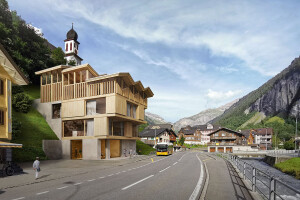Designed by Prague-based architectural studio ADR, Bučina Cottage is a contemporary residence for the manager of Malá Úpa ski resort in the Czech Republic. The building’s cross shape draws on a regional vernacular, inspired by the traditional construction of timber houses in the Krkonoše National Park area. It also takes advantage of the surrounding views, looking towards snowy mountain peaks.
The project brief described a building that is both compact and functional. The home is a lightweight, single-story prefabricated wooden structure with a residential attic space. It sits on a concrete foundation base on a two-step strip foundation — the upper step is made from reinforced concrete blocks of lost formwork. This base rises above the ground in the summer and is level with the snowfall in the winter. The ridge height of the gable roof is approximately seven meters (approx. 23 feet).
The building’s “asymmetrical cross-shaped layout consists of two equally sized masses, with each arm housing a different function and offering a unique view,” says ADR. The two identical volumes measure 4.8 x 11.4 meters (approx. 16 x 37 feet). The home is entered from the eastern side, leading into a small vestibule. On its south-facing side, a covered balcony/porch area provides a modest outdoor space.
At the intersection of the cross-shaped arrangement, a black steel spiral staircase wraps around a chimney flue — the staircase is a focal point in the otherwise wood interior. It leads to the bedrooms, bathroom, and a technical room.
The building’s facade is made of untreated spruce boards and coated with a cheerful red paint (providing a weather-resistant seal), something that is “historically characteristic of wooden mountain buildings,” says ADR. The roof structure is covered with corrugated sheet metal (the PREFALZ system by PREFA). On the interior, the home’s structural elements are made using exposed wood; the floor, cabinetry, and custom-made furniture pieces are crafted from solid spruce. Electric convection heaters ensure the home’s thermal comfort.
Built-up area: 94 square meters (1,012 square feet)
Gross floor area: 162 square meters (1,744 square feet)
Usable floor area: 124 square meters (1,335 square feet)
Plot size: 2,717 square meters (29,246 square feet)































































