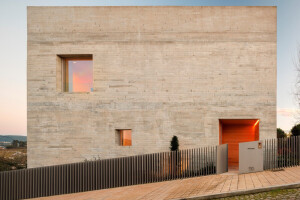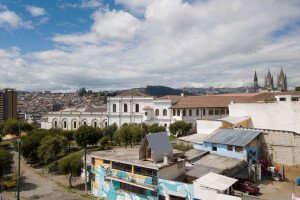Dutch architectural studios i29 and NAMO Architecture have completed Buitenverblijf Nest, a quirky bird nest-like folly in the Hoge Veluwe National Park.
The folly is part of Buitenplaats Koningsweg, a cultural enclave and former barracks on the edge of Veluwe, a lowland natural reserve on the outskirts of Arnhem in the eastern Netherlands. It is a place dotted with remnants from WWII, including ammunition depots, aircraft hangars, and bunkers, all camouflaged by the area’s ancient forest. As part of a project by the municipality of Arnhem, eleven follies have been built as holiday homes, many of which are used by artists and creative entrepreneurs.
A folly is an ornamental building that often has no practical purpose, however this is quite subjective: some follies are built solely as ornaments, others as somewhat whimsical places that offer shelter.
Buitenverblijf Nest’s central theme is camouflage: a reference to the history of the site, it also shows respect for nature. The folly does not dominate its surroundings, but rather blends into the forest, like a nest that nestles in the trees.
The 55-square-meter (592-square-feet) Nest is perched on slender black-coated steel legs and offers views across the treetops. The structure has a highly insulated building envelope and its energy needs are provided by rooftop solar panels. Nest’s gabled volume with its layered wooden facade is composed of three levels. These layers in the facade create space for nesting boxes, where birds and insects can shelter. The black steel frame and plinth beams beneath the raised volume also provide a sanctuary for birds and insects.
Buitenverblijf Nest’s first level is almost eight meters (around 26 feet) above the ground. Accessed via a spiral staircase, this area houses a compact kitchen, storage, and living space — wall-to-wall sliding glass doors lead to an outdoor terrace; a mezzanine level houses the bathroom; above this, the roof space contains a cosy bedroom (with a bed for four people). Round windows bring natural light into the interior, much of which is lined with warm wood.
























































