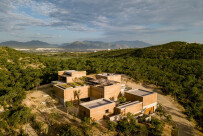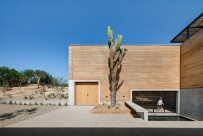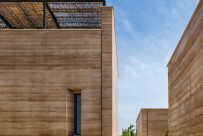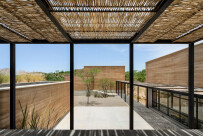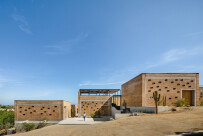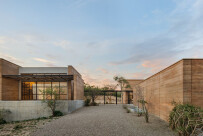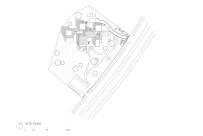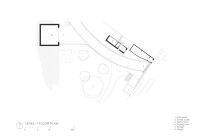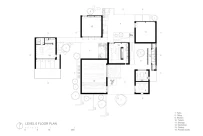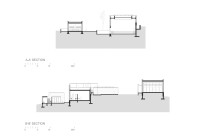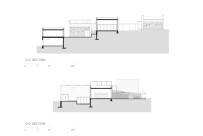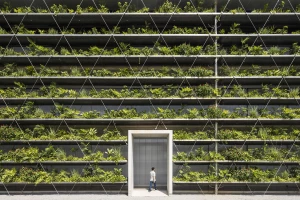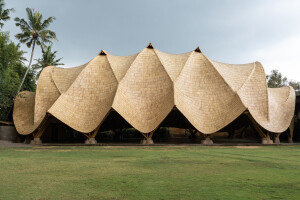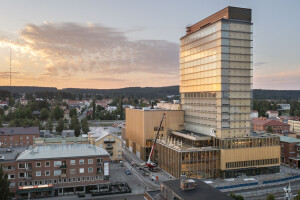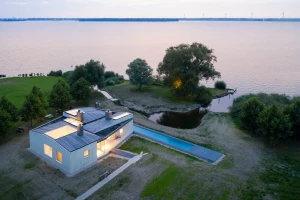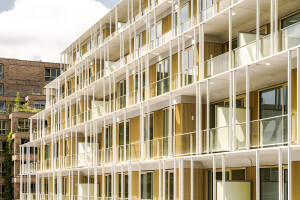Mexican architecture firm RIMA Design Group has completed a design-build project for an arts center consisting of several connected structures made from rammed earth. The earthen walls step in relation to the site’s sloping topography, and were made using soil extracted from the ground on which they stand.
There are few materials as contextual as rammed earth. The use of local soils can yield structures that carry the colors and textures of a place and appear as natural extensions of their sites. Yet, as raw as constructing with earth may seem, it is a technically complex and labor-intensive process, often restricted to certain climates, soil conditions, and buildings of limited heights and uses.
The desert-like southern Baja Peninsula in Mexico is one location that offers the sort of dry, clayey and gravel soils, as well as the arid weather conditions, that are suitable for such construction. “Designers have only recently begun exploring rammed earth in projects here,” says the architect Gerry Rivero, who leads the Los Cabos-based RIMA Design Group with Maritere Rivero. “I think it is because people are becoming more aware that the resources are in place to do so.” When RIMA was approached to conceive a cultural center and workshop for visiting artists, it seemed to the Riveros like the right building to begin their own exploration of the material. “This is a product for an artist, who wanted to make a place for other artists to collaborate,” says Rivero. “We proposed rammed earth early on because the project is so artisanal.”
The completed Casa Ballena is a complex of rectangular rammed earth volumes connected by wooden pergolas. The structures vary in height relative to surrounding views and the sloping of the site. They seem to dance about the hillside, some lightly touching to create interior connections, others distanced to produce generously-sized outdoor patios finished in gravel and stone and planted with native desert vegetation. The center’s program consists of three workshops, an exhibition gallery, dining and living halls and a warehouse, each inhabiting a volume that is oriented according to its function: workshops are positioned to face northward, while the living and dining halls, administrative area, and residences face southward with views to a nearby marina.
Properties of rammed earth
Rammed earth walls are typically thick and load bearing. The material is strong in compression and can be used in multi-storey buildings of up to about 10 meters. While durable like concrete, rammed earth needs waterproofing protection from driving rain as well as from long-term exposure to moisture.
Rammed earth is known to have excellent thermal mass but a limited ability to insulate or control humidity. “The humidity was a challenge. It affected us for the way the artist wanted to work with certain sorts of paper mediums. We had to get dehumidifiers in order to achieve the right interior conditions,” says Rivero.
Rammed earth projects that use local soils with little need for material transport are typically associated with being low in embodied energy, especially when compared with projects built using concrete. But such environmental benefits are not always a guarantee: for one, rammed earth walls require being supported by stronger-than-typical foundations. “Because the walls are so wide, the foundations become heavier and more expensive,” says Rivero. “The foundations are also stiffer, since any later settlement will cause the earth walls to crack.”

One method of producing rammed earth walls is to prefabricate them as blocks which can be cast on site or in a factory. Benefits of building in blocks include more control over quality, reduced construction time, and reduced costs associated with formwork. Block construction makes sense especially for projects in wetter climates or for those being constructed during rainy seasons: like concrete, earthen mixes do not dry adequately in inclement weather. The blocks, however, do not achieve the same aesthetic homogeneity as an earth wall rammed in-situ. Block walls also inherently include significantly more joints, which can lead to waterproofing challenges.
While the majority of Casa Ballena was poured in-situ, RIMA designed the project’s north facades using blocks. “We made a mold on site and were able to produce about 80 bricks a day,” says Rivero. The format allowed for additional openings for light and ventilation at these walls and lend a unique texture and visual dynamism that animate the north side of the building.
Because more joints typically lead to more leakage, RIMA designed trays at the bottom of the block walls to catch water that might drip down the exterior facade. To be safe, the architects also avoided designing carpentry and certain interior finishes against these walls, as they were more susceptible to humidity.
Earthen walls are typically constructed by pouring mixes into formwork molds. This is a process completed in layers of four to six inches (10 to 16 centimeters) that can be rammed by hand or mechanically to produce striated textures that often run the entire length of walls. To prepare earth for a workable mix, it may need to be broken up into finer particles after extraction. It also may need to be turned to reduce or increase its moisture content.
The mix is generally a combination of gravel, sand, silt and clay. Cemented stabilized rammed earth, such as that used for the Casa Ballena project, is a version of rammed earth building that is strengthened by the addition of cement, which typically comprises in the range of five percent of the overall mix volume.
The earth that was excavated to prepare the Casa Ballena site for construction was used as the basis for the mix to pour its structural walls. According to Rivero, the soil was laboratory tested early on in the project’s development and determined to be ideal: it did not contain salt nor organic material, and it was dry and rocky. RIMA consulted with local builders to correctly design the mix which combined the site earth with sand from nearby queries as well as Portland cement for binding. The studio engaged a structural engineer from Mexico City who had experience with similar projects and could dimension Casa Ballena’s walls, which were calculated to be typically 16 to 20 inches (40 to 50 centimeters) in depth.
As the soil and site conditions of each project are different, it is generally recommended to test on-site mockups to determine the right mix quality, color and finish. RIMA produced a number of samples including three partial walls used to test color and accent. From the samples the architects made decisions such as to add a small amount of pigment to the mix for more significant stratification. The architects also chose to apply a finish sealer to the walls to further bind the material and avoid erosion: “Earth is brittle, and the gravel and soil can come off even from someone rubbing their hands on it. The sealer helps the finish layer hold together,” says Rivero.
One challenge of building with rammed earth is achieving consistent color and texture across a project’s many molds and pours. “Once you do your mix, you have to stick to that, like a recipe for a cake, where consistent density and timing are important to controlling the quality of the layers,” he adds.
“This was our first time doing a rammed earth project. So it was new to us, and very experimental,” says Rivero. “It required a lot of research, and multiple trials to determine the right wall sample.” The first component of the project the architects constructed was the gatekeeper’s house, a small volume measuring 12 feet by 40 feet (3.6 meters by 12 meters). “We noted some errors in the cold joints when we built the first wall here,” he says. Cold joints occur when one layer of rammed earth is not adequately bonded to the next, causing cracks. Other faults such as brittleness can also result from errors in compaction. “That's when we learned how to do patch jobs. It’s not ideal, and it’s nothing we'd recommend, but it can be done.” Patching is generally executed by filling in damaged areas of walls with a fine filler mix that is the same color and texture as that of the original wall.
To avoid cracking above window headers and doors, the architects were particularly careful about sizing openings to the recommendations of the structural engineer. The north and south facades hold a variety of staggered windows, opening to the landscape on one side and to the sea on the other. The east and the west walls are generally more solid and support the weight of the roof slabs.
There were also limitations in wall lengths that needed to be considered. “We had some [issues] on the long walls, and so we rammed them in parts and designed a connection detail between them,” says Rivero. The architects drew out the joints of the plywood to control the links between one element of formwork with the next. “One of the things that we learned was that, because we were on a hillside, the formwork was more complicated than that used on a flat surface,” he says. The formwork was built over multiple stepped levels to support walls that ranged from 15 to 20 feet (4.5 to 6 meters) in height. “That was surprisingly much more complicated then anticipated,” he adds.

To achieve visual consistency, the walls were poured one by one, with stops at windows and doors. A handful of L-shaped and C-shaped pours were necessary to manage clean striations around corners. “We tried to maintain simple shapes. If you keep it simple, the structure also works simply, and you won't have cracks at joint lines,” says Rivero.
Protecting rammed earth walls against damage from humidity and water infiltration requires careful attention at the roof and base details. A concrete base, for example, is typically required to avoid water from creeping upwards into the compacted soil.
After the first major rainfall during construction, the architects resolved some potential waterproofing issues at the roof level by inverting the perimeter concrete beam that rests inside the rammed earth walls. This allowed the waterproofing to transition from horizontal at the slab to vertical at the parapet wall, thus reducing the infiltration at the structural joints. “The biggest mistake is letting your walls get wet from above,” says Rivero. “They can get wet on the side, but if they get wet from above it, the water can get into your structure, and into the spaces.”
The construction of the walls took about a year. “Los Cabos has a hurricane season,” says Rivero, whose team began the project in July, and received the first big rain in September. “By the next year’s rain we had already finished all the rammed earth walls, but it let us know which details were not performing well.”
Constructing a building on a remote site without specialty consultants is no easy task. “It was obviously a lot of risk taking this project on,” says Rivero. “You get merit when you achieve a great project. But then, if something doesn't work, everything is blamed on you. That's the hardest part about being a builder, and that's why a lot of builders don't like to explore new methods, because there's more risk involved.” We had a very supportive client, who accepted this mutual challenge. In other countries like the USA, where I previously worked, your insurance company might not even allow you to build with alternative construction methods. “In other countries, your insurance company might not even allow you to build something you've never done before. We had a very supportive client.”























