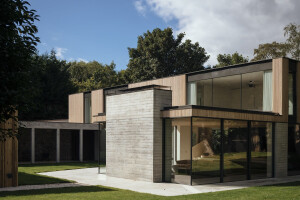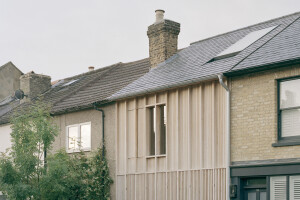In London’s leafy Hampstead village, architectural studio Unknown Works has transformed a dark and confined Victorian townhouse into a free-flowing indoor–outdoor living space. The newly designed stepped and terraced concrete landscape of Pigment House, with its dusty pink pigmented surfaces, is a standout feature.
In remodeling their home, the client’s focus was on achieving a much more family-friendly and liveable space. The vision incorporated a multi-level playground for their children to enjoy and explore, and an open, versatile ground floor space in which to gather and entertain.
To realize the client’s aspirations, Unknown Works had to firstly address the home’s location. Sited on a steep hill, the ground rose on all sides to meet the house. Damp and gloomy subterranean spaces were in urgent need of repair, while garden walls and the rear of the house required underpinning in order to create a safe structure. “[We] first excavated the home out of the hillside, peeling and digging away layers of previous remedial works and thick North London clay to allow light to flood the lower levels,” says Unknown Works. “The steeply sloped garden was re-terraced to allow for a new visual connection to a series of play spaces for the children.”
As part of the landscape’s transformation, Unknown Works expanded on the idea of a retaining wall, utilizing it as a practical and creative structure with an added colorful profile. The studio worked to create variations in tone, texture, and form, spending time on-site with the project’s contractors where they tested pigments and experimented with formwork and casting methods. “[We] arrived at a complex concrete retaining wall arrangement that encompasses wall, stairs, seating, and outdoor kitchen and barbeque,” explains the studio. “This key junction of functions serves as a pivot point from the lower courtyard space to the play terraces above.” The textured concrete formwork is topped with contemporary stainless steel mesh balustrades.
The home’s pink-hued concrete is inspired by the client’s travels in Mexico and the prominent modern Mexican architect Luis Barragán's influential use of color. “The terraced concrete walls and floors were blended with dusty pink pigments, complemented by rendered wall panels on the exterior facade, and lightly pigmented natural clay plaster walls inside,” says Unknown Works. As a result, the pink concrete contrasts with the traditional Victorian brick in a manner that is both unexpected and aesthetically pleasing.
On the ground floor, Unknown Works opened up the space by merging the living, dining, and kitchen areas. The home’s extended footprint enjoys an abundance of natural light via a glass roof extension supported by engineered glass beams. Large sliding glass doors then connect the bright interior to the characterful terraced landscape, with its inviting pink compositions.






















































