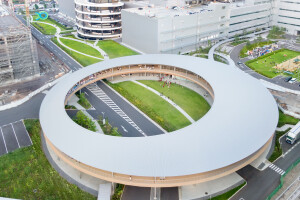International architectural practice Herzog & de Meuron has completed SIP Main Campus, a large-scale innovation complex situated on the north-west edge of Allschwil in Switzerland. The building’s structural concept allows for a variety of applications by reducing interior divisions and vertical supports wherever possible. The flexible nature of the construction combined with the use of durable building materials, extends the structure’s potential lifespan. Its substantial courtyard offers a space for recreational activity.
The SIP (Switzerland Innovation Park) Main Campus is part of the BaseLink site, an ecosystem of companies, start-ups, universities, and foundations working in life sciences and biotech. It sits adjacent to sports facilities, a recreational area, and a residential neighborhood. The building is designed as a home for start-ups and scale-ups as well as established companies. “Based on the concept of a ‘courtyard house’, the SIP Main Campus offers approximately 50,000 square meters [538,196 square feet] of usable floor area for 2500 – 3000 employees and is thus the largest building on the site,” says Herzog & de Meuron.
The landscaped courtyard can be accessed via a pair of two-story passages that cut through the building at street level. The courtyard is one of a number of green spaces that can be found across the BaseLink site, contributing to the local microclimate and biodiversity. A sizable space for recreation, its trees and shubbery provide shaded areas while climbing plants extend the landscape upwards. Gravel patches, rocks, and seepage pits reference the region's original riverbed landscape.
“From the inner courtyard, the building is accessed via four generously designed spiral staircases in the corners, allowing for up to eight different main users per floor,” says Herzog & de Meuron. These four open staircases connect the surrounding balconies of the inner courtyard and provide sculptural focal points. Basel-based artist Renée Levi developed an artistic concept for the staircases. “An interlaced grid of fluid lines of white plaster gives a specific character to each of the four corner stairs,” says the studio. “The large gestures of the lines both accompany and anticipate the movement of collaborators between the floors.”
The facade of SIP Main Campus is defined by “a deep, grid-like structure of in situ concrete, which absorbs vertical loads and serves as bracing for wind and potential earthquakes,” says Herzog & de Meuron. This in turn allows for a reduction in the number and size of structural elements placed on the building’s interior, thereby providing greater flexibility in terms of its scale and use. The grid’s vertical elements have a modest incline. “This slight deviation lends weight to the horizontals and integrates the dimensions of the building to a human scale,” says the studio.
Loggias on the inner facade overlook the courtyard, providing opportunities for encounters and conversations or a moment to linger. They also offer protection from the sun (together with awnings), access to the building, and serve as fire escapes. These outdoor spaces facilitate passive cooling by shading the facades — this is complemented by energy-efficient heating-and-cooling ceiling panels. The BaseLink site makes use of geothermal energy.
The ground floor of SIP Main Campus houses businesses, restaurants, and a 300-seat auditorium. Across each of its five floors, the floor plans, load-bearing grid, and room heights will accommodate laboratories and office spaces. In the auditorium, Renée Levi created a custom-made wool tapestry. Titled “Nina”, the tapestry’s vivid splashes of color complement the relative monochromatic simplicity of the artworks in the staircases.
Landscape architecture: Stauffer Rösch AG / Vogt Landschaftsarchitekten AG.































































