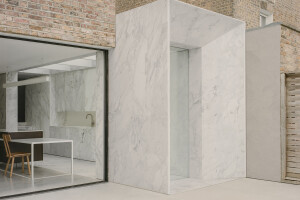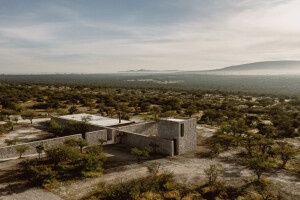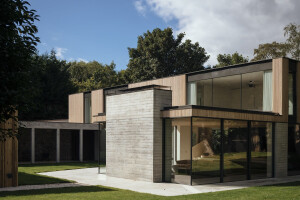The renovation and extension of an existing house in Hauts-de-Seine, a suburb of Paris, marries architectural styles from the 1930s and modern-day. The project was led by Paris-based Hemaa Architectes, whose approach champions architecture that is rooted in the history and geography of a place.
The site was occupied by a traditional millstone home from the 1930s. For this particular project, Hemaa Architectes retained a part of the original residence notable for its architectural heritage; the remainder of the house was demolished owing to its dilapidated state.
“A technical and historical analysis of the existing structure showed that the house had undergone a number of transformations, in particular volumetric extensions which, over time, had seriously damaged the original structure,” explains the architect. “The decision was therefore taken to divide the structure in two along a load-bearing brick wall, leaving only the noble part in good condition.”
Stones from the demolition were stored on-site and later reused to create a complementary new façade along the exposed load-bearing wall. The contemporary extension blends with the site’s natural typography: it is semi-buried on the street-adjacent side and on the garden side, aligns with neighboring buildings.
A glazed gap (passage) acts as the home’s new entrance and provides a clean transition between the two architectural styles, bridging the traditional and contemporary forms. “The neutrality of the architectural style of the gap allows each era to stand on its own,” says Hemaa Architectes. On the garden side, the new extension wraps around the original millstone section, enclosing a secluded terrace area.
Hemaa Architectes chose to use a light-colored long brick for the extension. The brick echoes the style of buildings — built in millstone and solid brick — found throughout Hauts-de-Seine. The window surrounds are made of white architectural concrete and the frames are made of natural oak. Architecture on the property’s street-facing side has been minimized to maintain a sense of privacy for the residents. To the rear, the extension opens onto a long garden planted with fruit trees.
“The facade of the lower level, which houses the living room as a continuation of the garden, is entirely glazed, with sliding bay windows providing a total opening onto nature,” says Hemaa Architectes. “The patio provides natural ventilation for this walk-through space.” On the home’s ground floor, which is level to the street, the glazed passage leads to a terrace that overlooks the garden. The kitchen and dining room open onto the terrace.
Bedrooms are located on the first floor and under the rafters in the millstone section; a walkway in the glazed passage connects the two sides. Flooring in the ground and lower ground floors is waxed concrete; in the bedrooms it is solid oak parquet.
With the use of renewable energy (reversible heat pump and double flow), the house has achieved PassivHaus certification.
Total area: 275 square meters / 2,960 square feet.
Renovated area: 60 square meters / 646 square feet.
New extension: 215 square meters / 2,314 square feet.




































































