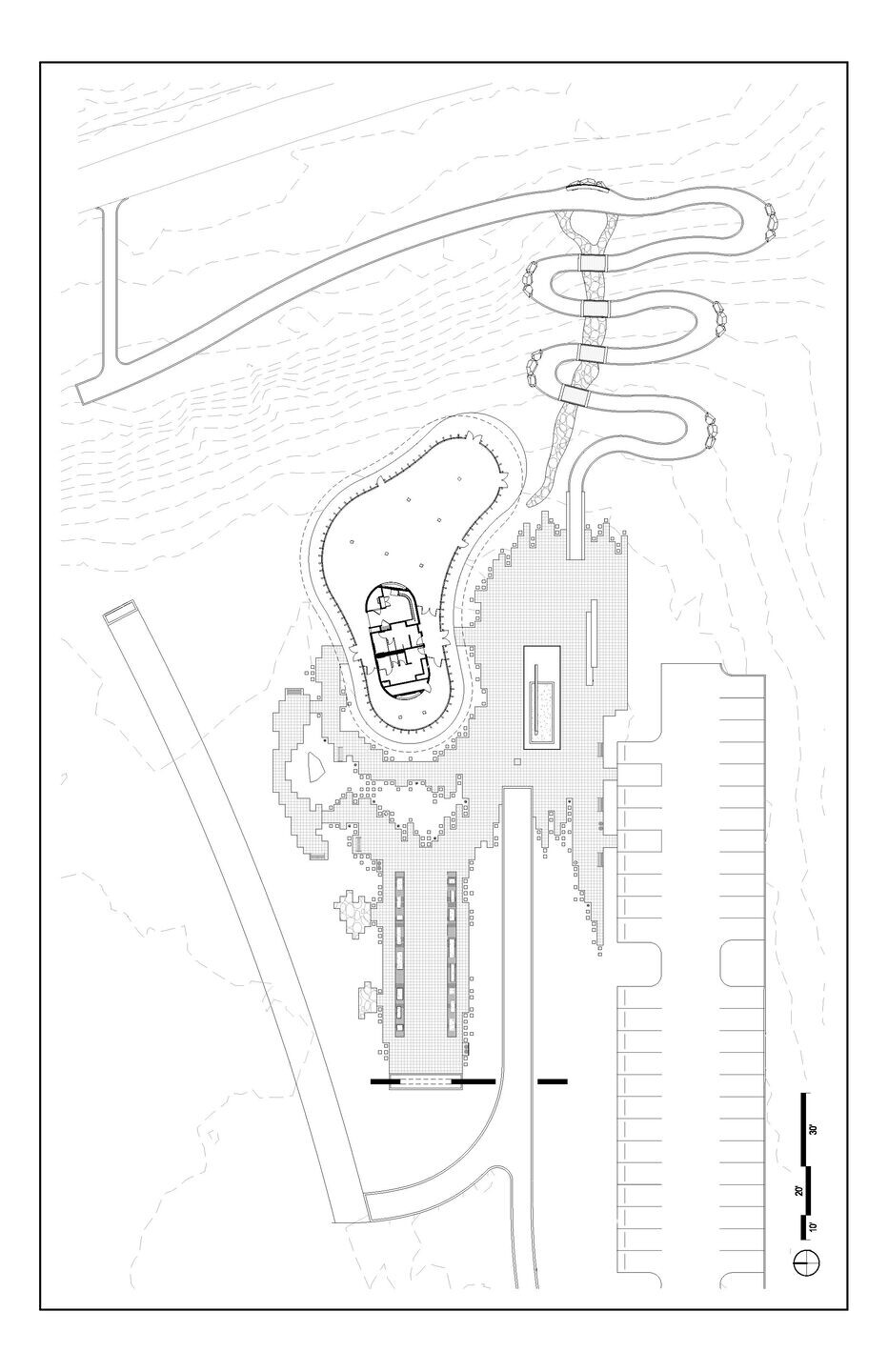A notorious dump and landfill in Louisville, Kentucky has been transformed into the new Waterfront Botanical Gardens: a verdant 23.5-acre site sitting atop a hill overlooking downtown. Perkins and Will designed the gardens’ master plan, and the newly-opened Graeser Family Education Center and outdoor plaza. The gardens are a five-minute drive from downtown Louisville or a 30-minute walk through the Louisville Waterfront Park, providing residents and visitors multiple convenient ways to access.
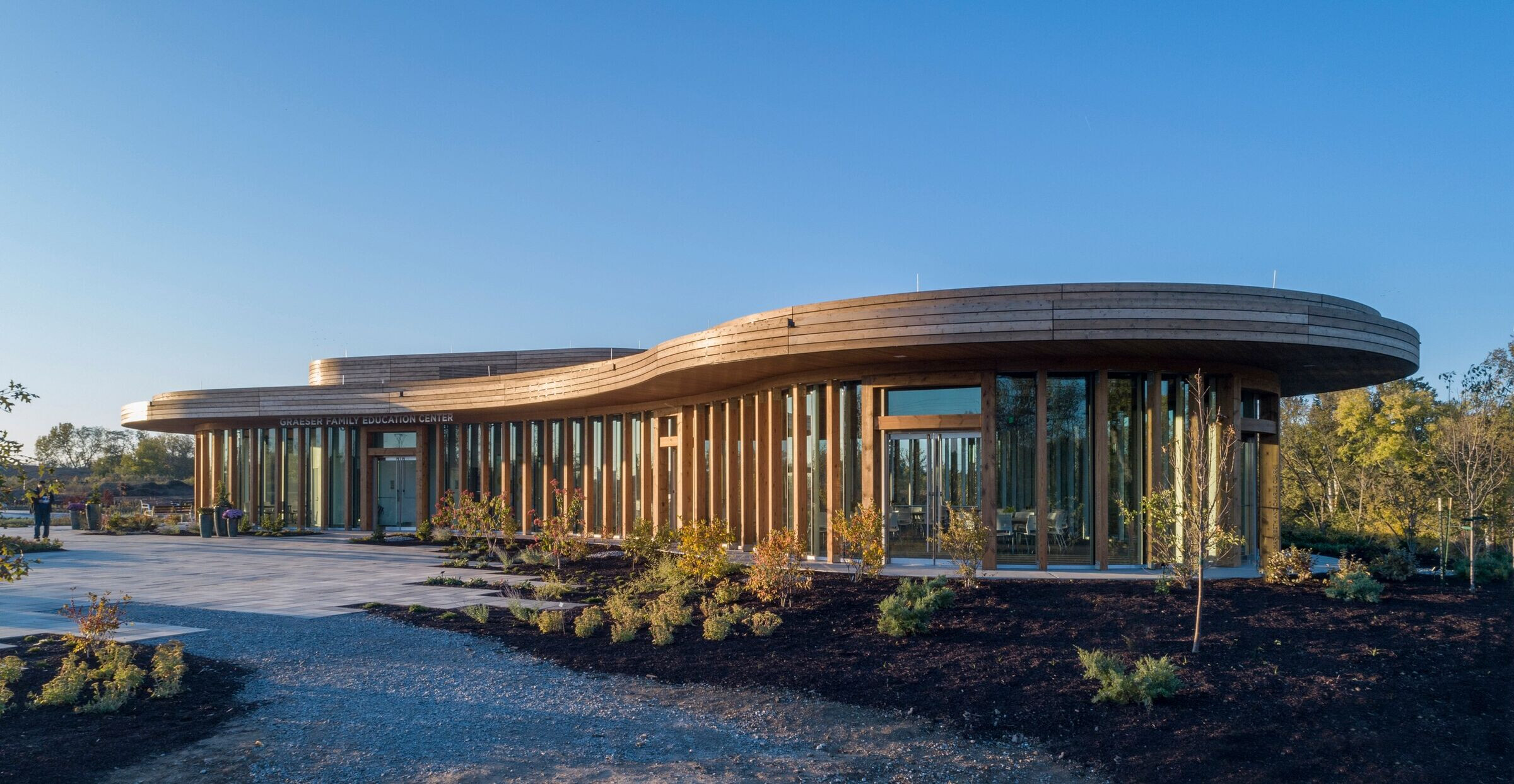
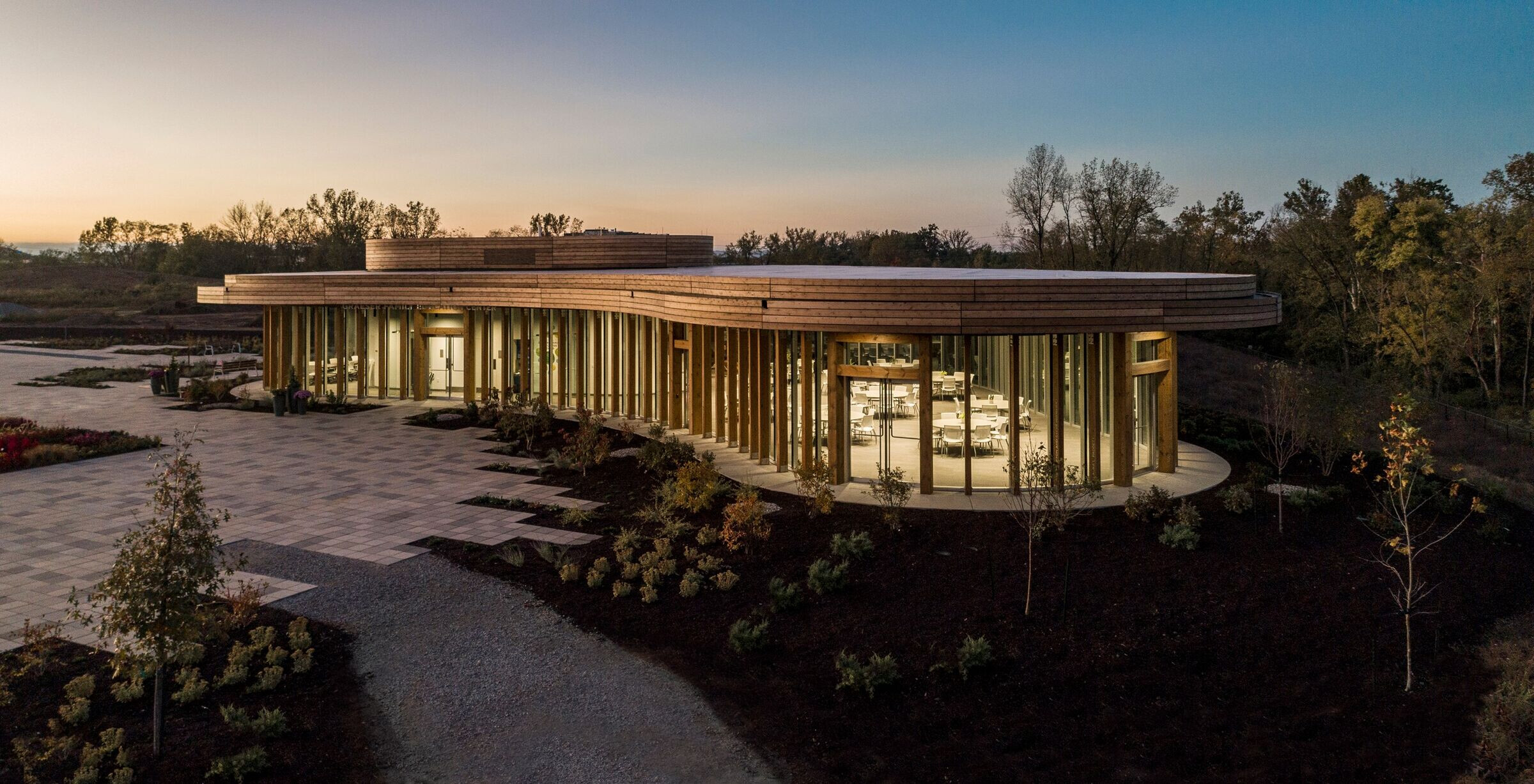

At the center of the garden complex is the 6,000-square-foot Graeser Family Education Center: the wood-and-glass, sustainably-designed structure takes on an organic form, snaking its way along the plaza, providing a sculptural presence as the initial building of the overall botanical garden project. The long spans of the horizontal wooden structure are supported by a continuous ribbon-like ring beam that sits on 99 pine columns alternating with glass walls around the perimeter. The geothermally-heated center is nestled among native plants with easy access to the outdoor plaza with its edible gardens, native gardens, and pollinator gardens - bright red and orange-yellow ornamental peppers, spikey-pink cockscomb, orange lantana, blue asters, red-purple mustard and rust-tinged sedge. Across the plaza sits a stunning transparent water wall – a standout feature in the first garden phase and through which you can see downtown Louisville.
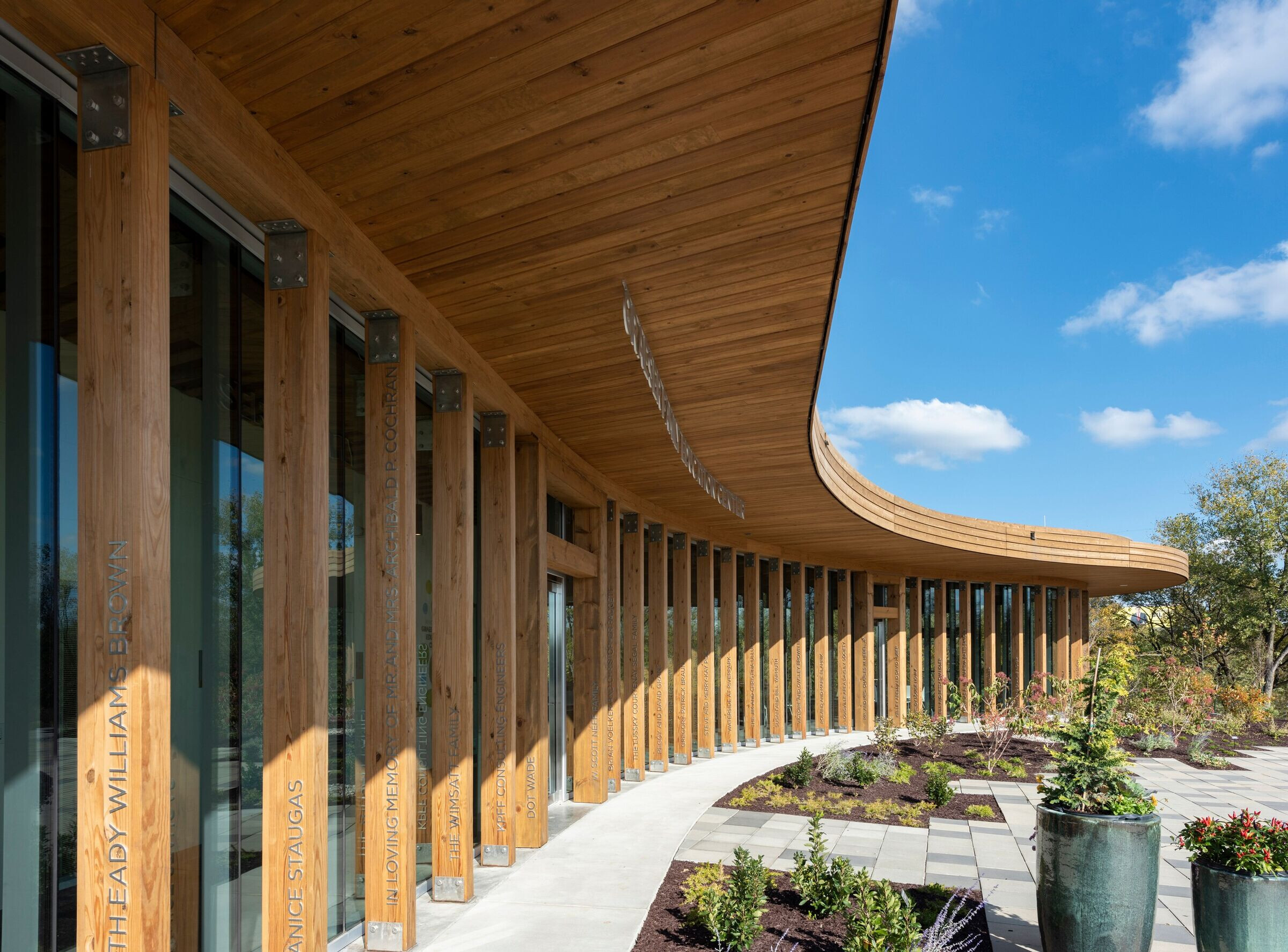
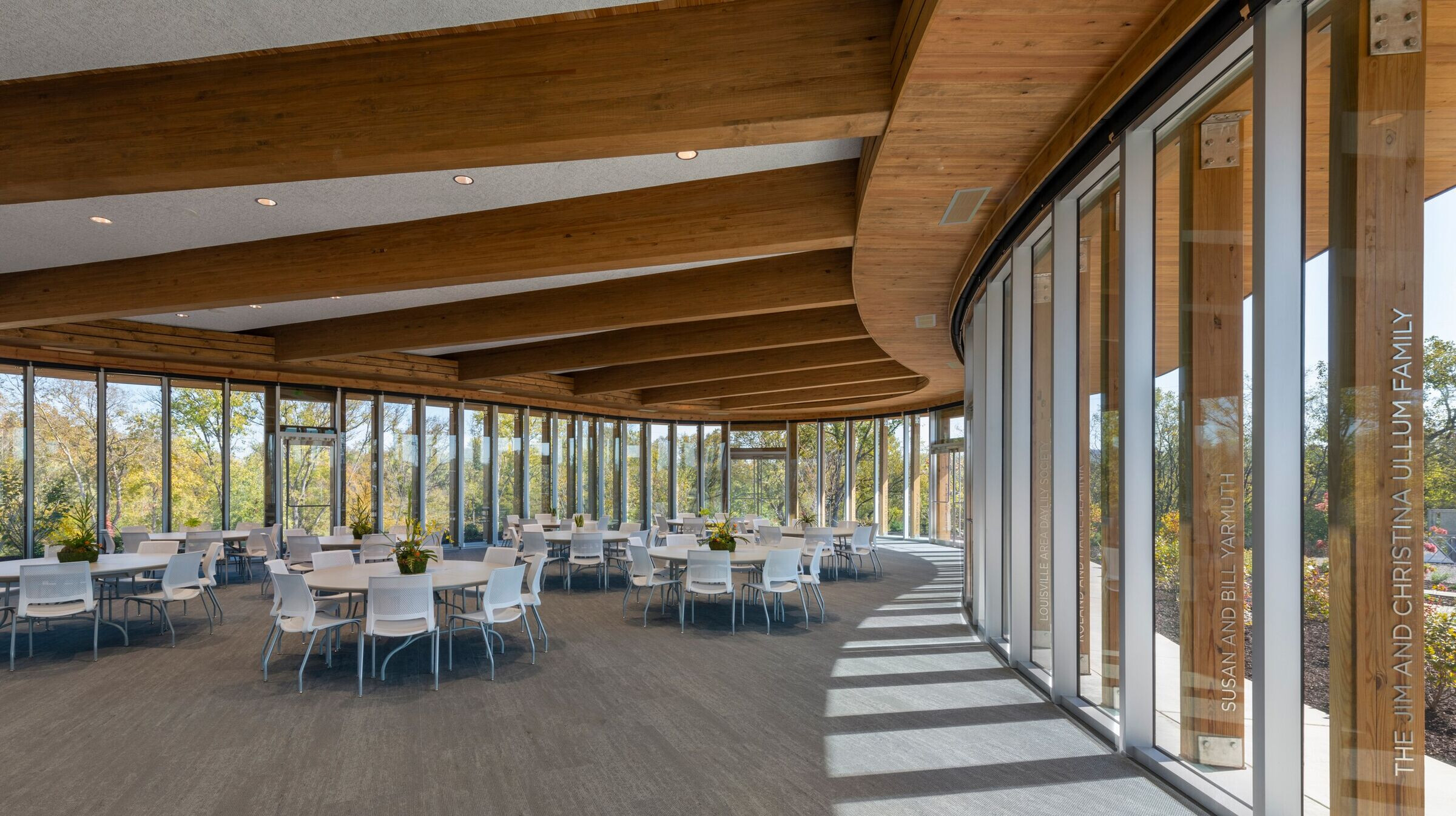
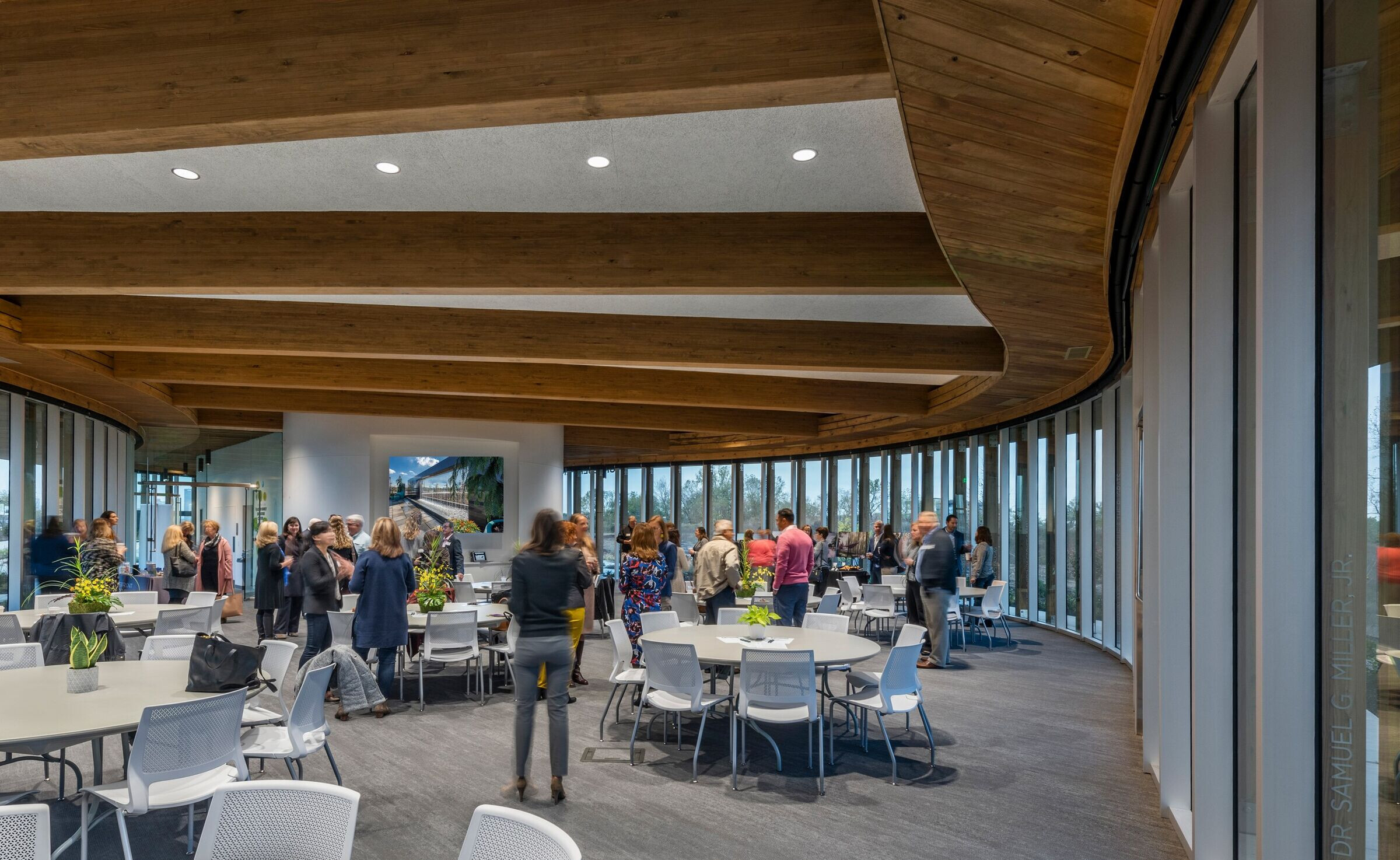
Material Used :
1. Armstrong – TECTUM Cloud Ceiling
2. YKK AP – Outside Glazed Curtain Wall - YCW 750 OG
3. Interface – Strata Plank Carpet Tile - 1826 - Silt 1854
4. Novus – 9 Foundations Rubber Wall Base
5. Daltile – Glazed Ceramic (Floor: 12"x12" Intensity Pebble VL72 and Wall: 6"x6" Matte Arctic White 0790); Quarry Textures(Floor: 8"x8" Ashens Grey 0T03)
6. ASI–Alpaco Elegance Phenolic Partitions - Navy Blue
7. Draper – Motorized Window Shade Greenscreen Evolve 3% Open Fabric
8. Samsung – Radianze Quartz Countertop - Everest White EW120
9. Structural Wood Systems – Glulam Beams
