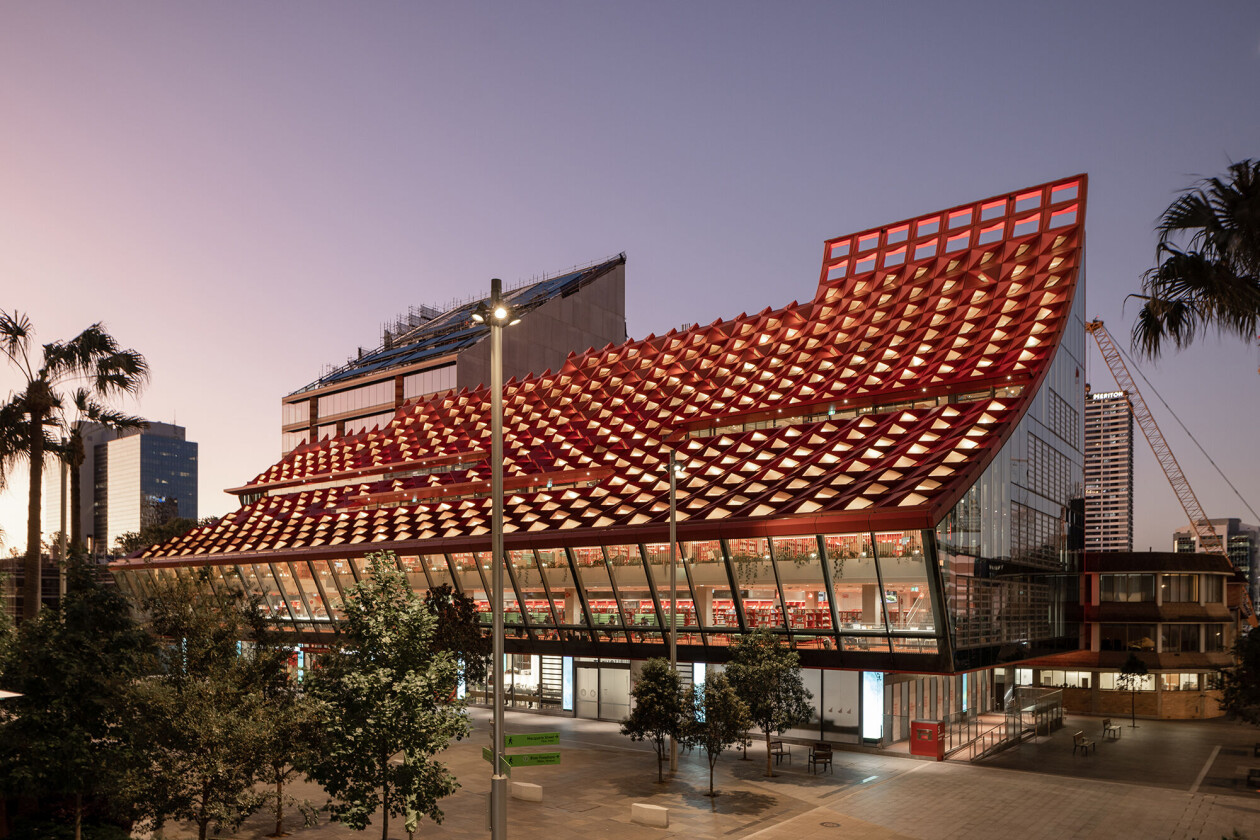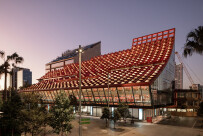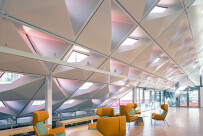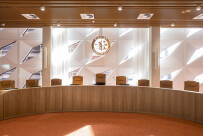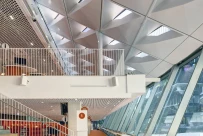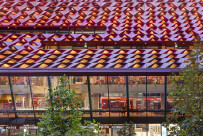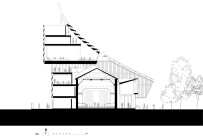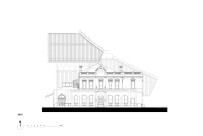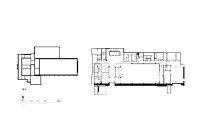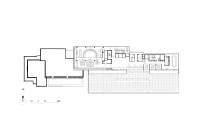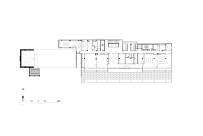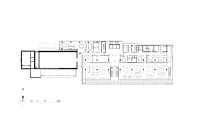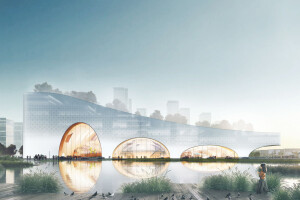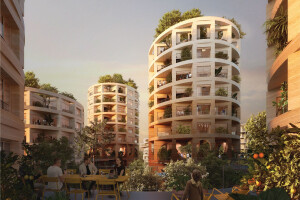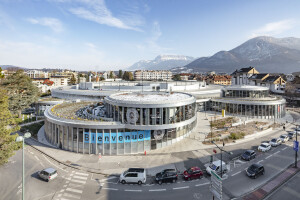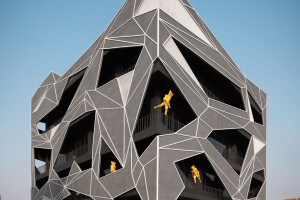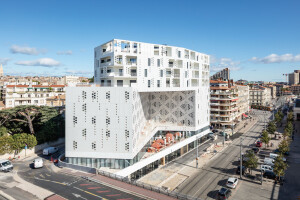In Parramatta, a suburb of Greater Western Sydney, Australia, the Parisian-based architecture firm Manuelle Gautrand Architecture has designed the PHIVE Civic Center. This multipurpose building is a new community, cultural, and civic hub, housing a library, exhibition spaces, the City of Parramatta’s Council Chamber, a discovery center, and an “Aboriginal Keeping Place” for local indigenous objects.
PHIVE’s 15,000-square-meter (161,450-square-feet) site is part of the three-hectare (7.4 acre) Parramatta Square redevelopment program. The surrounding buildings are primarily commercial and retail in nature, with several heritage properties in the overall mix. This includes Parramatta Town Hall, situated adjacent to PHIVE. Manuelle Gautrand Architecture is refurbishing the town hall building and connecting it to the civic center via an open ground-floor plan.
In Parramatta, the main central esplanade is contiguous with the civic center and town hall on their respective south-facing sides. “Urban planning guidelines required that the esplanade should not be ‘too significantly shaded’ at any time of year,” says Manuelle Gautrand. Taking advantage of this particular instruction, the firm aimed to accentuate the square’s luminous quality and openness to the sun, explaining: “We worked at sculpting the building’s volume to allow for the full daily path of the sun.” PHIVE’s design respects its urban context, ensuring the provision of a generous public space. “It was so inspiring to create a project directly connected and interlinked with the site’s geography, with its specific climate, and orientation,” says Manuelle Gautrand.
PHIVE’s sloping roof curves towards the esplanade, appearing to almost bend to the sun’s course. This results in a long and slender southern facade that illuminates the public square year-round. To the north, the volume "stretches towards the sky, finishing at the north-east corner in a fin, an urban marker,” says Manuelle Gautrand.
The civic center’s interior spaces are stepped in a terrace-like fashion, ensuring each floor has a view of the esplanade. The PHIVE building stretches partly over the town hall’s structure, embracing Manuelle Gautrand’s intention to integrate the existing town hall within the project — this cantilevered section houses the offices and meeting rooms of elected officials.
A fluid extension of the esplanade, PHIVE’s ground floor acts as a “vast foyer” and “urban living room” — here, Manuelle Gautrand has included visitor services, the council’s customer services, a cafe, and events spaces. Beneath this floor, there is a shared “super basement” with an exhibition–discovery center and an open amphitheater that welcomes visitors arriving by the basement car park. Beyond the busy ground-floor hub, visitors can ascend to the civic center’s different levels, where spaces are dedicated to solo working, small group work, and meetings. “The library floors are organized with open flexible lounge and study areas facing the public square,” says Manuelle Gautrand. The library’s collections sit behind these areas, followed by small enclosed meeting rooms and service facilities.
“A big amphitheater joins the two main library levels, creating a monumental atrium in the middle of the volume,” says the architect. On the third level, two large and flexible community spaces face onto the square. The top level accommodates the council chambers.
PHIVE’s crowning achievement is its huge tessellated envelope, a design that works as both a roof and a facade. “The roof takes on a slight curve to the top of the new civic spire, with colors moving from dark to light, allowing the building to feel like it is reaching into the clouds,” says Manuelle Gautrand. Inspired by the site’s soil and native flora, the architect chose to use varying shades of red — it was important that the civic center enjoyed a distinctive profile. The roof–facade envelop comprises hundreds of folded panels, each with an inserted window. The clever design affords a myriad of views, protects the building’s interior from excessive heat, and provides natural lighting.
PHIVE’s design allows for passive thermal comfort control. Manuelle Gautrand integrated operable louvered glazing, maximizing the use of natural ventilation. The architect points out that the civic center’s spire “is also a chimney, extracting hot and polluted air via convection through the building.” In addition, Parramatta City Council operates PHIVE as a carbon-neutral building. Moreover, the building project included strategies to protect the site’s ecology. For example, Manuelle Gautrand “kept and reused the top soil and integrated stormwater filtration prior to reconnecting with existing systems.” As a result, PHIVE has achieved a 6 star Green Star rating.
