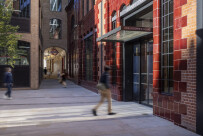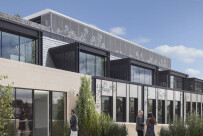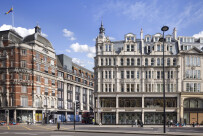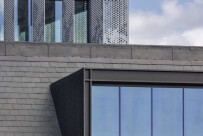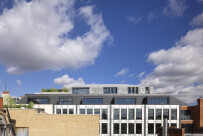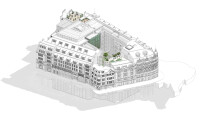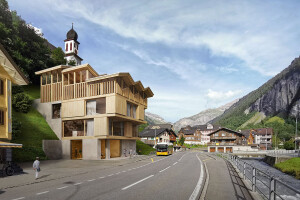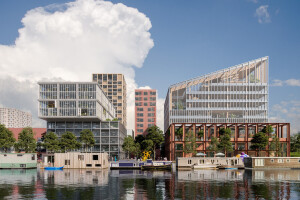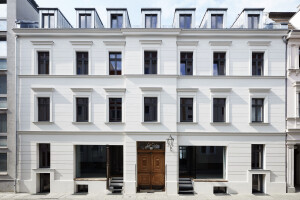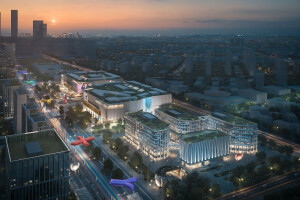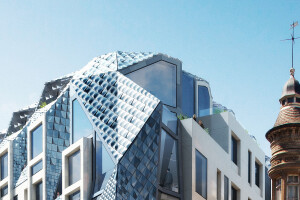In London’s upmarket Knightsbridge district, Fletcher Priest Architects has completed the first phase of a regeneration of the historic Knightsbridge Estate, purchased in 2010 by The Olayan Group. This stage consists of the redevelopment of the estate’s northern end and incorporates a mix of retail, hospitality, offices, and apartments.
The Knightsbridge Estate is described as a 3.5 acre “island site” located between Harvey Nichols and Harrods, two iconic London department stores. The large block of buildings is bounded by Brompton Road, Sloane Street, Basil Street, and Hans Crescent: a part of the Knightsbridge Conservation Area, the estate includes several listed buildings.
The estate’s extensive redevelopment involves the restoration of a number of notable buildings into contemporary mixed-use properties, while retaining their architectural heritage. This includes: 6,224 square meters (67,000 square feet) of office space at One Hooper’s Court; 33 “luxury” rental apartments set around a secluded internal courtyard garden, raised to a second floor level; a rooftop restaurant and street-level cafe; and seven new retail spaces, five of which can trade across three floors.
Fletcher Priest worked in collaboration with Donald Insall Associates, an expert in the conservation of historic buildings, to refurbish and upgrade the century-old facades of The Knightsbridge Estate. “This process involved restoring the architectural integrity of each individual building, recreating lost elements of the ‘houses’ and creating a coherent design from ground to roof,” says the architect. “Retaining most of the facades contributed to embodied carbon footprint reduction.”
Historic drawings and architectural records were used to achieve an accurate refurbishment of the buildings. This involved the delivery of several previously unrealized elements of the estate’s early designs, including the cupola for No.1 Sloane Street. The cupola was originally designed in 1903 by the architect William Duvall Goodwin. Its placement “now marks the realization of these plans after 120 years,” says Fletcher Priest. Moreover, by restoring the missing half of a building on Brompton Road, this created a “300-meter-run of Edwardian gables that had been lost for decades.”
Knightsbridge was identified in the "London Plan 2021" as an “international shopping and leisure destination.” In this busy part of central London, an upgrade of the existing public realm was carried out as part of The Knightsbridge Estate redevelopment. This includes a newly located main entrance to Knightsbridge Underground station on Brompton Road, a new step-free entrance on Hooper’s Court, and wider pavements — up to a maximum of nine meters (29.5 feet) — on Brompton Road and Sloane Street. In redeveloping the estate, an opportunity to improve heat extraction from London Underground’s Piccadilly Line has resulted in an increased frequency of trains to Heathrow Airport’s terminals.
The original Knightsbridge Underground station building in Hooper's Court passage is something of a tribute to the architect Leslie Green. London’s iconic red-tiled tube stations were designed by Green in the early 1900s. “The redesigned Hooper’s Court pays homage to the original Knightsbridge station with its restored faience oxblood facade,” says Fletcher Priest. “Working with London Underground, we have reactivated the historic lift shafts enabling a new step-free access to the station.”
Hooper's Court passage and the new workspace building above, One Hooper’s Court, feature a recurring floral honeysuckle motif. The motif is digitally printed on a vitreous enameled, unitized metal façade. The decorative image is inspired by John Hooper, a local botanist who laid out the passageway in the late 18th century. “The design narrative continues to the brand-new rooftop restaurant above, with the motif recurring in the form of a perforated metal structure wrapped around the restaurant,” says Fletcher Priest.






















