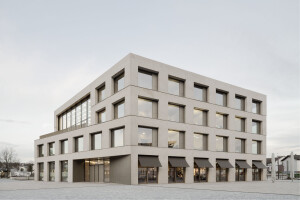This new town hall for Remchingen, Germany was designed as a honed, pentagonal urban element with no rear sides and an architectural presence to both the newly designed market square and the two street fronts that surround. In addition to a rigorous façade made of insulating concrete, the exterior is highly distinguishable from its context due to regularly spaced windows with deep reveals.

This building’s overall design strategy, developed by Steimle Architekten, is a response to buildings in the immediate vicinity - such as the Remchingen Cultural Centre and nursing home - which are discrete, self-referential buildings that do not form an urban spatial relationship to each other.

Though thoroughly discrete as a building, the height of the new town hall at four storeys nevertheless takes its cue from the surrounding buildings. Further, the uses that take place within the hall are apparent from the exterior of the building, thus drawing the public in.

On the ground floor, there is a lobby with municipal services office and an extensive restaurant. A grand wedding hall with an urban loggia is located on the first floor and a two-storey council chamber on the second floor with views of the nearby river Pfinz.

Clad mainly with wood and concrete, the interior is organized around a spectacular central atrium that brings a tangible sense of openness and fluid spatial boundaries within the floor plan and its different programmatic elements.






































