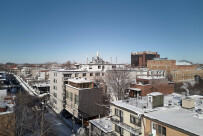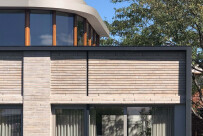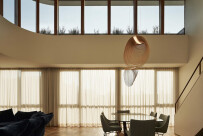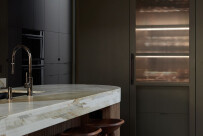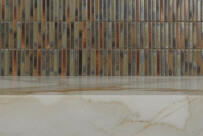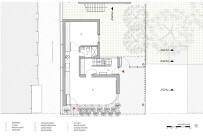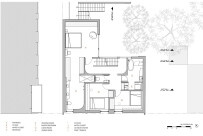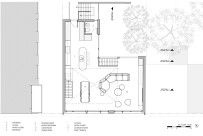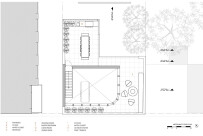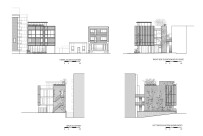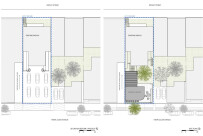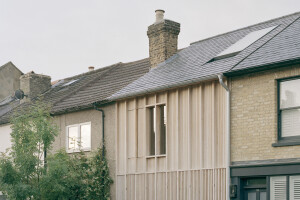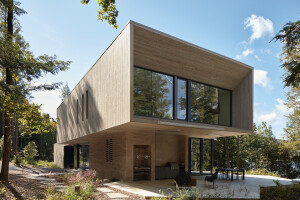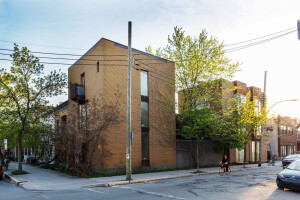In Montreal’s dense Little Italy neighborhood, Canadian architectural studio yh2 has designed Maison Carlier. A handsome townhouse built on a parking lot, the home nestles in a busy urban setting.
In what is described as “an urban densification project”, the 3,000-square-feet (279-square-meter) home takes advantage of the lot’s through position, where it is accessible via two streets. The design completes the construction of an existing “sixplex” residential building — as a whole, the two structures are organized around a central courtyard.
Maison Carlier’s construction is defined by the coalescence of two building masses, with a suspended brick volume on a vertical block of wood and glass. "The fragmentation of the project allows its integration into a disjointed urban context,” says yh2. “A floating brick volume — the main body of the building — takes up the simple geometry of the surrounding buildings.”
The ocher (ochre) brick facing on the front facade has a weave-like appearance that is interspersed with black lines attached to the frame. Black bricks on the side walls are laid in a vertical formation, and in the courtyard, the brick envelope is replaced with glass. The curved volume of glass and wood on the ground floor is described by yh2 as “piercing the mass of brick.” The studio adds: “This vertical extrusion accompanies the ascent inside the different levels of the house.”
Maison Carlier’s interior architecture is designed with a “non-traditional distribution of uses” across its different levels: Bedrooms are placed on the second floor, with fewer windows and less light. Kitchen, dining, and living spaces are located on the third floor, where a large number of windows bathe the area in natural light. “Entirely open to each other, the variations in ceiling heights delimit the uses,” says yh2. “The glass extrusion reappears here as a skylight in the [double-height ceiling], expanding the space towards the sky.” A staircase then leads to the roof terrace. The ground (first) floor houses an office that can be reconfigured and made into an independent dwelling.
A rich and expressive palette of materials is used throughout Maison Carlier. Natural dark wood, veiny white marble, earth-colored tiles, black cabinetry, and terrazzo flooring combine to create a grounded and welcoming home.



















