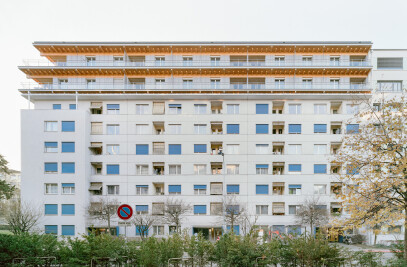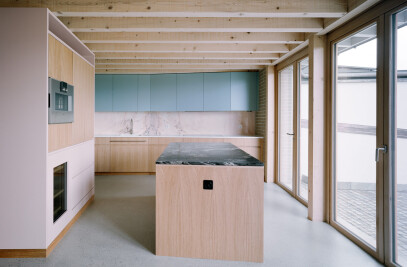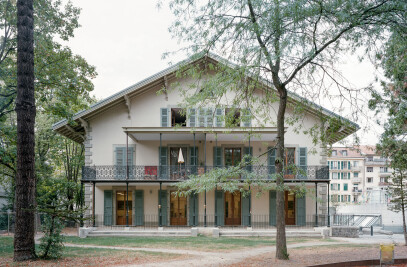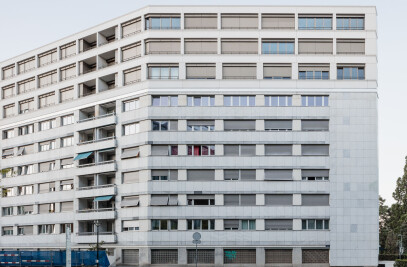This project exploits a magnificent location, an open clearing with two tall Spanish firs and an orchard on a gentle incline, by bringing the landscape into the heart of the building. The crèche and the playground are envisaged as two pieces of a puzzle and as the interpenetration of the interior and exterior worlds.

The playground, a safe, protected external space where the children spend a great deal of time, is a key element in the project and is just as important as its alter ego, the building itself. Sunk 60 cm below the natural ground level, the playground sets itself apart from the rest of the clearing. Encircled by a long, continuous bench, it creates a special and privileged relationship with the natural surroundings. It forms a clear topography, like a room open to the sky. The dovetail-form wings of the building highlight the connection with this outdoor space.

The building is organised in a simple and clear way: the two wings accommodate the four groups of children, while the common spaces are housed in the north section. A large foyer connects the different areas. The structure is timber clad and simultaneously evokes a large, solid, cut block, a lodge set among trees, a musical instrument or a wooden toy. It plays on the relativity of scales of such interpretations and associations of ideas in an allusion to the playful world of children’s games.
























































