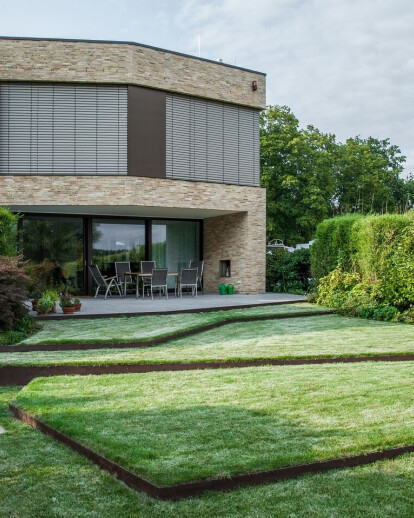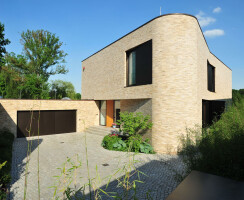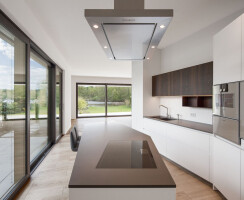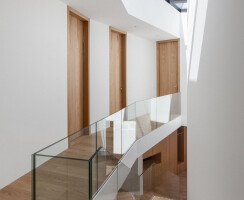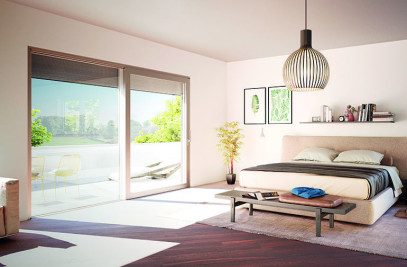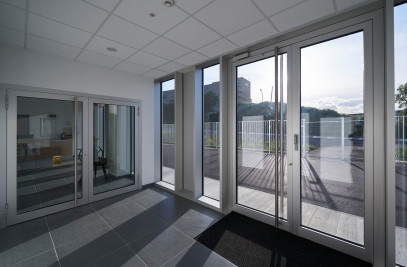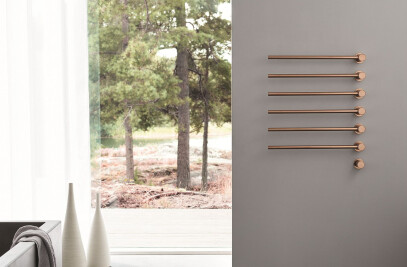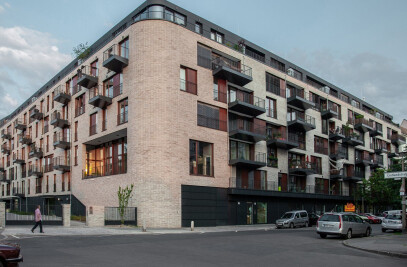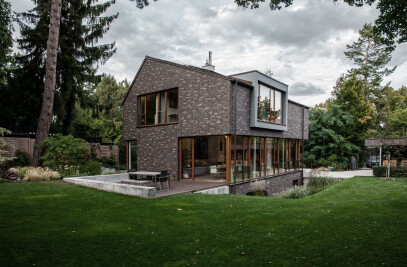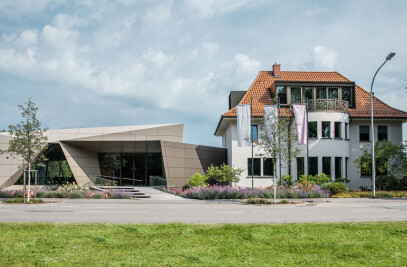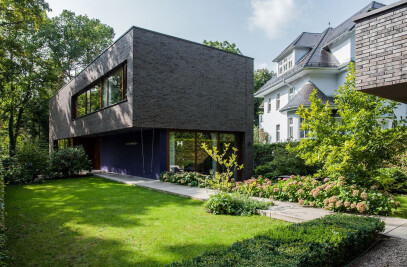Villa with a broad perspective
Light-flooded rooms characterize this exclusive residence on Pohlesee. The villa opens itself to the nearby waterfront with extensive glazing, and a light band over the central stairway admits light to the inside of the house.
Exclusive residence on Pohlesee
With its striking elegance, the modern residence in Wannsee is representative of the tradition of prestigious villas in the south of Berlin, dating from the second half of the 19th century. The winning entry from a small competition for the waterside property integrates the spatial concept of the private property developer into a modified orthogon. Imposing rounded corners and striking recesses in the discreet brick façade are characteristic of the style.
In the preliminary stage the narrow, elongated site at the water’s edge presented a real challenge for the designers. First of all, the massive reinforced concrete construction had to be anchored in the instable peat soil by means of countless concrete piles that only reached solid ground after seven to twelve meters. The spatial programme extended over 320 square meters on two levels: from the music room to the interconnected living areas with open-plan, combined kitchen/living room, including the central stair sculpture with gallery up to the bedrooms and bathrooms.
A light band in the flat roof over the staircase and a skylight dome over the rain shower admit bright daylight to the inside of the villa and open it to the expanse of the sky. On the lake side the flank wall is fully glazed on both levels, including corner windows. Sliding elements and large windows with anodized aluminium reveals, vertically mounted façade panels and the narrow parapet cladding form dark copper-coloured breaks in the impressive brick façade. Recesses and projections create protected zones in front of the foyer and terrace.
Perfectly harmonized, high-quality materials emphasize the representative character of the villa interior. Fine parquet flooring and steps of oak, ceiling-high oak doors and precise inserts, glass balustrades and natural stone for the bathrooms and white plastered walls harmonize to create a consistent visual identity. The external paving and garden of the lakeside property – formally tailored to the villa – were laid out according to plans drawn up by Gnädinger landscape architects. Terraces separated by steel plates perpetuate the façade details on the ground. The house is supplied with geothermal energy. The owner’s wish for a fine property on Pohlesee has been sustainably fulfilled by means of integral planning.
Material Used :
1. Doors: Novomatic Typ 553 S, Novoferm M Schwintor, Novoferm
2. Interior lighting: Delta Light, BEGA
3. Towel warmers: Stainless steel, VOLA T39W Handtuchwärmer, VOLA
