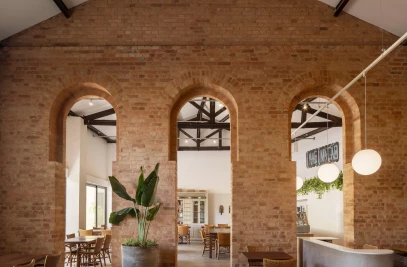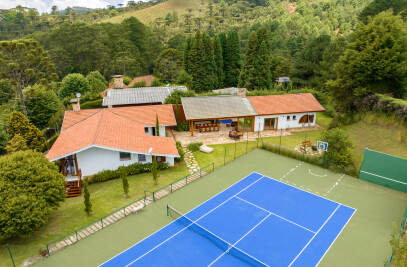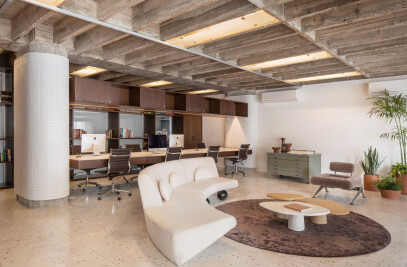Apartment gets minimalist, functional and contemporary layout after renovation signed by VAGA
The renovation of a 64 m² apartment in a newly constructed building in the Pinheiros neighborhood, São Paulo, had as main concept to offer flexibility and simplicity, consistent with the client's profile and lifestyle. To achieve this, the VAGA office used a few materials to create a synthetic and harmonic environment.
As an initial request, one of the bedrooms was rearranged by removing one of its walls, enlarging the internal space, creating a reversible form, which allows the resident to receive visitors in the same space.


The project's main differential is the adaptability of the environments according to the different daily uses, which allows the small apartment to become a space with several occupation possibilities, a concept present both in the architecture and in the furniture design.
The flexibility of the space came from the design of the sofa bed (Sofá Eusébio), developed exclusively for this project to perform various functions according to the resident's use. This way, the furniture can be positioned in different points of the apartment, as a large sofa, but also as a double bed, in a composition between the single bed and the simple sofa, or even as a chaise.


The spatial organization of the apartment was configured from the volume of cabinetry in the suite. A natural wood panel hides the large door that divides the reversible room from the social area.
The main challenge faced by the team was to create the architectural artifices capable of providing the flexibility of the second bedroom/living room, made possible only by the large door that, when closed, creates a private environment and, when open, becomes invisible and provides total integration, besides expanding the environment of the living room.
To highlight focal points of the apartment, the architects used Jequitibá leaves in some of the cabinetry details, while white lacquer slatted doors allow for internal ventilation of the closets. The rest of the finishes were done in neutral shades of white and gray.


Team:
Architecture: VAGA
Management/Coordination: VAGA
Authors: Fernando O'Leary, Pedro Domingues, Pedro Faria
Collaborators: Flora Del Debbio
Photography: Manuel Sá









































