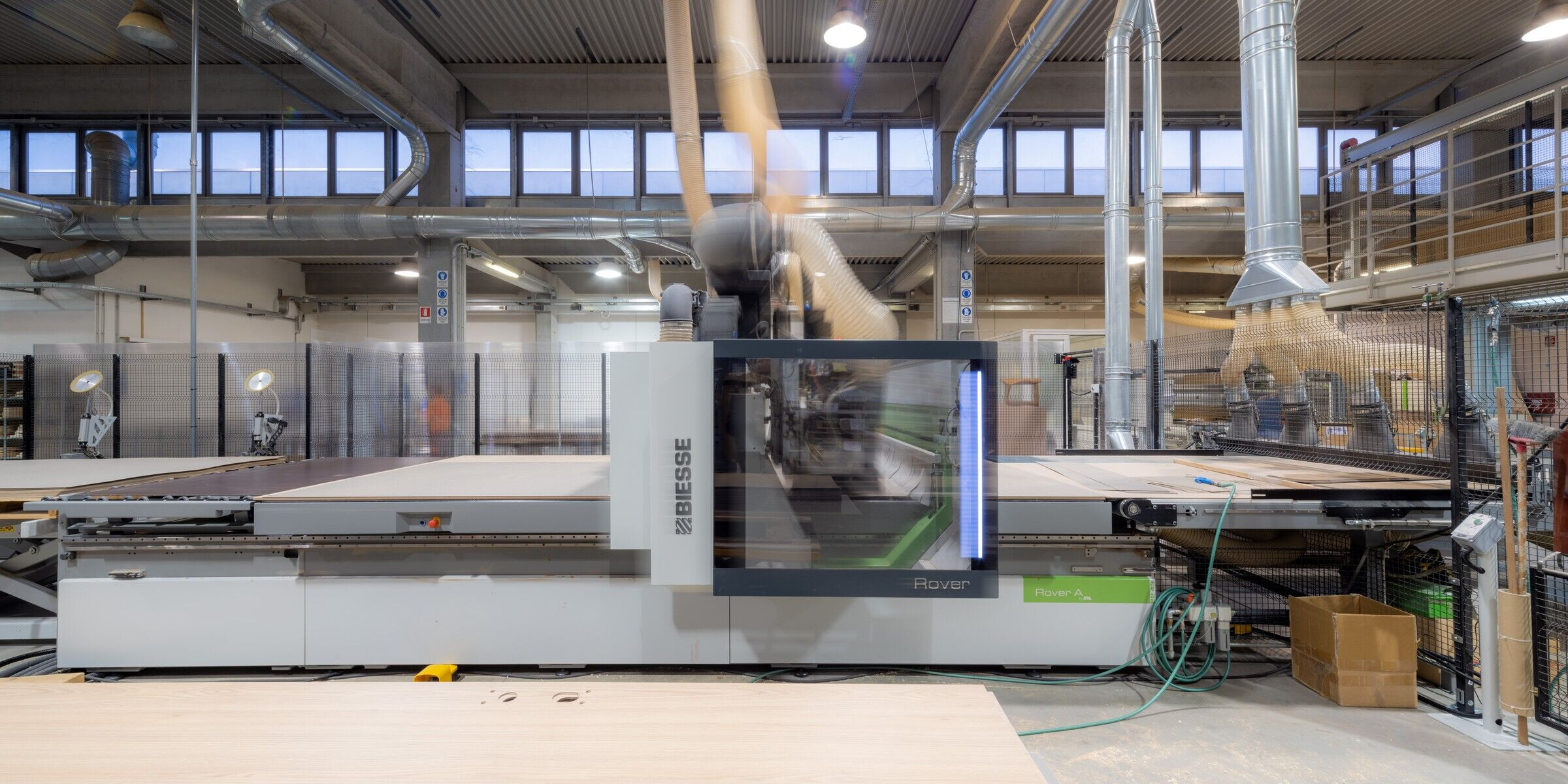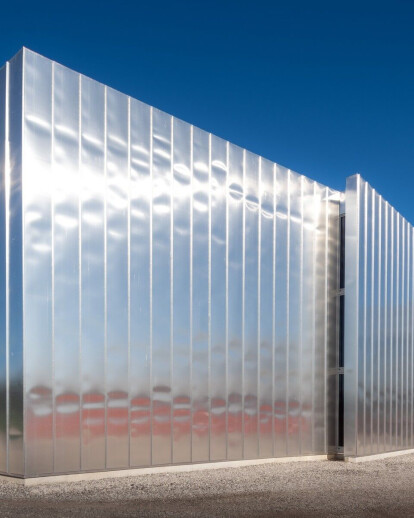This project is the result of a more than ten-year relationship with the client that began with the construction of the first factory as the headquarters of the carpentry dedicated to the furniture and contract sector. In more recent times, the design of an expanding block has been started which is functionally connected to the existing one and placed in a slightly set back position with respect to the main front.
The two establishments face each other on the long sides and are connected at the north-west end thanks to a double-volume portico, supported by reticular structures that branch off cantilevered from the pillars of the new complex.
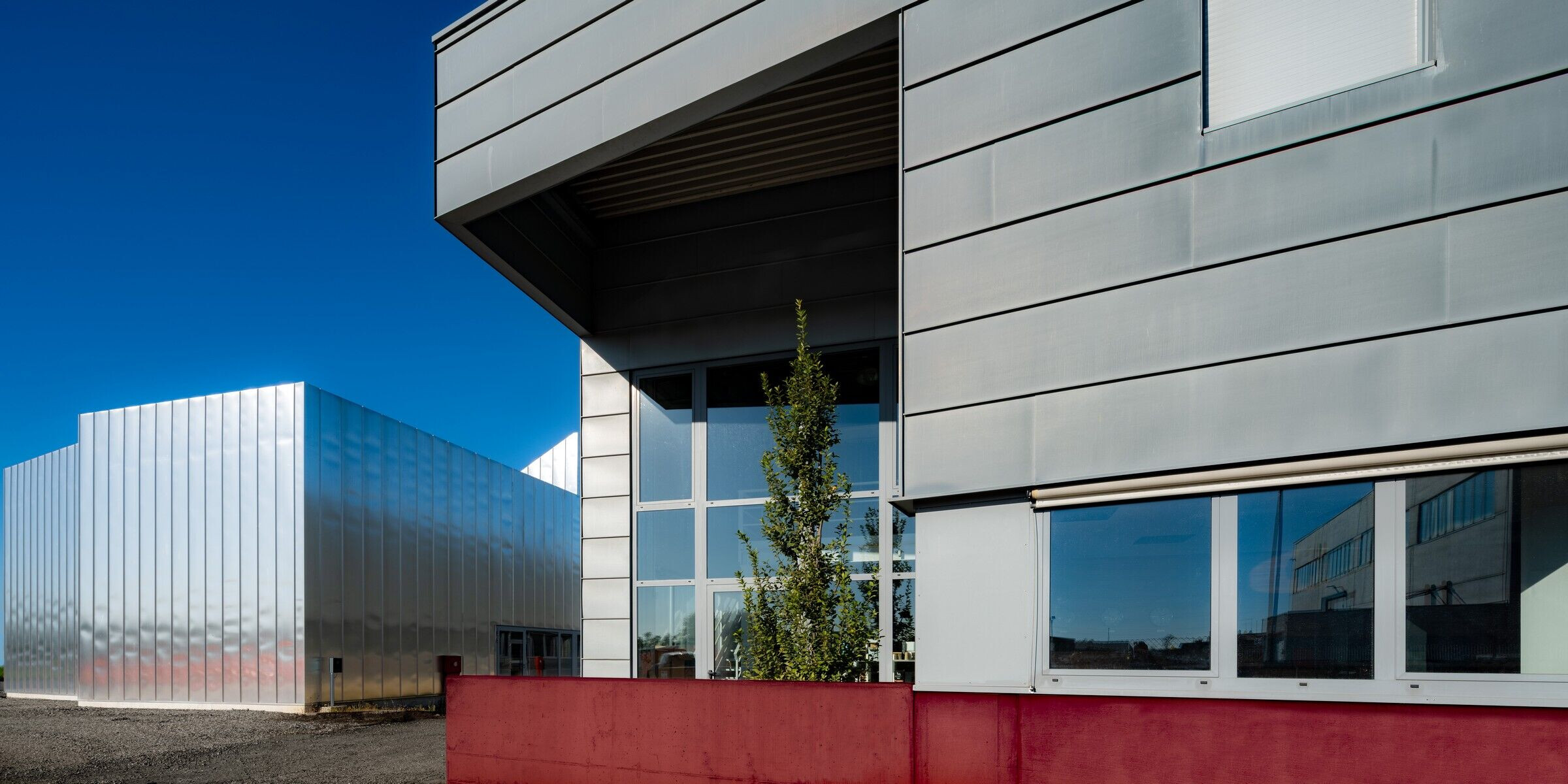
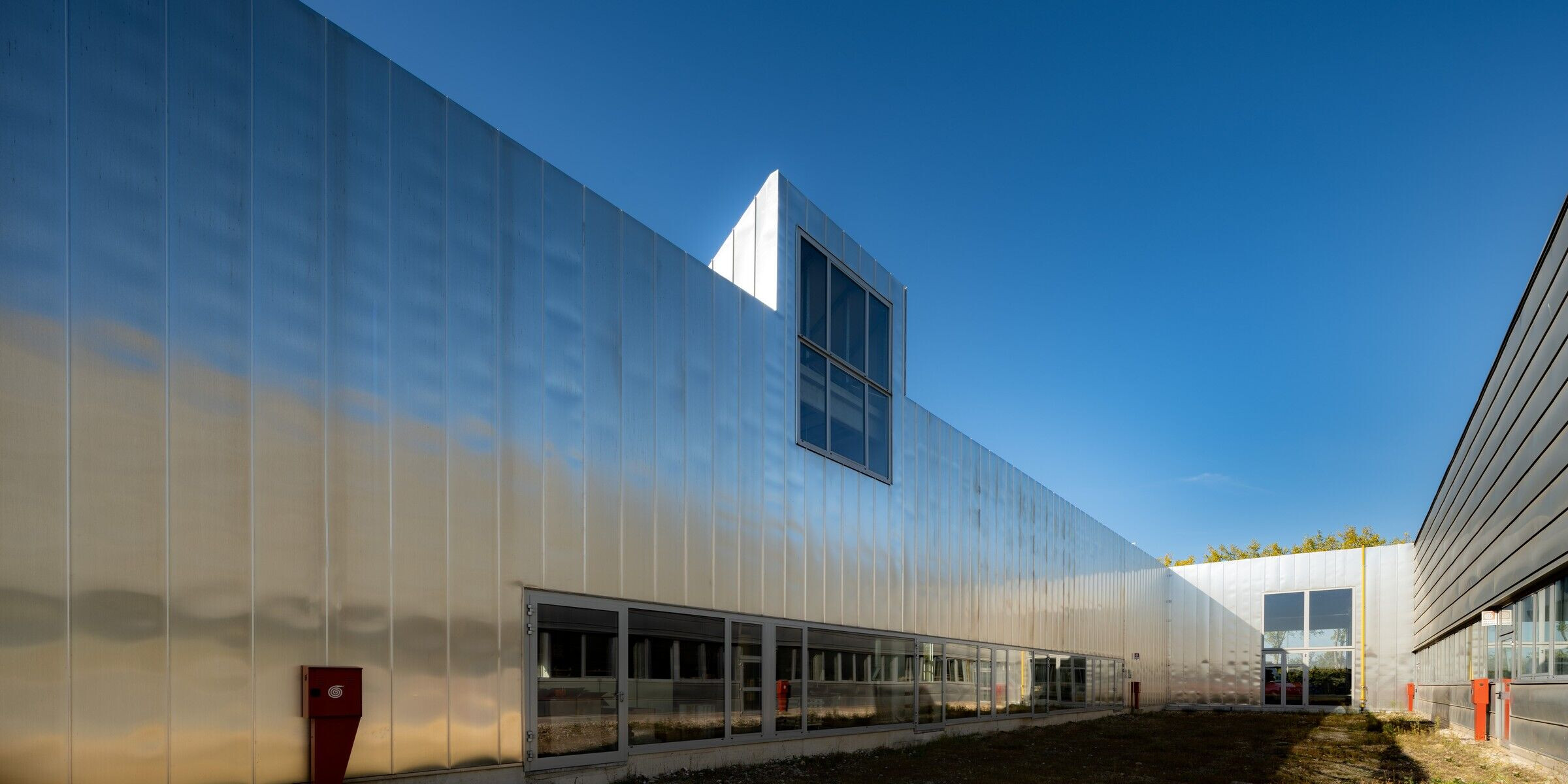
The connective between the two organisms is expected to be green. This design suggestion, in contrast with the consolidated constructive attitudes typical of industrial subdivisions, takes its cue from the desire to give more humanity to the work spaces in question. The openings of the facades have been designed in order to achieve the optimal conditions of physical well-being that can be reserved for operators stationed at the plant. In this sense, the long horizontal glazed cut at human eye height on the south-west elevation facing the countryside that has not yet been built is right.
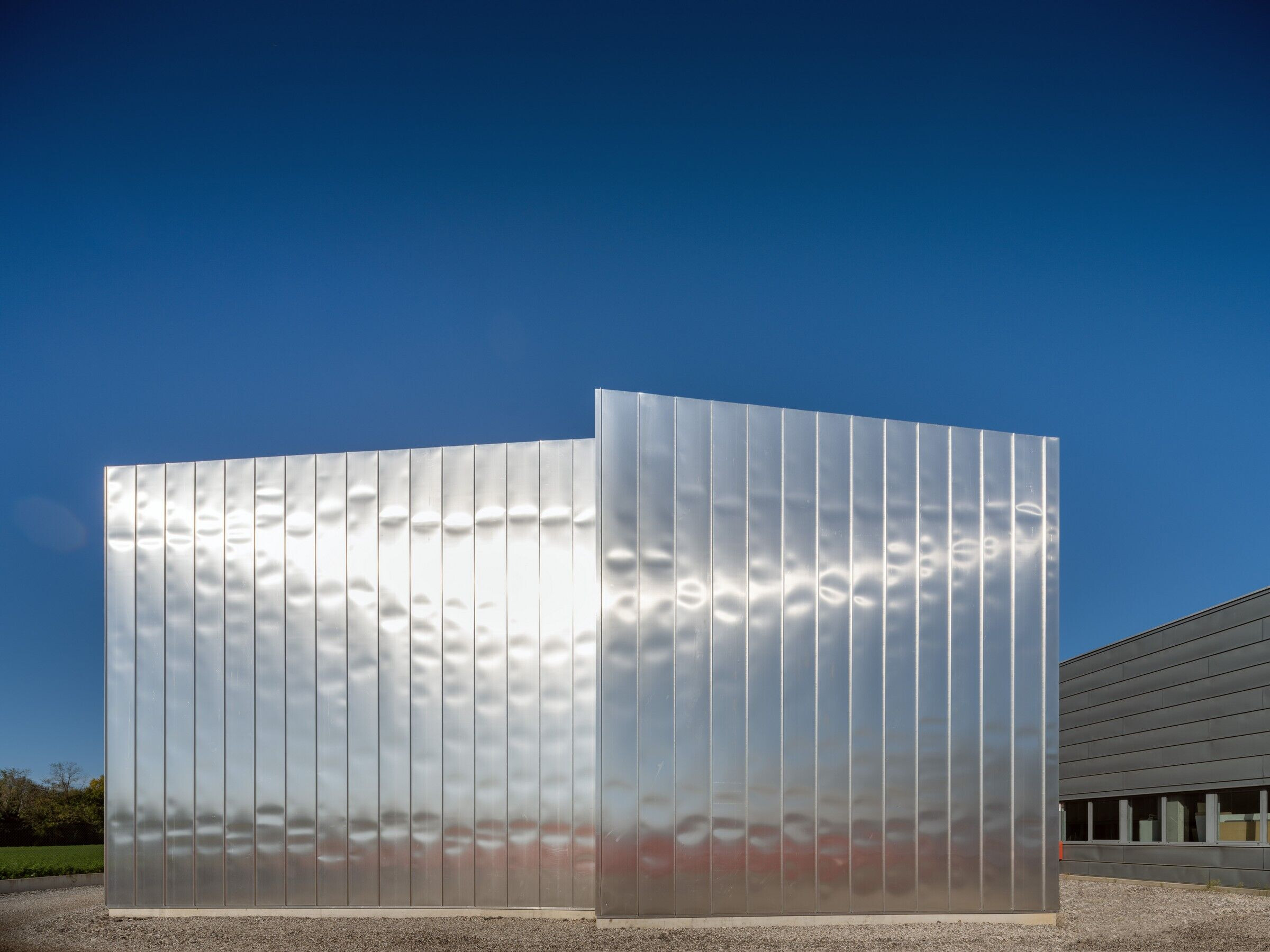
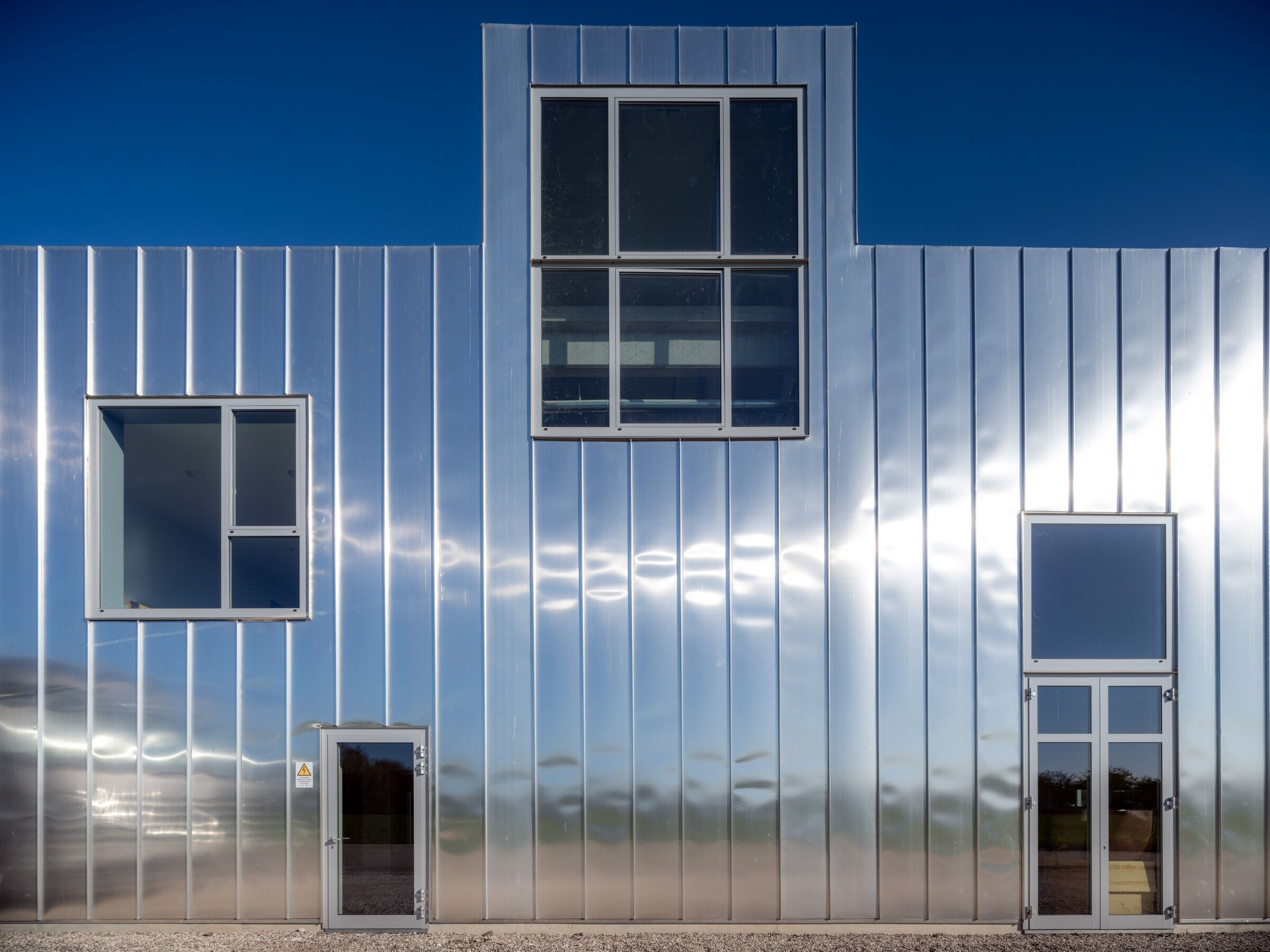
The construction of the property was carried out by recalling the prefabrication in concrete combined with structural systems in steel with sheet metal cladding and insulated metal panels. The coating characterizing the external surfaces is the horizontal titanium zinc sheet and the vertical natural aluminum sheet. The choice of metallic materials not altered by painting treatments finds an explanation in the desire to obtain a general aesthetic balance and a contextual lightening effect of the built volumes.
The iridescent soul of the metal adapts well to the different situations of light and climate, becoming together with the expected natural greenery, a reason for good insertion of the industrial center within a context of the Veneto countryside.
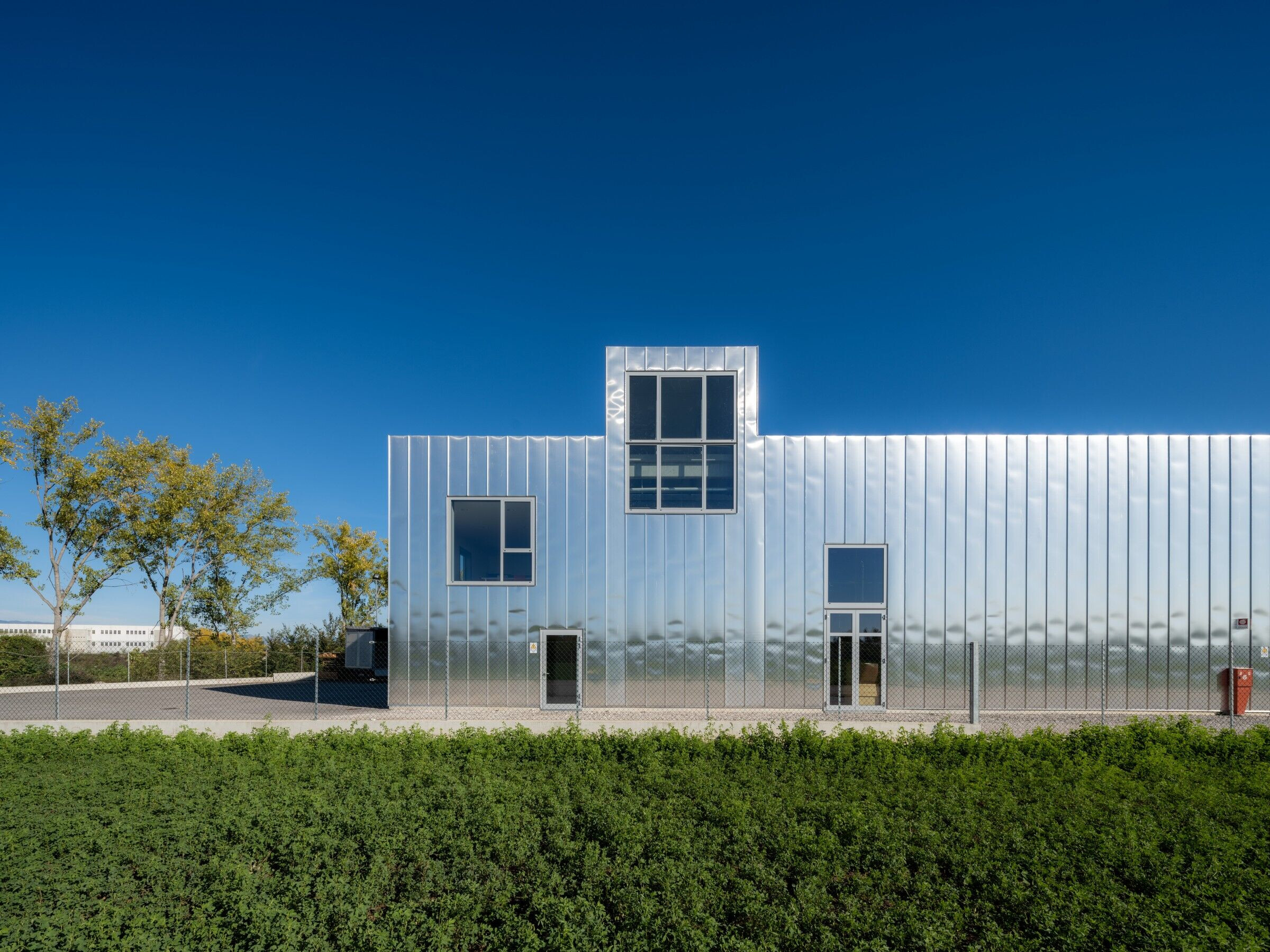
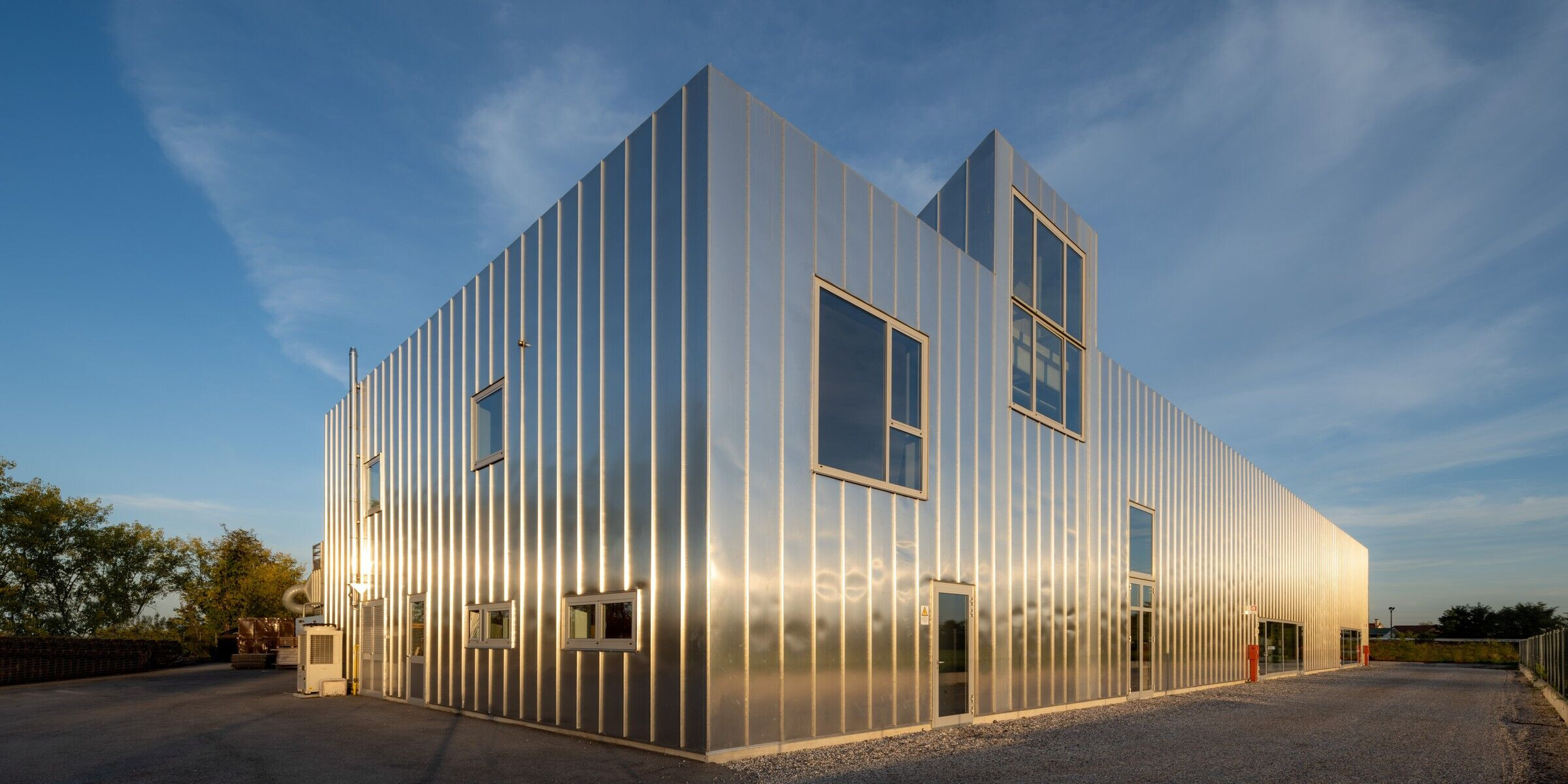
Team:
Architect: Iscattolin
Structure engineer: Ing. Emanuele Contò Treviso
Plant engineer: Studio Vincenzo Conte Treviso
Photography: Marco Zanta
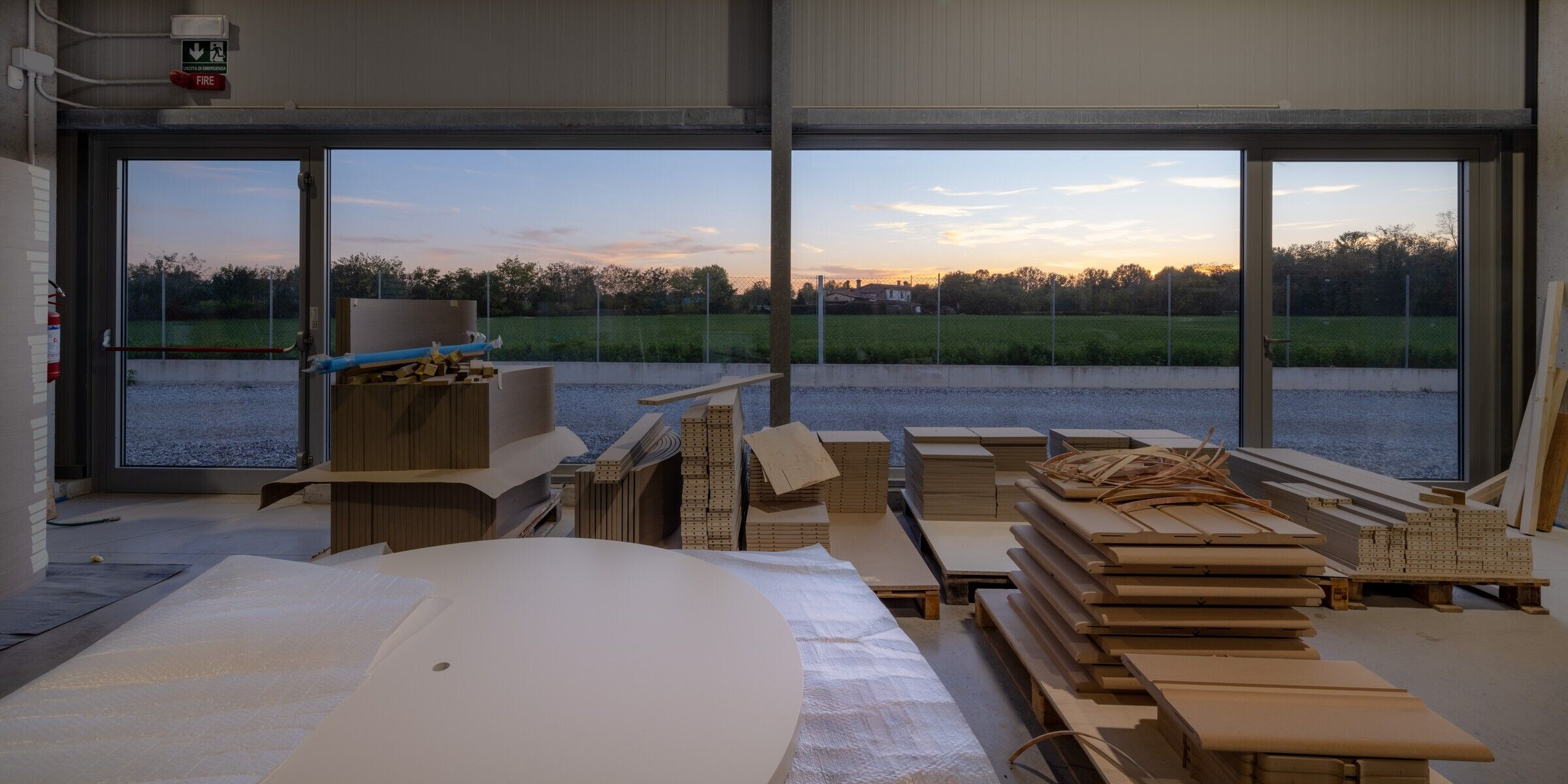
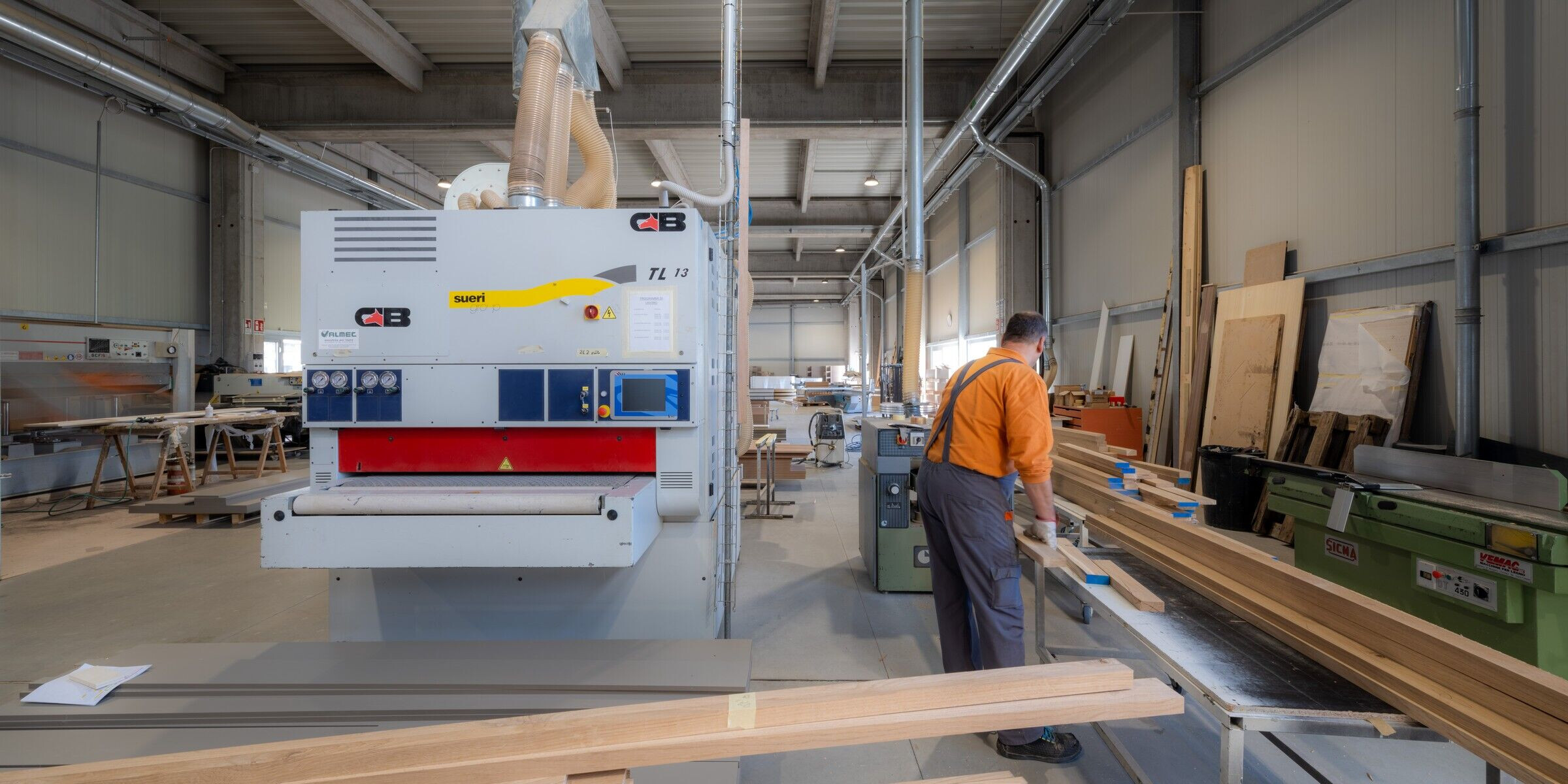
Material Used:
1. Facade cladding: Rhenzink, Aluminum
2. Flooring: Casalgrande Padana
3. Doors and windows: Metra
4. Interior lighting: Disano
