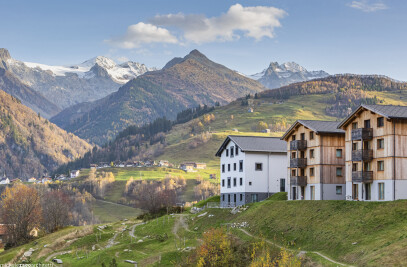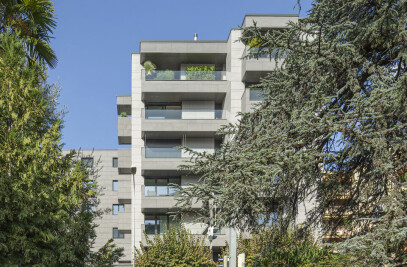The single-family villa at Comano in Lugano is an L-shaped building offering a functional organisation of spaces. On the lower floor, the living room is the centre of the dwelling, cosy and comfortable for the family, enriched by a fireplace that represents the central heart of the house. This space is designed to welcome the family and guests, offering a warm and comfortable environment. The study adjacent to the living room provides a dedicated space for work or study, while the kitchen with dining room offers an inviting environment for meals and family gatherings. The patio, located right next to the living room, is an ideal area for enjoying the panoramic view of the city of Lugano and spending time outdoors. On the upper floor are the three bedrooms. This layout guarantees privacy and comfort for the villa's inhabitants. Each space is designed to offer cosy and relaxing spaces, with design elements and high-quality finishes. The single-family villa features a tiled roof, which lends a traditional and characteristic appearance to the structure. The large outdoor pool in the garden is a focal point of the villa. Offering an oasis of relaxation and enjoyment, the pool provides the opportunity to cool off on hot summer days or to organise outdoor parties and gatherings. The surrounding garden is designed to create an enchanting green space, with lawn and various plants, to create a perfect relaxation area.


Team:
Architects: Michele Zago Architetti
Photographer: Matteo Aroldi Photography


Materials Used:
Facade cladding: Marmoran
Flooring: Itlas
Doors: Pivato
Windows: Aluk
Interior lighting: Viabizzuno
Interior furniture: Flex form, Midj , Zanotta, Twils












































