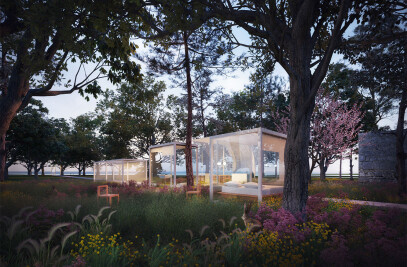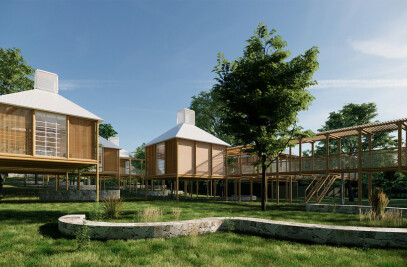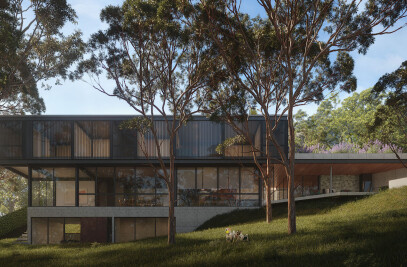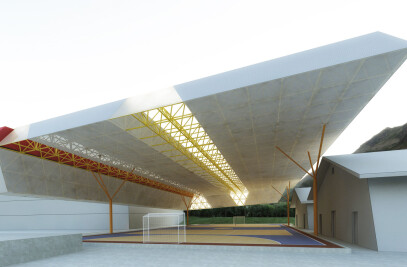The proposal for Belotur headquarters consisted in changing the Municipal Tourism Company of Belo Horizonte and its 87 servers to a new space that housed initially the Bank of Minas Gerais, Rafaello Berti project (1938). It is a building listed by the Municipal Council of Culture in 2008 with a hybrid style (classic academic inspiration and modernist movement) in which its main entrance is well marked by the retreat and discreet elevation. Noteworthy is the porch that rises to the top floor which gives monumentality and prints the noble character of this building. (AP Cultural 2000)


The project was developed collectively by a multidisciplinary team that involved architects and designers in intense and continuous contact with the users of the future workspace.


As a method to assist in the organization of the different Advisors, Boards, Offices and Managements, we sought to narrow the dialogue to align the demand and specificities of the 21 sectors through interviews that were essential for the sectorization of workspaces. The proposal makes use of occupation the use of color to mark the distribution adopted over the four floors of the building.


Apparent solutions for electrical infrastructure, lighting and air conditioning, as well as the use of furniture with planters are present in all spaces and give unity to the proposal, which included landscaping and lighting consultants to qualify workspaces.


The intervention highlights the resignification and enhancement of the spaces already existing in the building: a meeting room where the old bank's safe was, the proposal to bring two jabuticaba trees to occupy the wide entrance hall, decompression spaces such as the cafeteria and auditorium which are flexible and, on the fourth floor, the aquarium built in drywall with plywood boards that houses sectors that require greater privacy.


The graphic project sought, through a reading of the building itself, to explore a typography inspired by the proportion of the existing windows in the building. Signboards and panels were developed to demarcate environments in addition to surfaces with adhesives to regulate the degree of opacity of some spaces.
Architects: Gabriel Castro, Marcos Franchini. Mateus Castilho and Pedro Haruf


Graphic Design: Coletivo Alpendre (Gustavo Magno, Marcelo Dante e Thomaz Lanna)
Interns: Artur Lacerda, João Pedro Facury, Manuela Dolores e Thomáz Marcatto.
Coordination Belotur: Jordana Menezes


Collaboration:
Landscape Project: Luiza Romeiro
Lighting Consulting: Julia Pimentel
Execution: RTW (Robson Torres)
Woodwork: Máximo Móveis Personalizados (David Gurgel)
Furniture: Marelli, Artesian, Project +
Electrical Material: Loja Elétrica
Climate Control: Refrimaster
Production signage: Atual Placas
Conclusion year: 2019
Area: 1380m²
Location: Rua dos Carijós, 166 . Belo Horizonte - MG, Brasil
Photos: Jomar Bragança



























































