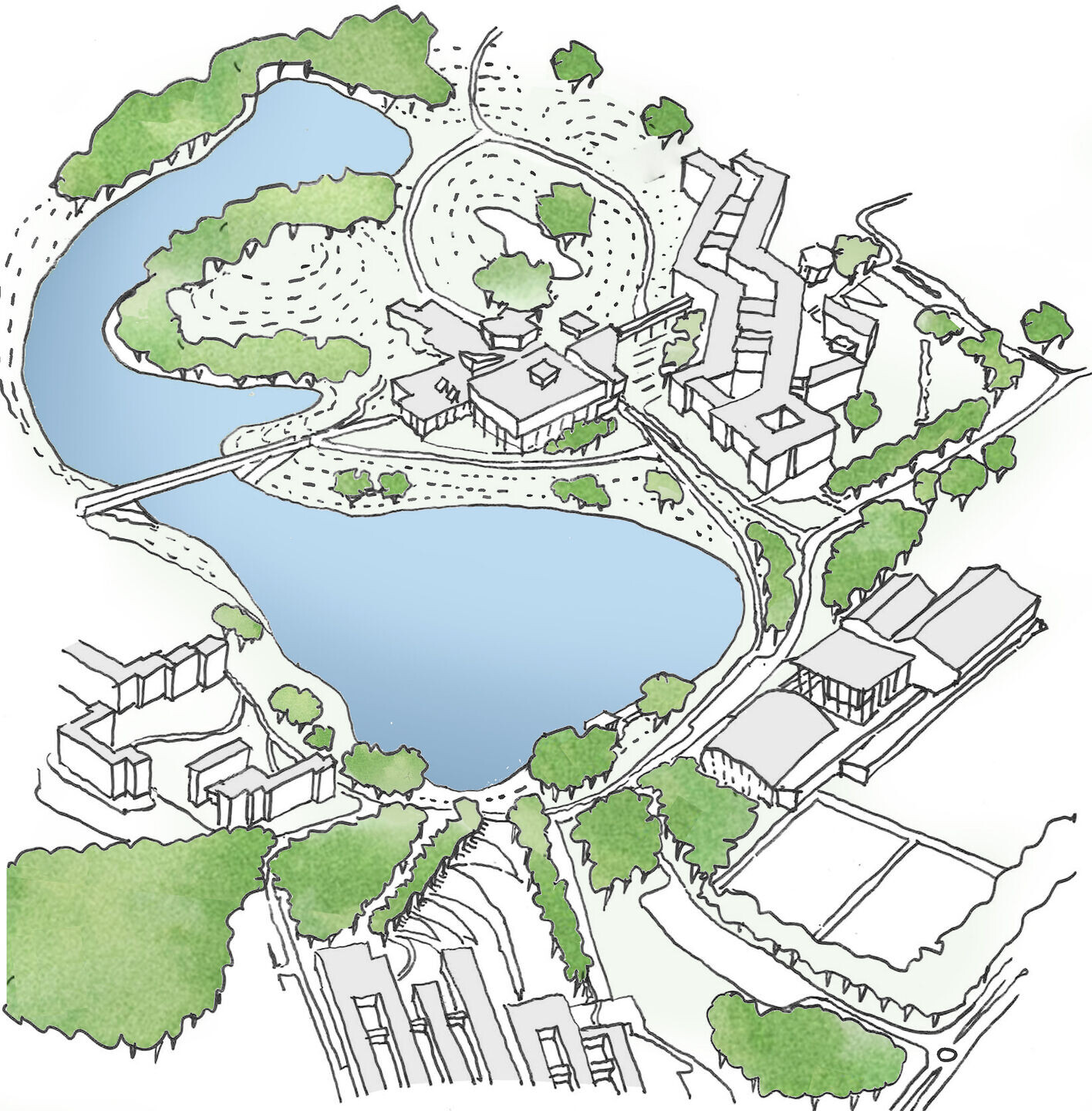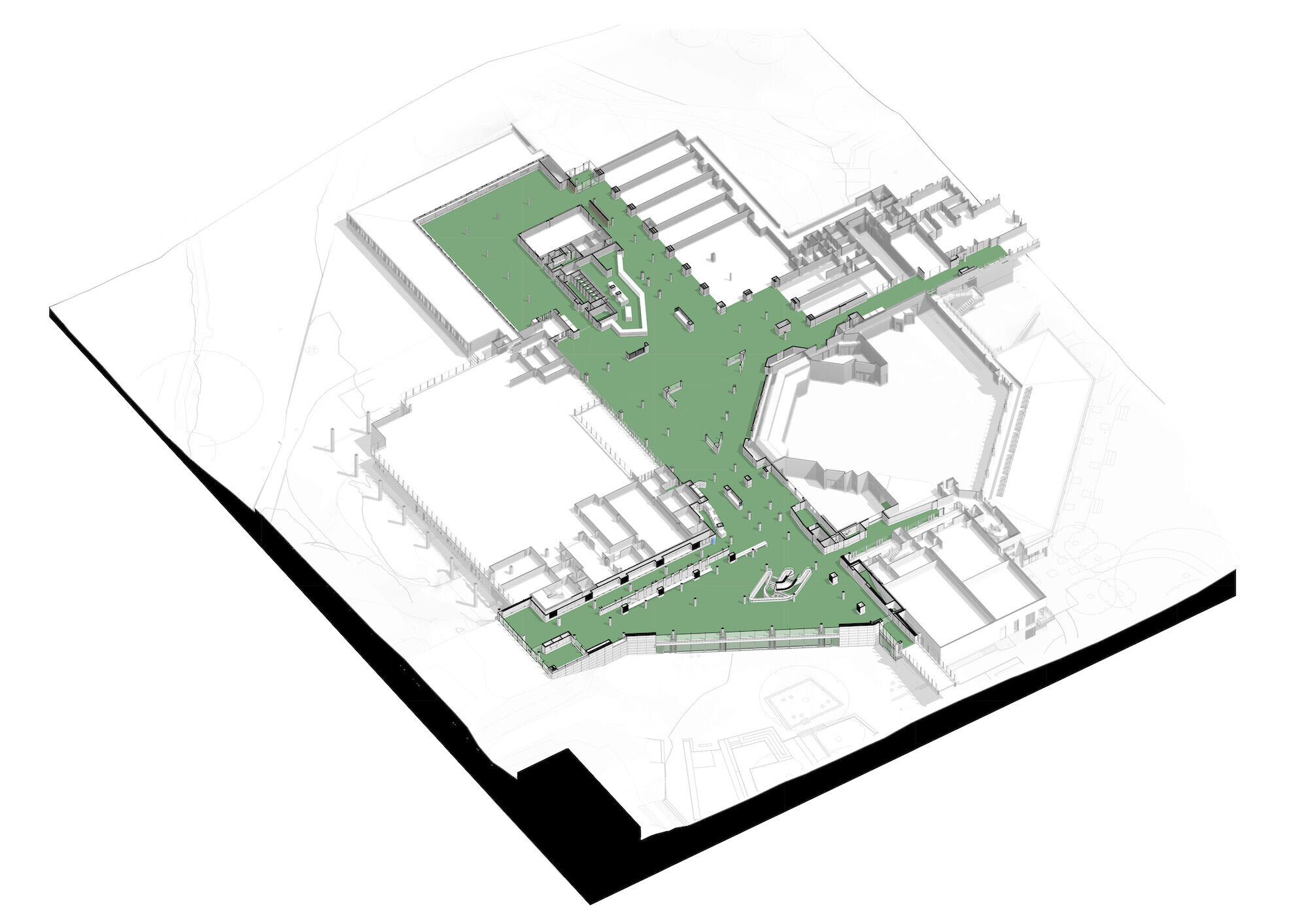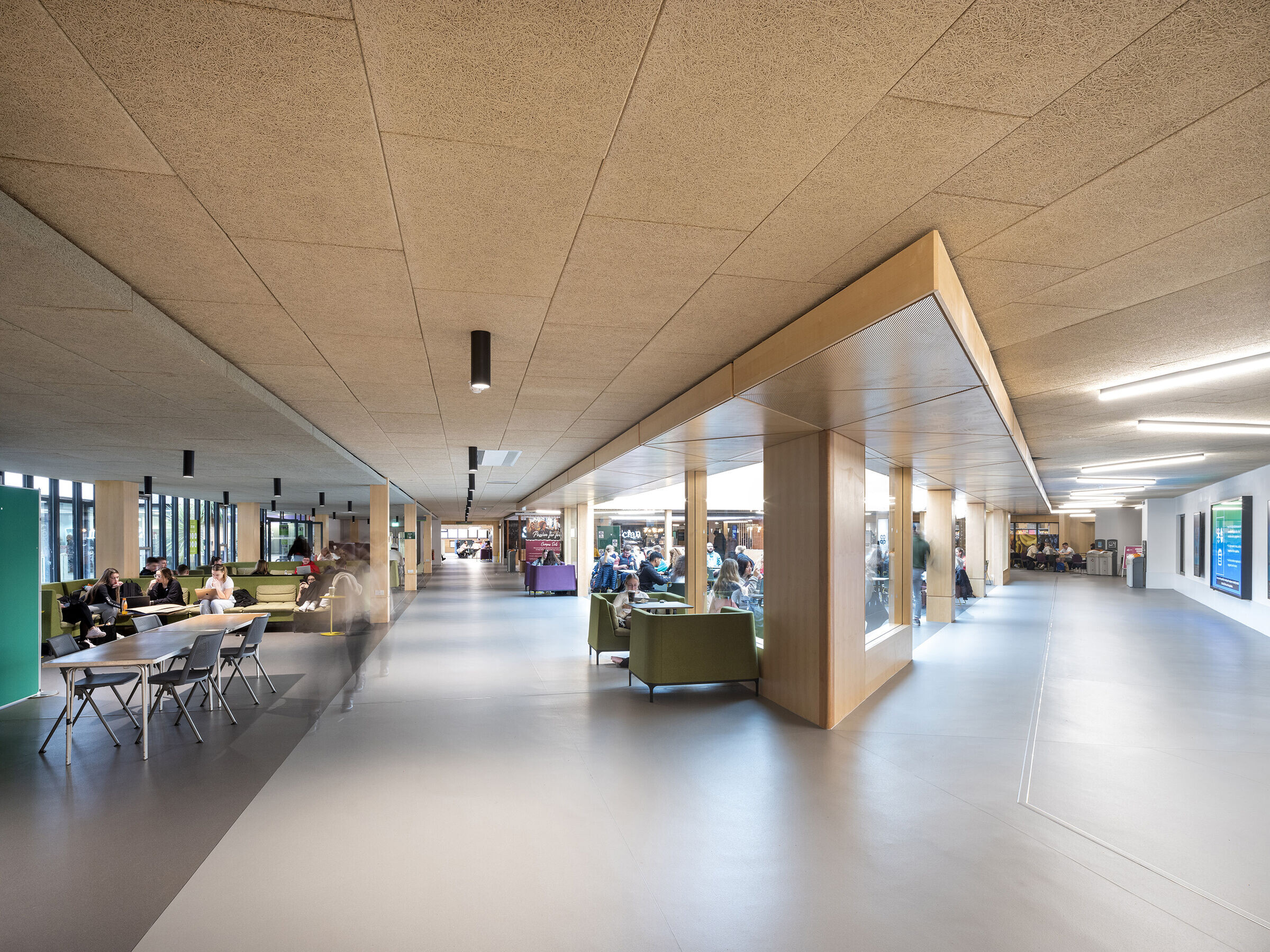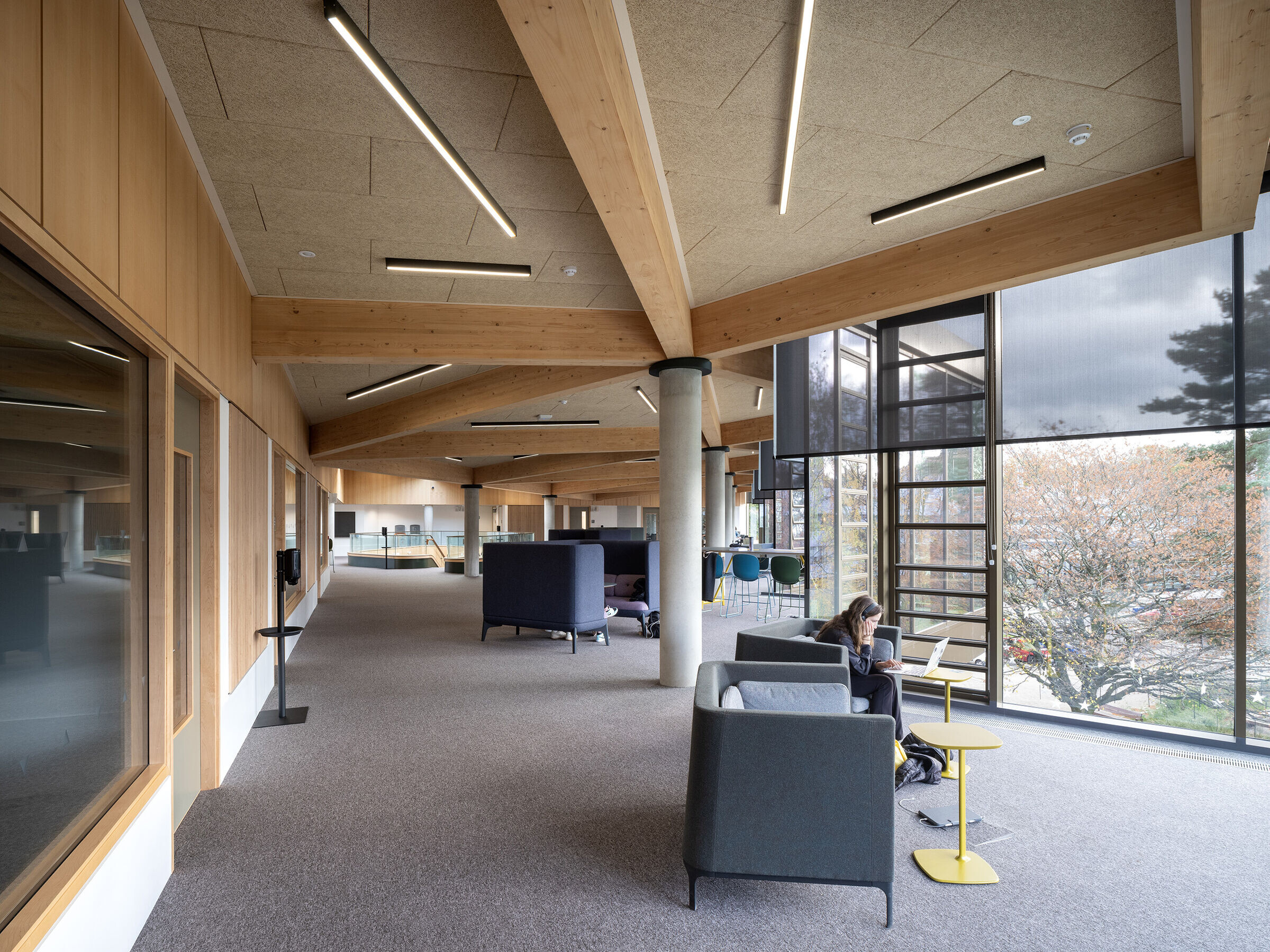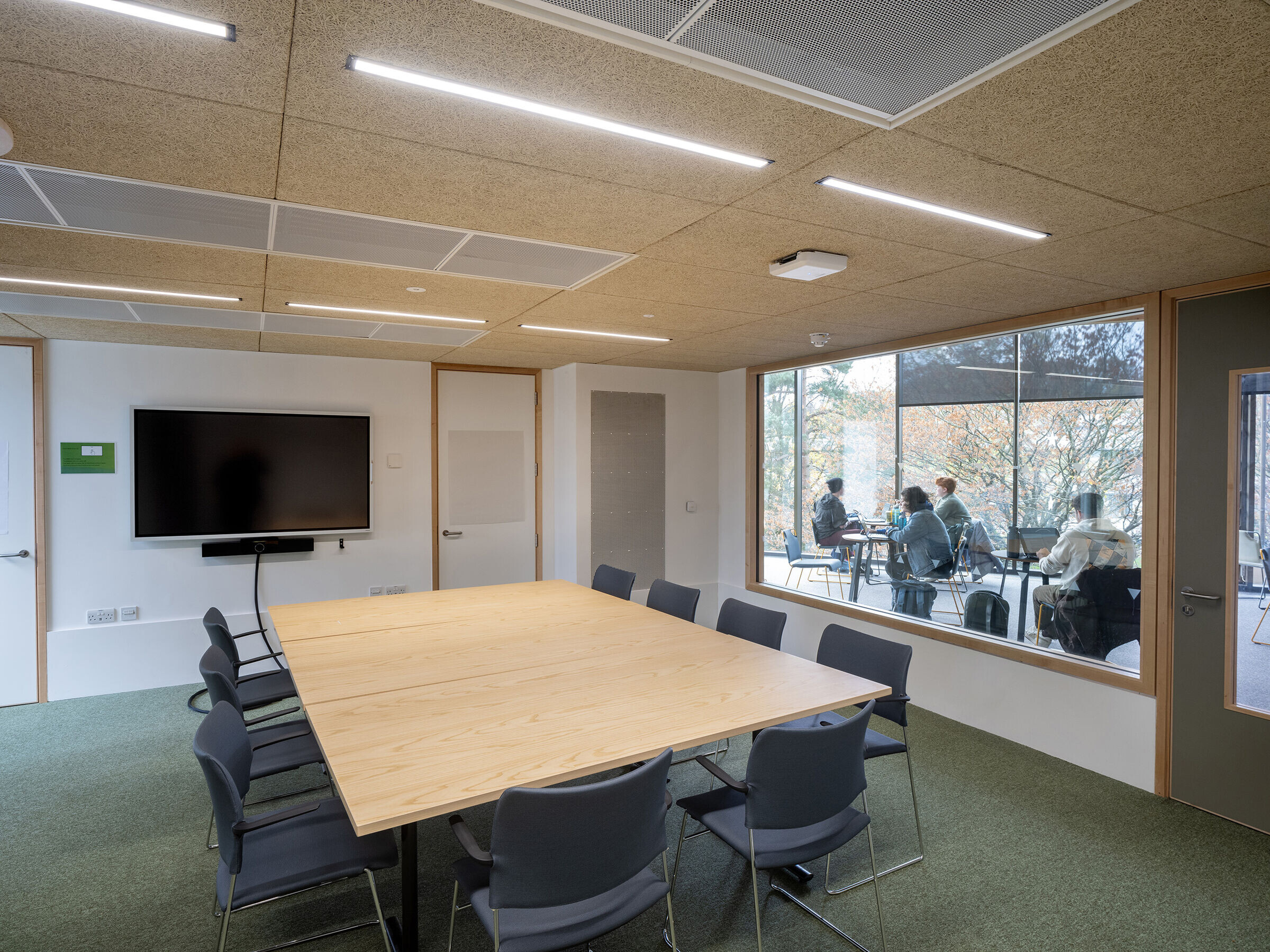This landmark re-development project consists of three elements:
• The refurbishment of the existing atrium, study area and retail concourse.
• A three-storey extension creating a fully accessible entrance to the Andrew Miller Building complex and Macrobert Arts Centre.
• The transformation of Queen’s Court from a bus terminus and roundabout into a fully pedestrianised courtyard garden.
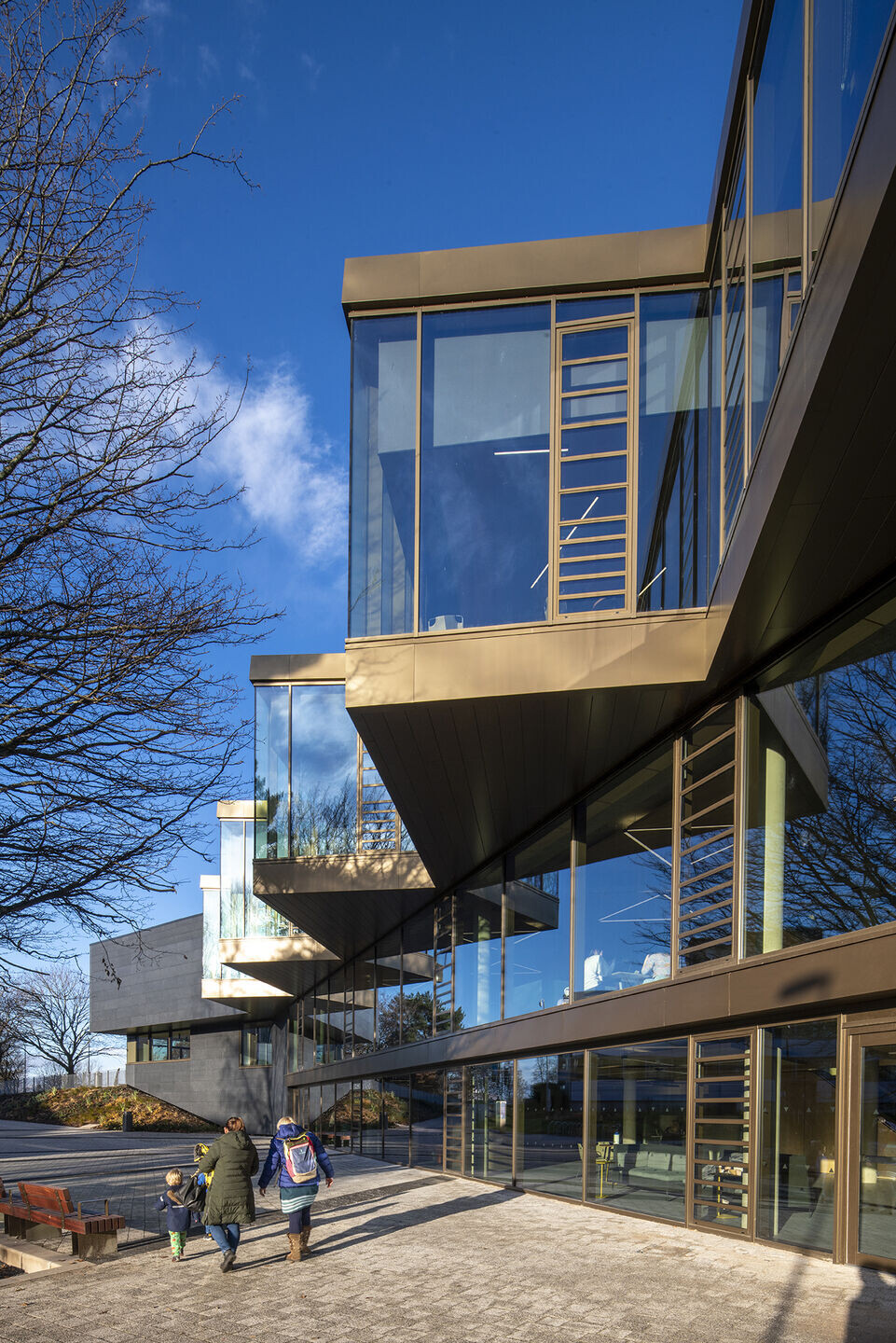
Located at the heart of the University’s spectacular Airthrey Campus, the proposals were inspired by the geography of the setting at the edge of the Carse of Stirling, whilst addressing the specific conditions of the site and wider masterplan ambitions.
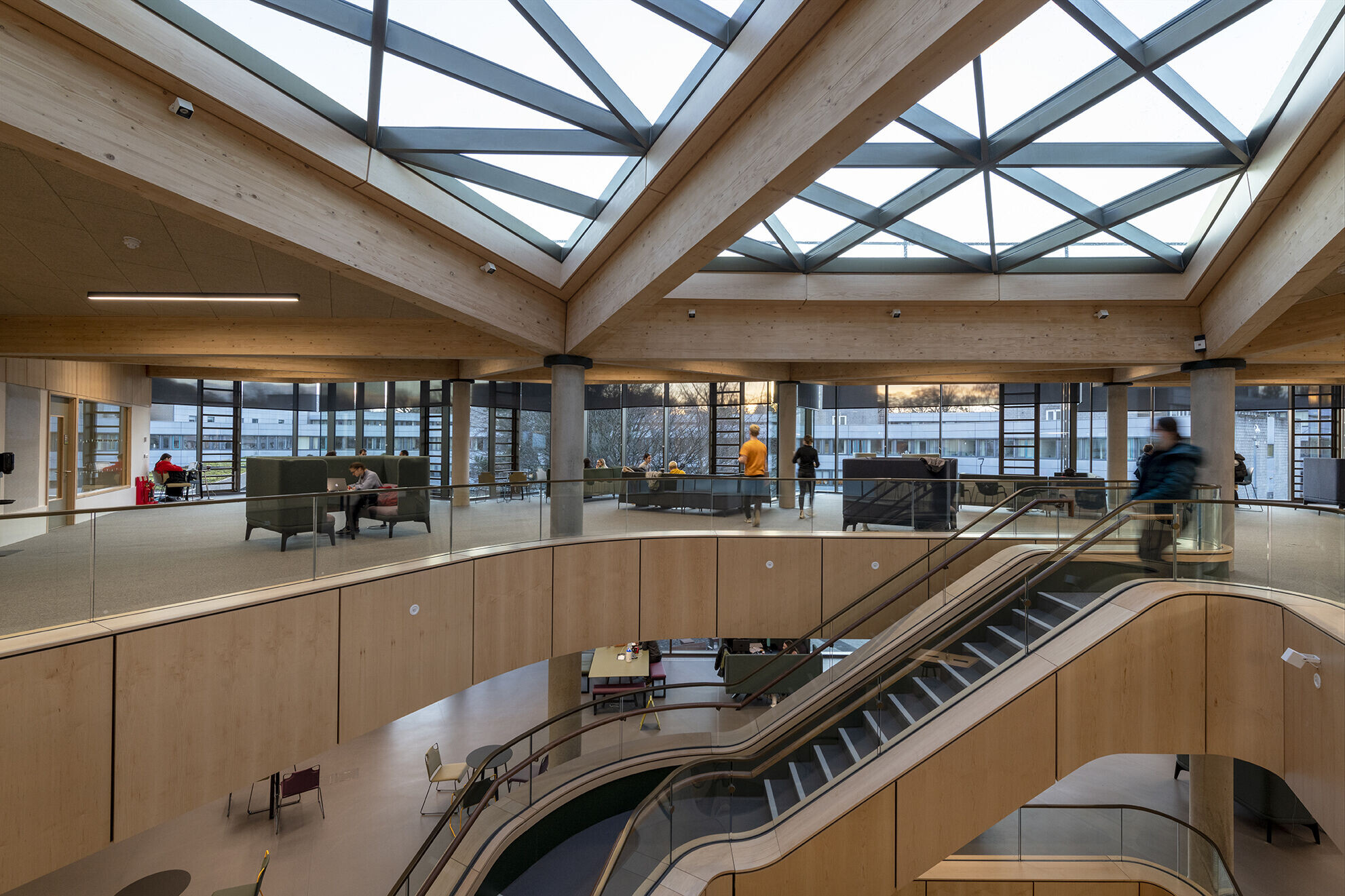
Referencing the meandering River Forth that bisects the nearby Ochil and Campsie Hills, the design concept envisages a valley, the University Library to the north-west and Macrobert Arts Centre to the east forming the valley edges, framing the movement and life of the University extending from Queen’s Court through to the refurbished study area.
The refurbishment of the atrium, study area and retail concourse provided an opportunity to re-imagine the incoherent and down-at-heel existing spaces to create a more legible, engaging, and comfortable environment, intended to connect seamlessly with the new extension.
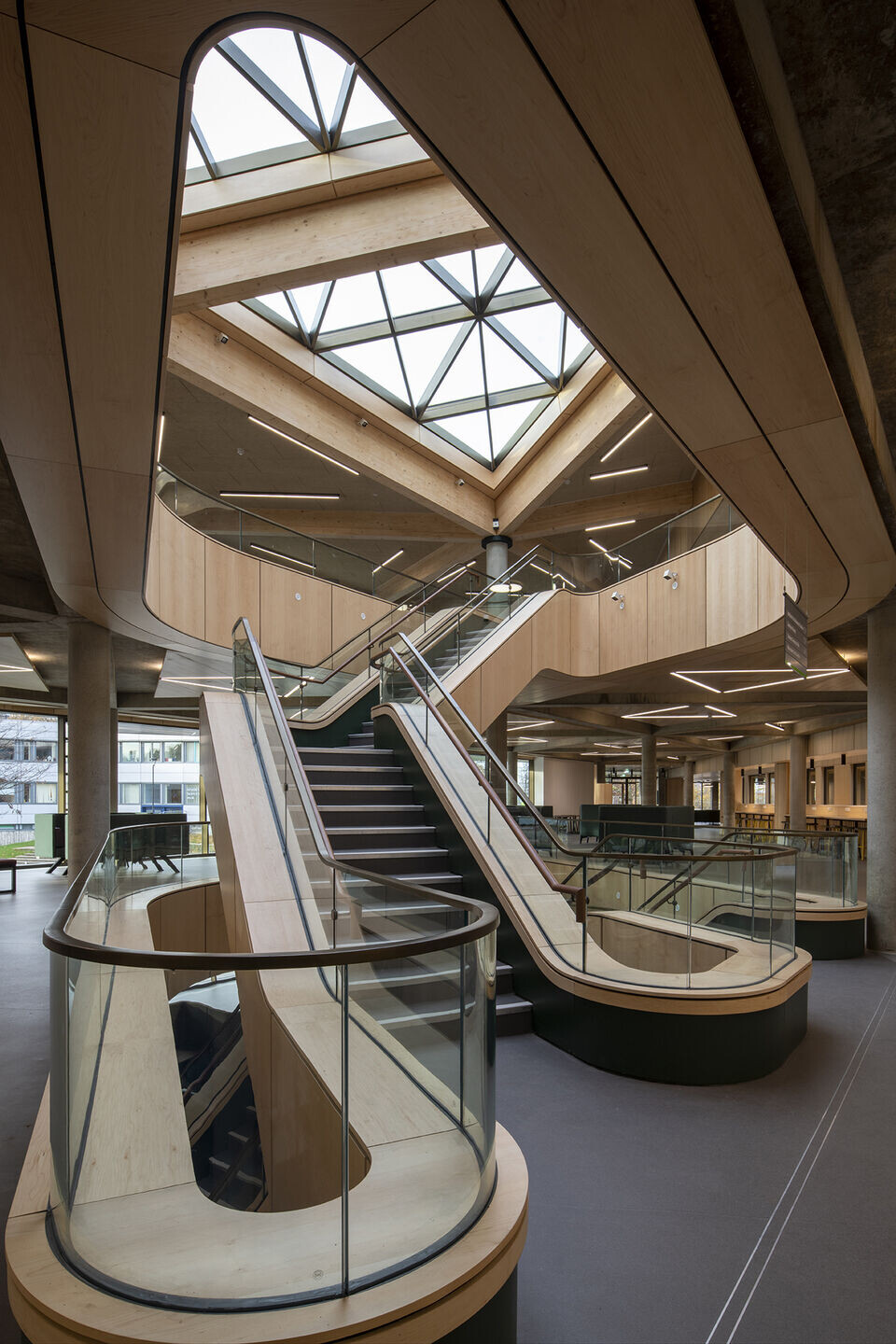
Informed by the original central courtyard that preceded the glazed rooflight installed to create the central atrium space in the late 1990s, our interventions at the heart of the atrium sought to frame this space and create more of an open room, reinforced by carefully considered furniture settings.
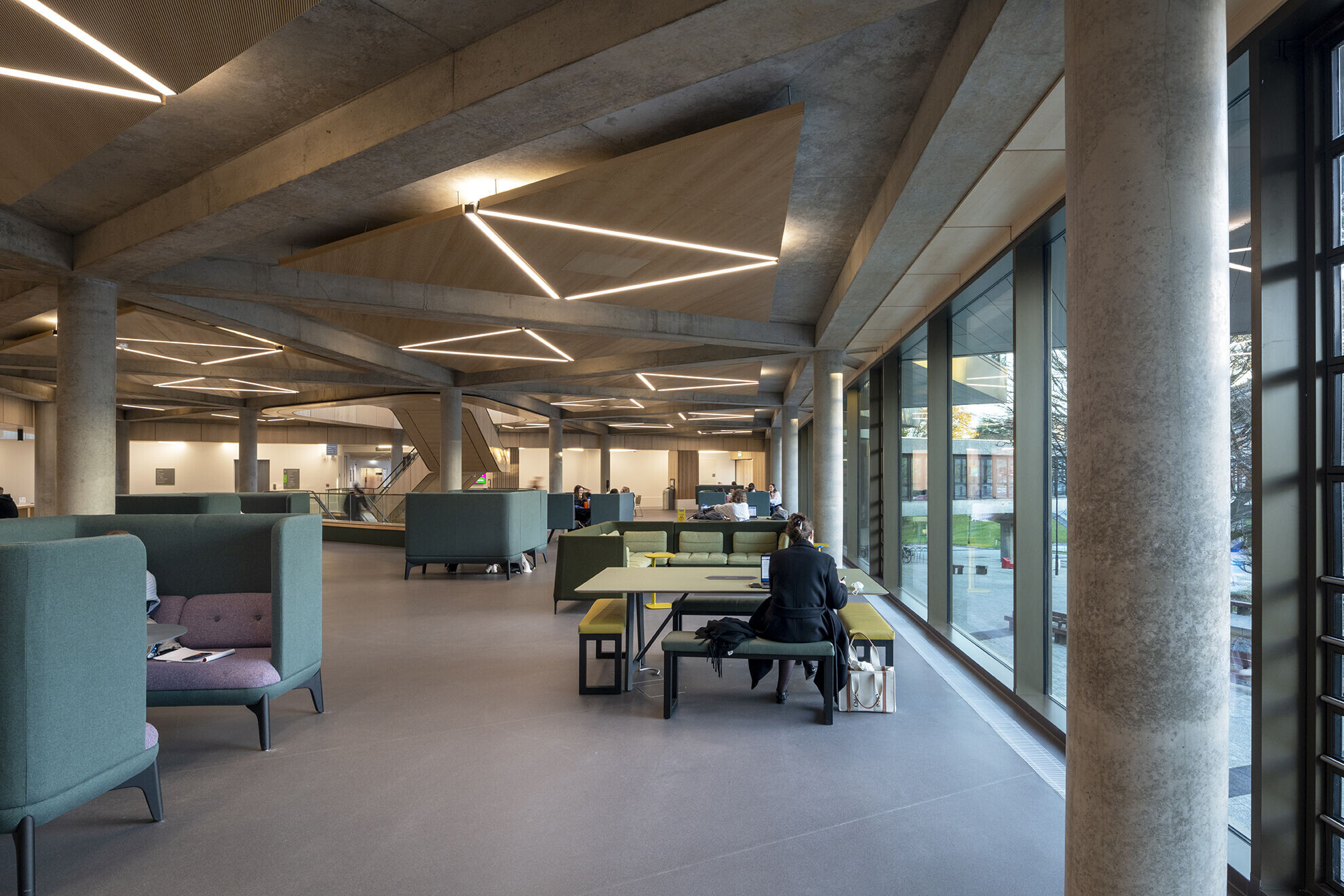
Utilising the inherent flexibility of the original 1970s steel framed structure to the study area enabled the space to be opened back-up, improving ventilation, daylight, and maximising views out across Airthrey Loch and the Ochil Hills beyond.
The existing shopfronts were also opened, removing the existing glazed screens, and generating a new rhythm of frontages with retractable shutters and reinforced by lightbox signage integrated into the thresholds of each unit.
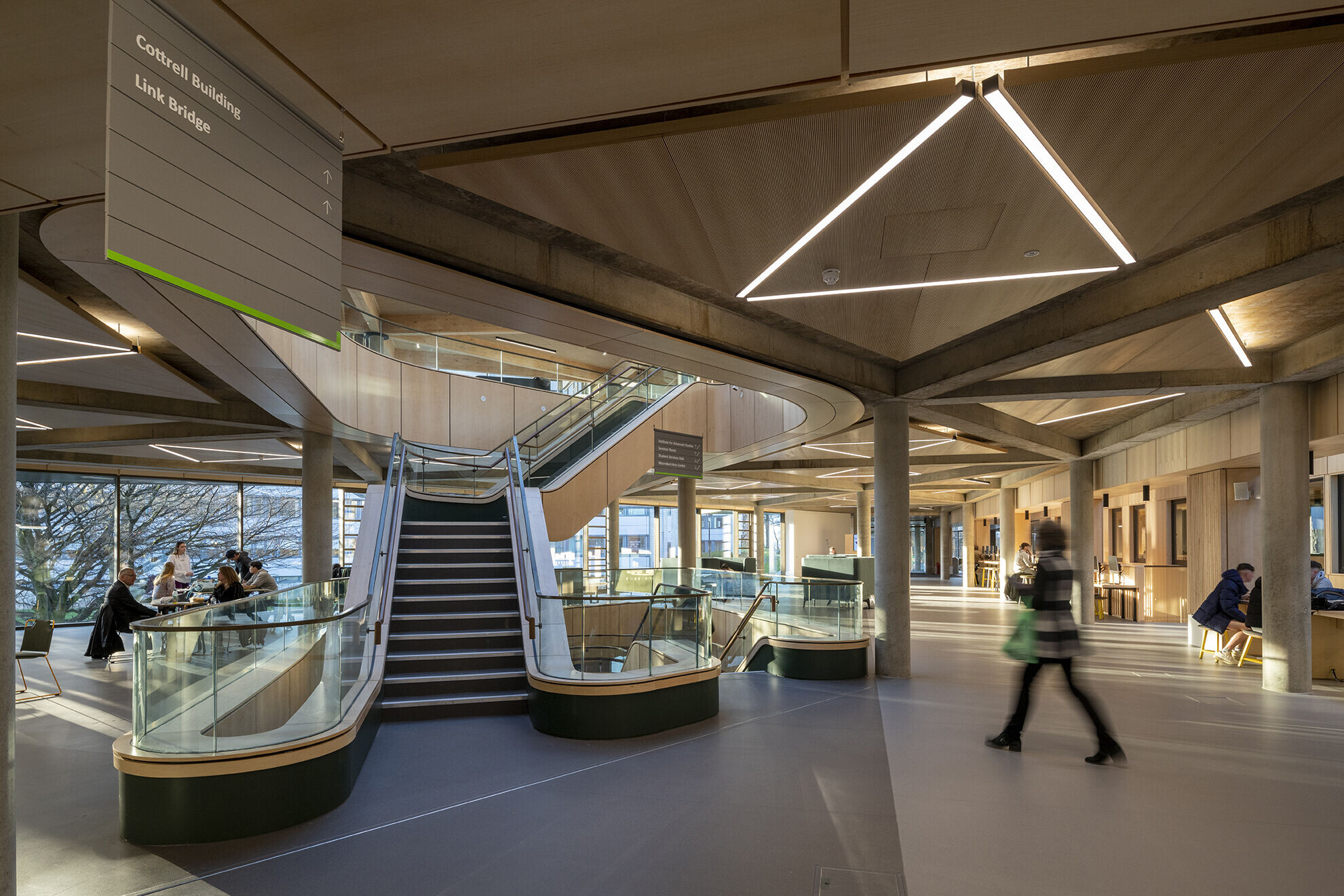
Stripping back to the existing structure also afforded the flexibility to increase the extent of the main café and servery area, improving visual connectivity and working with 442 to enhance the customer experience.
The triangular geometry of the new extension is a pragmatic response to the site’s constraints, including the form of the adjacent late-Modernist buildings and a high-pressure water main that runs across Queen’s Court, requiring an eight-metre exclusion zone.
The resultant footprint and section make the most of the remaining wedge shape whilst working with the existing levels, tucking under the University Library’s flipped ziggurat form at the lower two storeys and cantilevering out at the top storey to maximise the usable floor area over three levels.
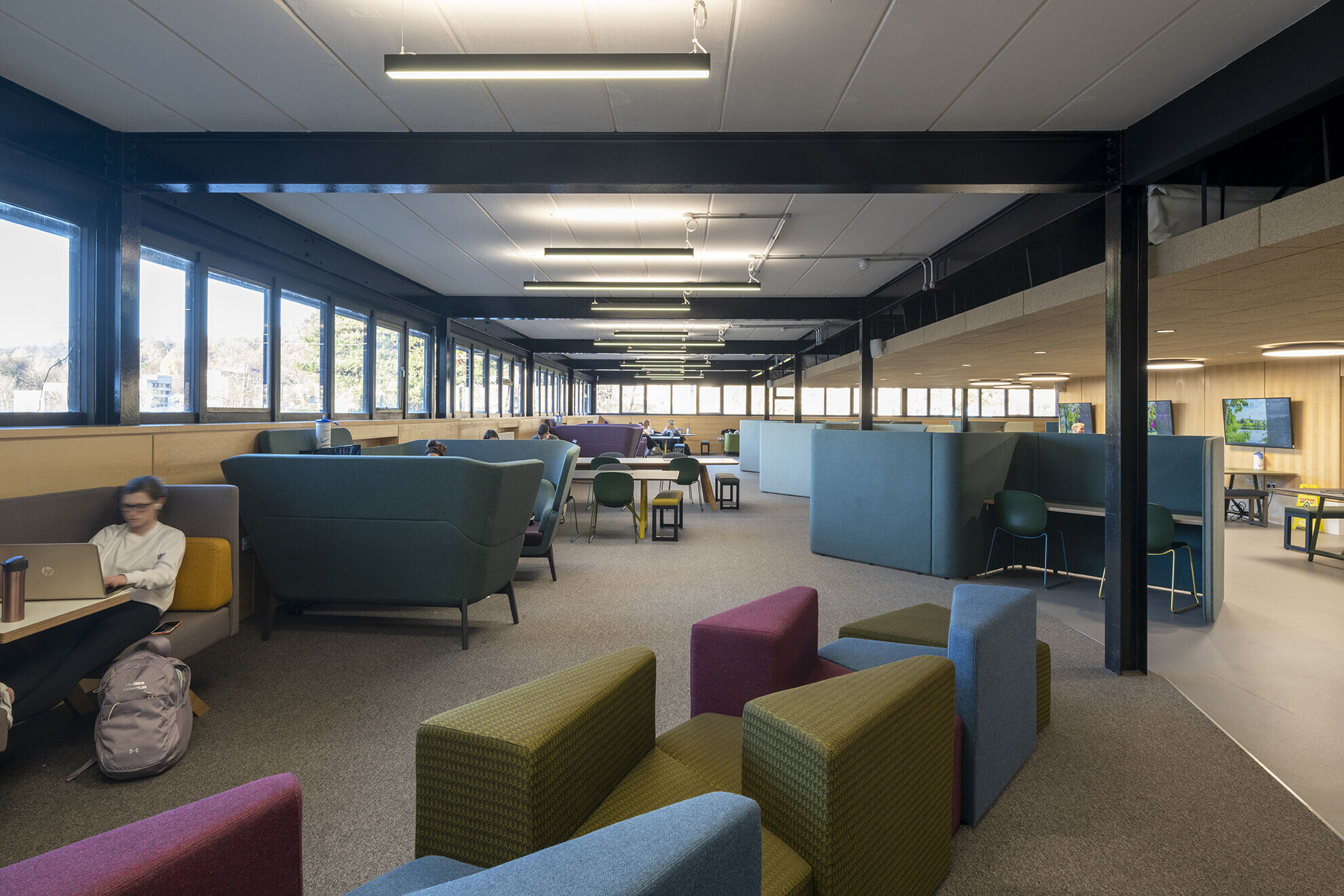
Drawing upon the expressive structures of the original late-Modernist buildings, the new extension has been designed to offer a flexible form, with a wide-spanning exposed in-situ concrete frame to the lower levels rising to meet an articulated glulam and CLT roof structure.
Dramatic top-lit voids are conceived in the spirit of gulleys or chasms, characteristic of river formation, bringing daylight deep into the plan. A sculpted feature staircase serves as a distinctive focal point connecting the floors, supplemented by a new lift.
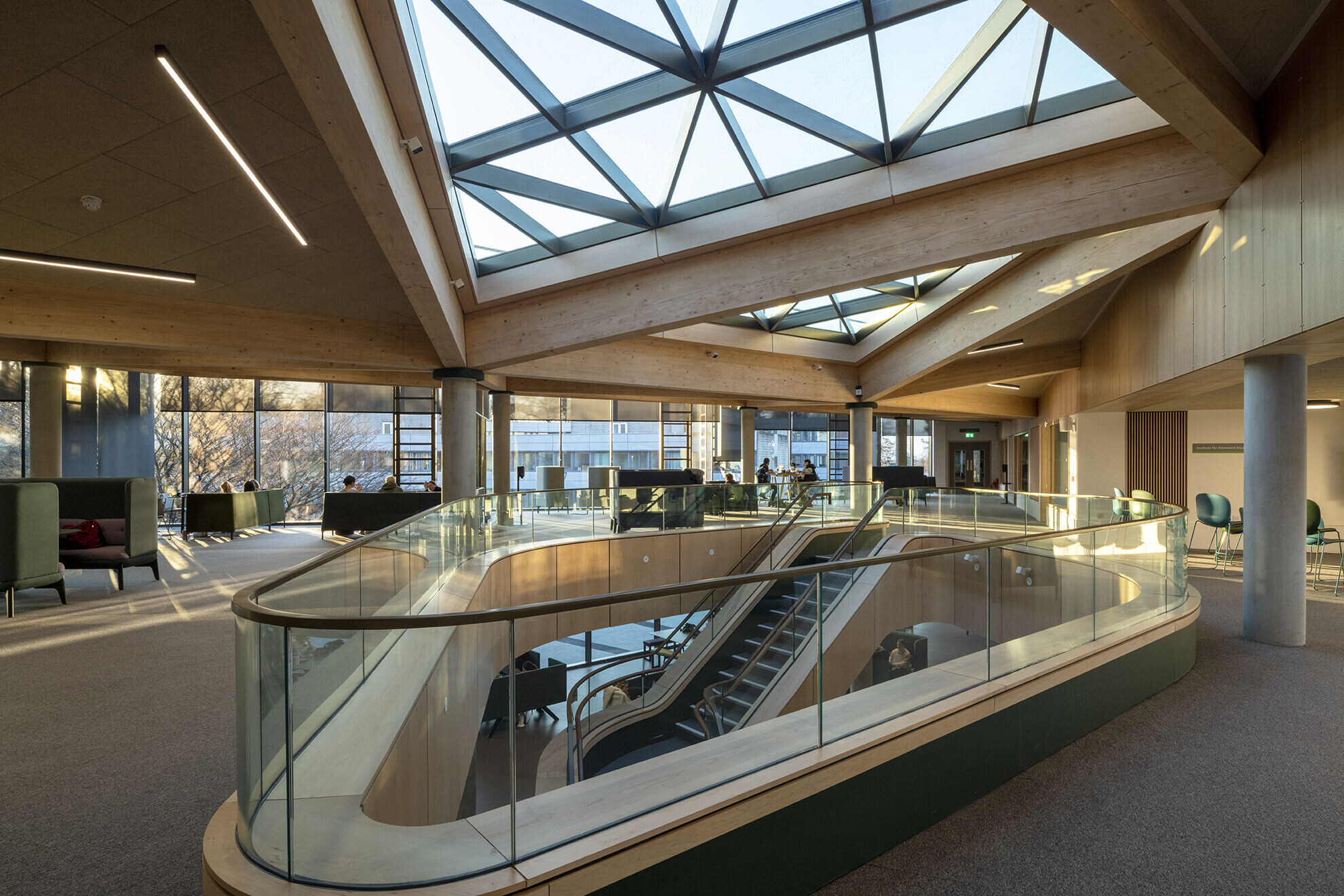
The extension’s west elevation provides a new civic entrance to the upper ground floor with a terrace overlooking the loch-side setting. The south elevation addresses the open courtyard of Queen’s Court, creating a new front door to the Macrobert Arts Centre, with the projecting bays to the top storey orientated to make the most of spectacular views south through the tree canopy towards the Wallace Monument on the horizon.
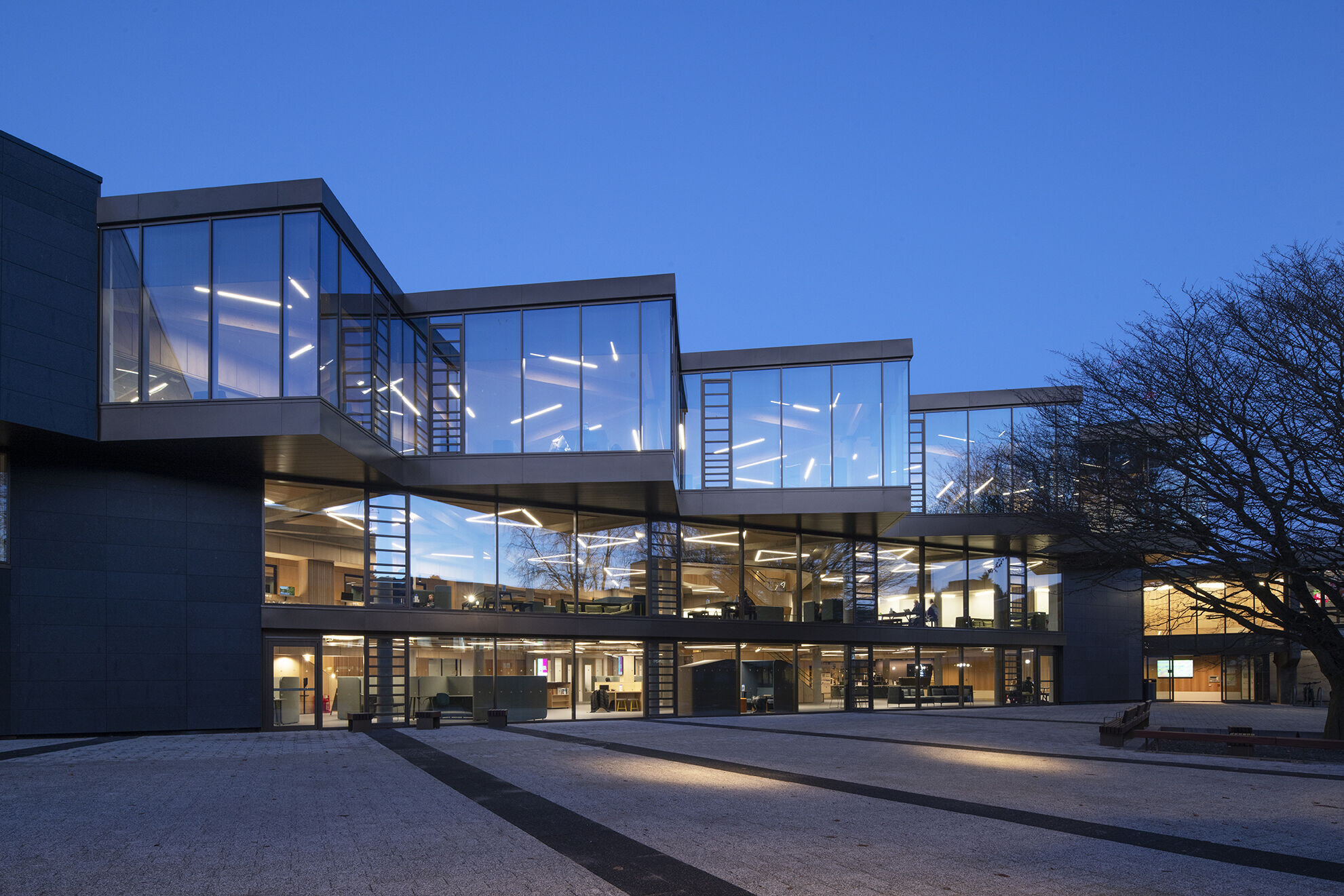
Team:
Client: University of Stirling
Architects: Page \ Park
Page \ Park Team: Finbarr O’Dempsey, Eamon McGarrigle, Ana Teresa Cristobal, Paul Sutton, Christine Turnbull, David Page
Structural Engineers: Woolgar Hunter
Services Engineers: Harley Haddow
Fire Engineers: Buro Happold
Landscape Architects: Raeburn Farquhar Bowen
Project Management: Gleeds
Cost Consultant: Brownriggs
Principal Designer: Page \ Park Architects
Main Contractor: Robertson Construction Central East
Photo credits: Paul Zanre
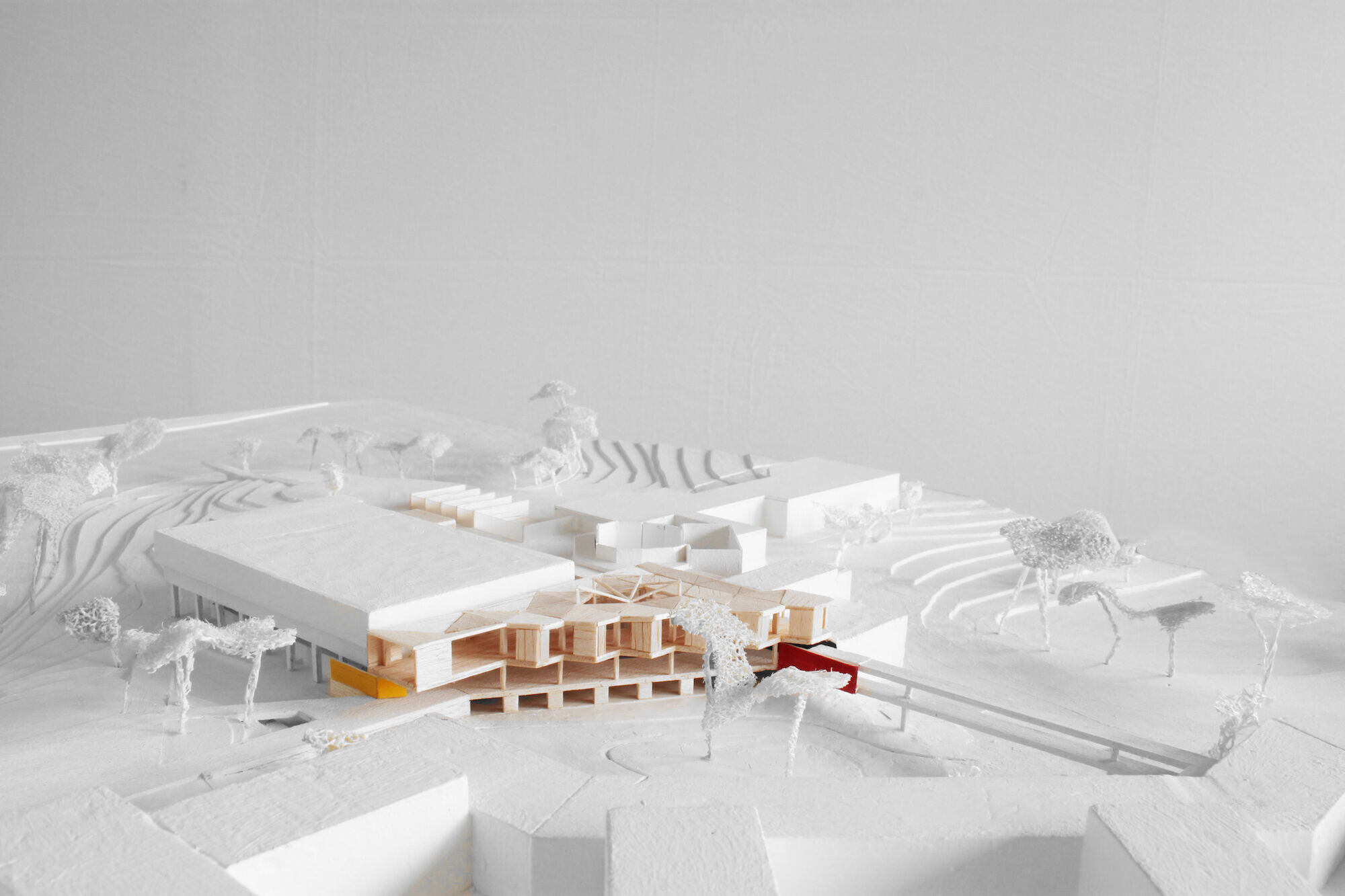
Materials Used:
Glulam Solutions – Glulam beams and CLT roof deck
Careys – In-situ RC frame
Metaltech – Steelwork
Marshall Brown – Curtain walling
HSR – Building envelope works
Linear Projects Limited – Drylining and maple veneered wall linings
Elmwood Projects – Bespoke joinery including maple linings to feature staircase
Arthur McKay – M&E works
Comfort – Displacement terminals
Geze – External glazed sliding doors
Komfort – Internal glazed screens and sliding doors
Furniture procured via Azzuro; pieces incl. Johanson ‘Dandy’ chairs and ‘Madison’ tables to Café areas
