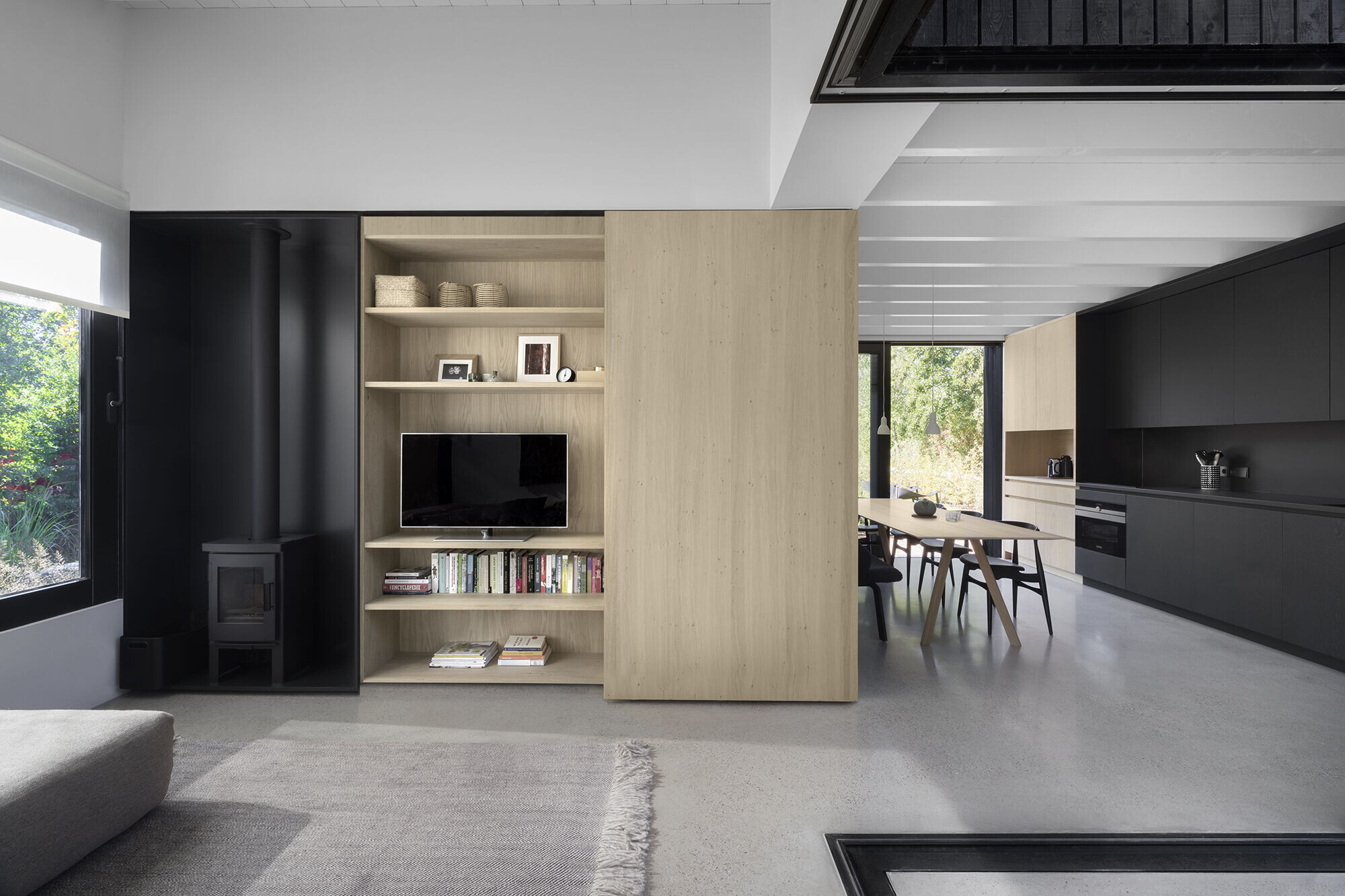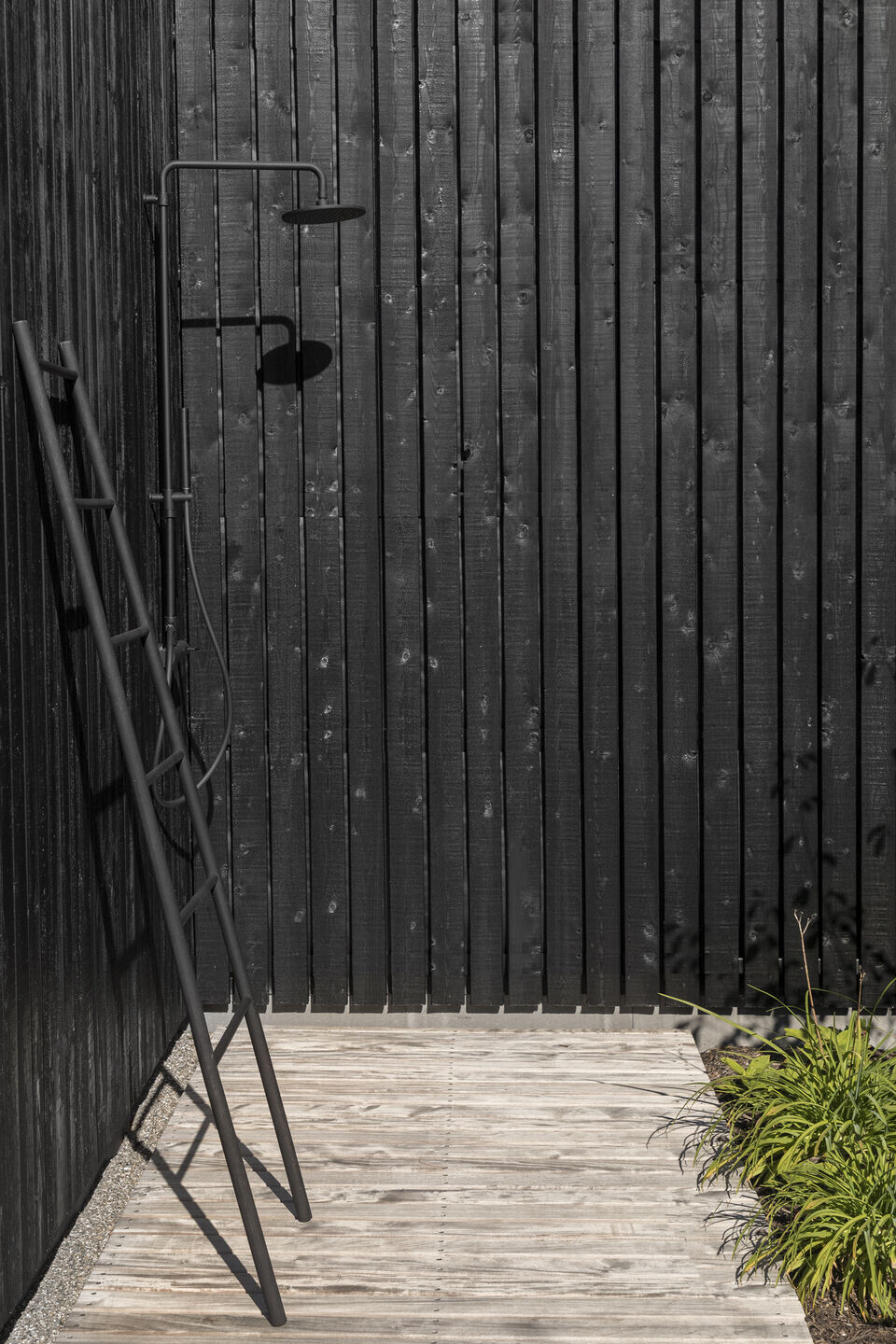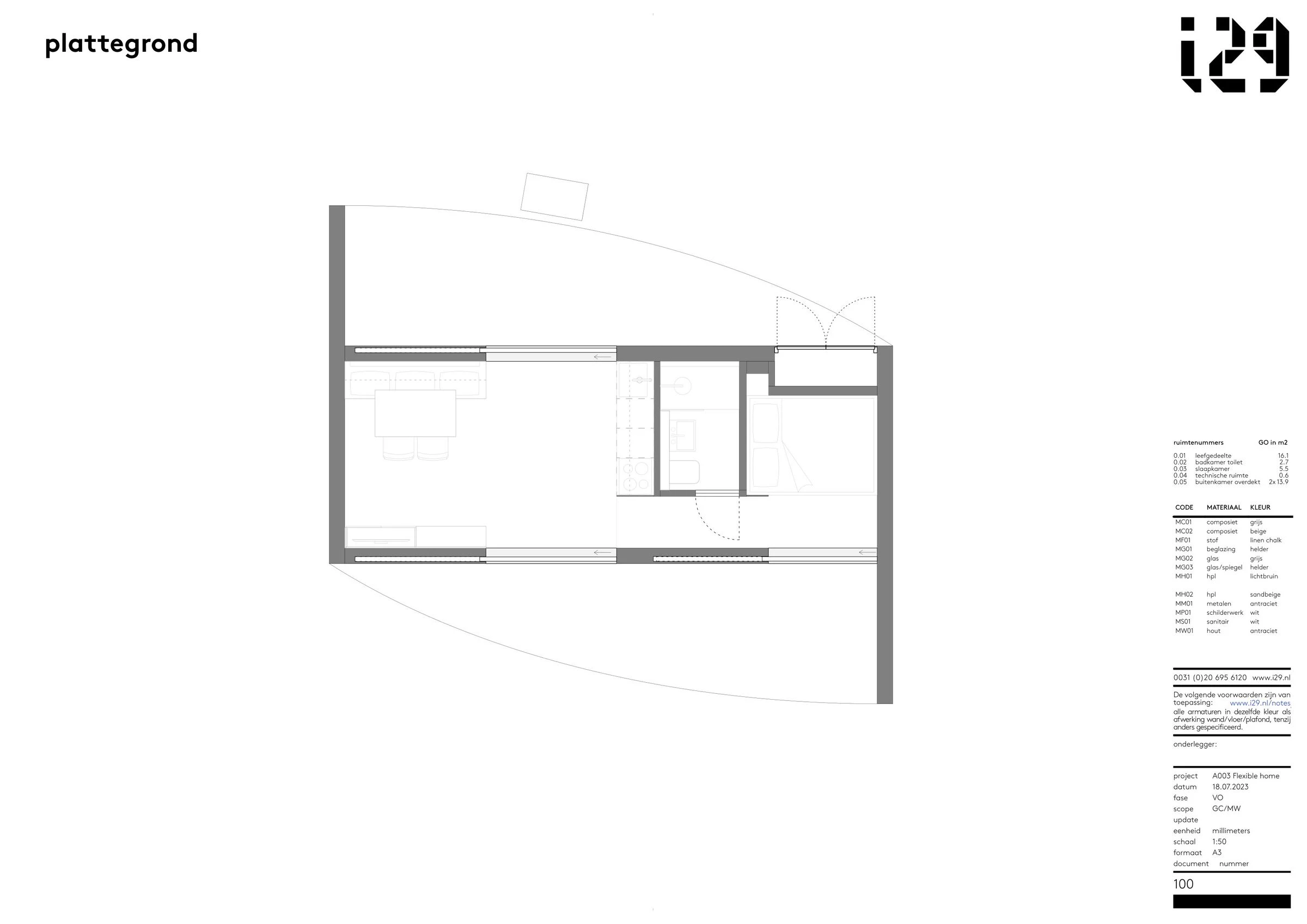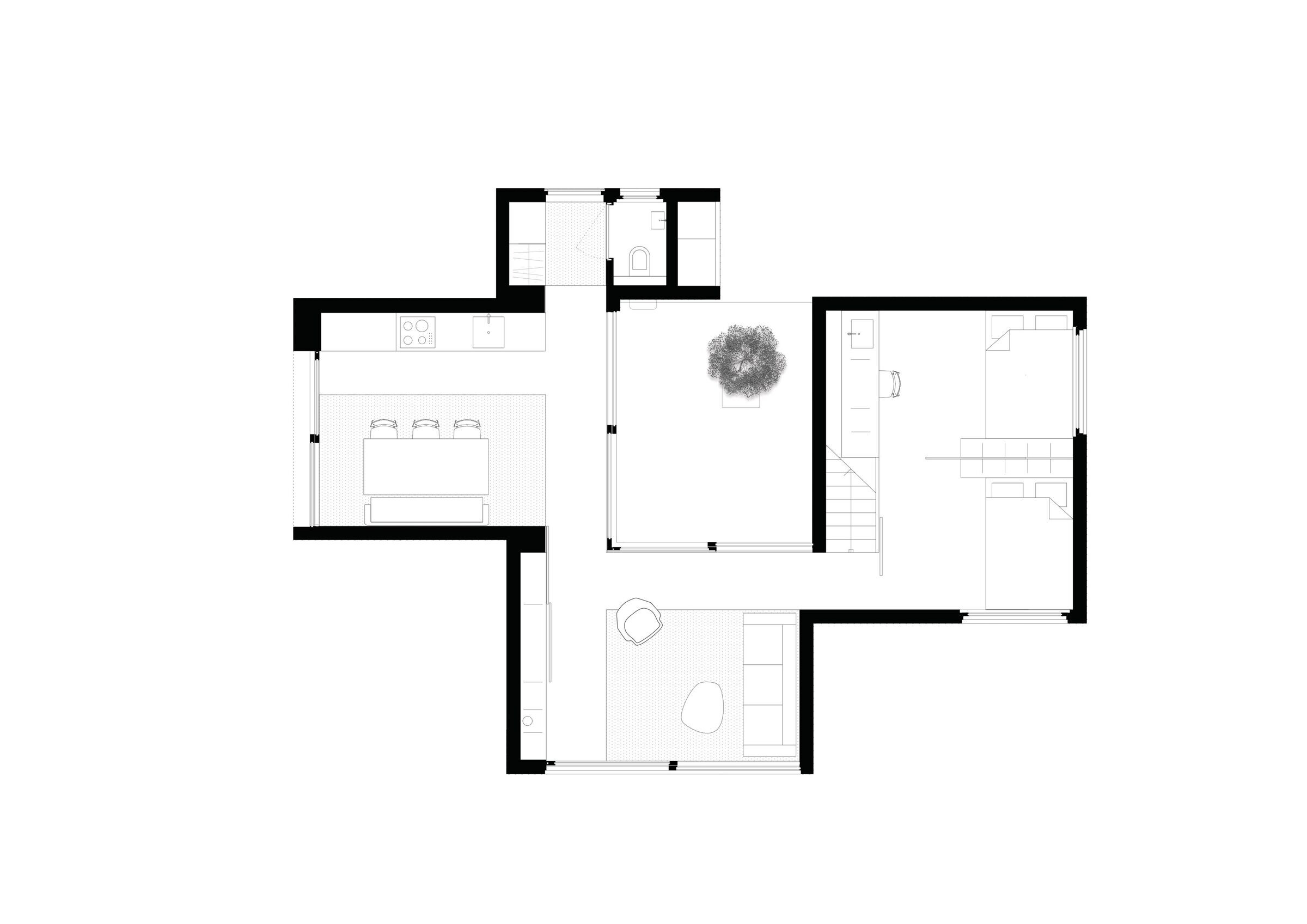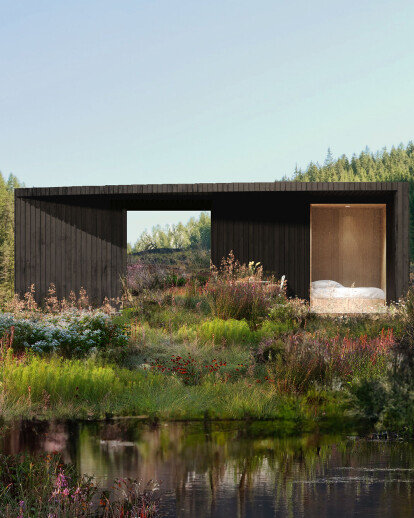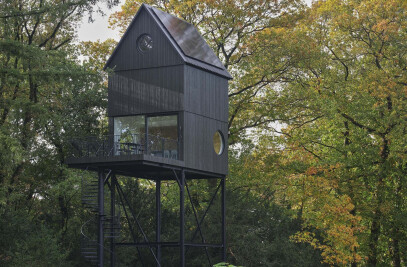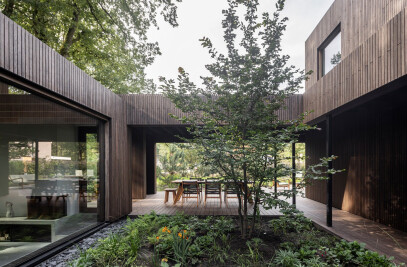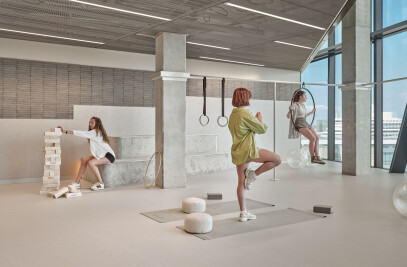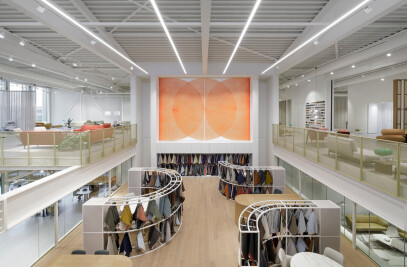Câpsula introduces a new typology of premium tiny houses to inspire new ways to live well. Superior tiny homes, simply featuring essentials. The Dutch design label is initiated by award-winning i29 architects and kicks off during Dutch Design Week ’23.
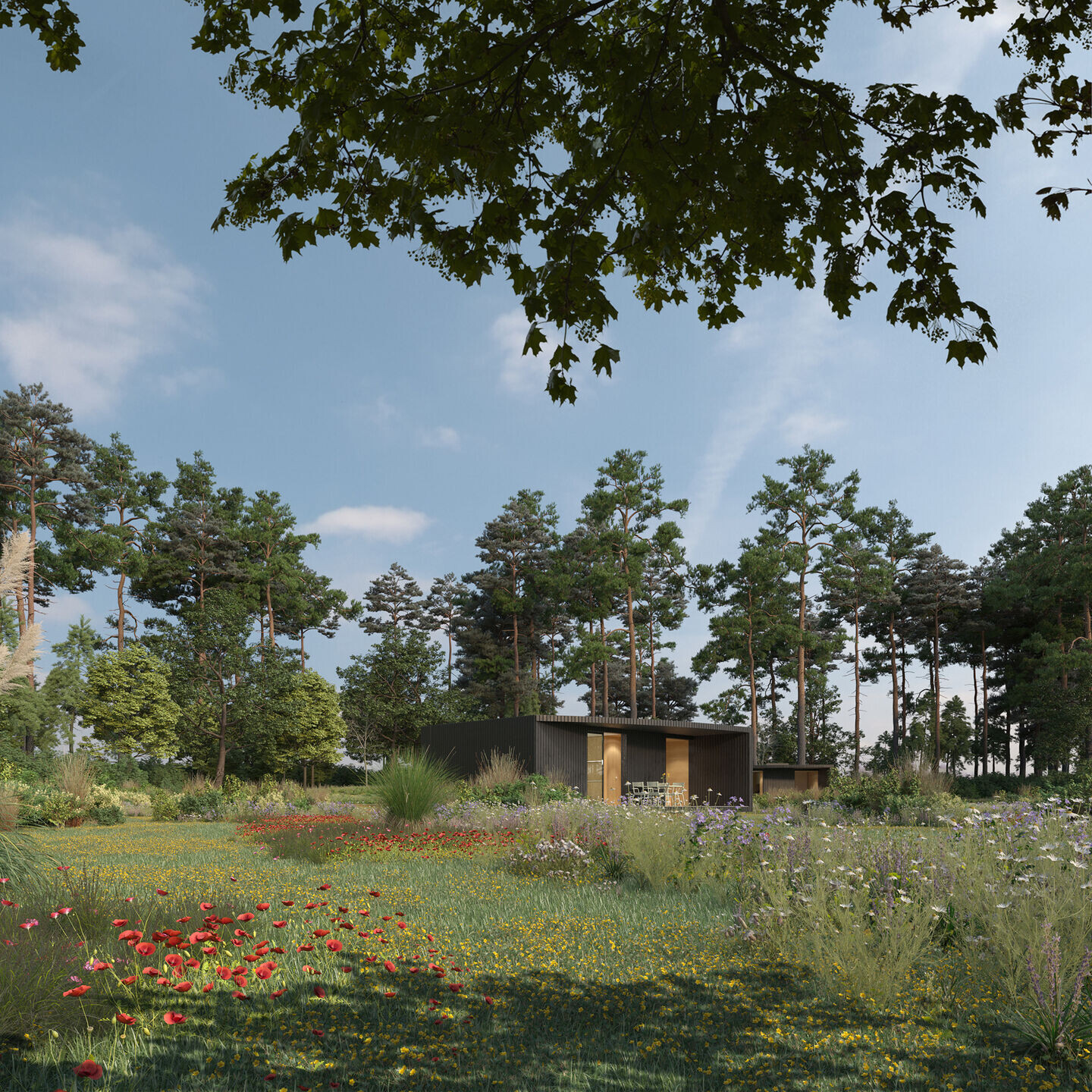
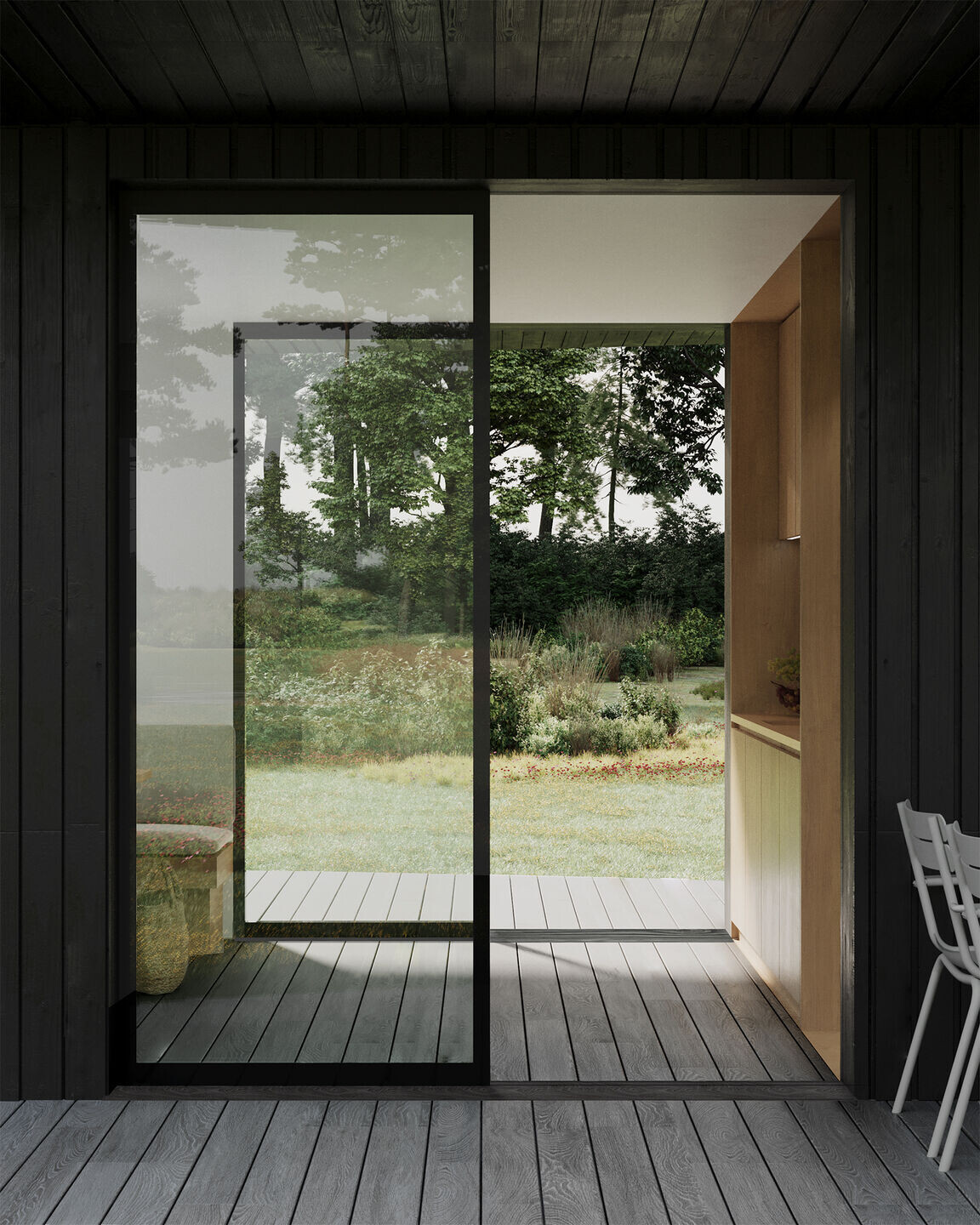
Slow Luxury
In a complex world, we advocate simplified and uncomplicated. Câpsula builds on the promise of advanced design where less is more. Distinctive tiny architecture, rich in bare essentials. Beautifully designed dwellings with a small footprint that promote slow luxury and peace of mind. Think of fewer options, with excellent choices made for you. But more than to think, we urge you to feel the luxury of slow living. To be happy, how much do we need?
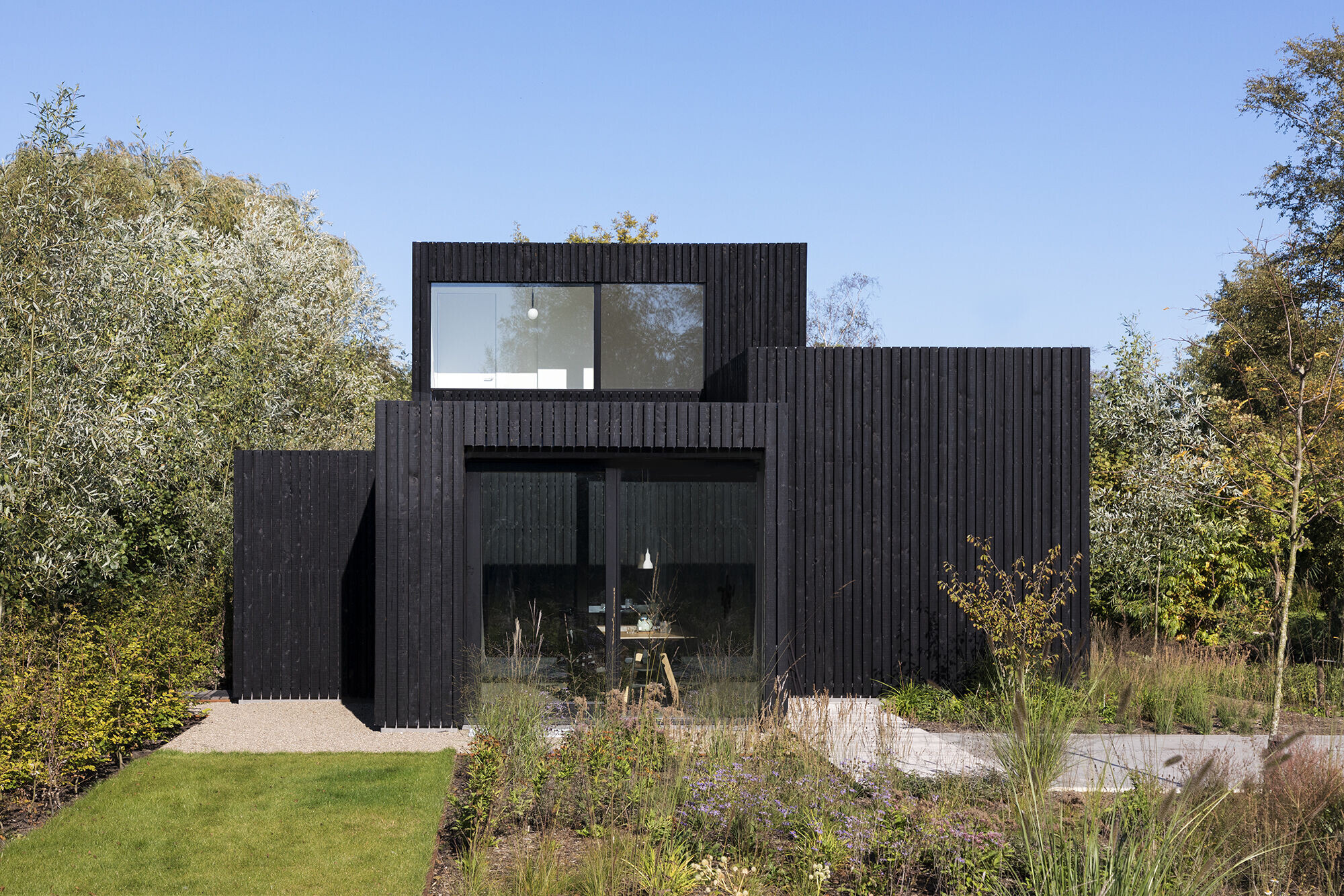
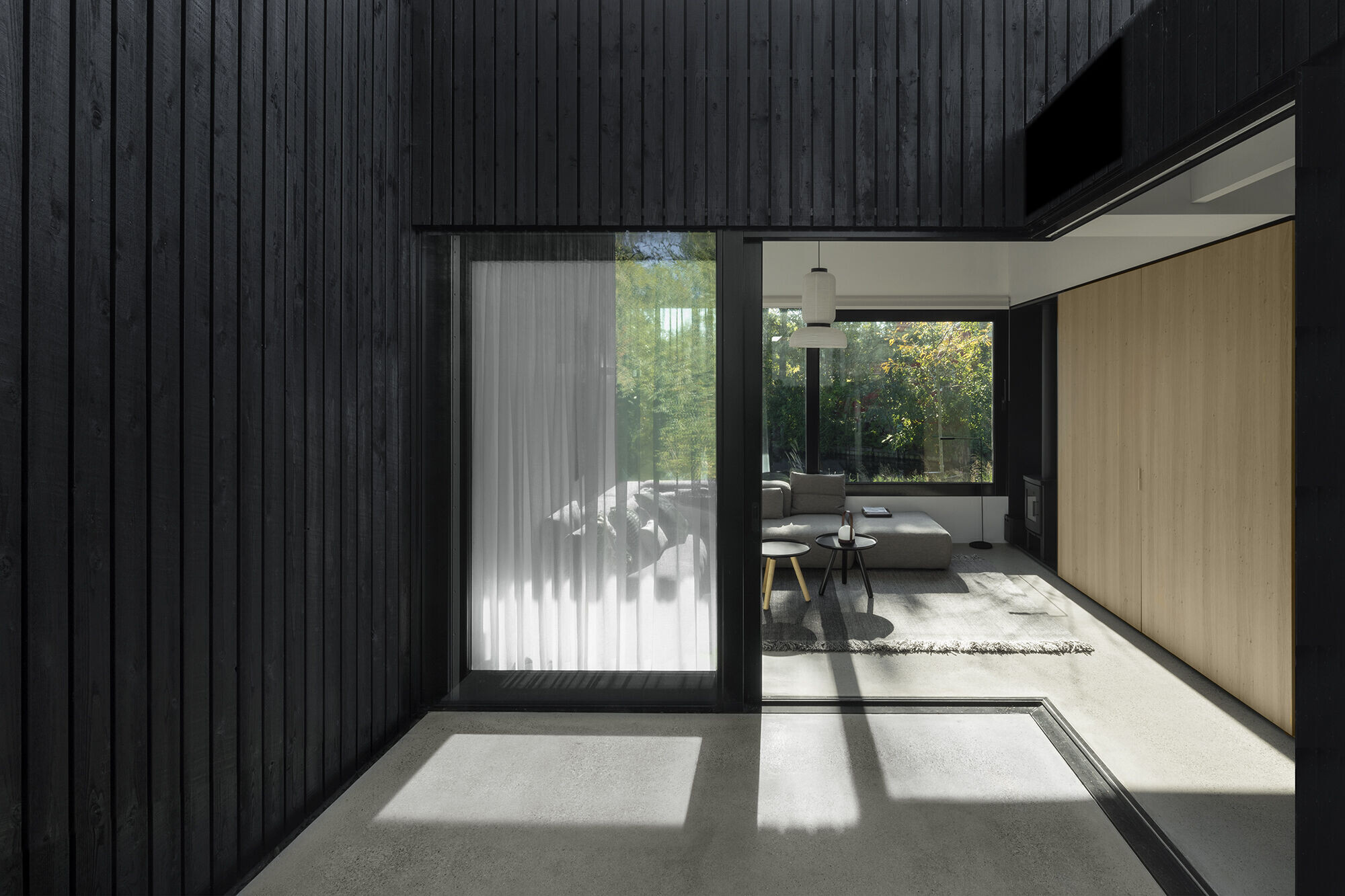
Designed into detail
Câpsula proposes a growing collection of beautifully composed tiny houses boasting unique design features, supporting flexible use and celebrating perfect finishing. There are three models to choose from: Soft Lodge, Writer’s Block Hut, and Tiny Holiday Home. The Dutch tiny house label was initiated by i29, an architecture and interior design studio known for its highly detailed approach and signature use of minimal gestures with maximum effect.
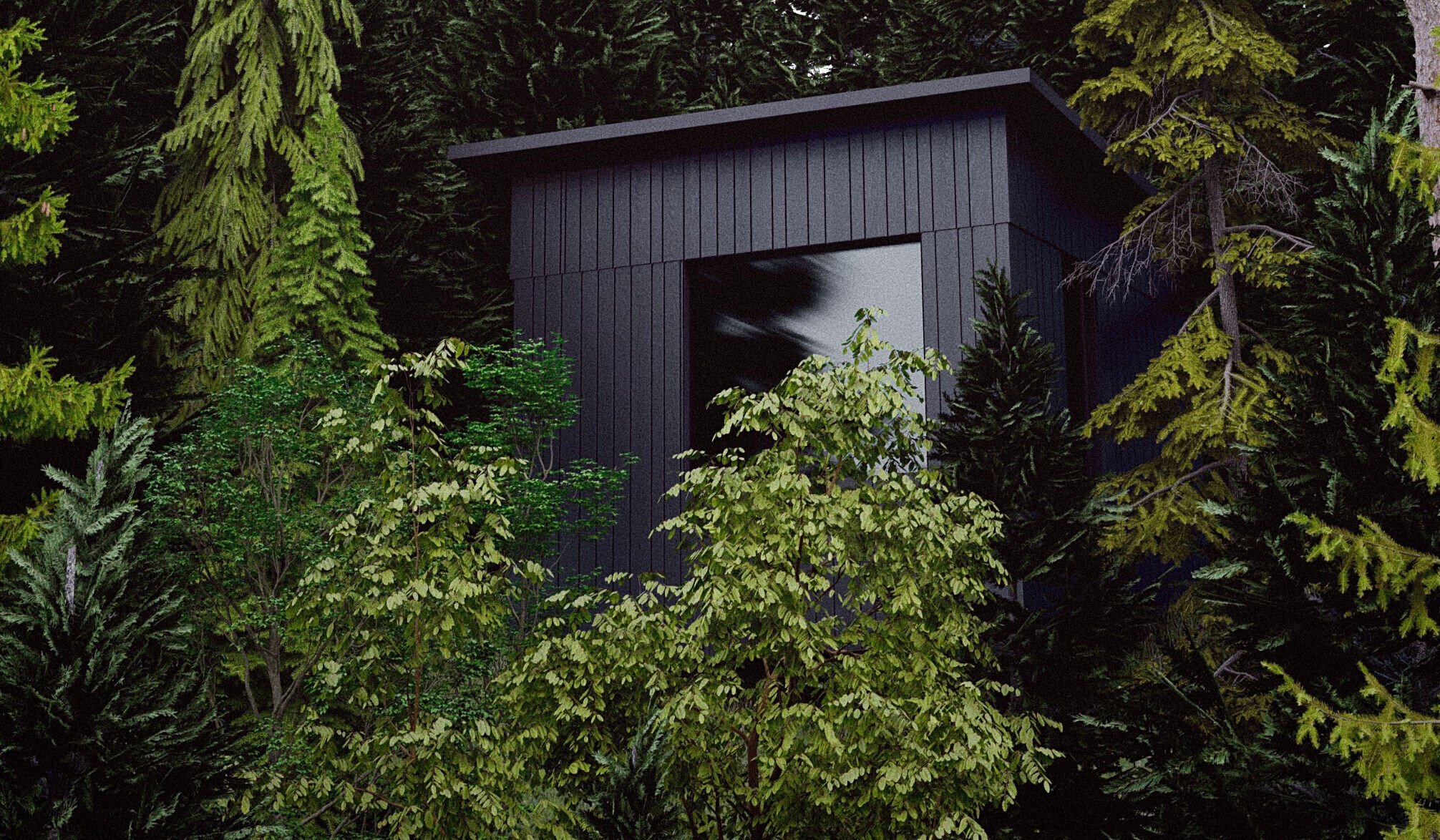
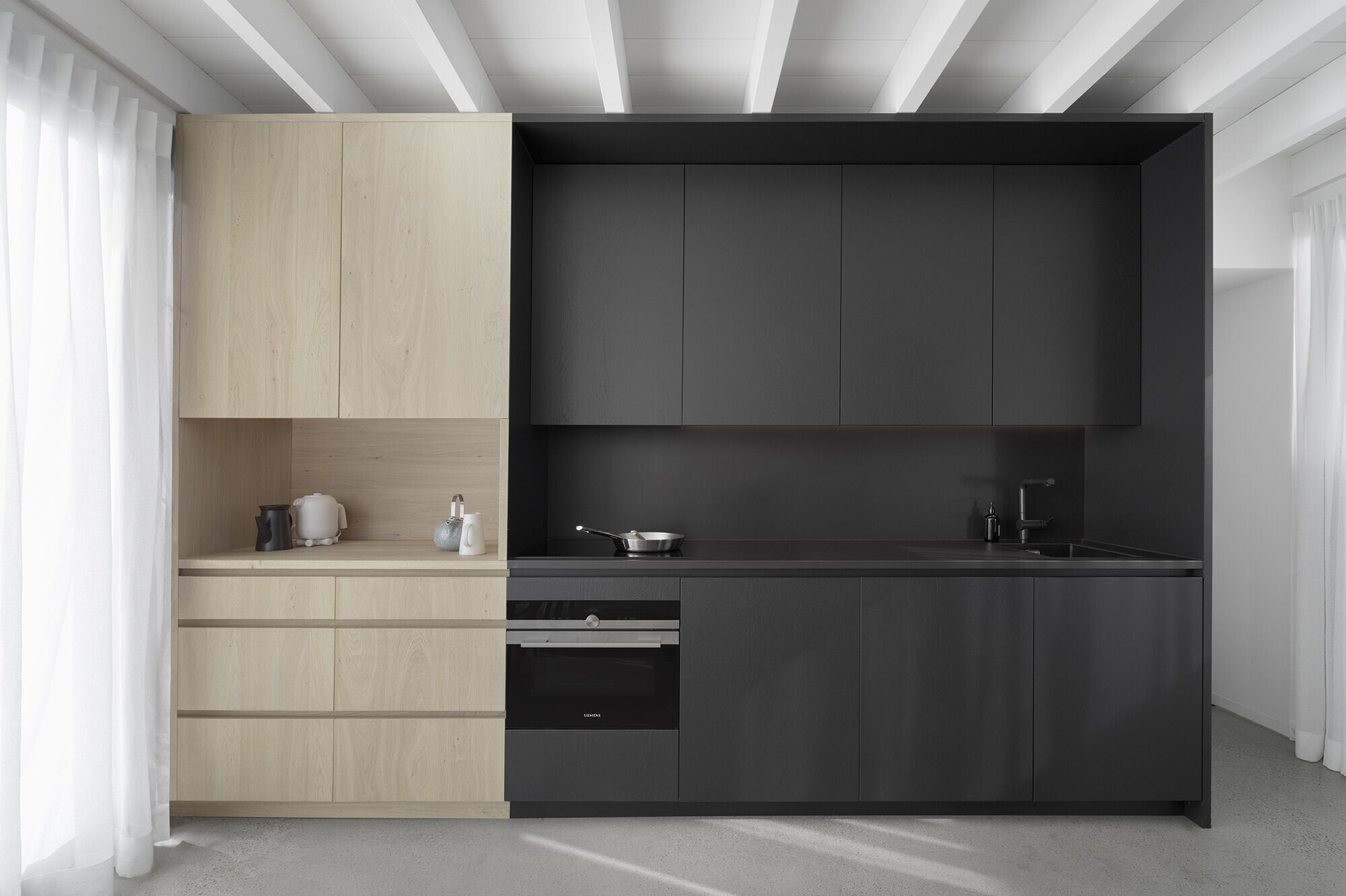
Soft Lodge
Compact yet spacious, Soft Lodge connects the interior with the great outdoors from any point of view. The highly intuitive design expands on the urge to reconnect with nature, ourselves, and others. The striking facade is elegantly clad in black wood with a clearly visible grain structure. Inside, each square meter is optimised, ensuring you have all you need to live well — for a weekend, a week, or all year around. When it comes to energy efficiency and the latest requirements in regard to sustainability, Soft Lodge ticks all the necessary boxes. The mirrored design features curved terraces on both sides. All eyes are on the zip-on curtains on both sides, morphing each terrace into an additional indoor/outdoor bedroom as the need arises. This, plus a conscious attitude towards materials, choosing local production, and innovative design solutions, make this designer home a future-proof take on luxurious tiny living.
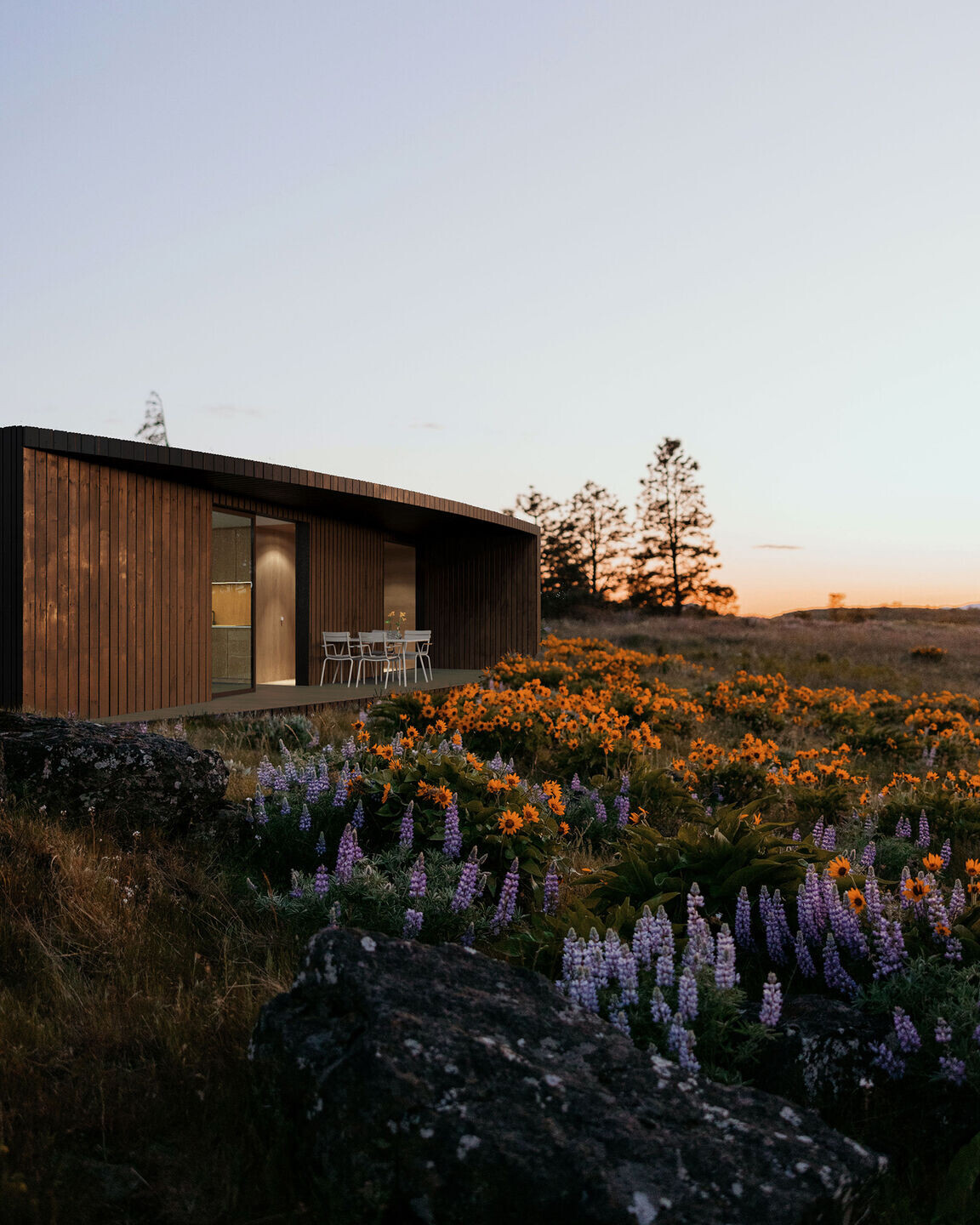
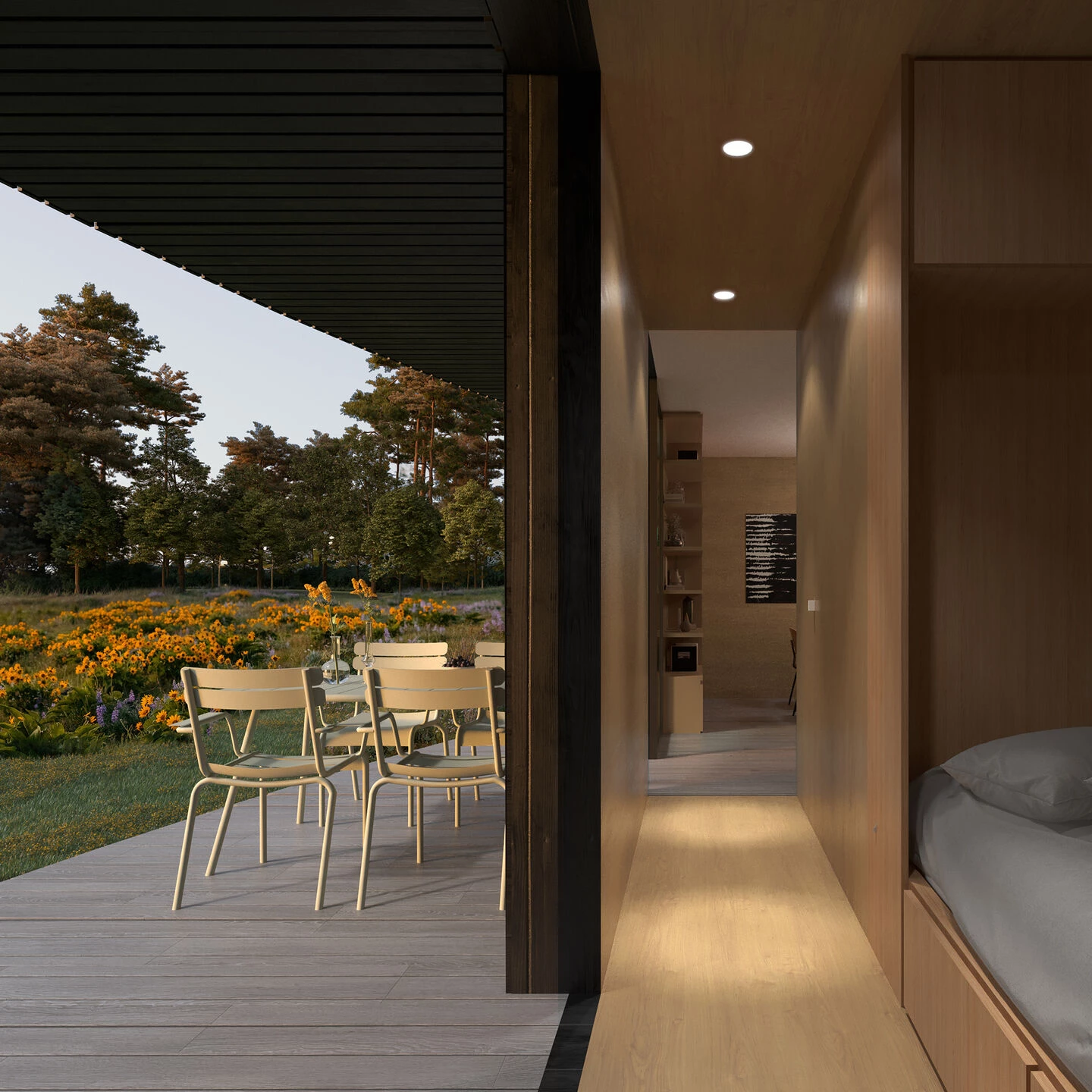
Writer’s Block Hut
What’s the minimum amount of space we need to thrive? Writer’s Block Hut is a tiny timber-clad object with a slim canopy roof designed to basically set you free. Featuring ample windows and a minimalistic, meticulously designed interior, it’s a small-scale structure with a Swiss-Army-Knife functionality that promises to ignite your creativity and support your well-being. Looks go a long way, hence the rhythmic pattern of the facade created by sustainably sourced, brushed pine wood slats. The all-black interior design evokes an intensified view of the outside. Lightweight and easy to install on-site, this humble design shows how a modest dwelling can become an encouraging retreat if provided with the right design conditions.
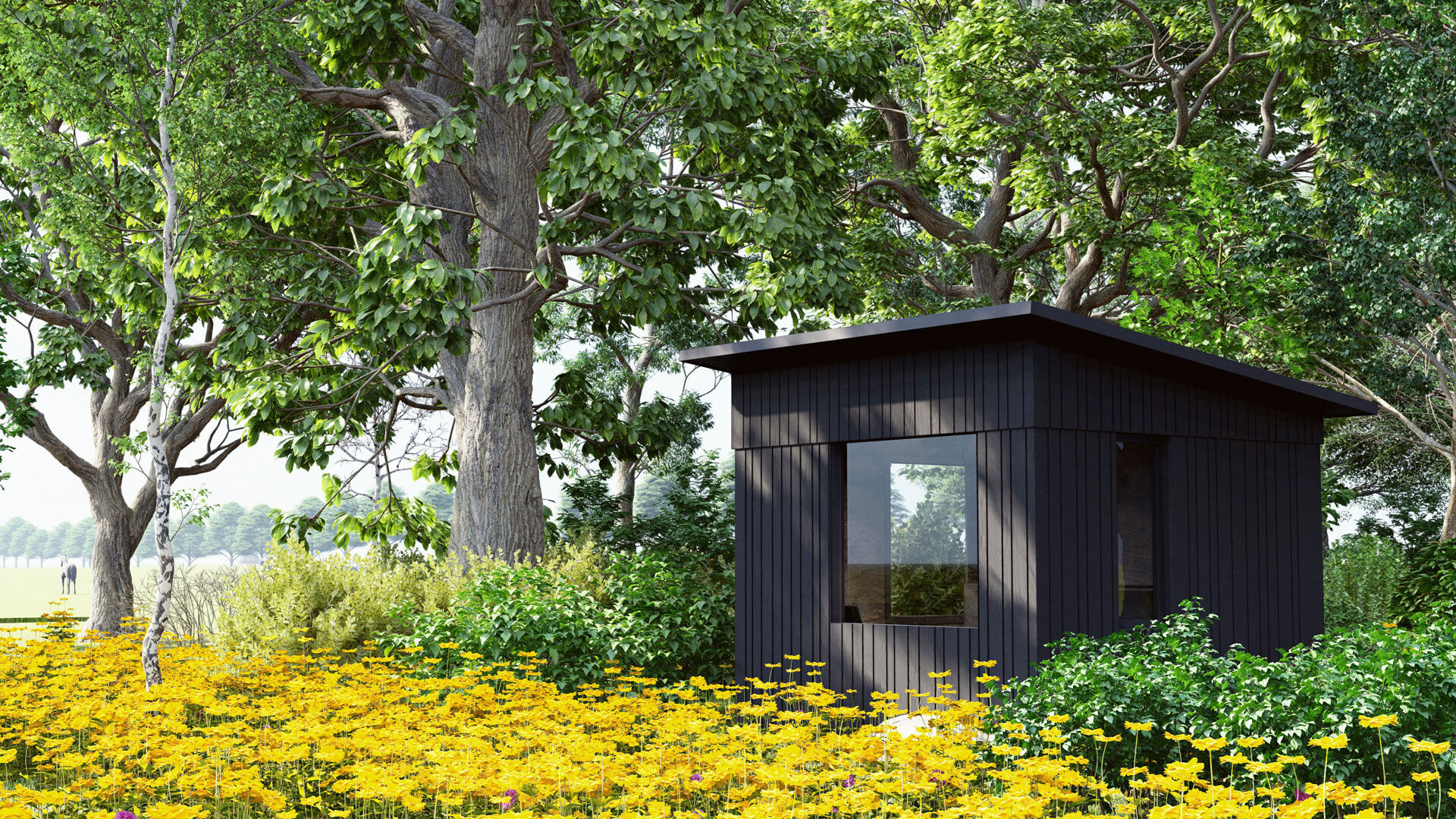
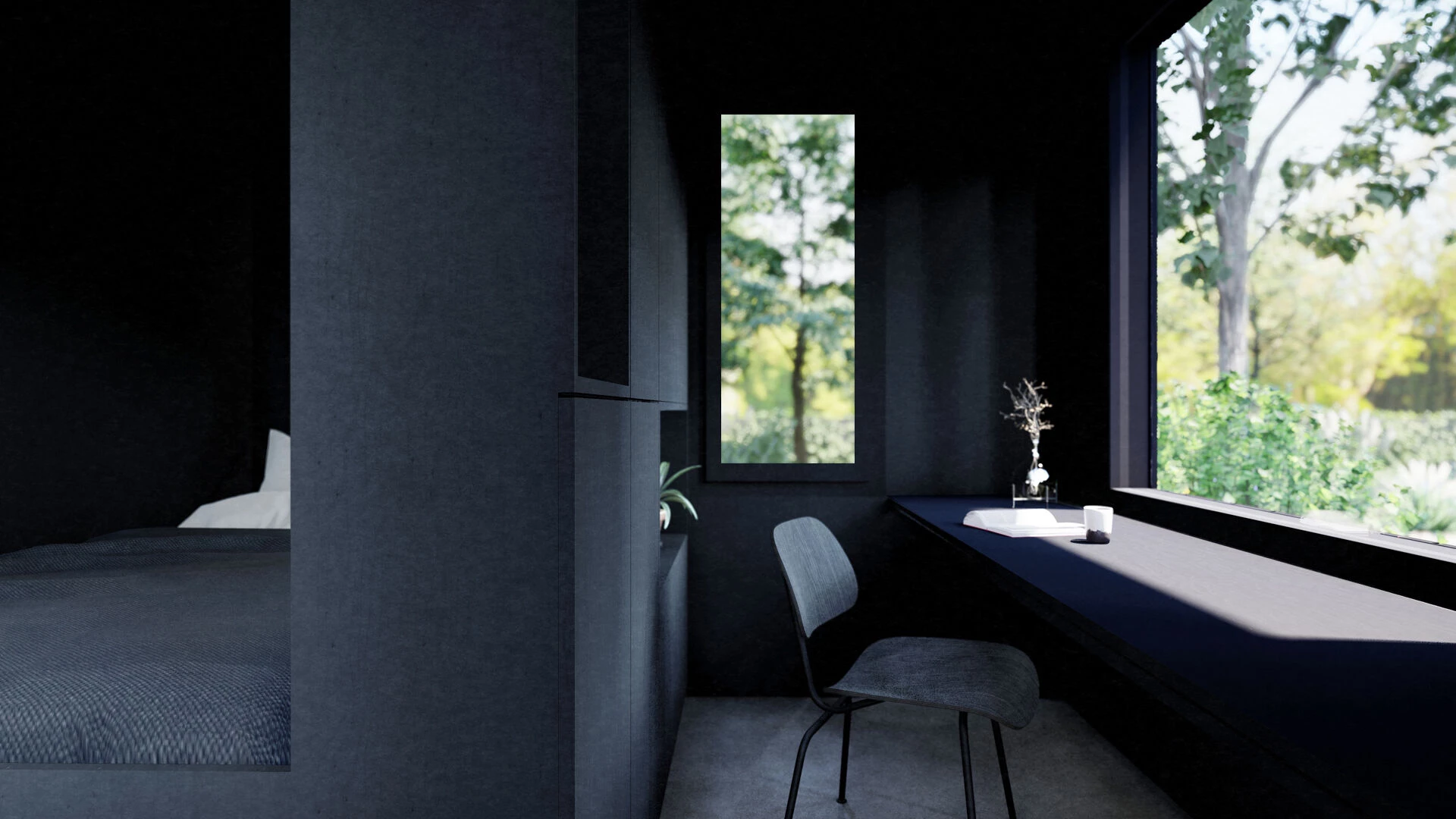
Tiny Holiday Home
A marvellous tiny home that can easily host a family of four, Tiny Holiday Home includes a living room, a kitchen/dining area, a patio, no less than three bedrooms, a bathroom and a toilet. With a footprint of barely 55 sqm, it still has a luxurious feel of space, offering all-around vistas of the surrounding nature. The layout is developed from the inside out; a smart arrangement of functions makes optimal use of every square centimetre. Each volume contains its own program and has a distinctive feel in size and ceiling height. All volumes feature either big-sized windows or sliding doors along the patio that literally open up the home to the outside. High-end finishing includes sustainable waxed wood pine slats (facade) and custom joinery (interior). The value of good design becomes tangible when a succession of highly detailed, space-efficient solutions elevate the complete living experience on a daily basis.
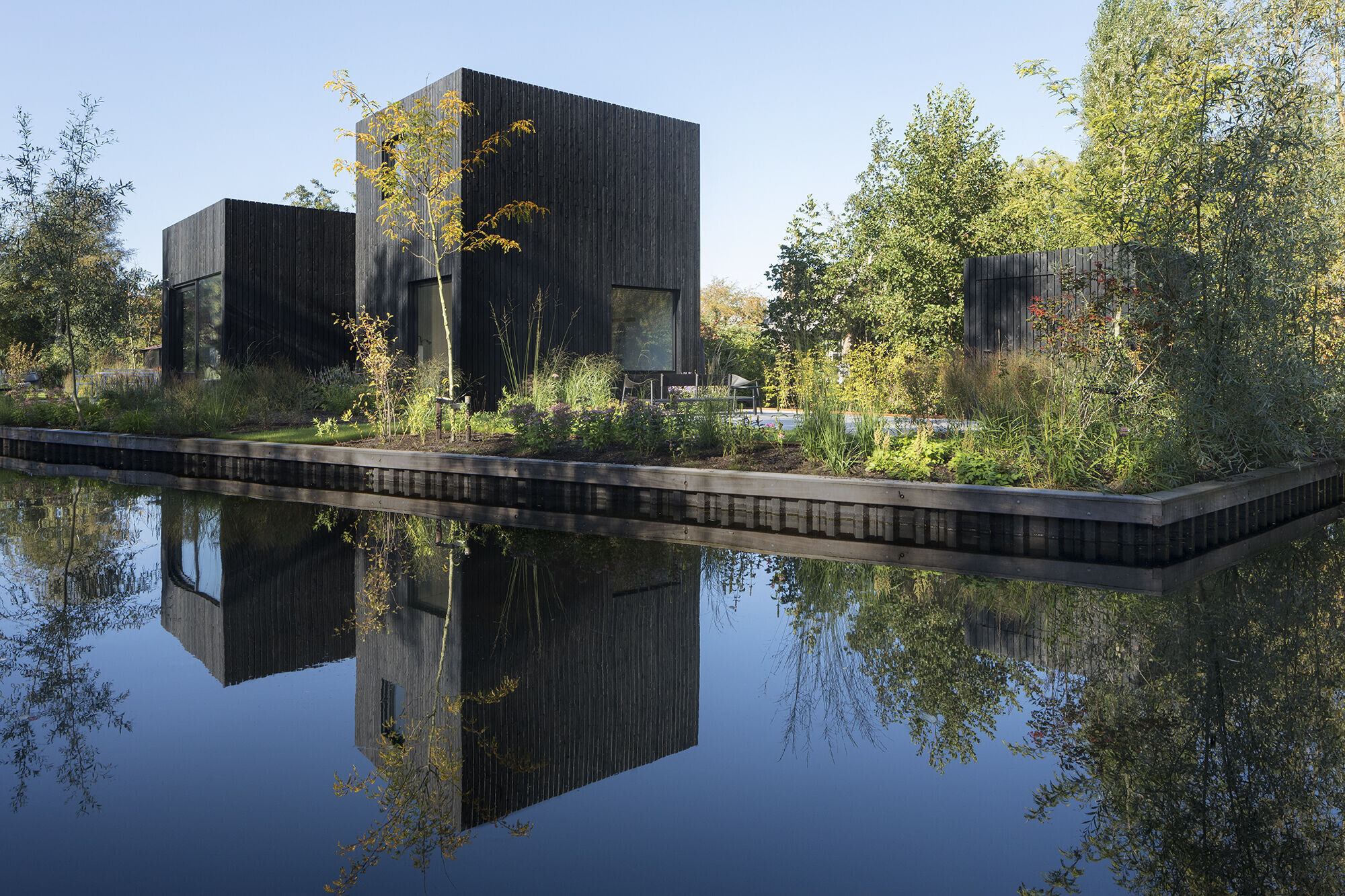
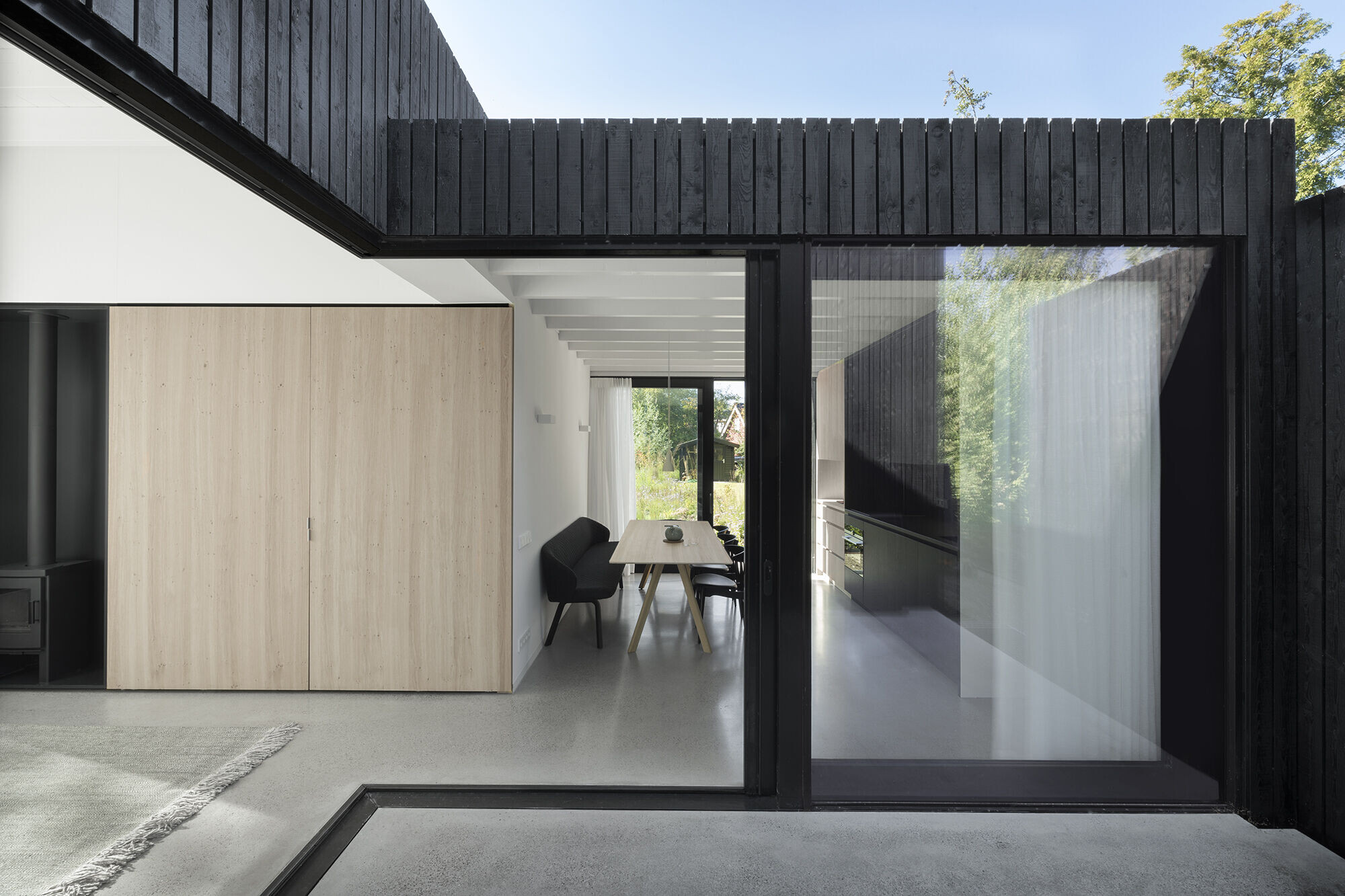
Team:
Architects: by i29 architects
Strategy and copy: Alexandra Onderwater
Art direction and design: Studioand.nl
