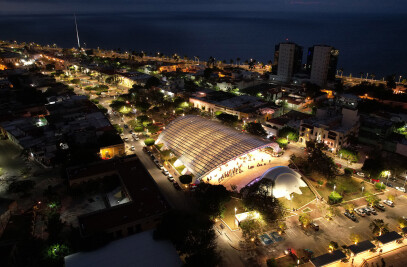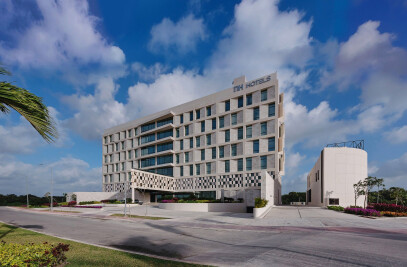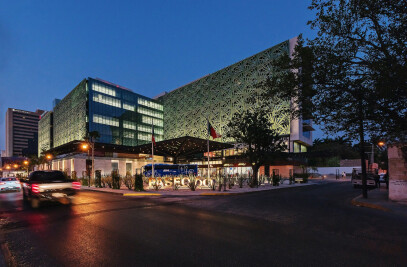As a part of a Mixed Use Complex in Merida’s Downtown, a few steps from Paseo Montejo, “Casa de Maquinas”, a Gourmet Market, is resolved in an area of 10,683.50 sq.ft. with the provision of a few islands around an old henequen shredding machine. This machinery piece was acquired from a plantation not far from Merida and was fully rehabilitated to make it work again. In addition to constituting a mobile sculpture, it has a QR code card where information about the importance and meaning of this industry in the State can be obtained.
In the first third of its surface, with a height close to 10 meters, the shredder is placed as a central element and on the sides of it, tables and benches for diners. Around these, a first series of low-rise islands. The next two thirds of the surface, below the mezzanine and with a height of 4.50 meters, are the following islands, of intermediate height, and towards the wall, a higher consecutive food stalls.
The perimetral walls are made of exposed masonry, the structure is made of black matte steel and the roofs and floors are concrete, both apparent. All facilities and equipment are also at plain sight. The facade is completely glass.
The islands are made up of concrete block covered with mosaic tiles and black granite countertops. The signs hang from the decks in a way that customers can have a full view of the front and back islands without complications. The general lighting is warm, based on LEDs.
Humorously suggesting the preexistence of an old machine house of the henequen industry next to Paseo Montejo, in Merida, Yucatan, didactically links origin and result, facilitating the perception of an unprecedented pairing between the spaces that housed the transformation of the leaf of the agave with the most important physical sample, in terms of concentration, of built evidence derived from the economic boom that the aforementioned industry allowed.
Simultaneously, “Casa de Maquinas, Gourmet Market” highlights the importance and convenience of recycling spaces and buildings in the historic center of Merida to use them for contemporary uses that contributes to the redensification of the city, stopping the deterioration of its surrounding natural environment.
Although other contemporary markets are recent samples of recycling of the idea of the neighborhood market, "Casa de Maquinas," constitutes an integral experience between the evocation of paradigmatic buildings and the proposal of new uses; the relationship between the sheltered space and the open Patio as an extension of the interior space and the sum of both in relation to the whole.
Material Used :
1. Facade cladding: Natural stone, by Mayan Stone.
2. Flooring: Concrete.
3. Doors: Wood by Marbol.
4. Windows: Insulated glass by Saint Gobain.
5. Roofing: Concrete.
6. Interior furniture: Customized design by Marbol.
7. Walls: Paint by Comex, Chukum finish by Chukum, Antique Mosaic Tiles by La Peninsular.

































