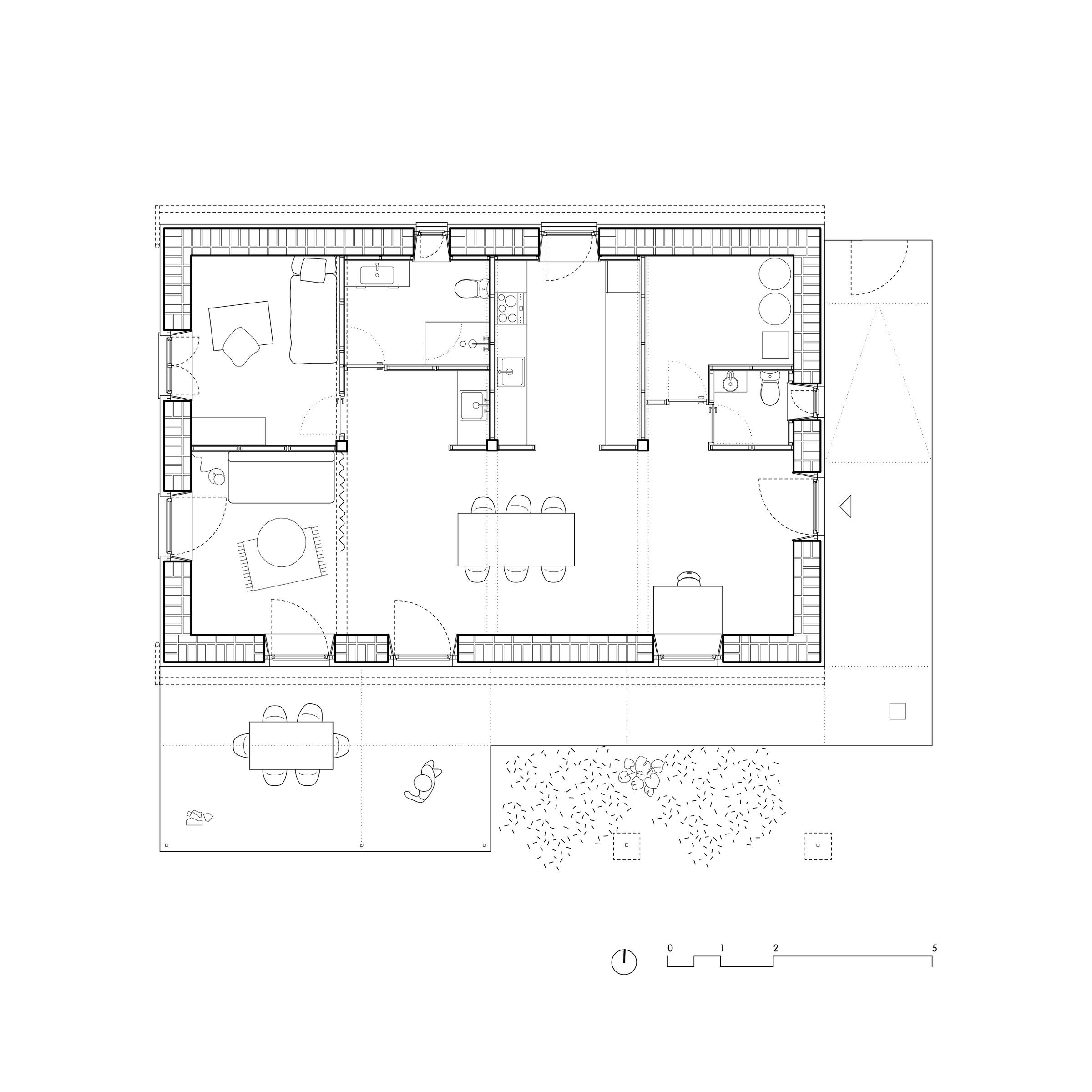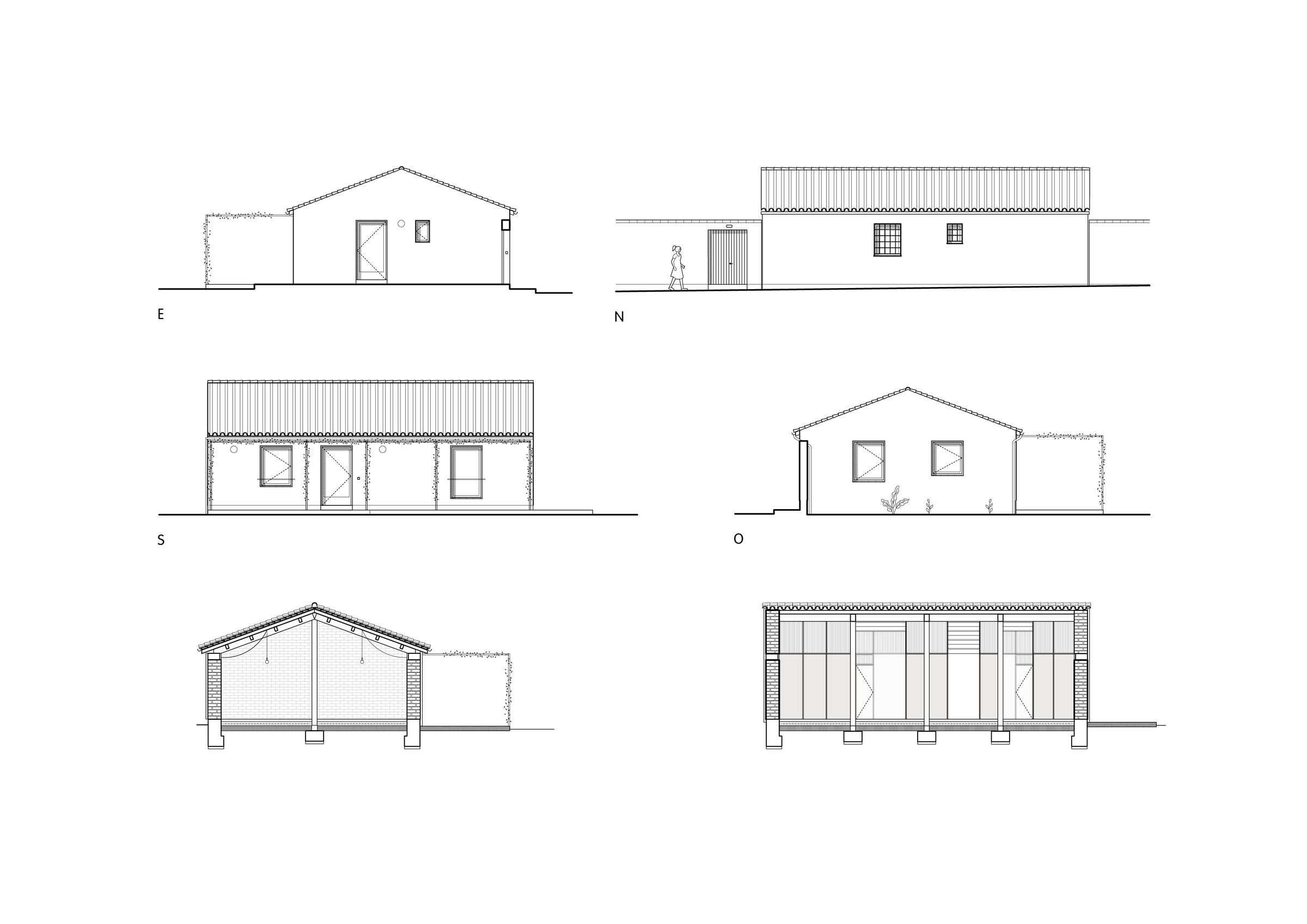The earth house is located in a municipality of just over one hundred inhabitants, a prime example of the rural exodus that took place in the 1960s and 70s, a place often referred to as 'Empty Spain'.
The project is a direct result of the architecture brief and its context: a home/workshop in Tierra de Campos, a deforested plain on the Castilian-Leonese plateau, with an extreme, dry climate.
The traditional popular architecture of the region is based on adobe brick or raw earth since earth and straw are practically the only local raw materials. To these are added baked clay (roof tiles, bricks, floor tiles, etc.) and wood. Together, these elements form a distinctive landscape, in which dovecotes are among the most notable structures.
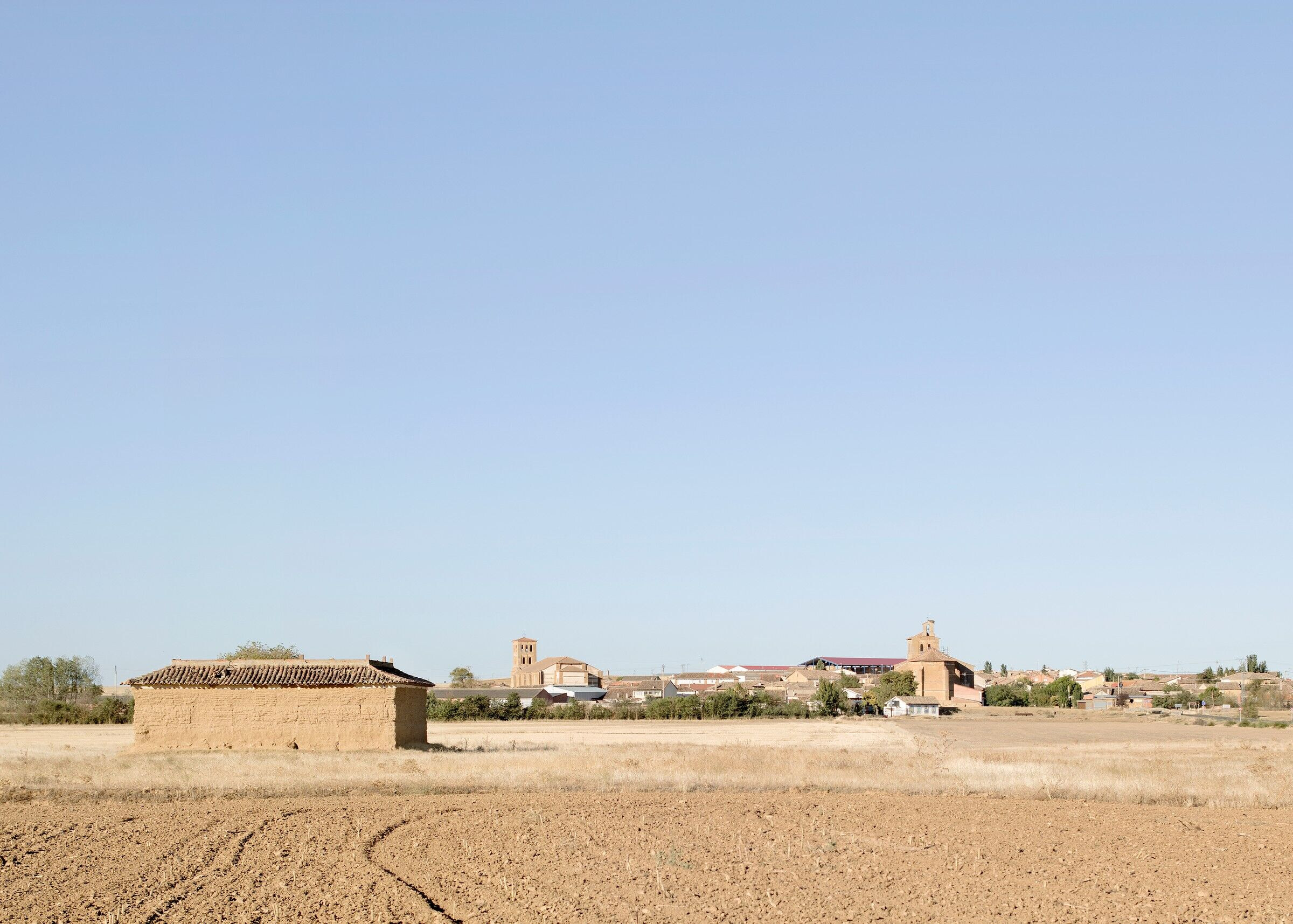
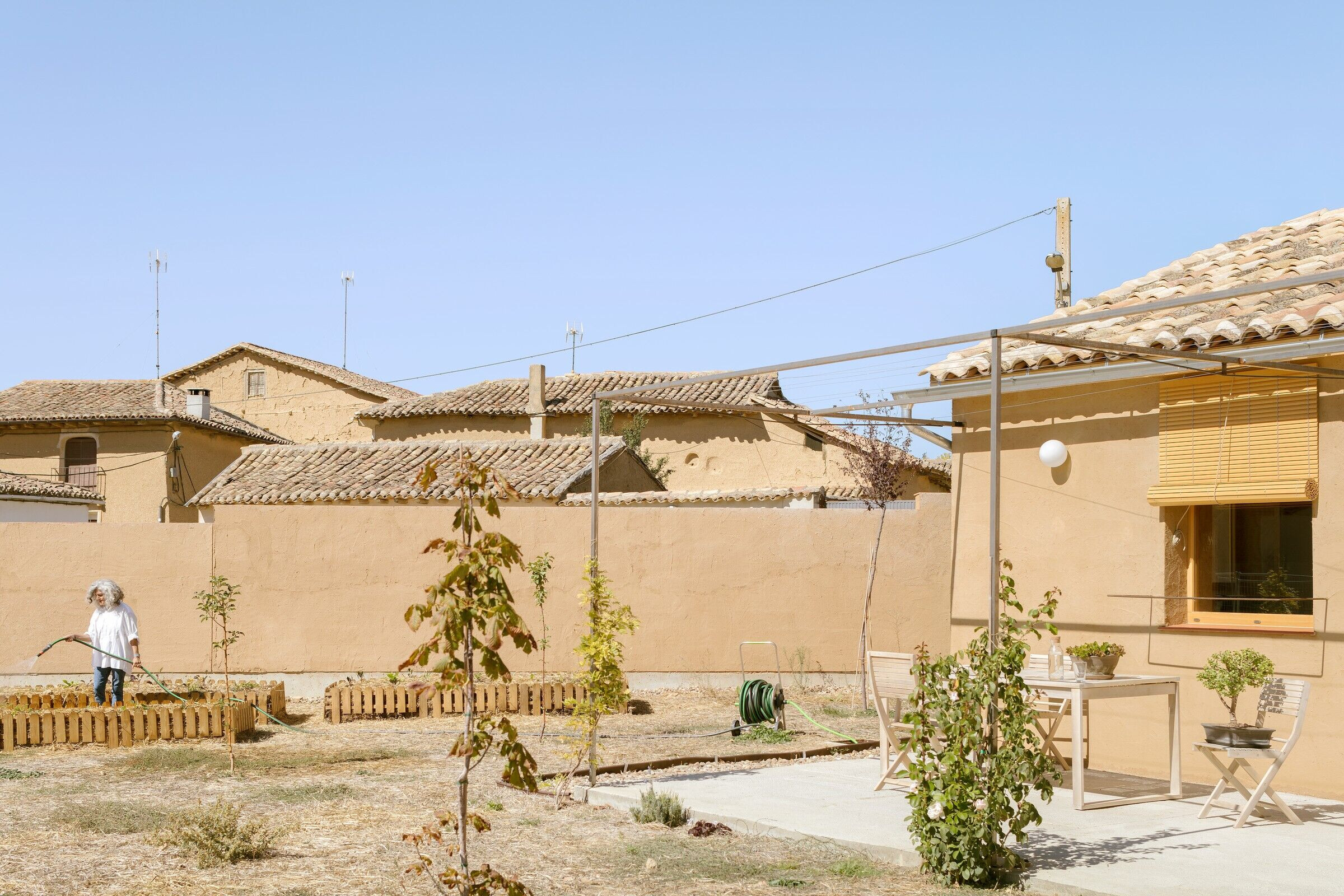
Construction with adobe bricks has a minimal environmental impact; the raw material can be found on the ground, does not require baking for its manufacture, and can be reintegrated directly into nature after its deconstruction.
The house, which is permanently inhabited, had to provide excellent climate control while minimising its environmental impact. For this reason, adobe bricks sourced from a nearby brickyard were chosen as the main building material. The rest of the elements, although not locally produced, adhere to the principle of having a low environmental impact.
Although adobe bricks are strongly linked to the identity and culture of the area, their use in new construction projects today is virtually nonexistent.
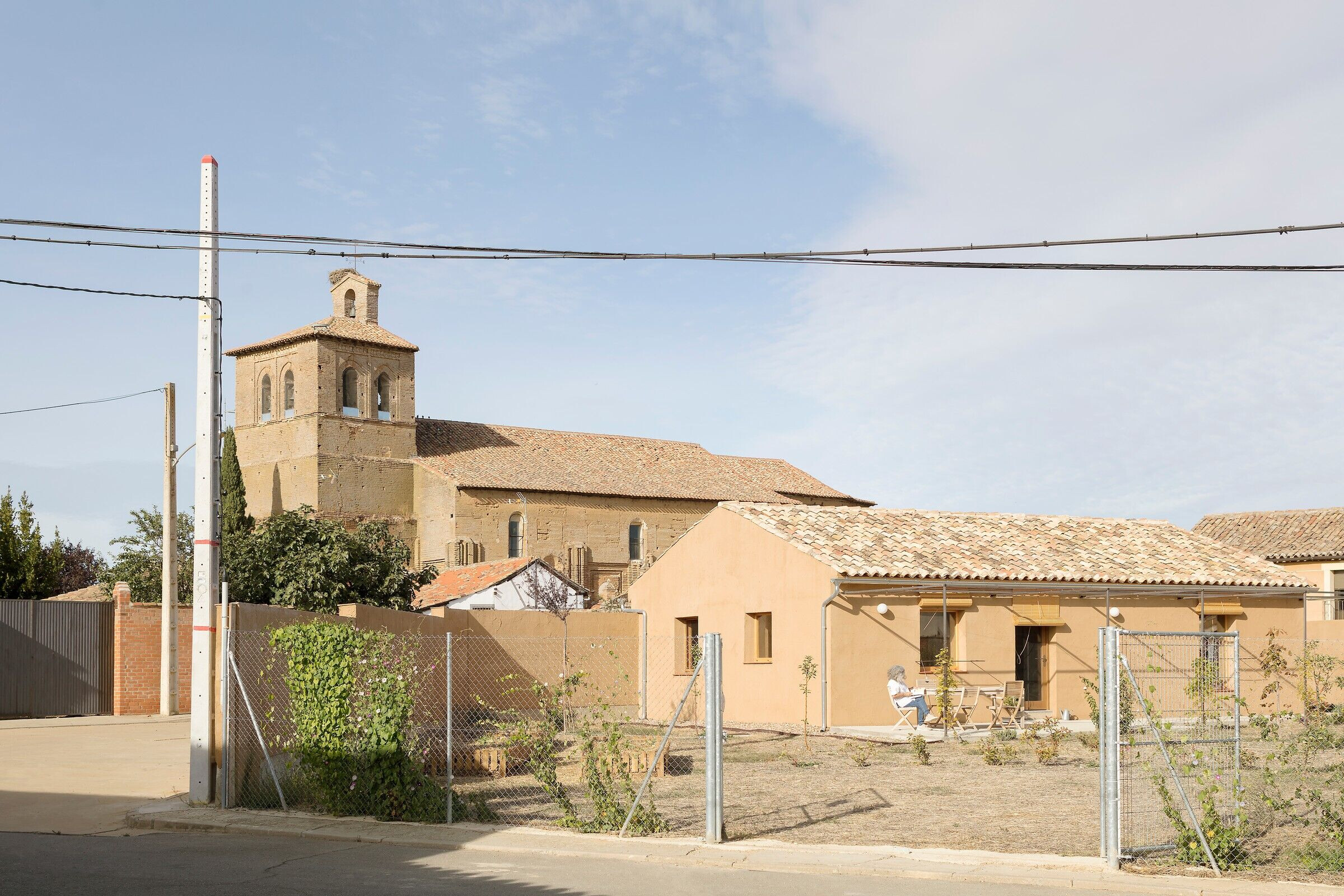
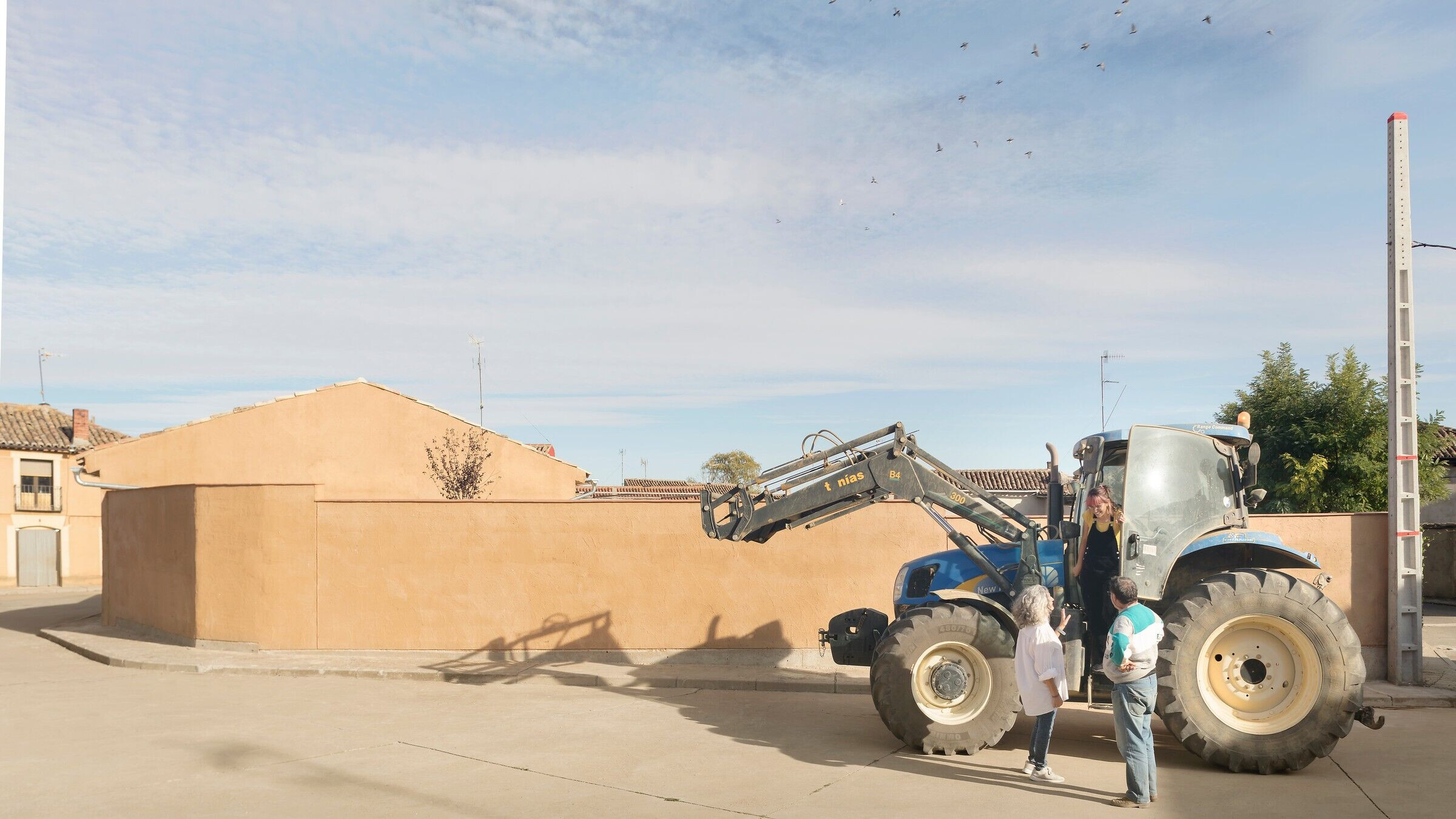
In this project, traditional materials were adapted to modern construction processes and ways of living. The result is a single volume completely integrated into the landscape that includes an open interior with great constructional honesty.
It is a rectangular building divided into four parallel bays running from east to west. The north façade, aligned to the street, has asymmetrical openings that are smaller in dimension, resulting in an appearance that is similar to that of the traditional buildings found in the area. The distribution of the interior space is oriented towards the southern façade, which has larger openings that act as solar collectors during the winter and are protected with wooden blinds and a pergola with deciduous vines during the summer.

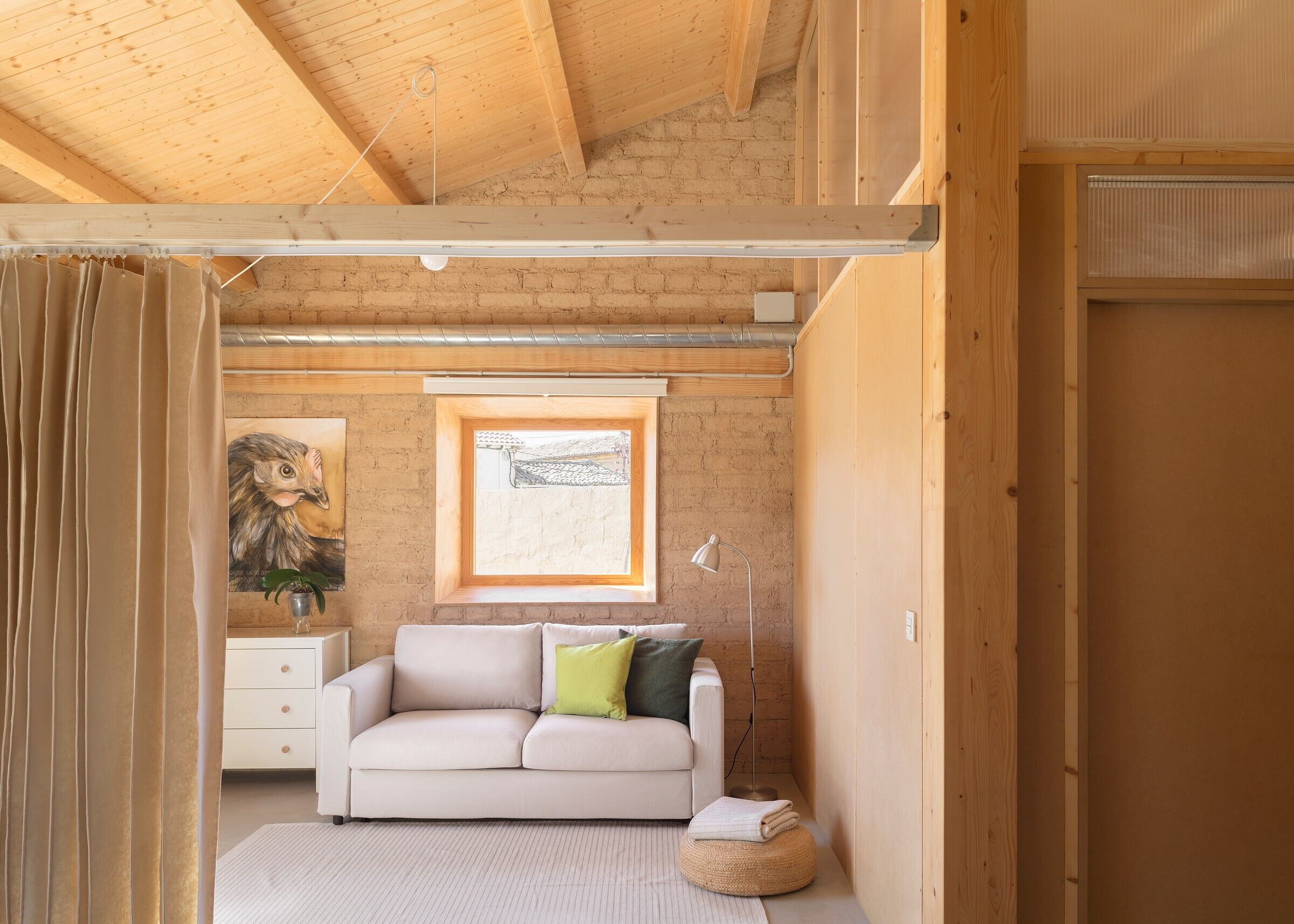
For the construction of the load-bearing walls, adobe bricks with a size of 33x15x10cm were used, manufactured less than 40 kilometres away from the site. On these walls, supported by three central laminated wooden pillars, rest the laminated wooden beams that make up the sloping porches which support the roofing structure. The gabled roof is composed of a wooden sandwich panel, cork insulation, and reused curved clay tiles. The patina on the tiles allows for complete integration of the volume into the urban landscape of the town.
The walls are covered with eight-centimetre cork panels forming an external thermal insulation system.
Although 'trullado' is the traditional render in the area made of mud mixed with straw, on this occasion, the house has been rendered with a mix of lime mortar and straw for greater durability. Lime, unlike cement, has properties of breathability and absorbency similar to earth, providing an ideal resistance for exterior walls.
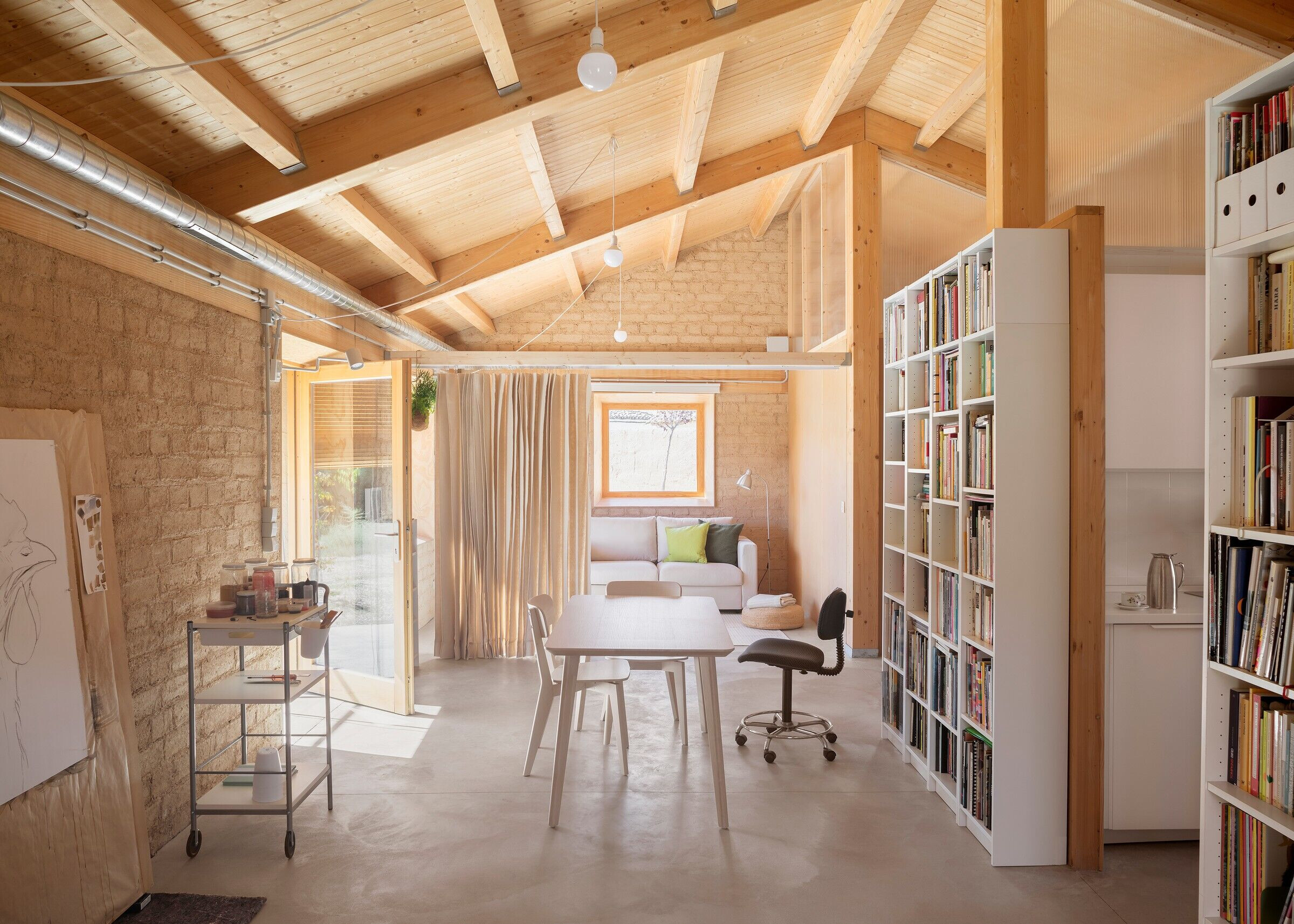
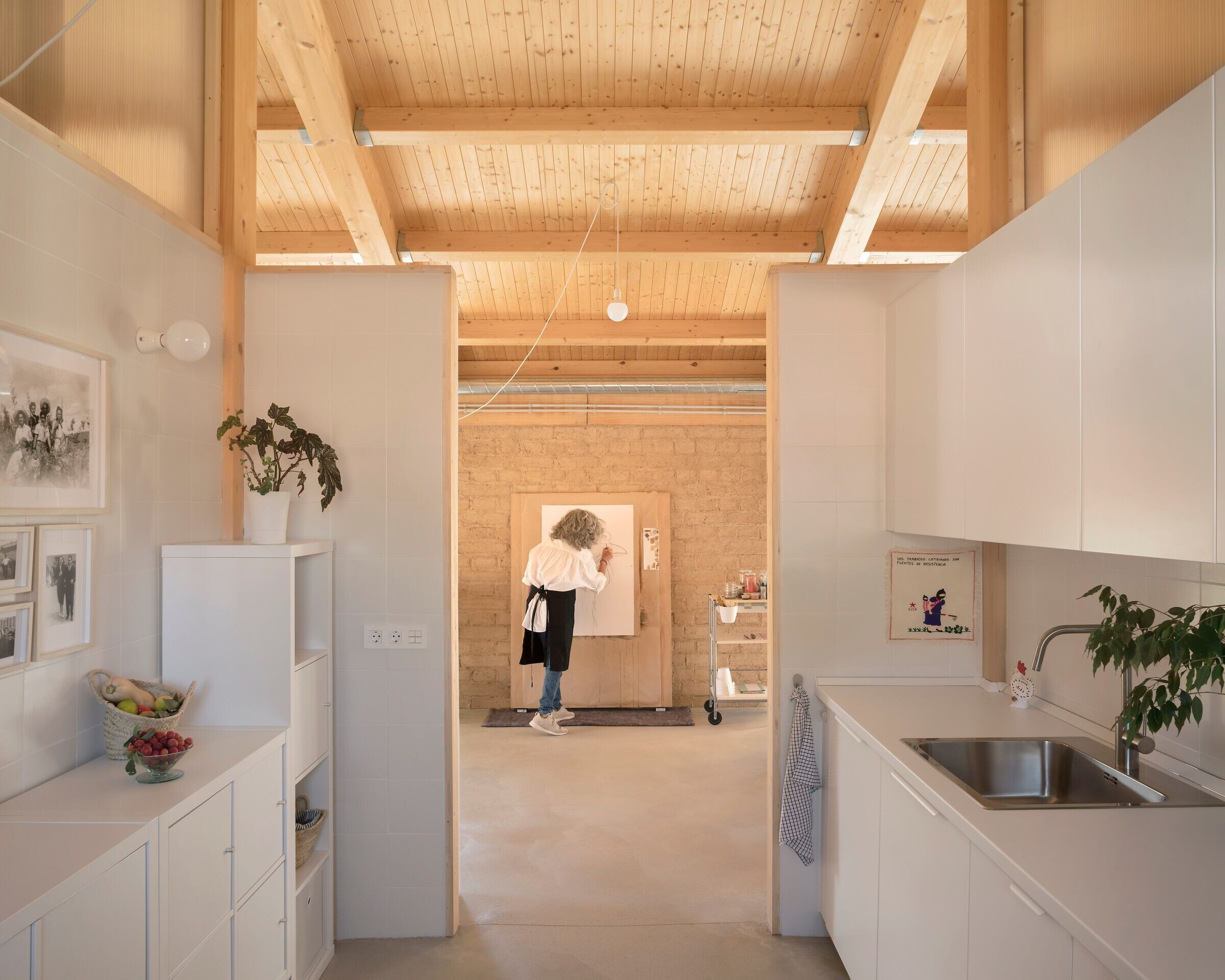
All the carpentry is made of wood with roller blinds in the openings of the southern façade functioning as sunscreens.
In the interior layout, essential compartmentalisations have been made using lightweight partitions made of frames composed of exposed wooden slats, recycled cotton insulation, and medium-density wooden boards. In the upper third part of the building, the wooden boards are replaced with polycarbonate sheets to lighten the interior perspective and make the most of the natural light throughout the space.
The adobe remains exposed on the interior side of the walls, with the exception of the rooms equipped with wet facilities, where the external load-bearing walls are cladded in the same way as the partitions and completely tiled.
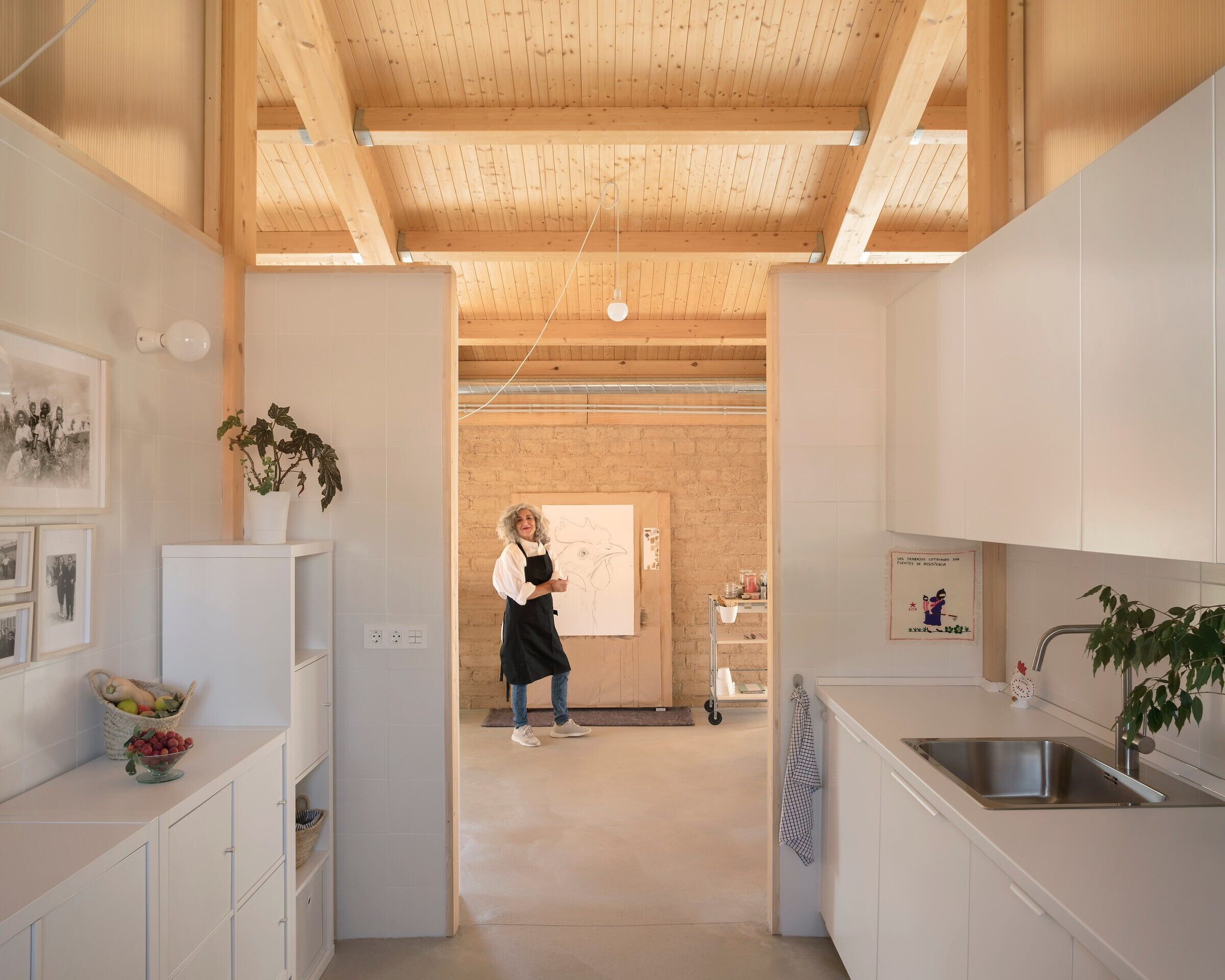

The house, which has an 'A' energy rating, does not require cooling systems. The inertia of the materials and the proper insulation of the entire envelope have allowed it to maintain constant temperatures of between 22 and 24°C last summer when temperatures of up to 40.5°C were recorded.
In winter, due to the extreme weather conditions of the area, the house requires some heating. To this end, a radiant floor heating system was installed, which works in a way that is similar to the "glorias", the local traditional heating system, involving underground chimneys that heat the house from below.
In summary, the earth house project was based on the premise of designing a new building with the least possible environmental impact that is fully grounded in its cultural context through the selection of materials.

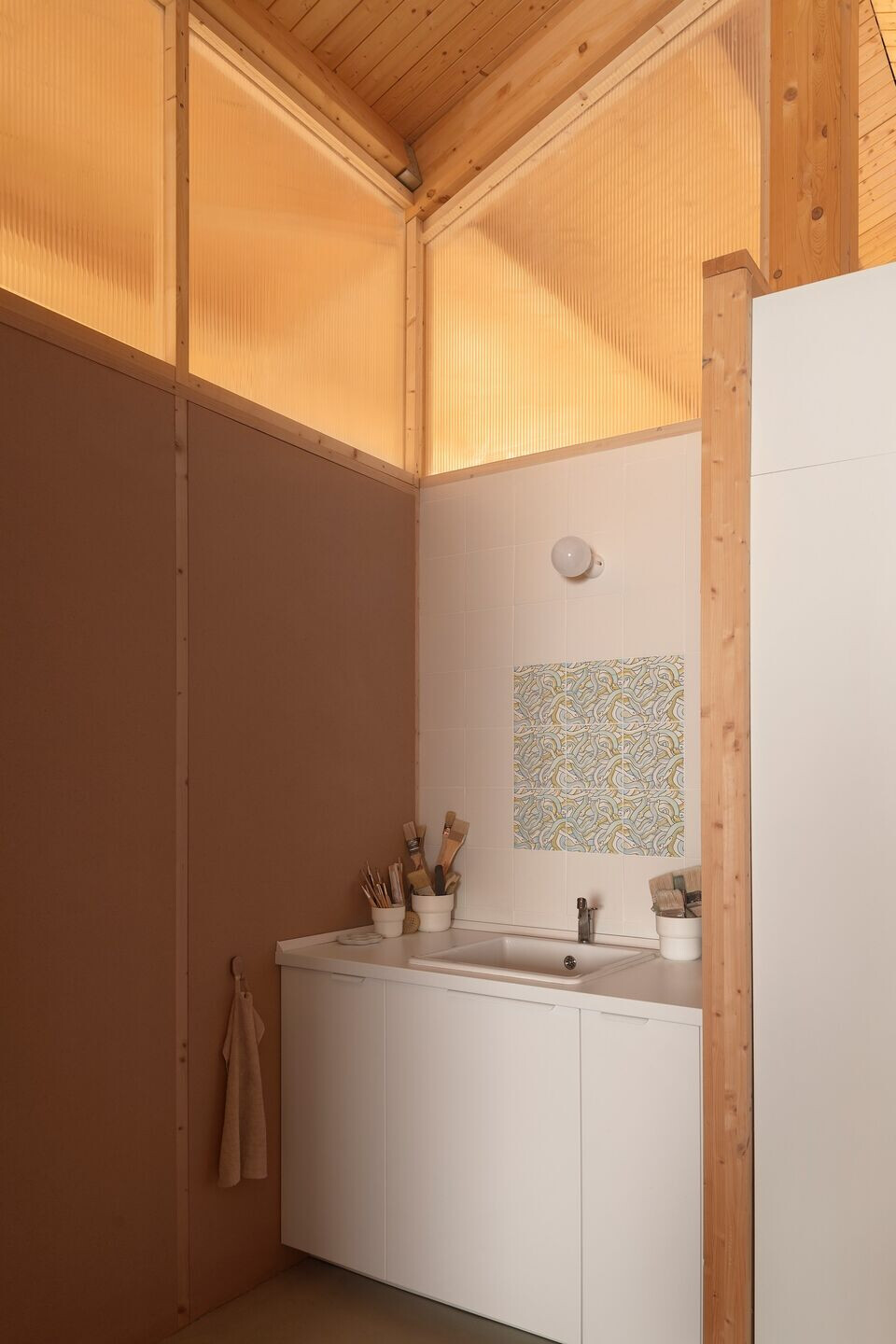
Team:
Architects: Lara Fuster Prieto
Photography: Milena Villalba
Technical Architect: Ana Gordillo (Bioconstruible)
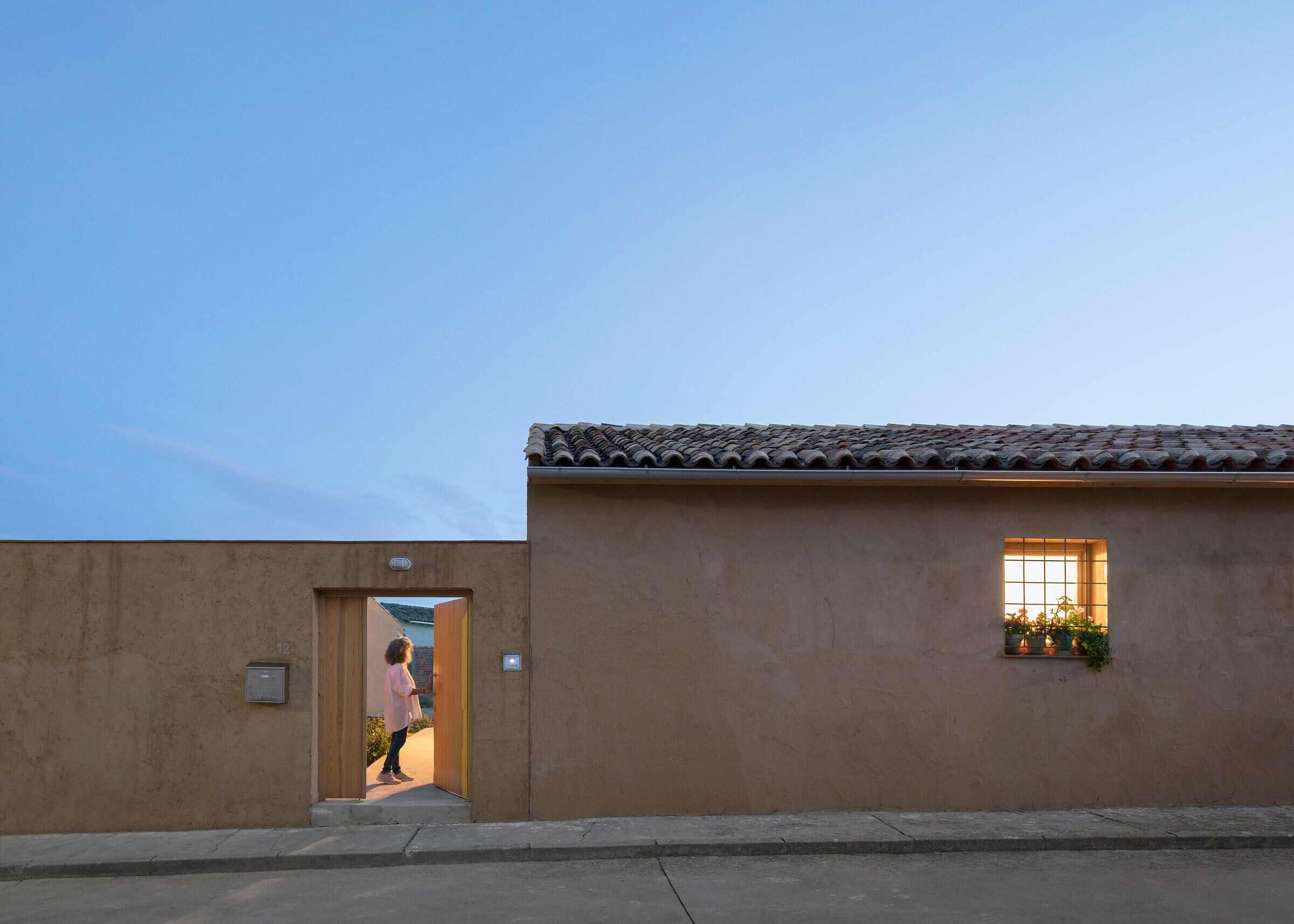
Material Used:
1. Adobe blocks: Adobera del Norte
2. Wooden blinds: Persiana Barcelona

