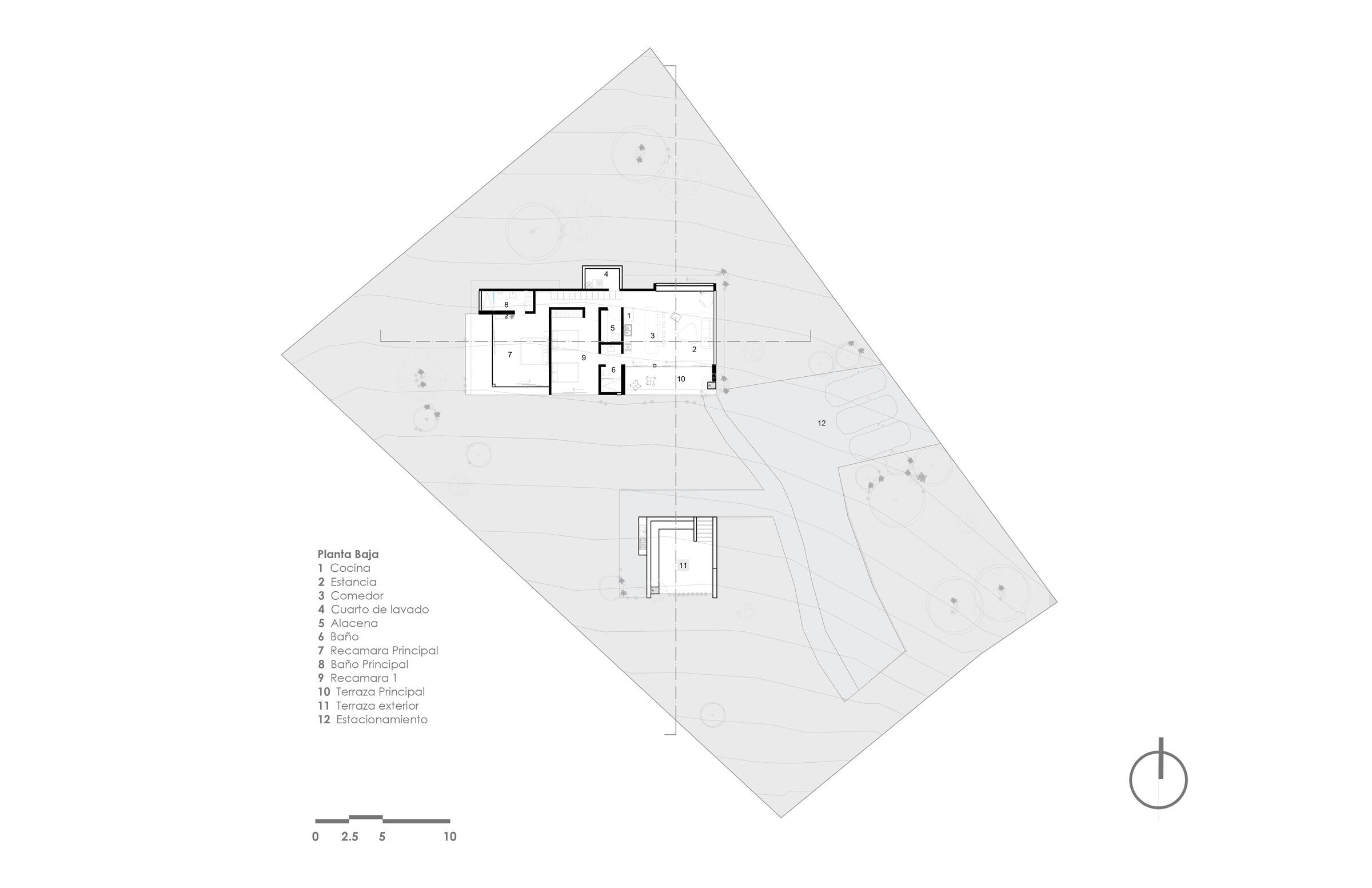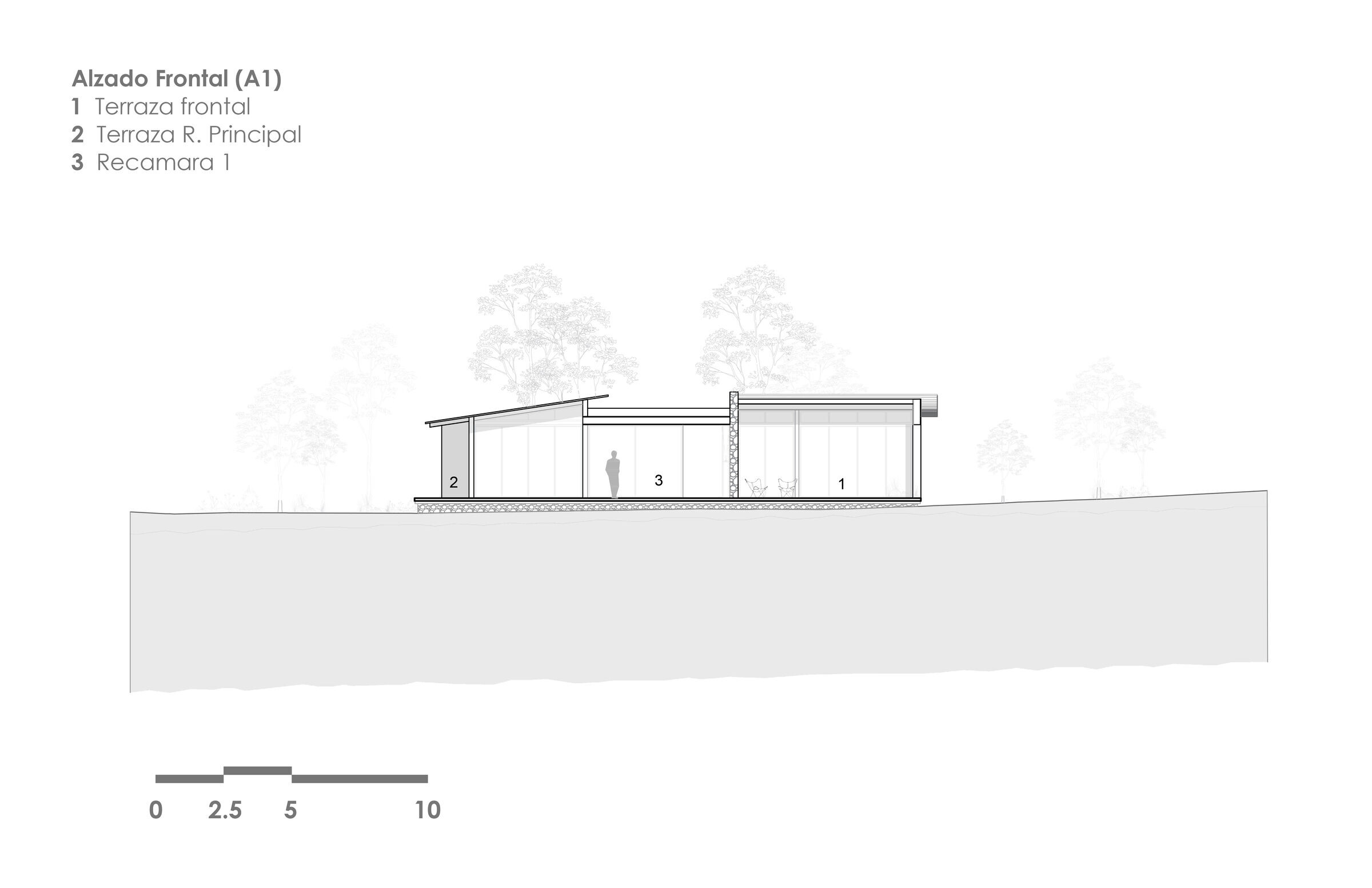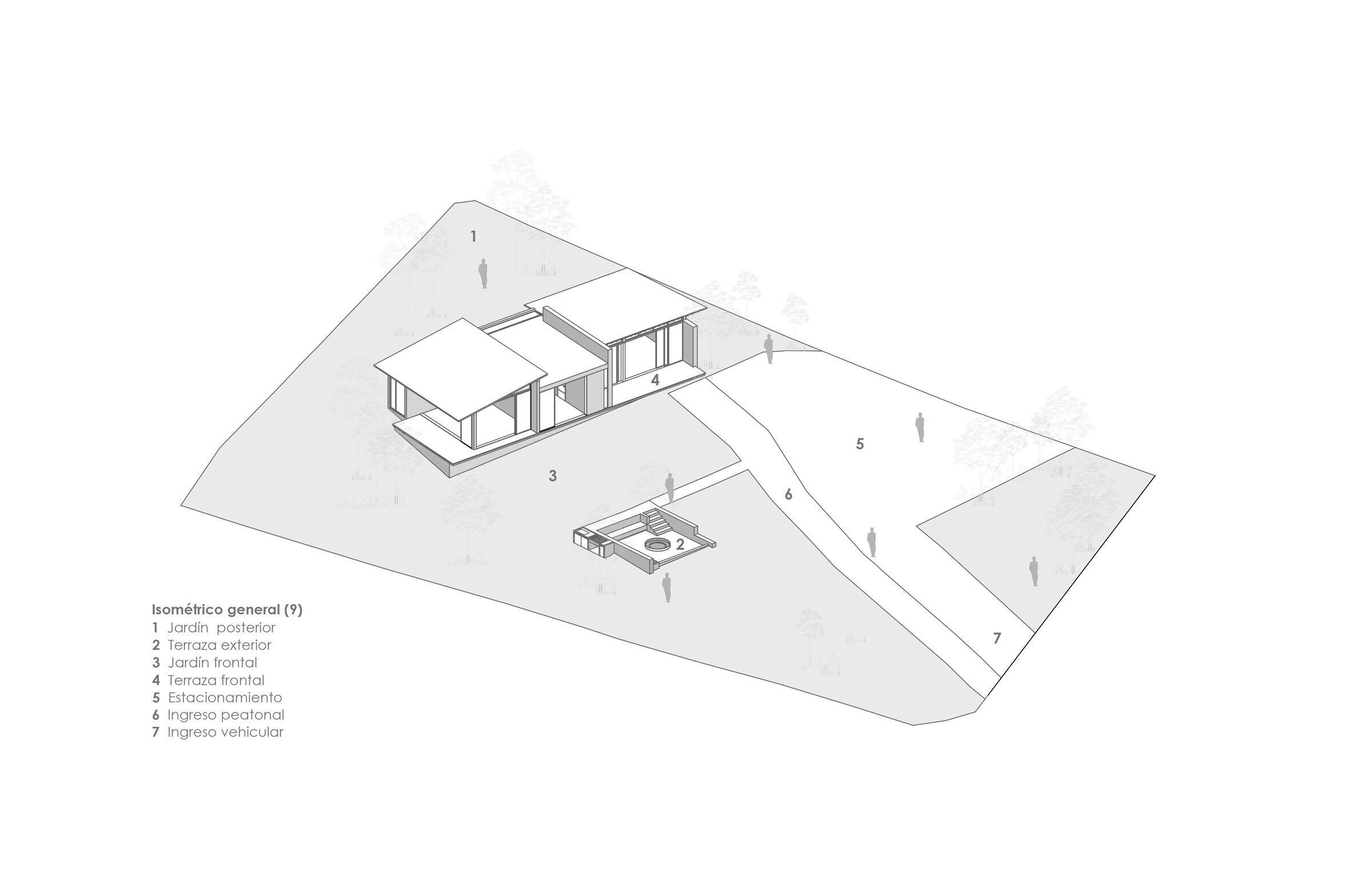The Casa NAZ project is based on a very special request from a family made up of a woman and her two daughters, in which they seek a creative refuge from the day to day life of the city to have a space for contemplation and reflection.The house is located on the outskirts of the magical town of Tapalpa, on a gently sloping lot overlooking the mountains.

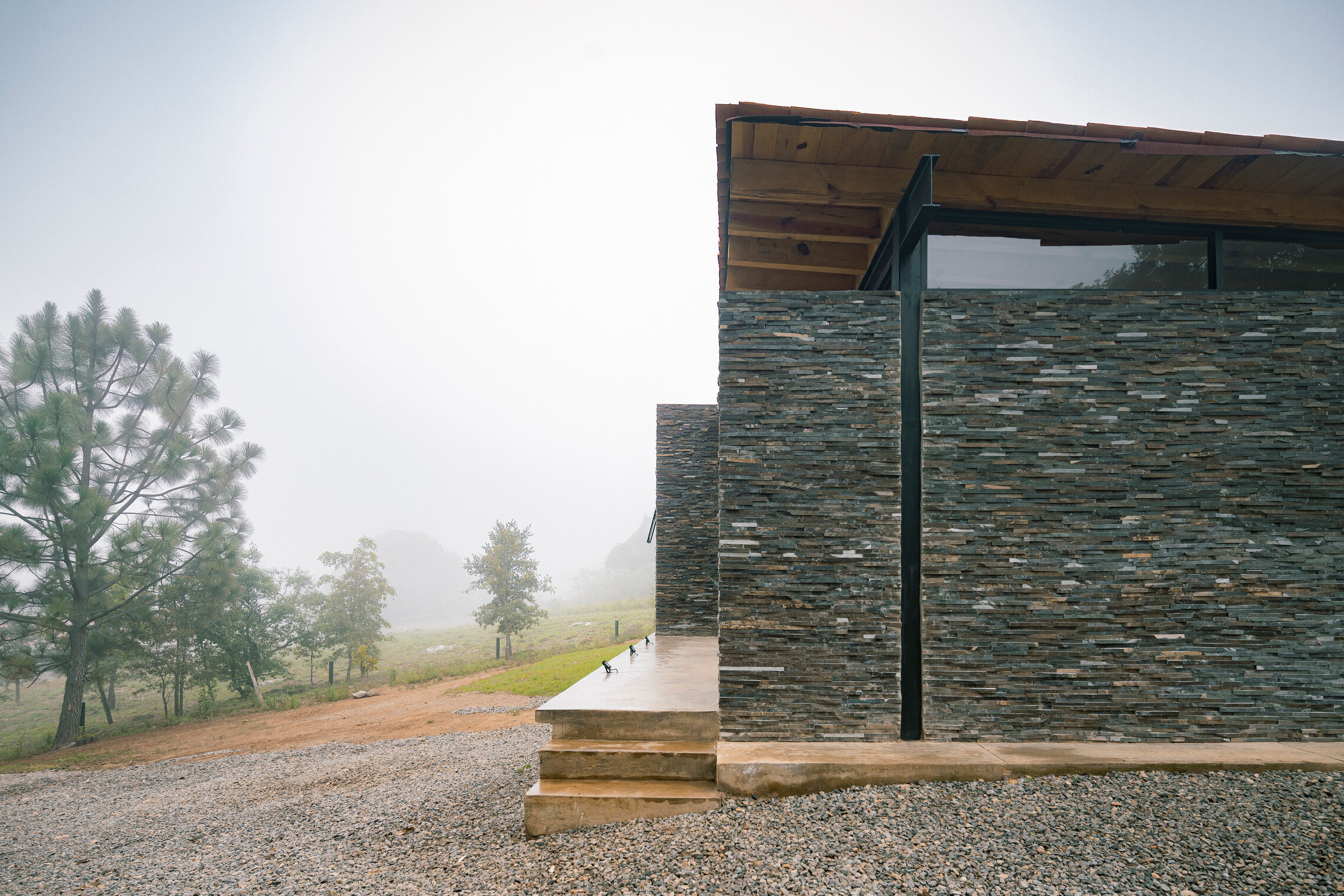
We enter the lot from the lowest point of the land, so from the entrance we can appreciate the sloping roofs and the materials make reference to the architecture of the town of Tapalpa.
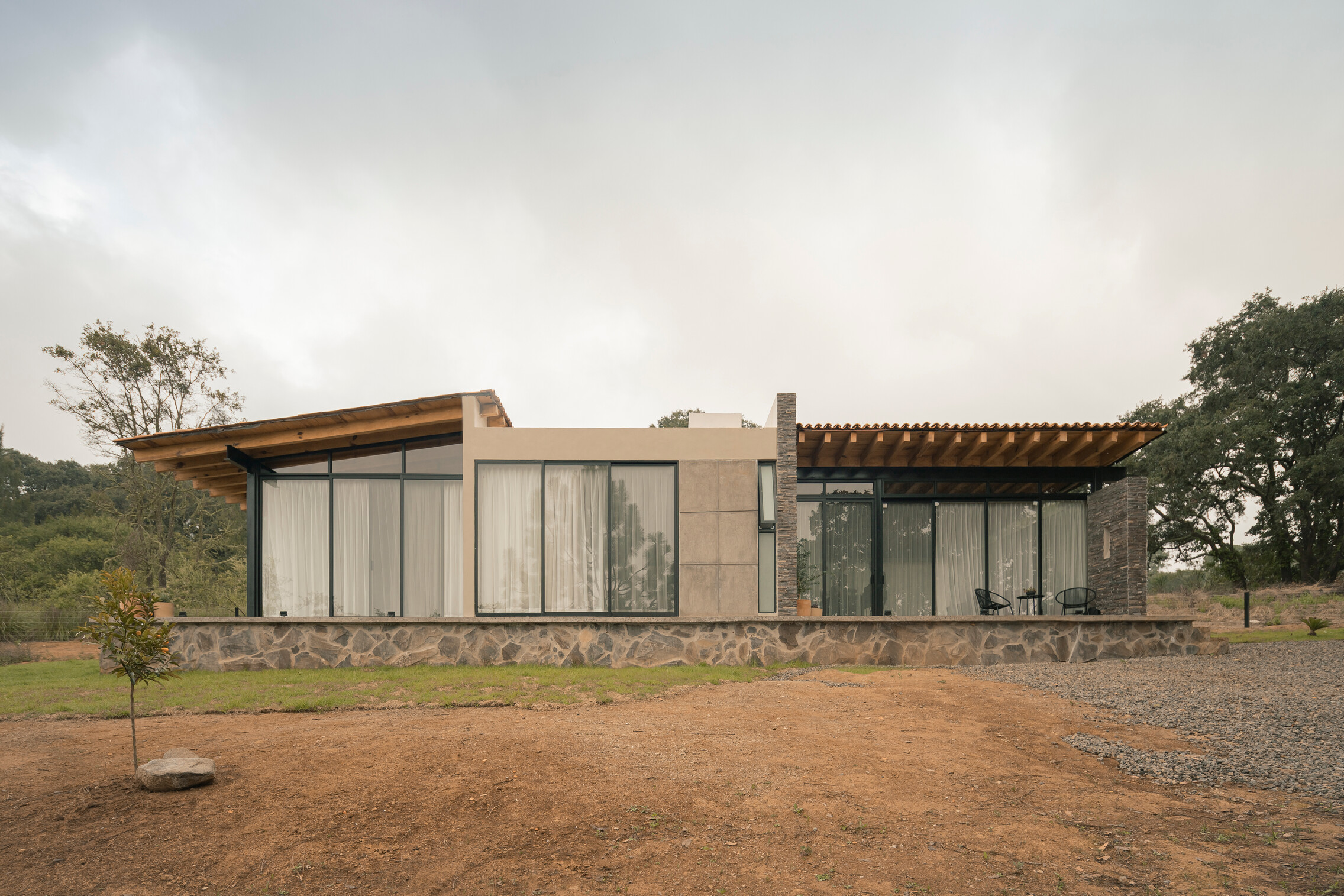

The project is resolved in a horizontal rectangular plan which generates a prism that rises from the natural terrain in a stone bed which follows the topography of the terrain, allowing each of the spaces to have a view of the plain of the mountains.
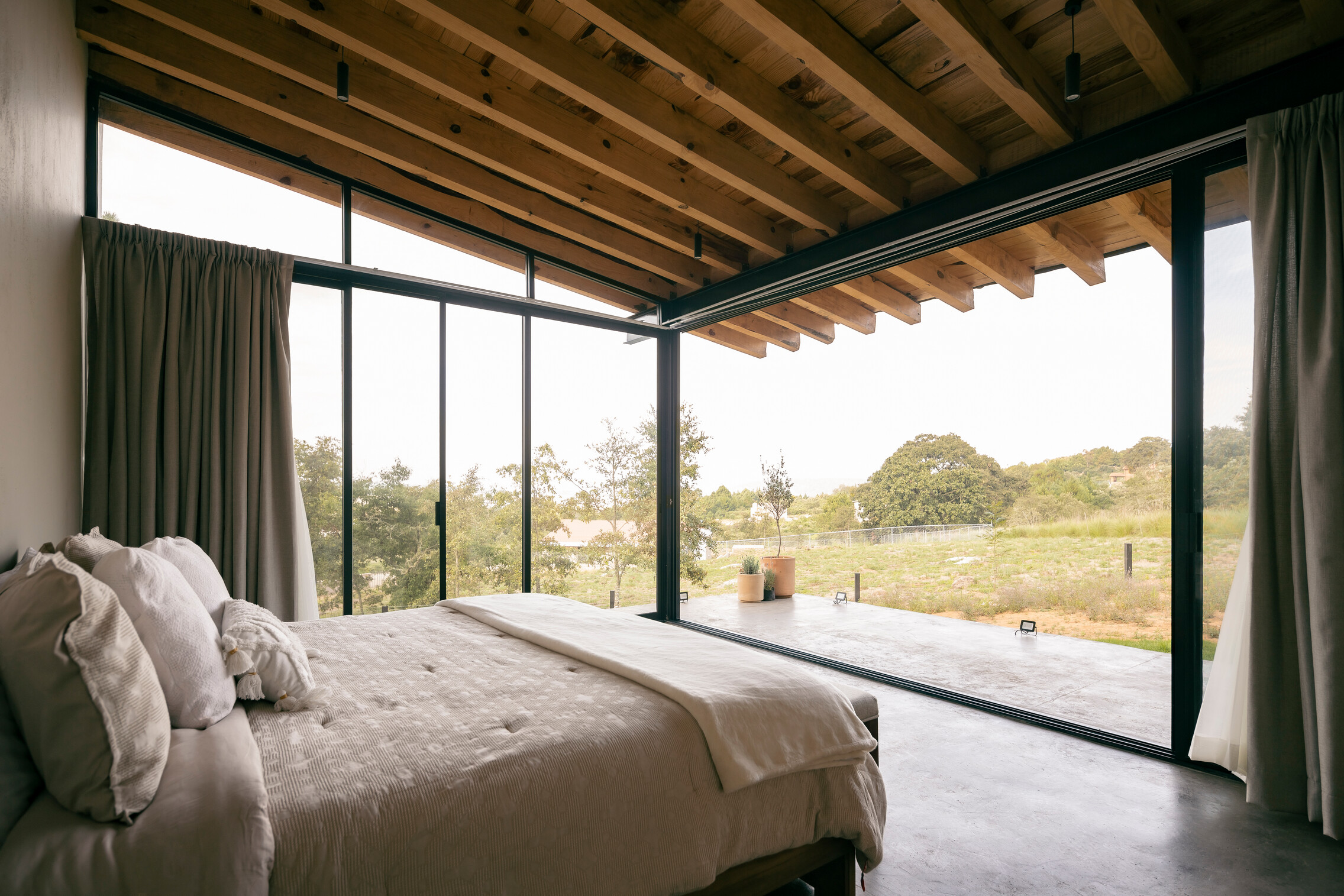
The entrance is through a small lateral staircase that leads to a platform that functions as a terrace that merges with the living, kitchen and dining space through a half-height window with the intention of generating a space of integration between interior and exterior.
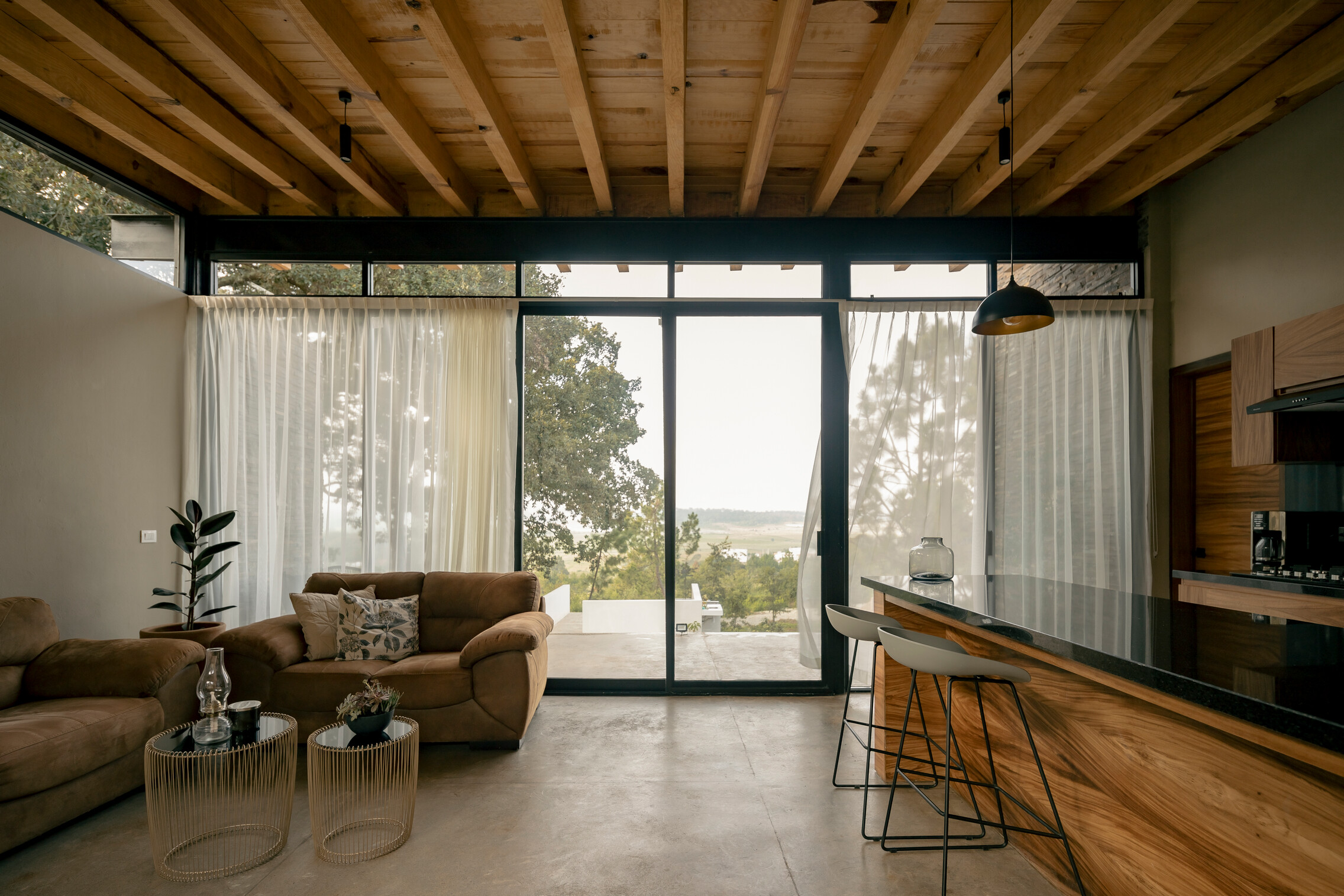
The architectural program is simple and has a master bedroom that connects with the environment through a panoramic window covered with a natural pine wood ceiling, a small private terrace and bathroom.
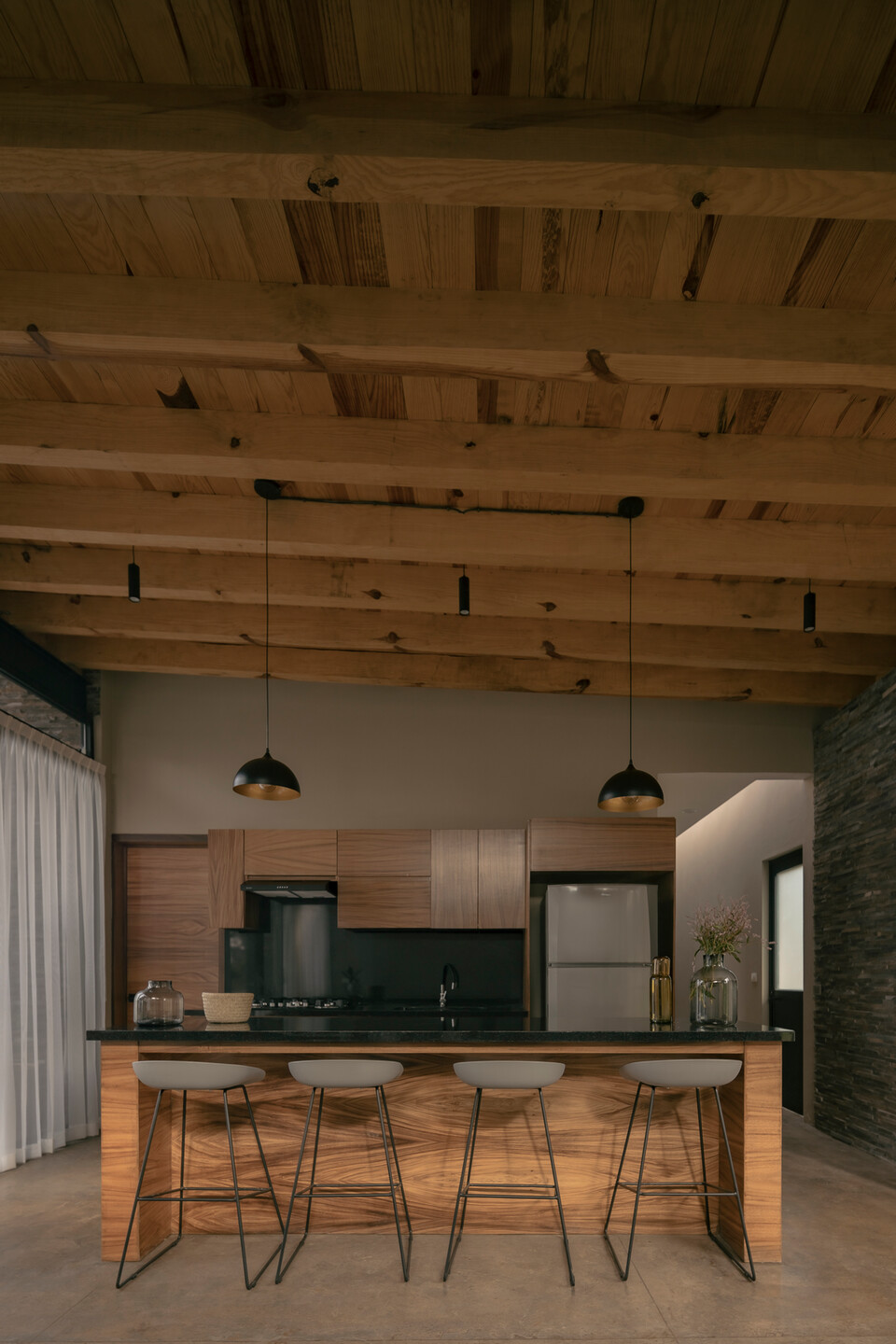
The rest of the architectural program is developed in a secondary bedroom with a bathroom shared with the common area pantry and laundry patio. On the outside, as an attached element, a terrace with a fire pit is erected, allowing the house and this recreational space to have their own privacy.
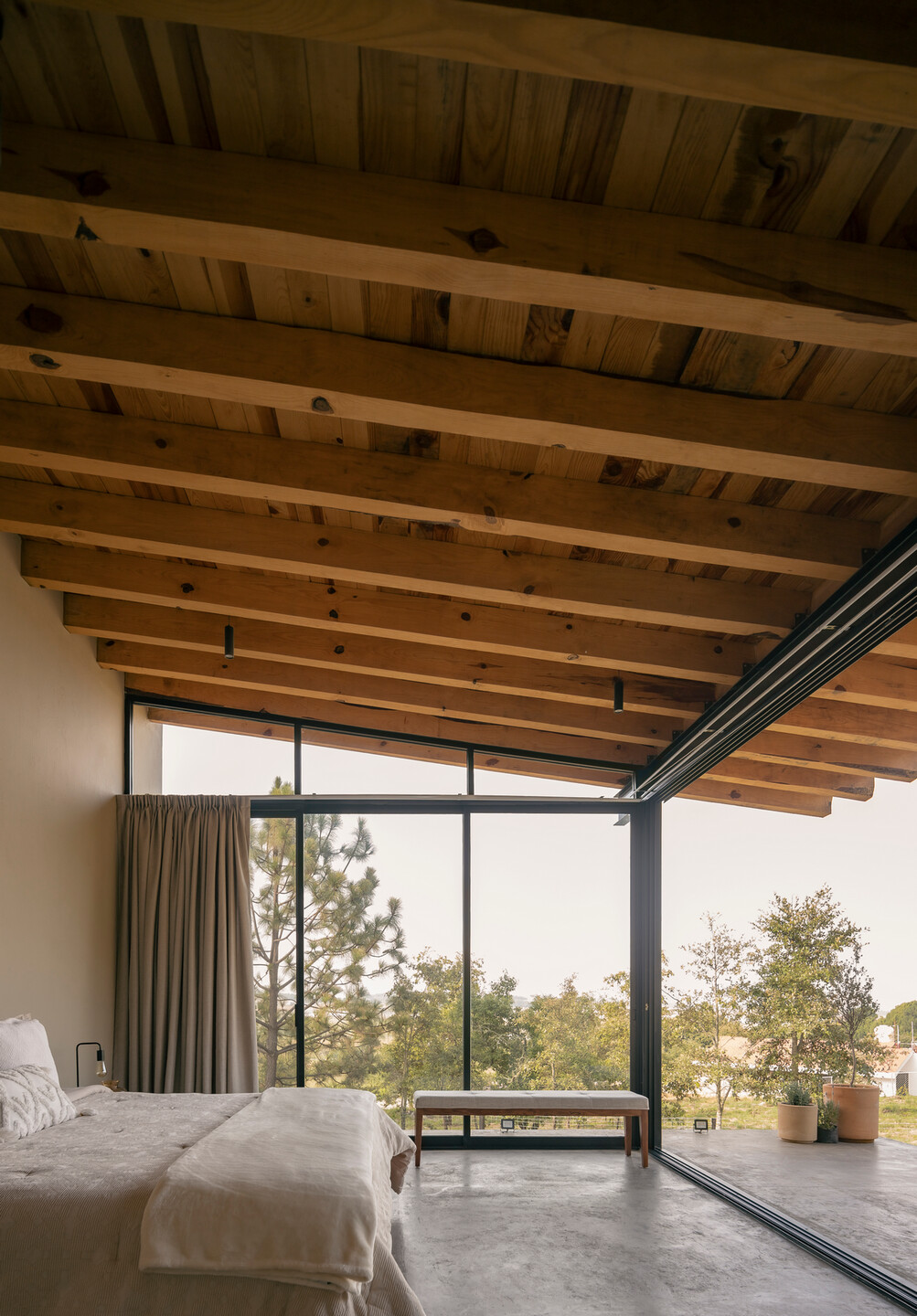
On the outside, a gravel path was laid out to connect, which is intended to be gradually shaped by nature.The materiality of the project is developed with local materials, natural wood, clay, stone and integration with concrete and glass.
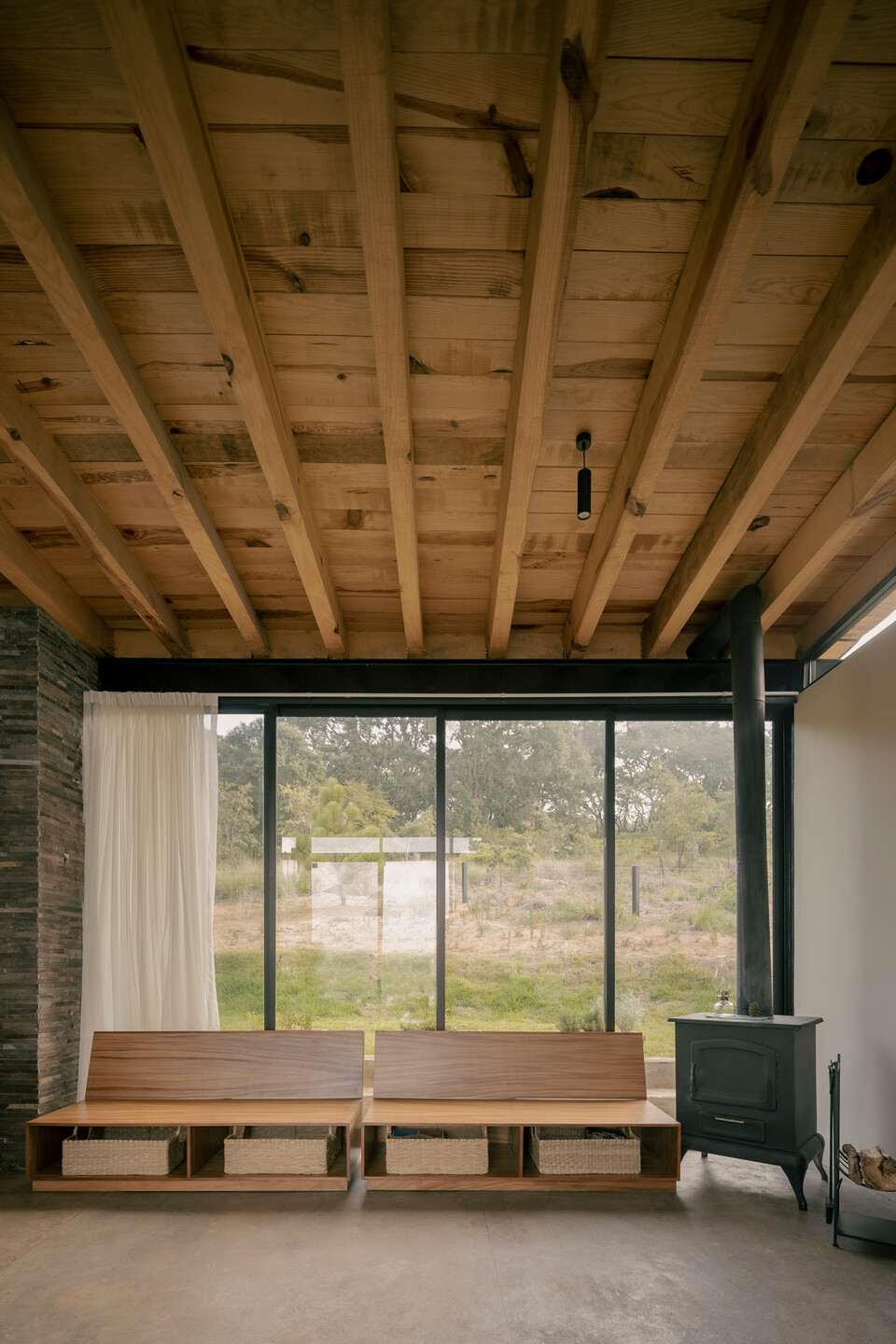
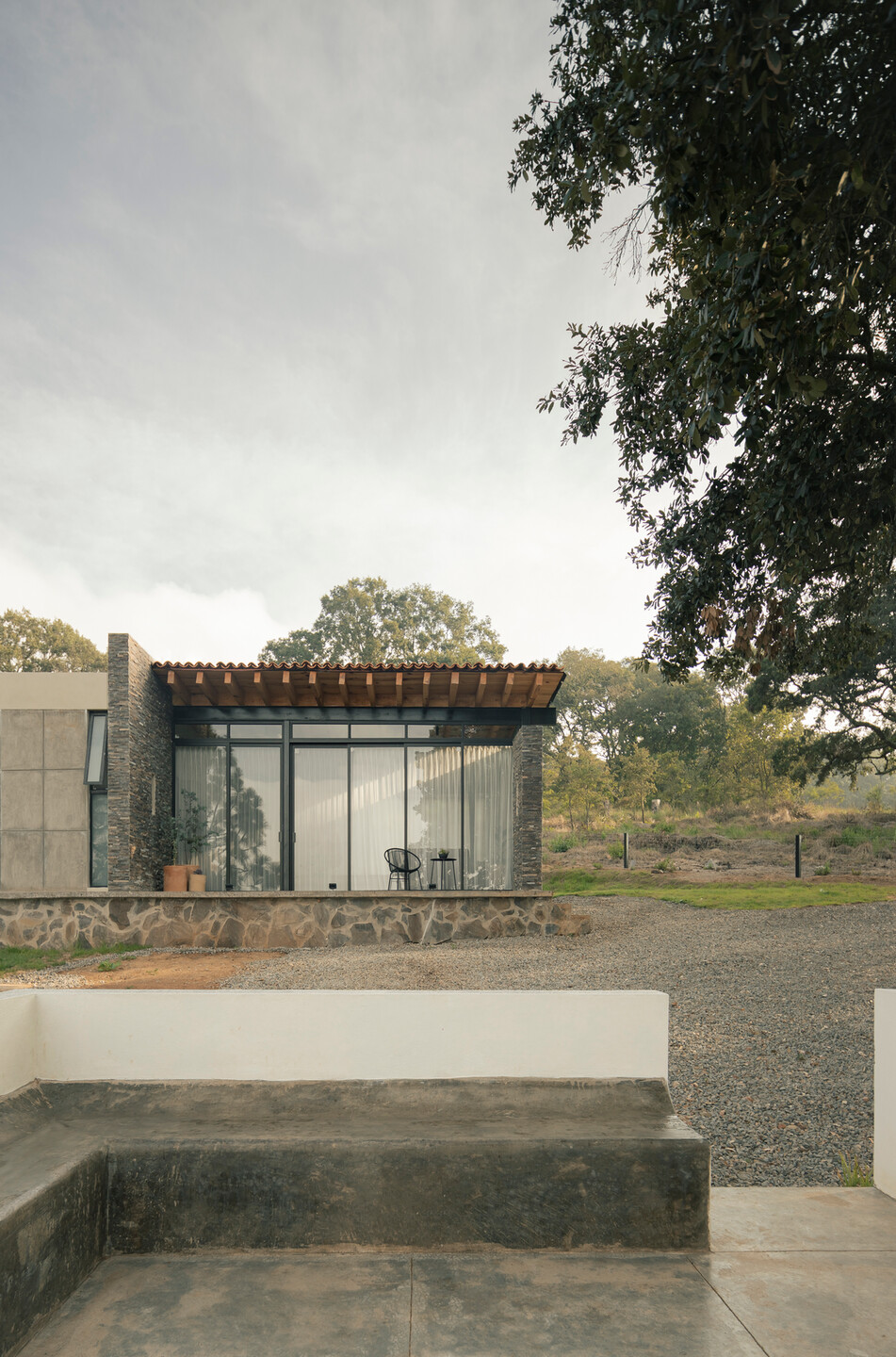
Team:
Architects: Araujo Galvan Arquitectos
Lead Architects: Fernnada Galvan, Daniel Araujo
Photographer: Rafael Palacios
