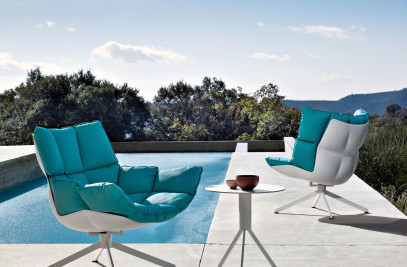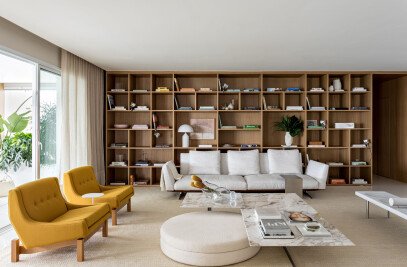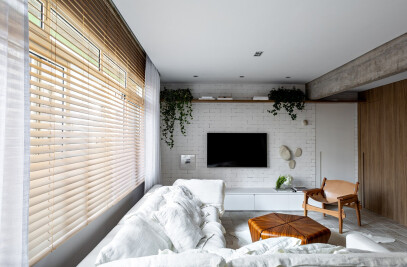With French sophistication and the Brazilian way, the new NJ+ project is a mix of cultures and experiences. A 480m² house in Paris, made for a family of five who appreciate Brazilian art, architecture and furniture. The residents were looking for a different project with personality and a mix of international and national pieces. Thinking of taking advantage of the classic base of the house, which has a staircase as a great sculptural element and also emphasizes european coatings, each of the five floors has a space that is very well resolved so that is functional in a everyday life.
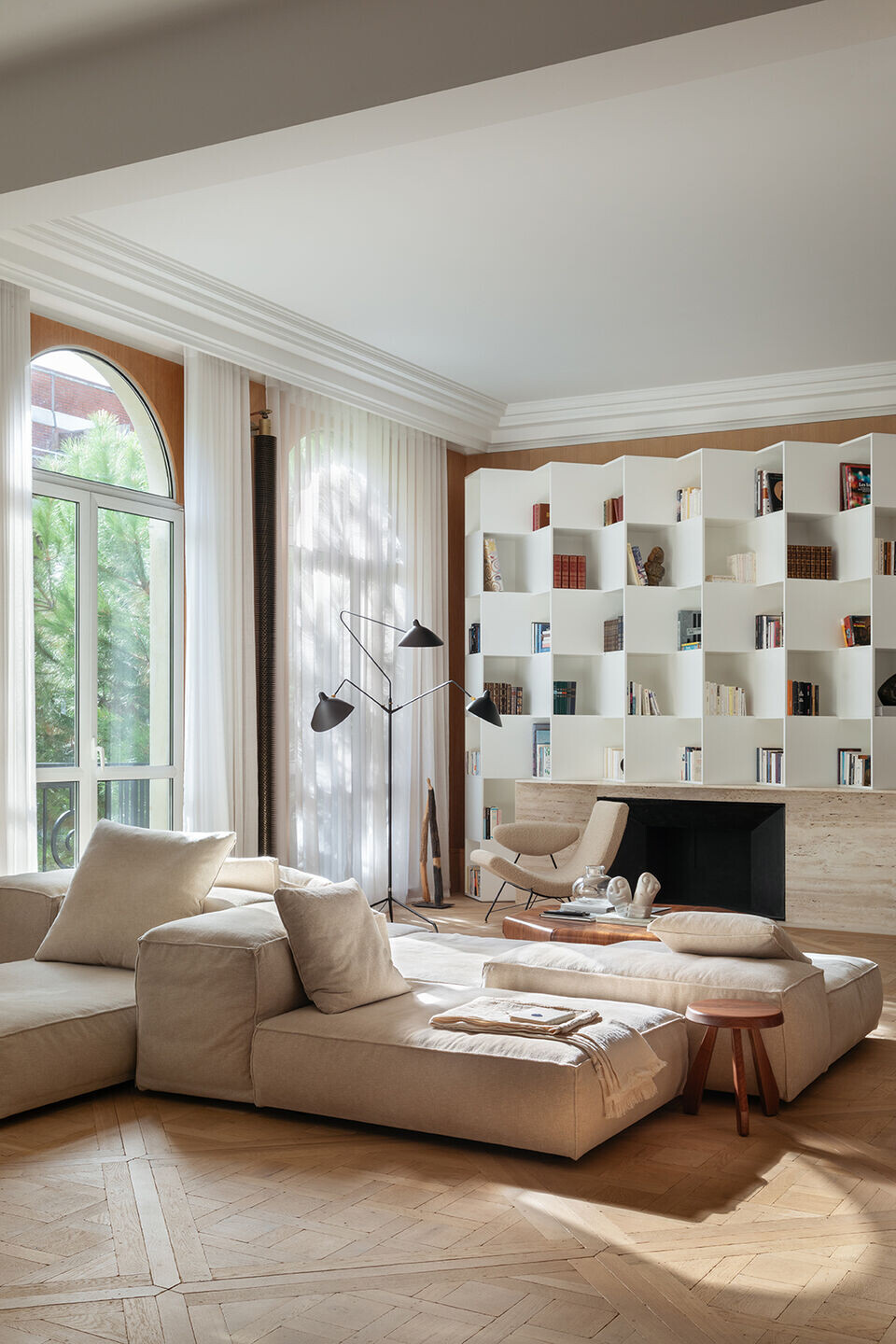
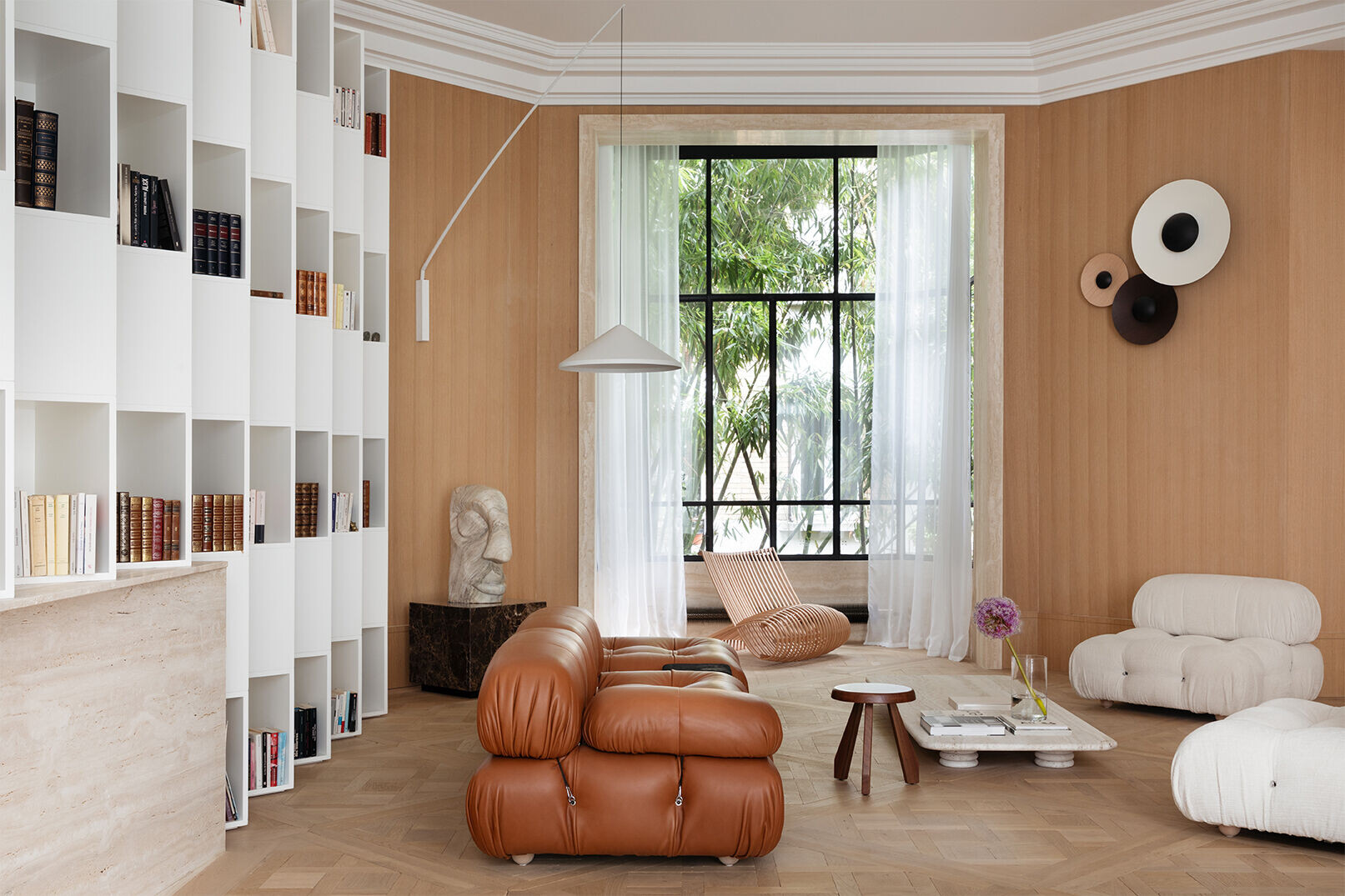
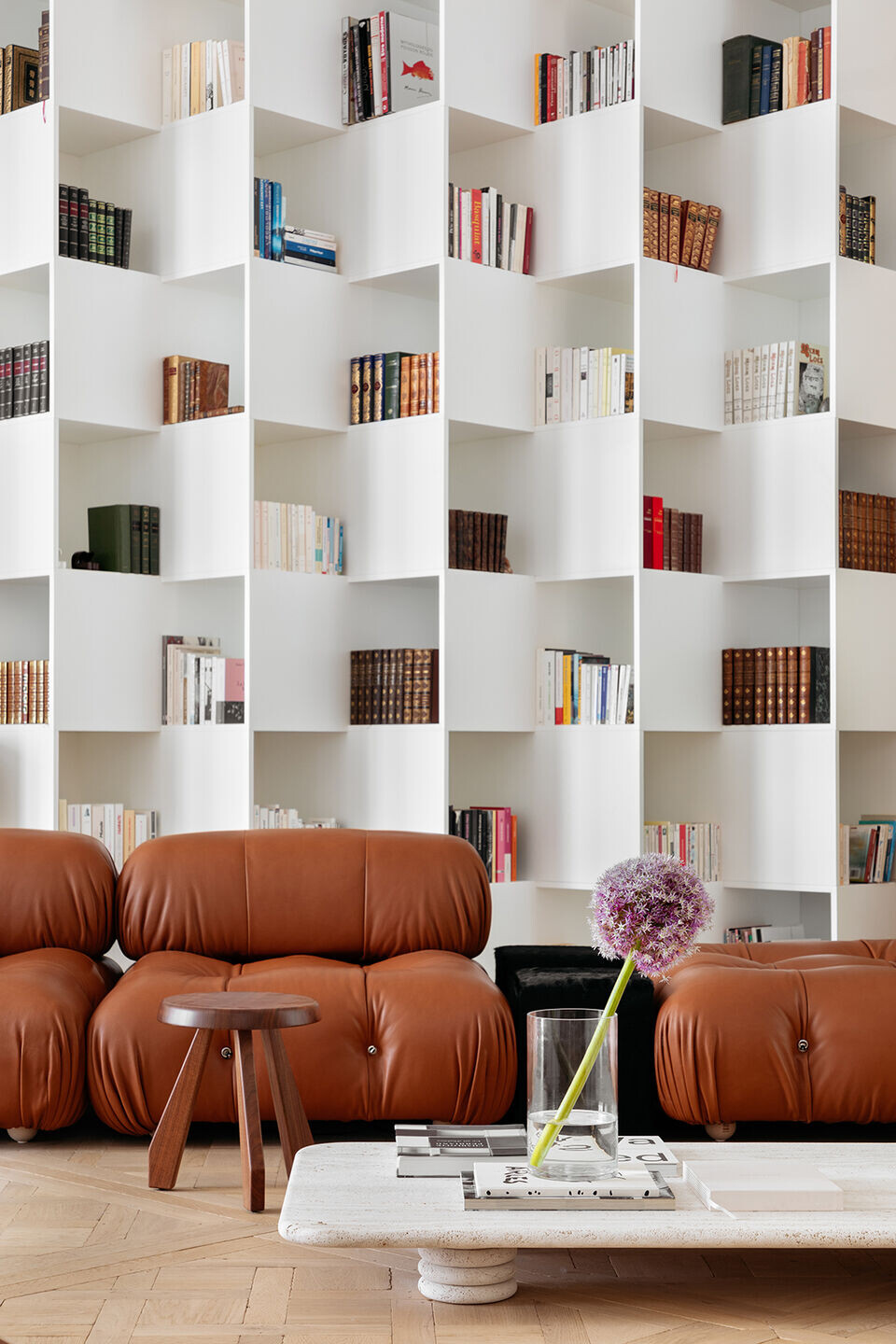
Elegance and light are the basic concepts of the project, along with the high ceilings, the sculptural staircase that connects the floors and huge windows overlooking treetops. With a striking living room, design pieces by names such as Jorge Zalszupin, Charlotte Perriand, Flavio de Carvalho, Serge Muille, Martin Eisler and Jan Eikselius coexist in perfect harmony with the large white shelf, with a contemporary design, and family art. It is a space made for reading, receiving and relaxing together.

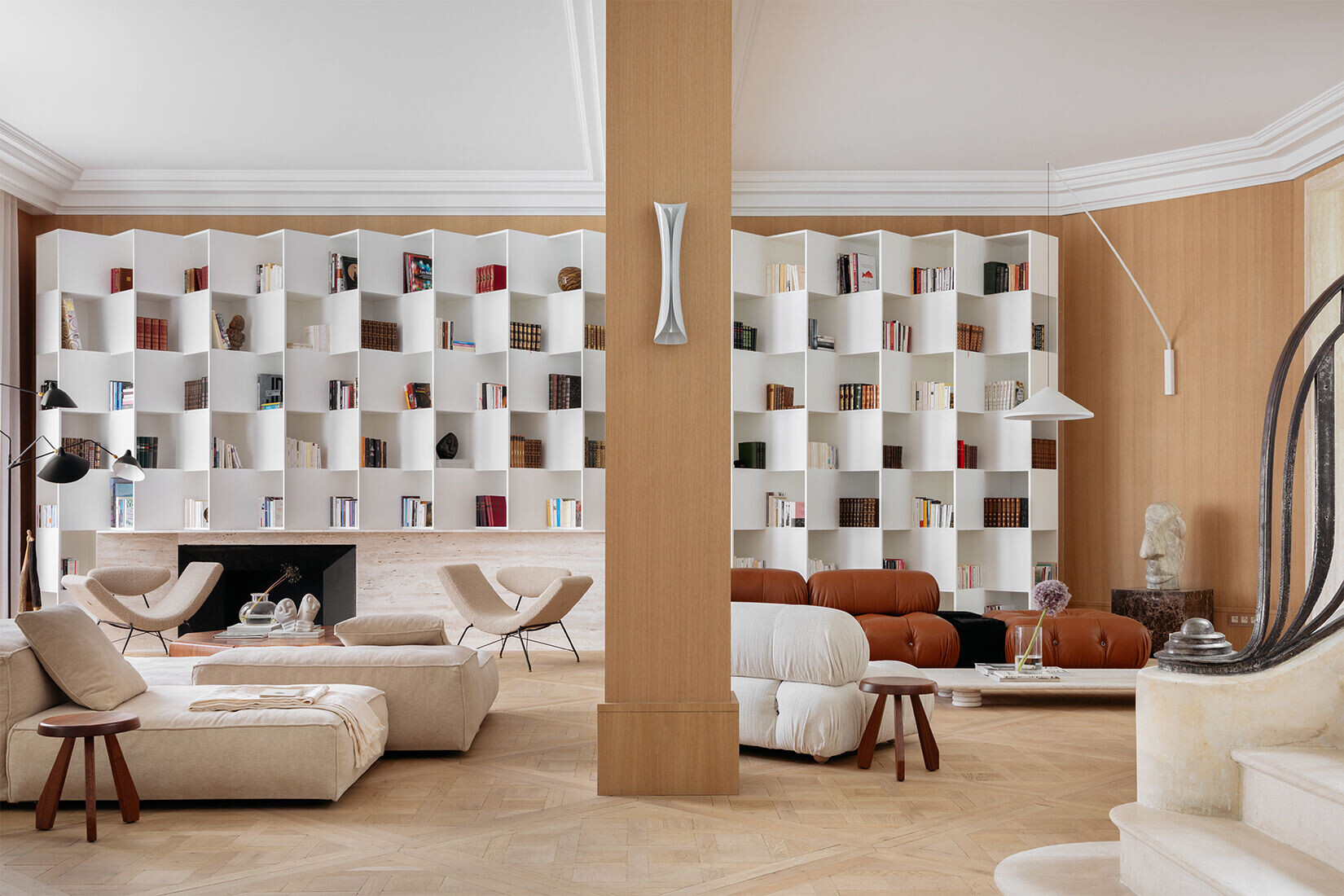

Light and practical designs fill the rooms of teenagers, with a lot of light the environments become comfortable for rest and for the home office. In the couple's suite, the house's original fireplace was kept, but now with a new travertine coating, and the shelves above it accommodate books and works of art from the residents' collection. In front of the bed, the highlight is the mustard vintage armchairs that mix with the rug of the same tone.
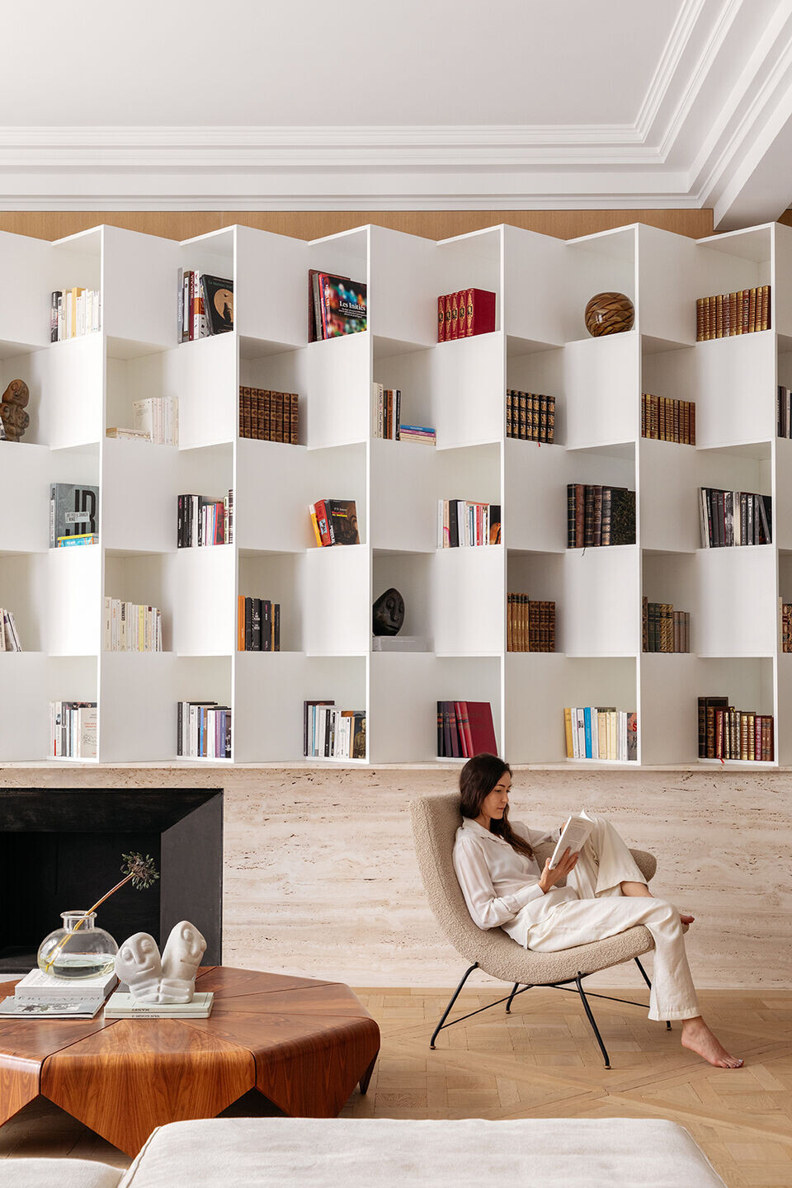
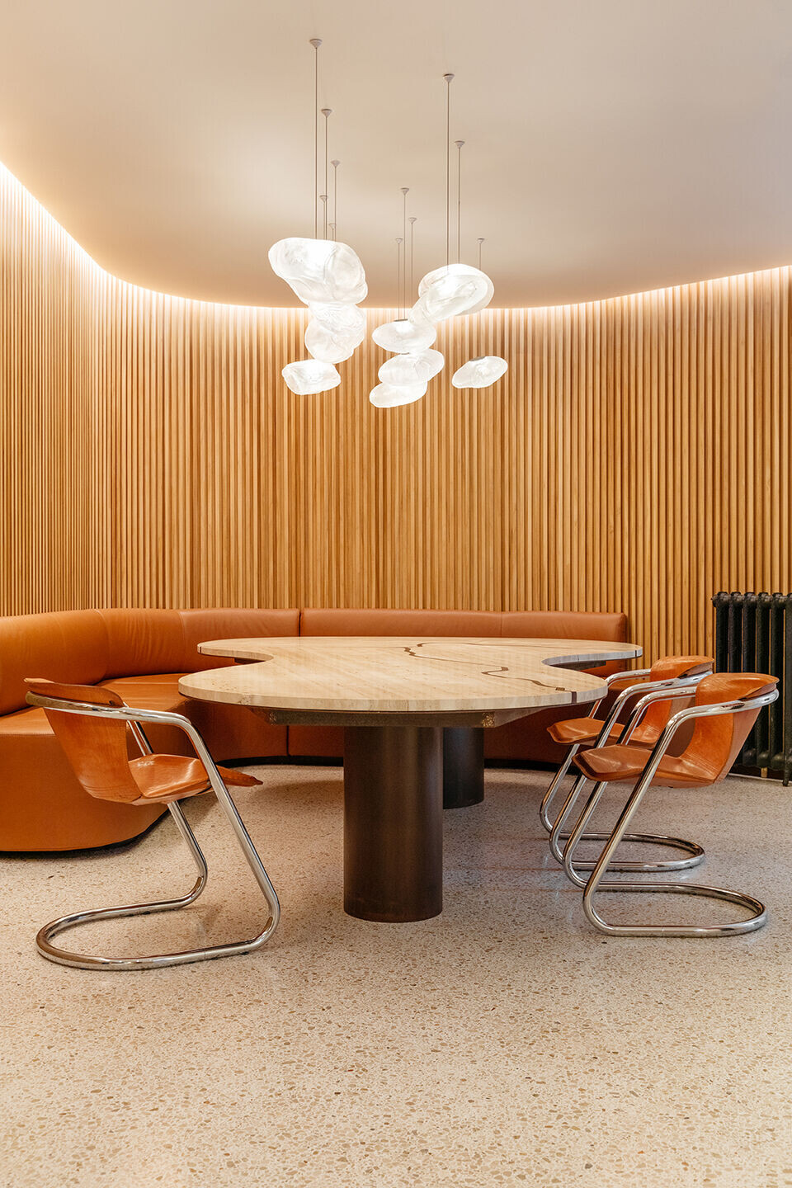
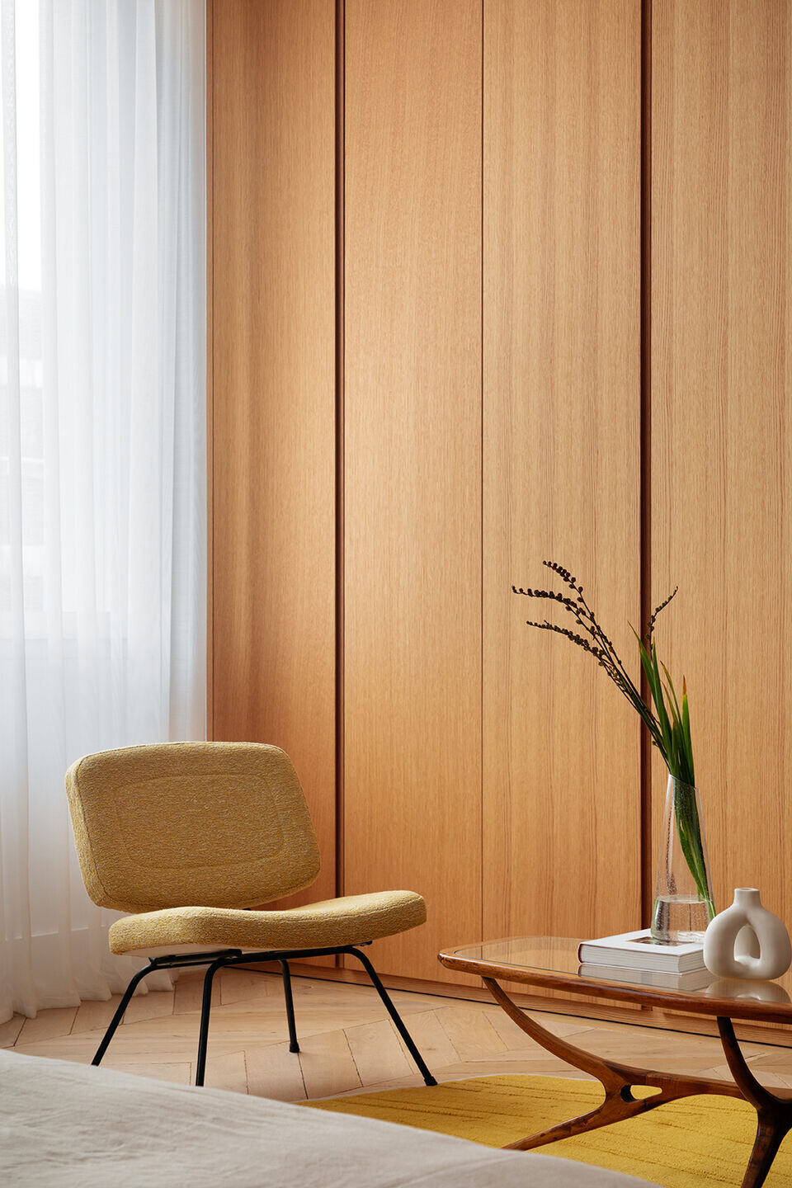
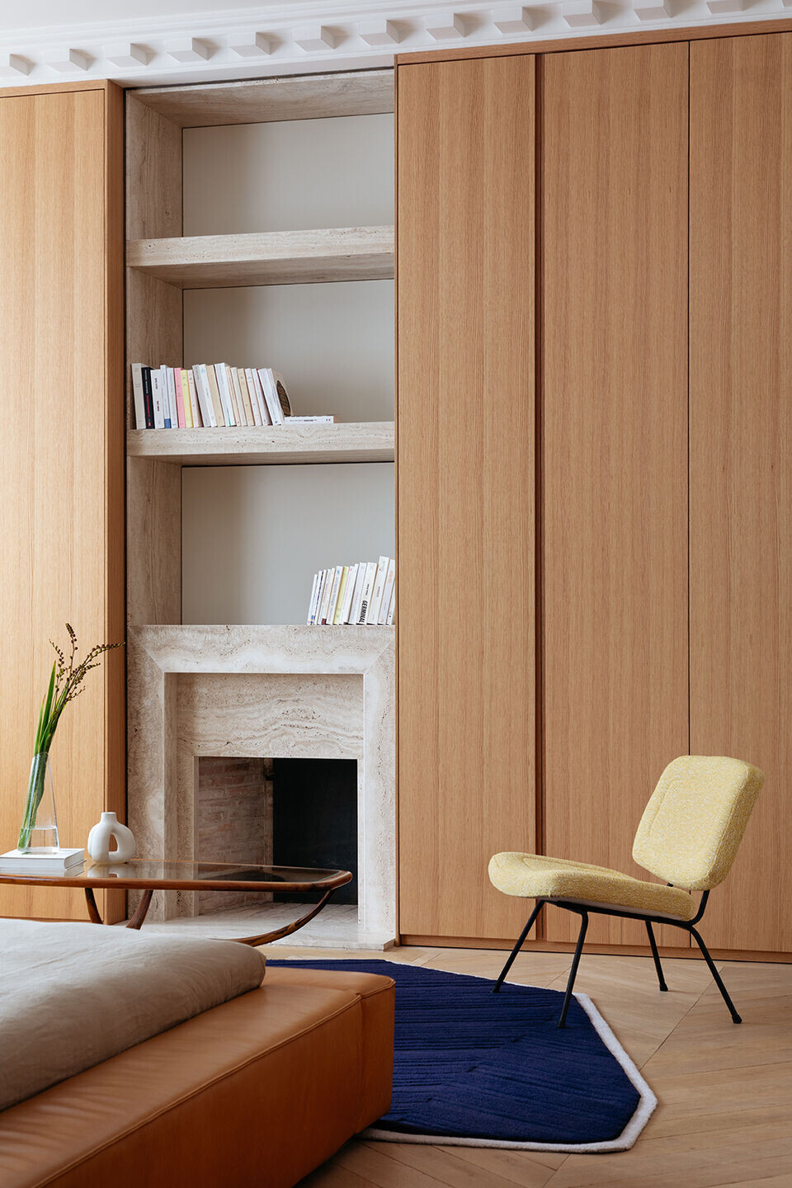
The completely open balcony is a space much appreciated by the family during hot summer days. In this environment, we find a support kitchen, perfect for holding intimate dinners, in addition to providing a cozy place to receive friends and family. The lush garden plays a prominent role, bringing nature to the center of the space and creating a small oasis where residents can relax and enjoy special moments.

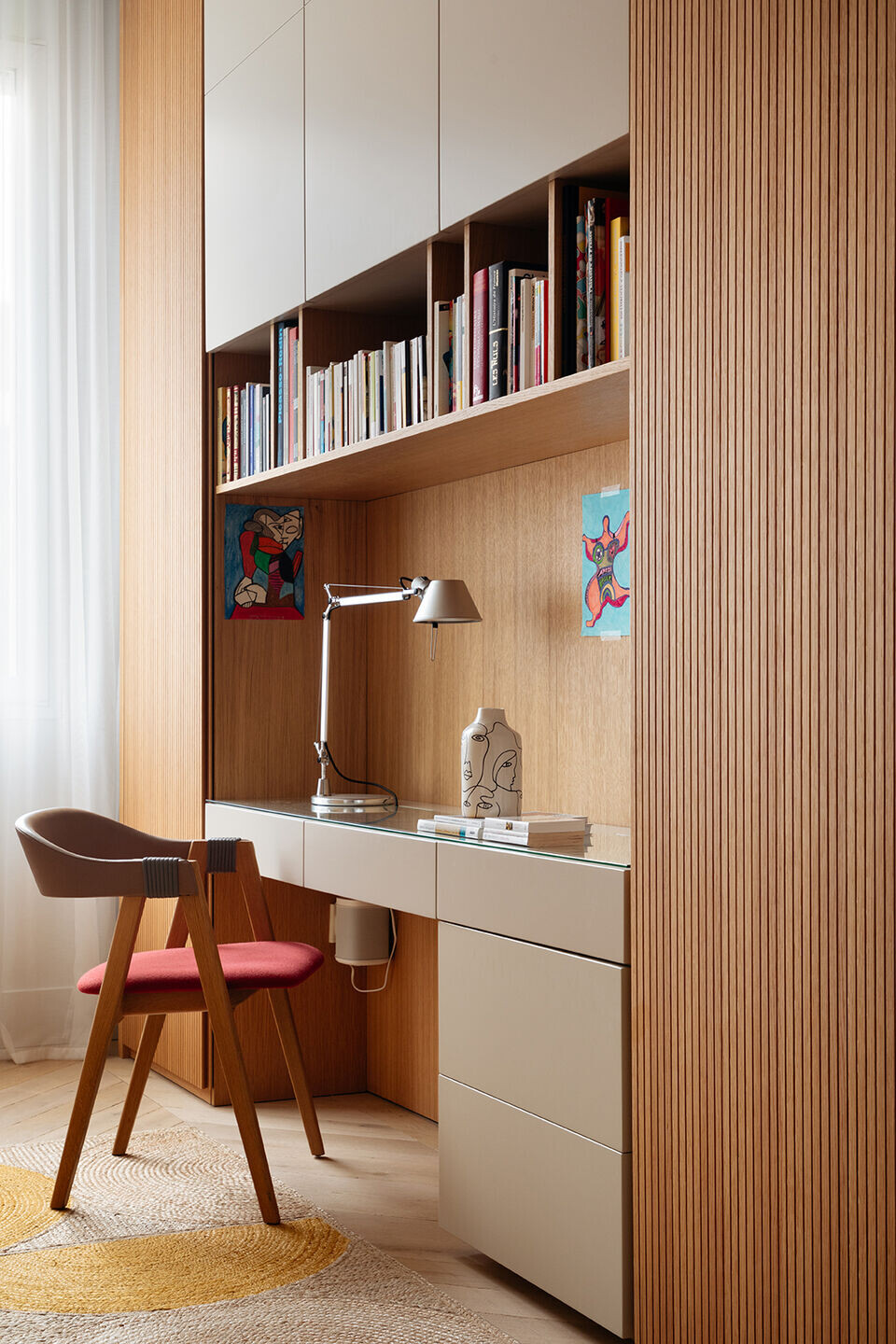
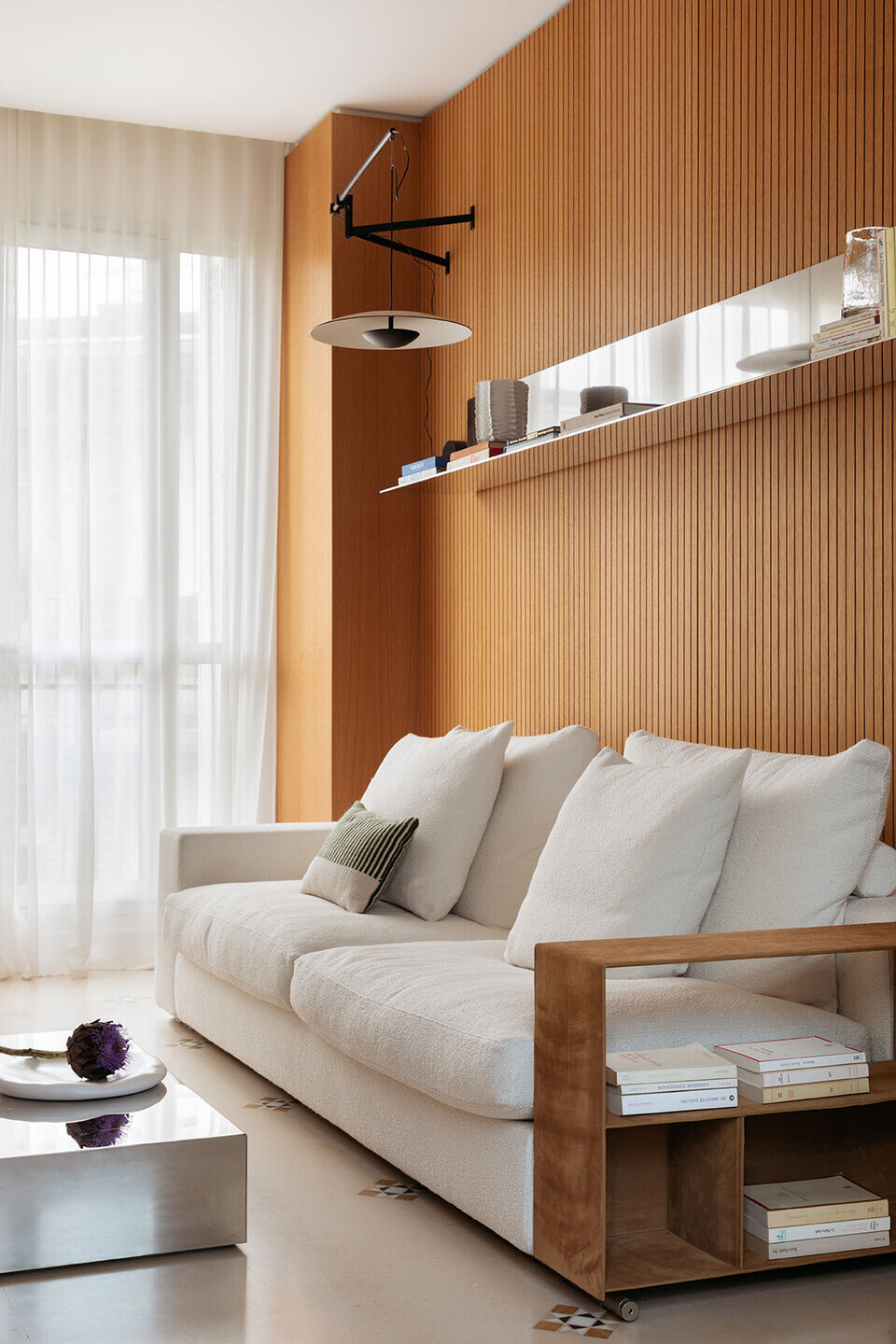
The project prioritized harmony of environments to keep the family together, but at the same time, each one with their own space. With pure sophistication and attention to small details. The highlight is the selection of Brazilian works inserted in the French context in a delicate and cozy way.































