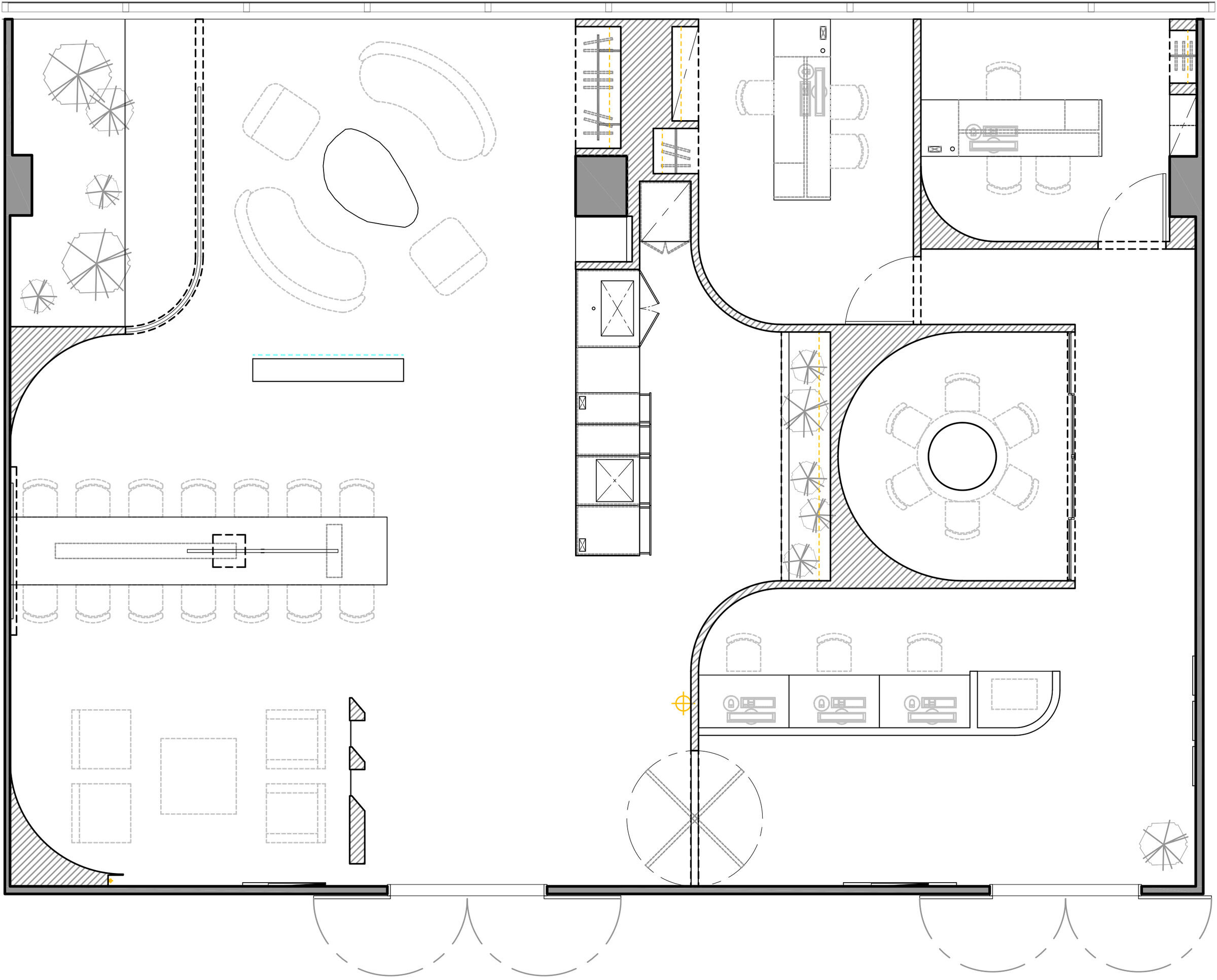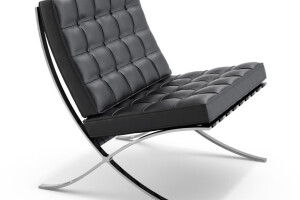DTS is a semiconductor equipment company. They wanted to a new space to meet VIP costomers, they were clear about the requirements that the space had to meet. According to the needs of the client who wanted a space that expressed the softness of the curve, we boldly applied the curved lines to the entire layout to create a beautiful and cozy space.
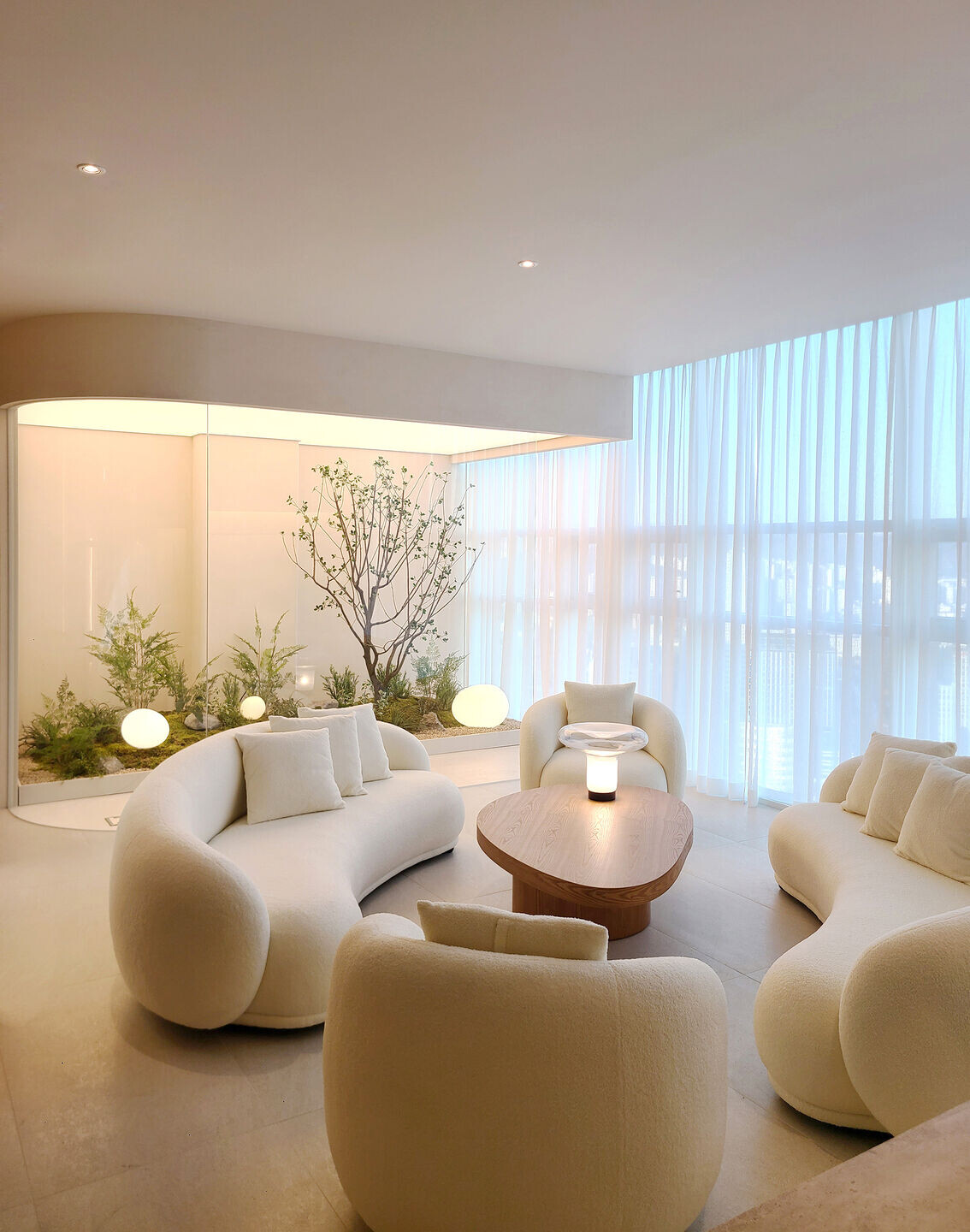
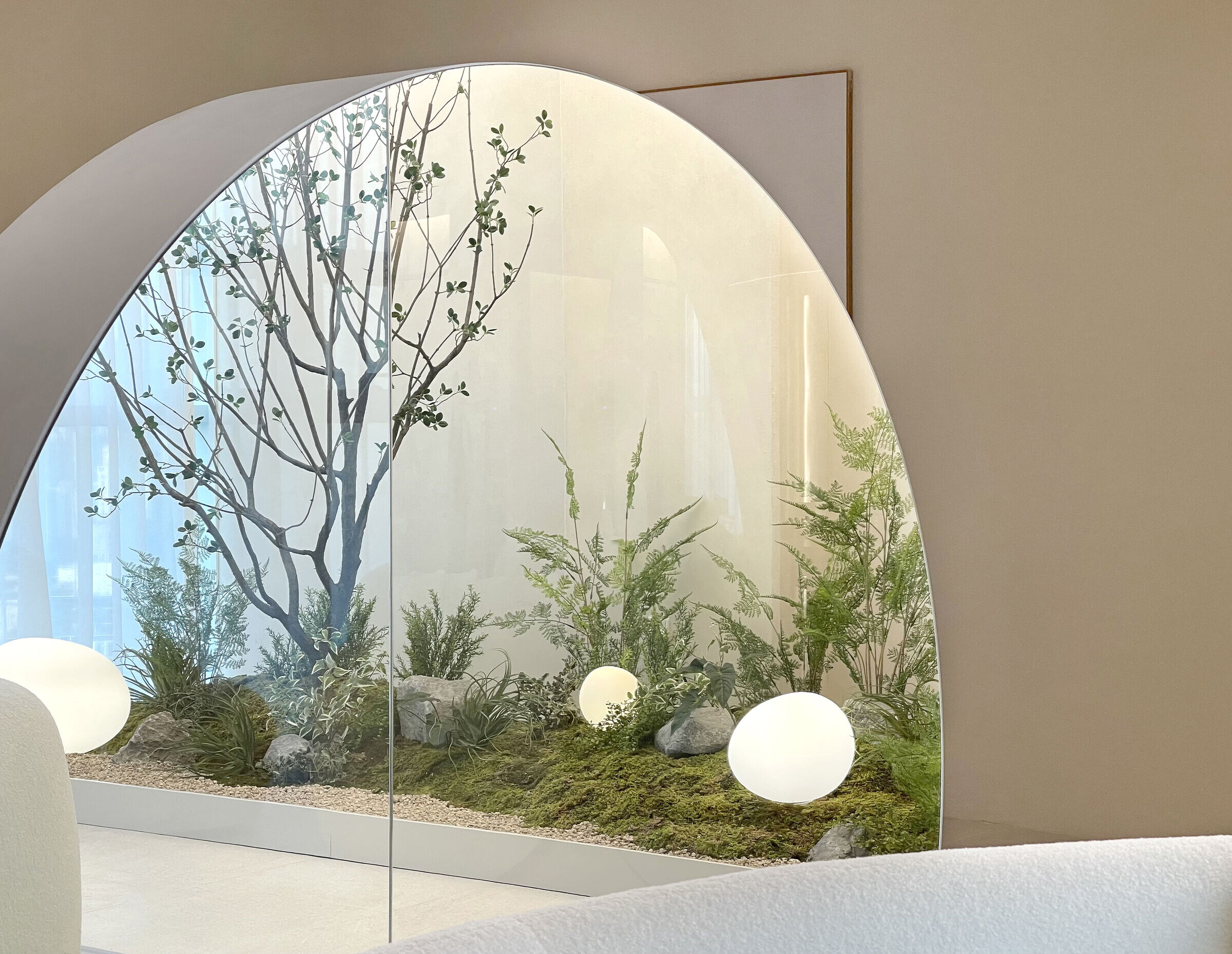
A display space created with a small nature and the curvilinear design give a sense of stability to a meeting place that can be tense.
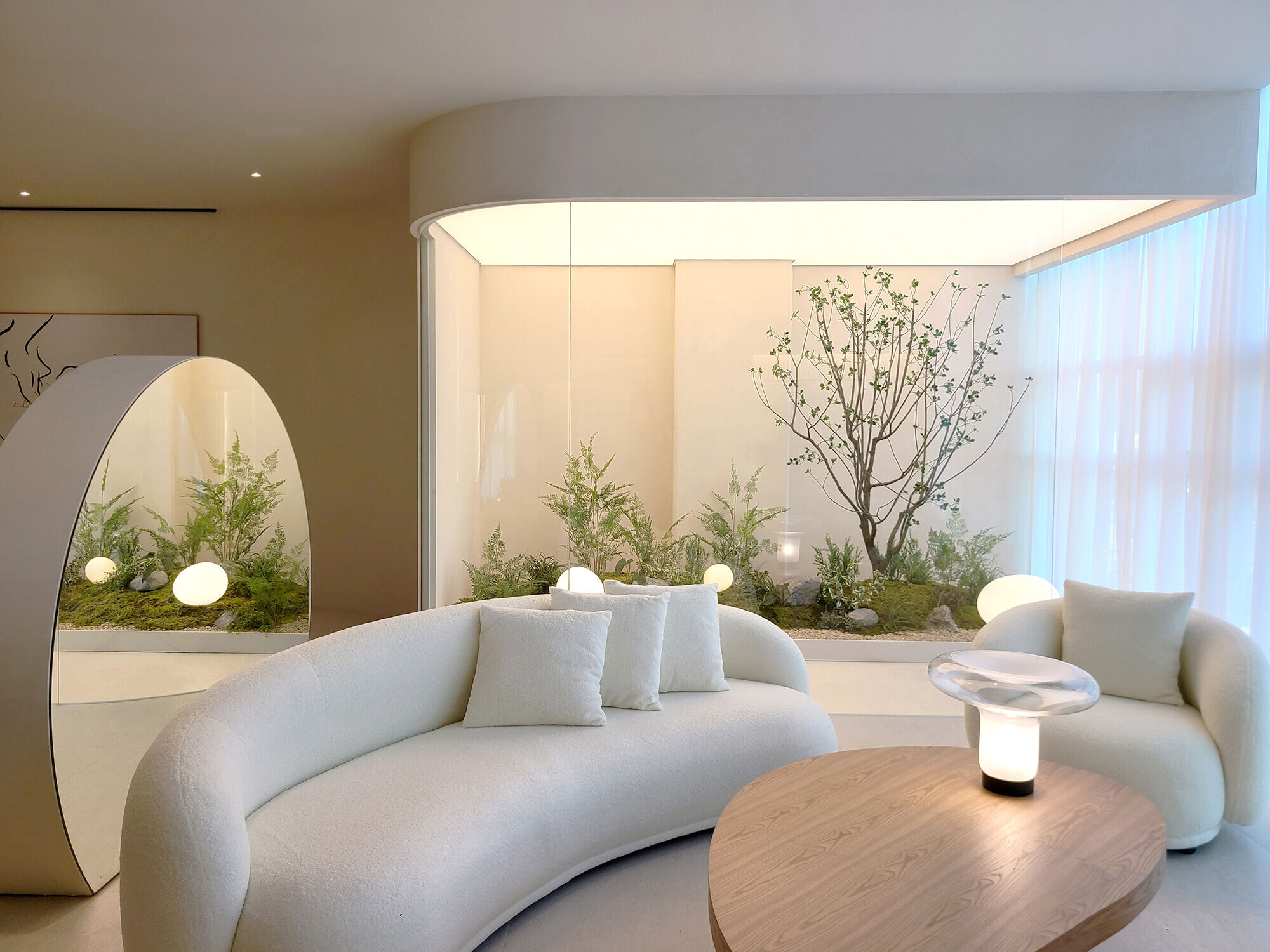
All the lounge table are custom made. It was designed in a simple form to harmonize with the design of the entire space.
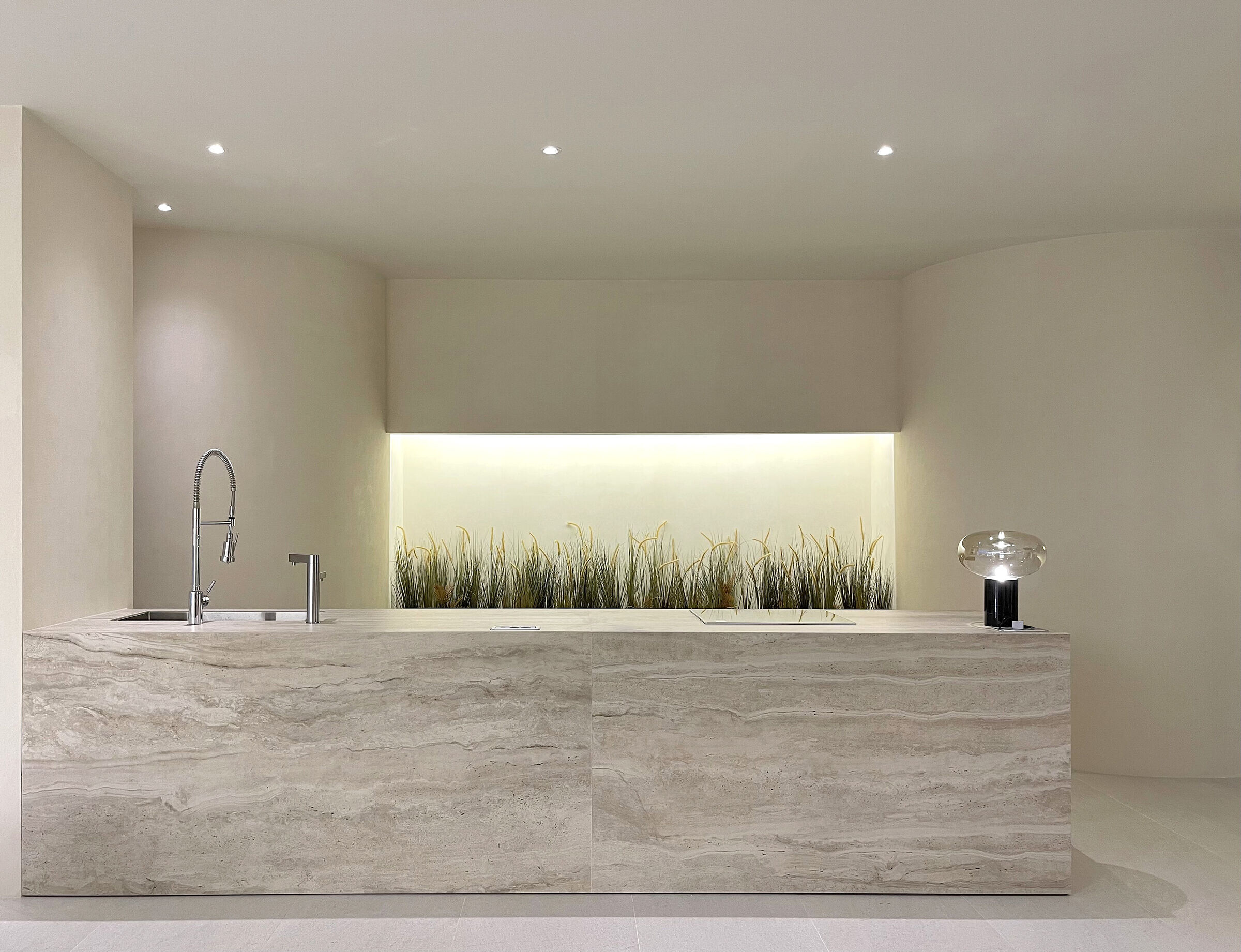
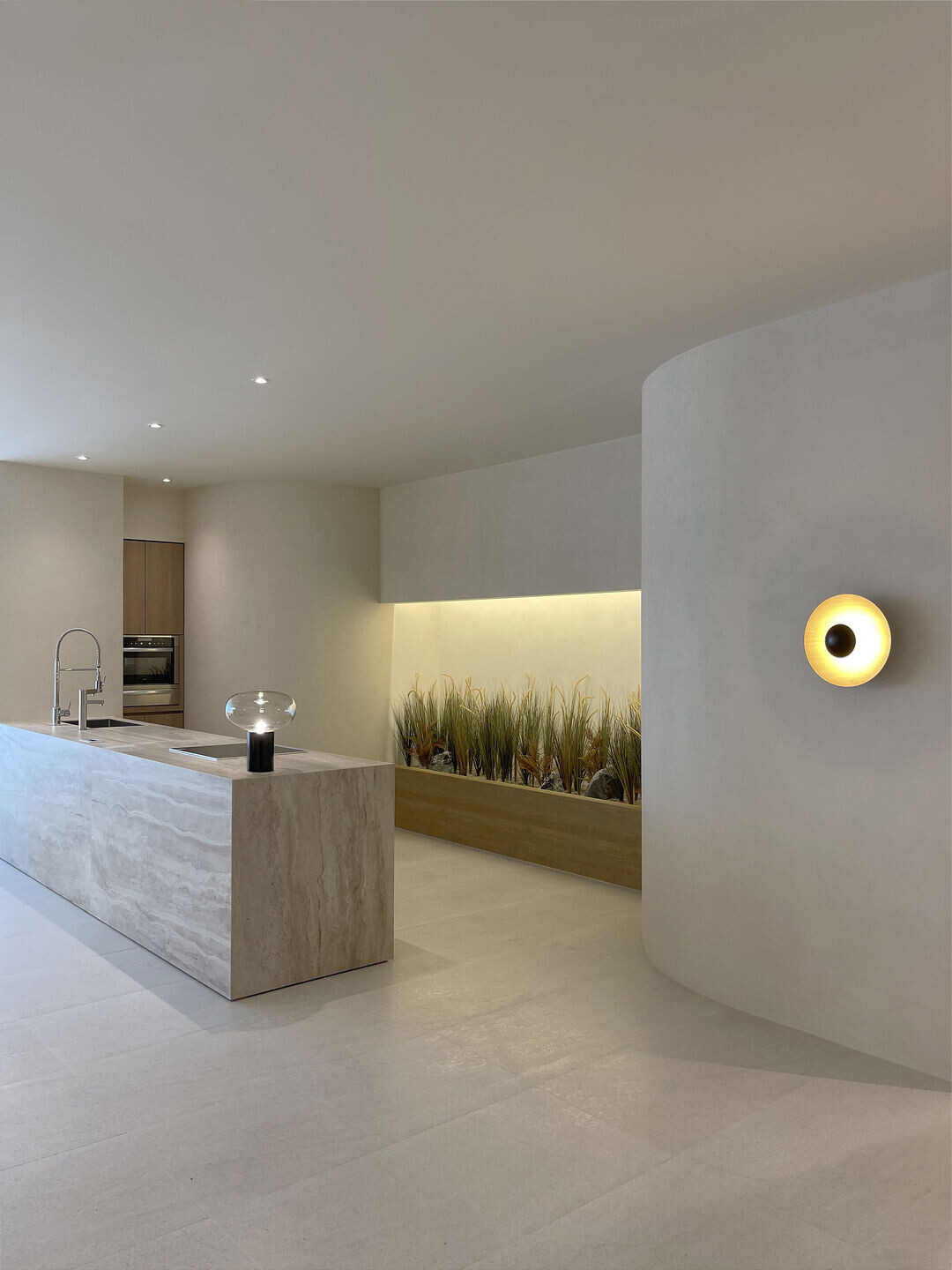
At the lounge, a kitchen was made at the request of a client. The Irish table of marble is 4m long and can be used as a place where buffet food can be displayed. Appliances are built-in and they allow the kitchen to maintain a neat condition.
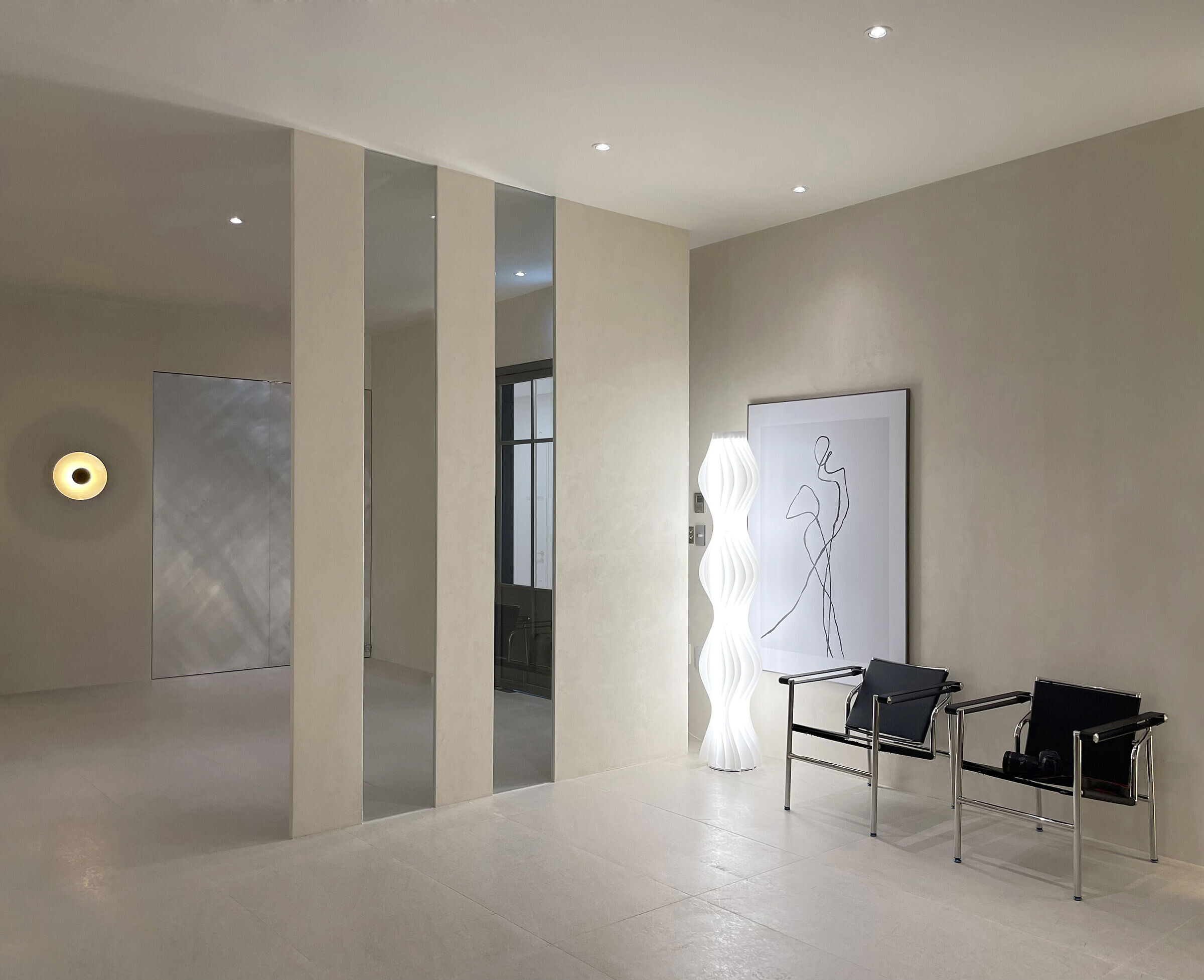
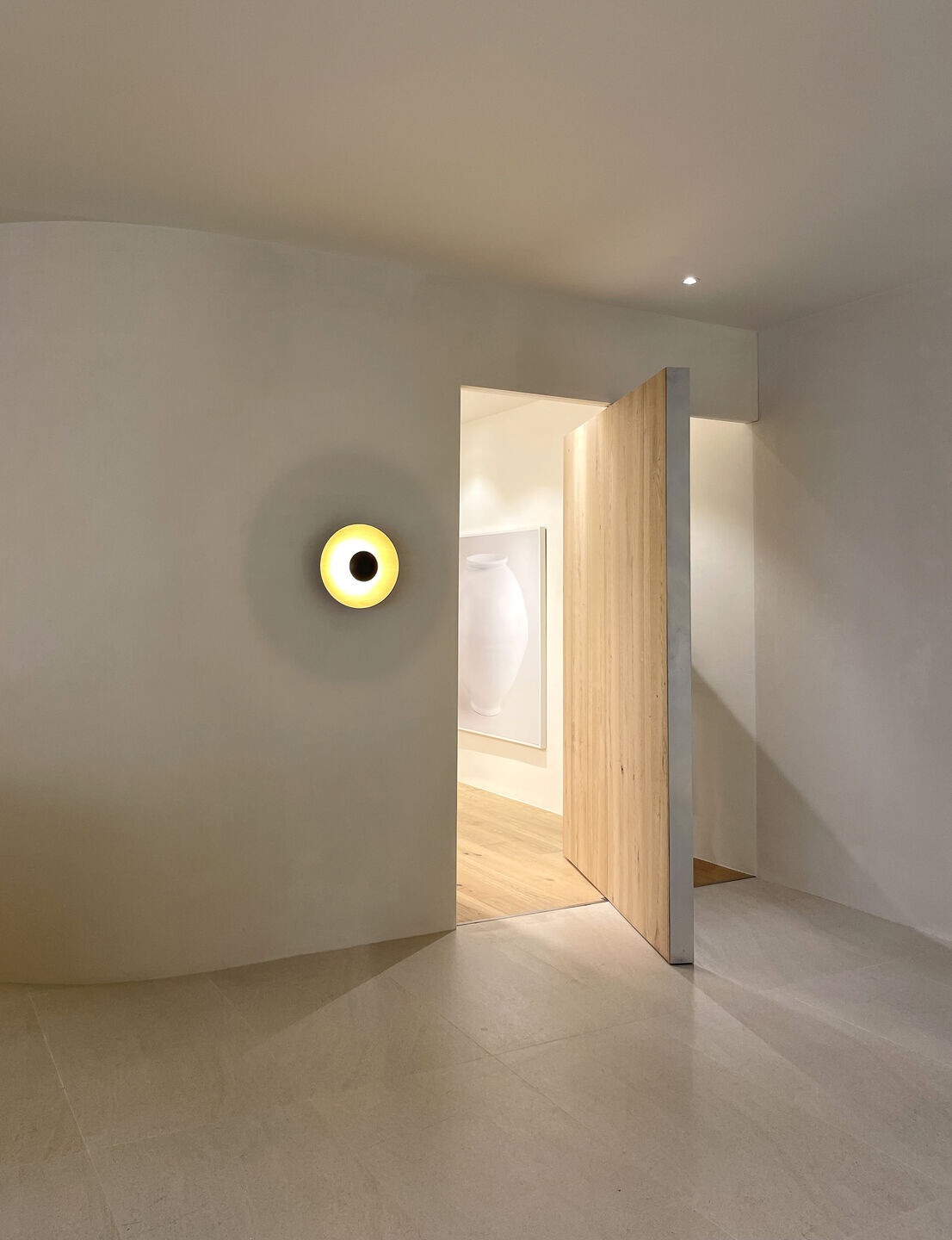
A 360-degree revolving door was installed at the boundary between the lounge and office space to add a performance element to the space. In order to put the different charms of the lounge and office space into one door, one side is made of metal and the other side is made of wood material.
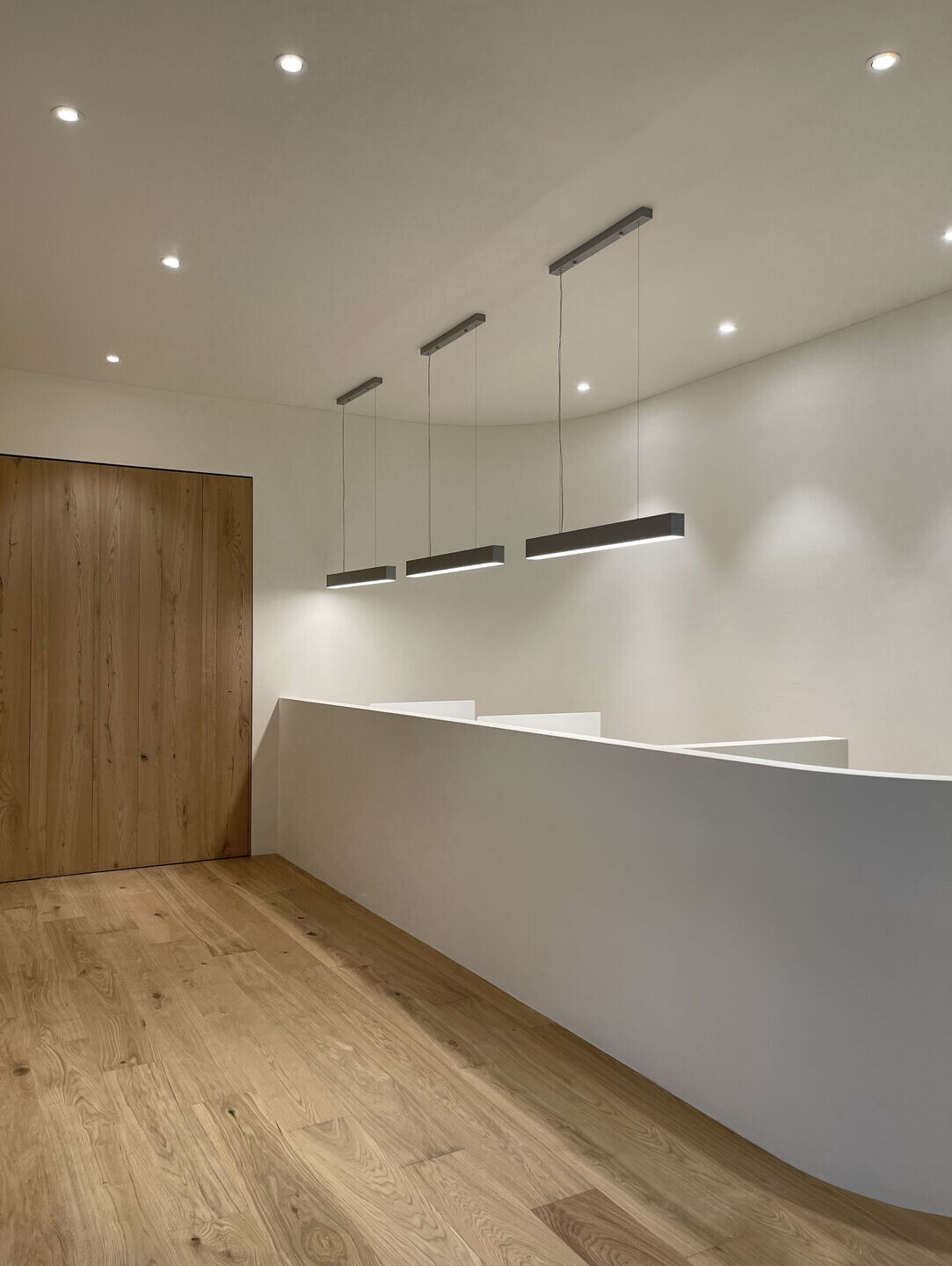
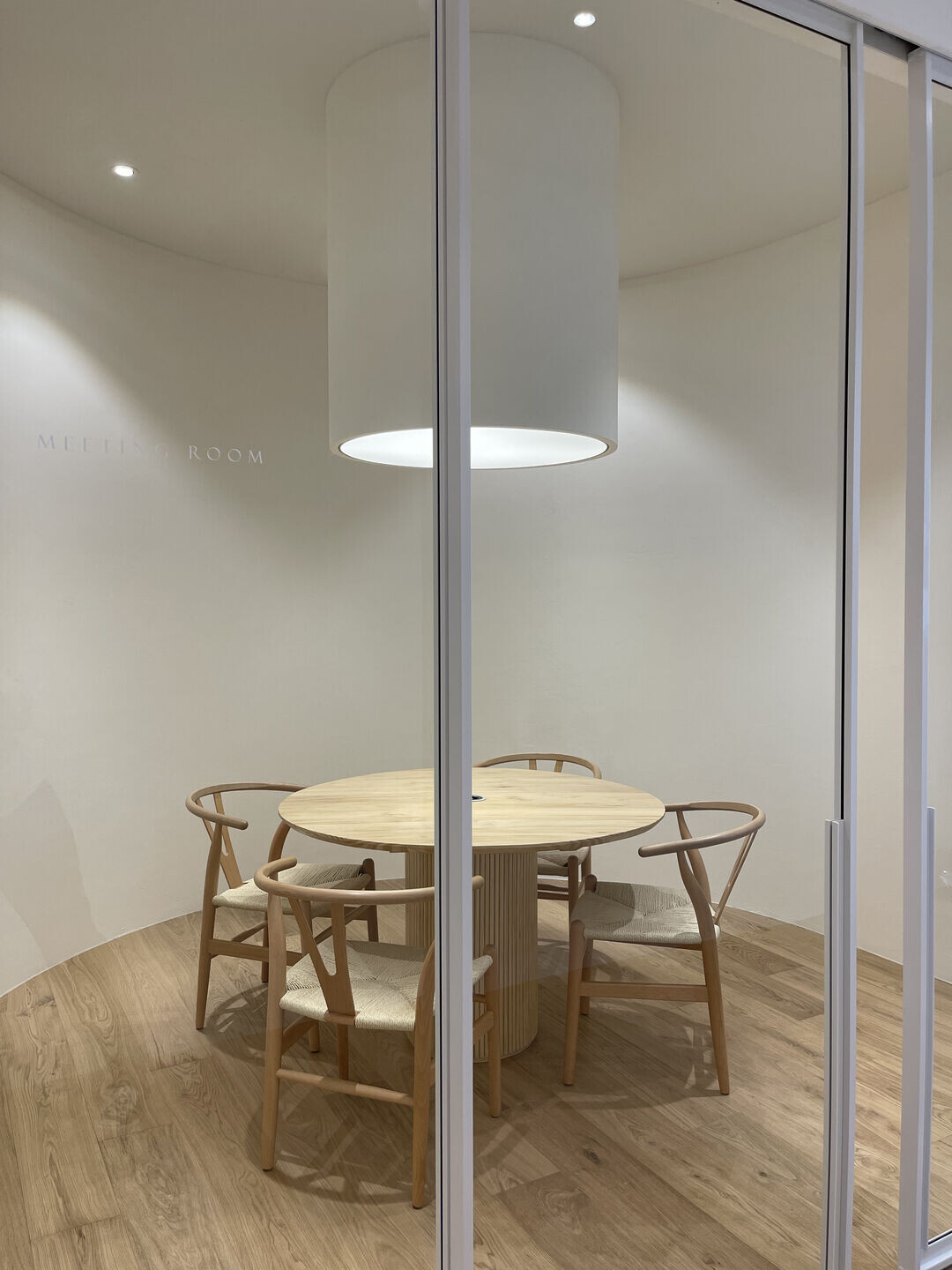
The office space consists of an information desk, two private rooms, and one conference room. In line with the overall concept, curved lines were applied to the office space to create a soft atmosphere.
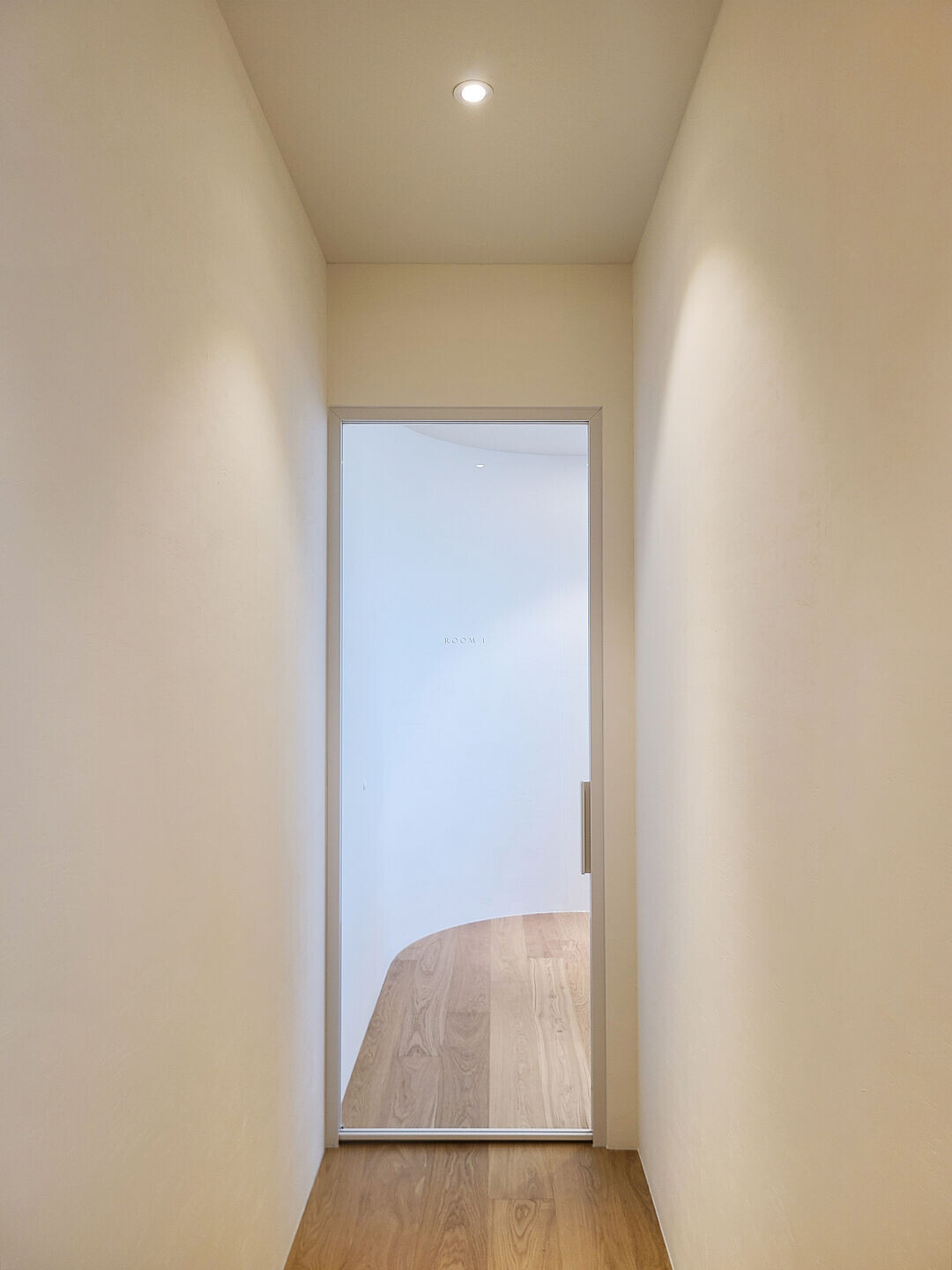
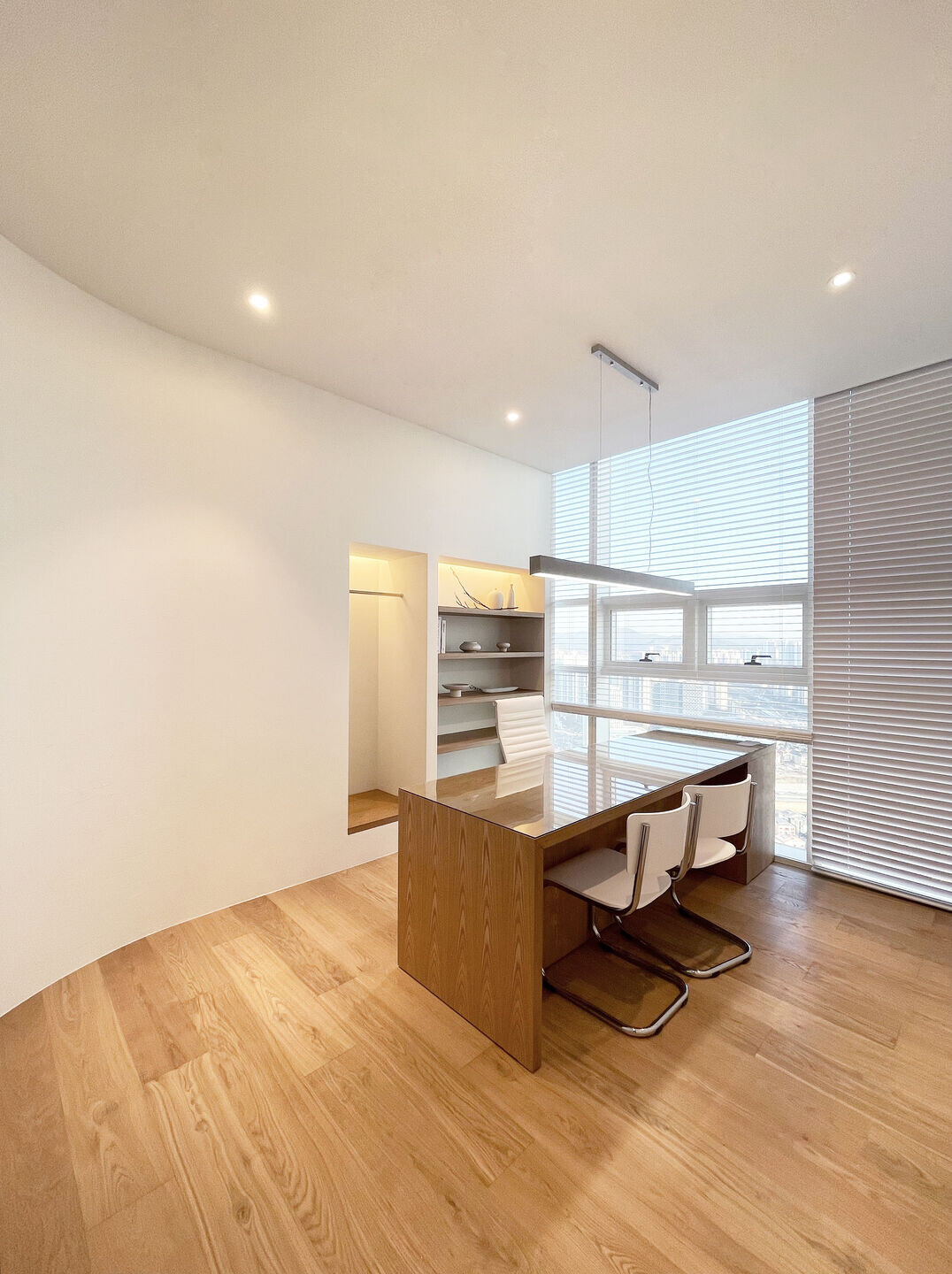
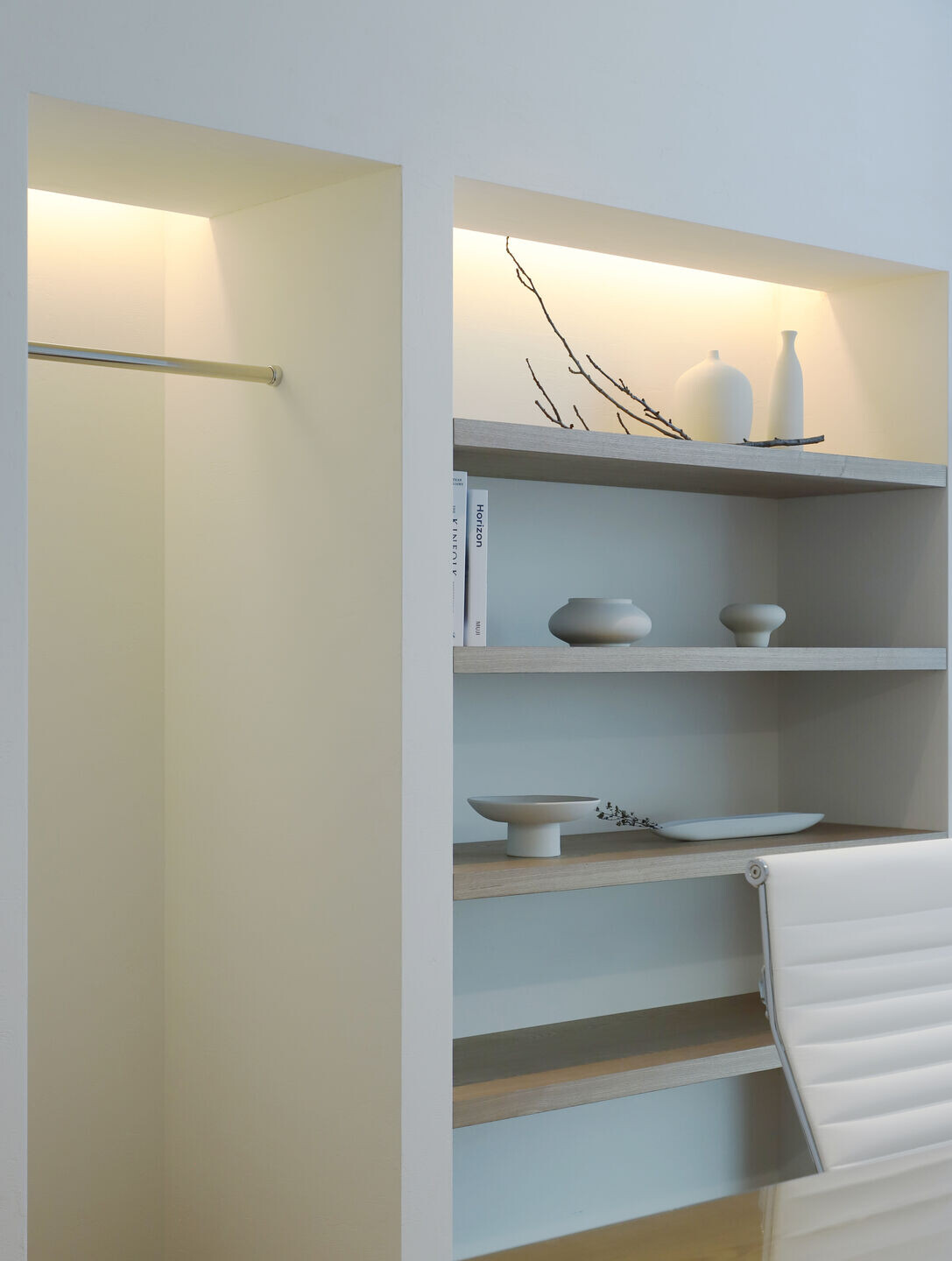
ROOM1 and ROOM2 are spaces where DTS lawyers and clients talk and are placed by the window without feeling stuffy. It is a space where business and professional conversations take place, so it has a minimal design that is different from the lounge. Functional elements were neatly constructed with shelves and an open closet.
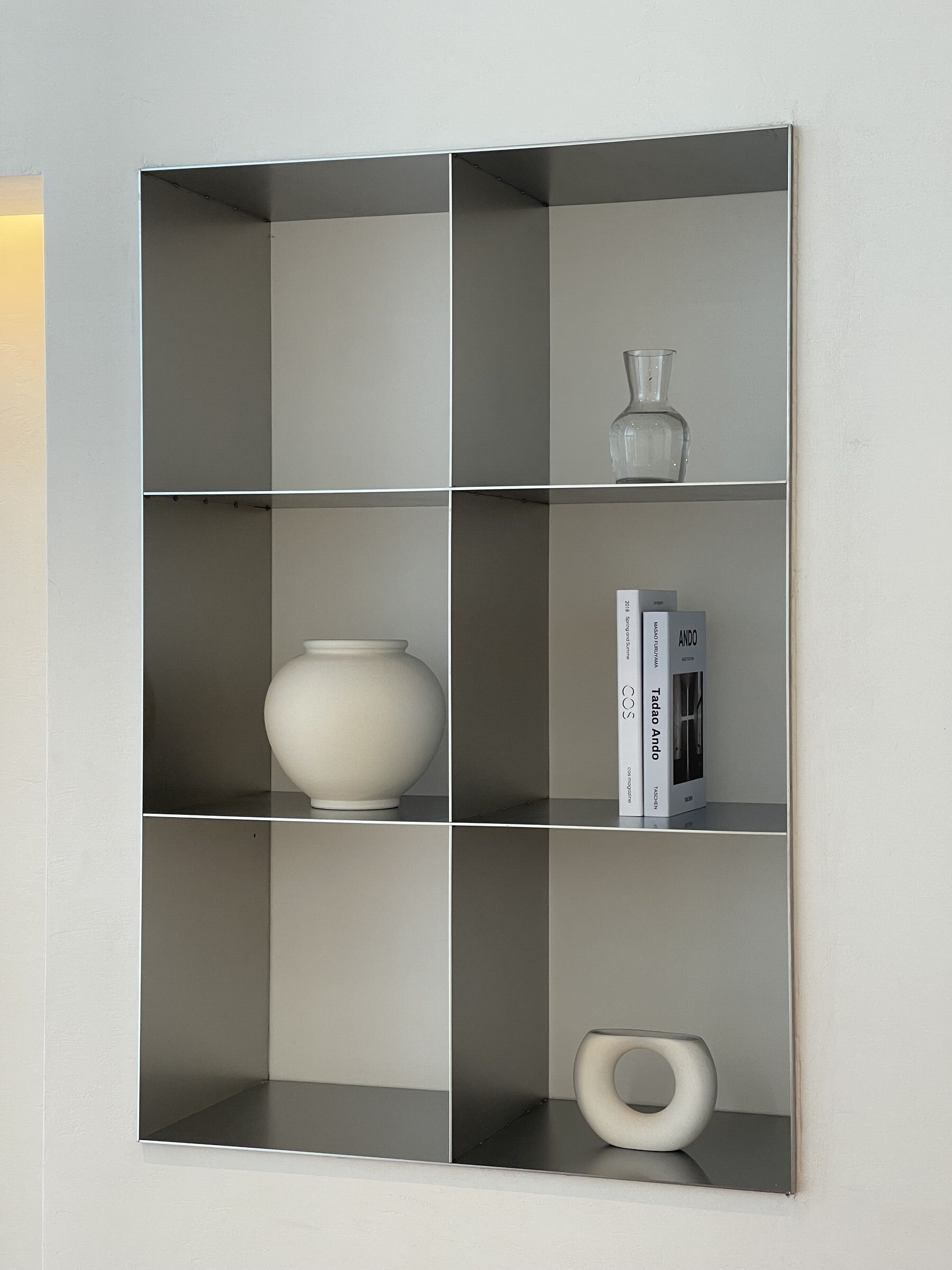
Architects : DESIGN STUDIO MONO
Area : 180.3m²
Year : 2021
Photographs : Seeun Park
Lead Architects : Suhyun Oh, Seungyeon Lee
Address : 283-1, Yeongcheon-dong, Hwaseong-si, Gyeonggi-do, Republic of Korea
