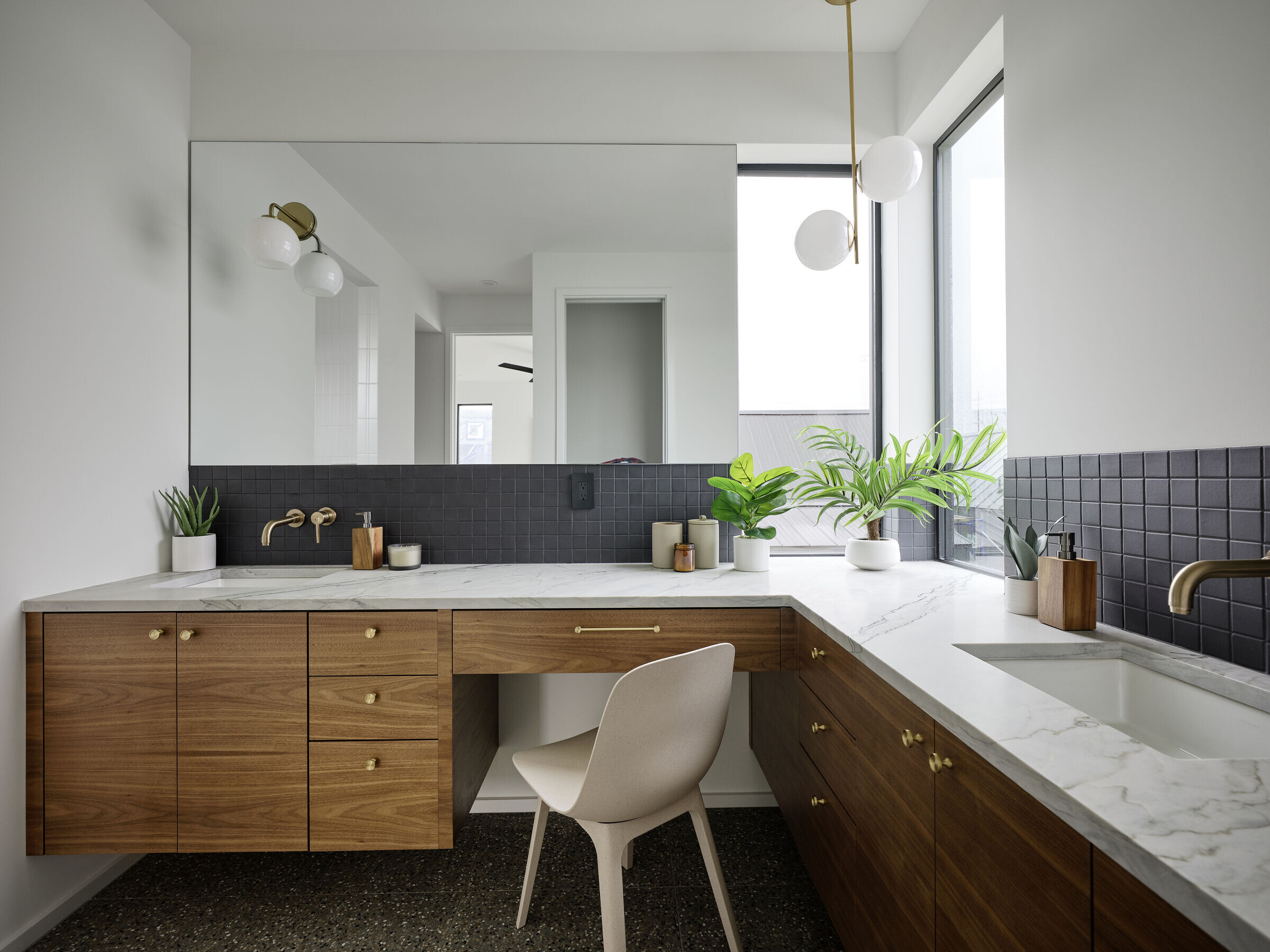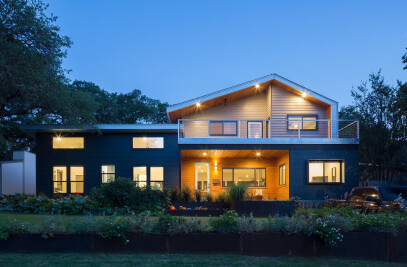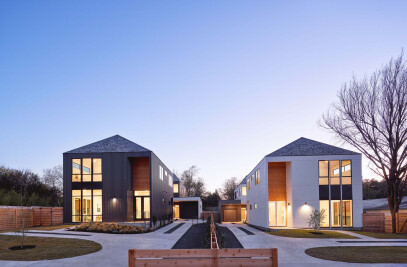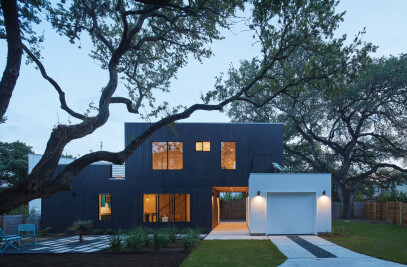Created by Davey McEathron Architecture and Rock Paper Build, the East 12th Residence is a case study for what happens when a husband (architect) and wife (builder) team up to create a highly detailed, highly customized community of 2 houses and 2 accessory dwelling units in the vibrant East Austin neighborhood of Chestnut.

Davey is a licensed architect in Austin. His eponymous firm, Davey McEathron Architecture (DMA) is a highly sought-after architecture firm for custom clients, builders, and developers. DMA has become well known for its adventurous forms and dynamic interiors. Rebecca is a home builder who left a cozy HR job in the solar panel industry to start Rock Paper Build with Davey. Together, they have both always had a DIY approach to tackling projects in and around their personal house and other properties that they own - from the easy weekend projects (painting and landscaping) to the more adventurous tasks (tearing down structural walls, building cabinets and welding). After remodeling four houses and their architecture office, they decided to start building houses from the ground up. With a vision and an agreement to not skimp on the details, they bought their first lot in East Austin in 2020. Shortly after designing and permitting the house and ADU for this lot, a neighbor approached them about buying her lot too. They quickly jumped on it knowing that having the ability to also design and build the houses next door was a unique opportunity.


With 4 building permits in hand, Rebecca started pouring the foundations in 2021. The East 12th Residence was the final project to design and frame from the group of houses and is the culmination of many of their favorite countertop searches, tile studies and framing experiments.

Rebecca's love for natural materials and clean lines balances out Davey's fascination with vibrant colors, patterns and geometries. The exterior of the house sets the tone, with moody blacks, bold greens, and warm woods. The lighter green comb wood siding wraps a first-floor volume and draws visitors inside the home where the color reappears throughout the first floor. Harmonizing with the soft green, grain-matched walnut cabinets serve as a warm and sophisticated backdrop to the open floor plan - with 10’ ceilings and bright white walls. The large leathered, infinity white quartzite island anchors the kitchen while a large, double sliding glass door opens to a private backyard with a thermally modified ash deck and a custom in-ground pool for those hot Texas summers.


One of the more unique details in the house is a hidden powder room on the first floor. The floor-to-ceiling door is clad in the same painted comb wood siding that enters the house from the exterior creating a truly seamless door that can only be found by explicit directions. Inside the powder room is a floating soapstone counter with a light green concrete vessel sink. The duo created a custom steel door pull wrapped in leather for the large door.


The husband and wife design-build team worked closely with the concrete supplier to develop a custom aggregate mix for the foundation that, once ground down and polished, resembles a black and white terrazzo floor. A custom-fabricated steel/white oak handrail leads one up to the 2nd floor where curved walls funnel towards the primary suite. The primary bedroom is filled with natural light from huge, North facing windows. The primary bathroom has a double vanity, clad in walnut and Zermatt quartzite floating over a terrazzo floor. The curved walls in the wetroom gracefully hug a soaking tub. and offer unique places to store bath accouterments.


The third floor has vaulted ceilings and a commanding view towards the South and downtown views towards the West. A small lounge on this floor offers an escape from the activity hub of the first floor. A custom built in walnut credenza, topped with a rich soapstone countertop becomes the focal point and storage for media and games. The 2nd and 3rd bedrooms are also on this floor, along with a playful secondary bathroom, clad in colorful tiles and cabinets.



Team:
Architects: Davey McEathron Architecture
Photographer: Leonid Furmansky

























































