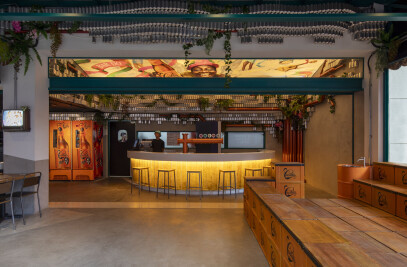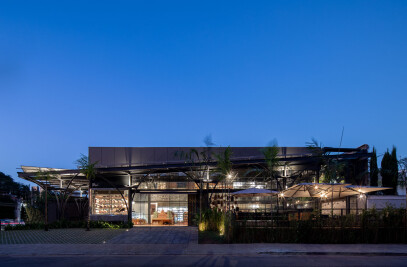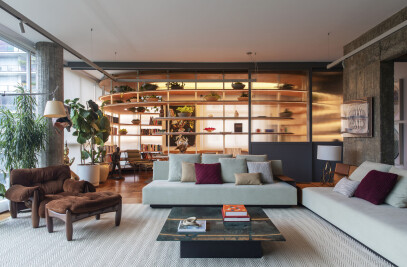Superlimão was chosen as the architecture firm for the new headquarters of Escritório da Engenharia, in the neighborhood of Barra Funda, in São Paulo. Responsible for the design of the previous office of the construction company, Superlimão was invited to develop a new space that, in addition to adapting to hybrid work routines—combining in person and remote work—also marks the company's entry into a new era, as it becomes more mature and robust.


With 120 employees, including those who work in the office and from home, the company needed a flexible office with clear circulation flows, with meeting rooms of different shapes and sizes, places for quick connections and large areas for workstations. The program also includes a studio for podcast recording and a space for lectures and internal events. In it, wooden bleachers offer a welcoming place for employees and external guests to gather.


For the final layout, studies were conducted on the sunlight and views of the 900m² slab. The goal was to allow for circulation in the perimeter, ensuring that the view and natural lighting were available everywhere in the building. Circulation areas and places for short-term stays, such as lounges, booths and break room, occupy the faces where sunlight is more prevalent.


These studies resulted in positive impacts, both on energy consumption and on the staff comfort. Demand for air conditioners and artificial lighting has declined, and harnessing daylight has created a more pleasant working environment for employees. To reinforce comfort, priority was given to indirect and warm sources of artificial light.


The view was determinant to structural choices: main access is through a Concresteel tunnel, which directs the gaze of anyone arriving towards Pico do Jaraguá, the highest point of São Paulo and which can be admired from the new headquarters.


Another architectural objective was to turn the office into a portfolio of sorts for the construction company. With that in mind, Superlimão sought inspiration from construction sites, incorporating common construction materials such as bricks, concrete and metal mesh.


The idea was to give prominence to elements that, in general, are hidden under claddings or finishes. This process required the development of specific details for the project, as well as specialized labor and constant exchange of knowledge with the execution team.


Applied in unusual ways, these elements have gained not only aesthetic function, but also comfort. The ecological brick, for example, was rotated before being laid, and cork stoppers were added to create a soundproofing element. They and the other bricks were laid in unconventional ways and without crumpling; the pop metal mesh, commonly applied in the concreting of slabs, was used in the lining with apparent installations; and concrete, usually a structural element, was employed in the work counters and at the reception.


The landscaping is a counterpoint to building materials. Along the perimeter, cachepots fill the ceiling, and in the hallway leading to the meeting rooms, one of the places with the most sunlight, a "tunnel" of flower beds filters the light, acting as a natural brise soleil.


Team:
Architects: Superlimão
Photographer: Israel Gollino


Materials Used:
Riccó: Furniture
Cia das Fibras: Rugs
Concresteel: Cement floor
Diploon: Woodworking
Innovare: Woodworking
Abatex: Doors and frames
Trisoft: Soundproof cladding
Triolux: Lighting fixtures and complementary lighting design
Glacier: Air conditioning and complementary project
Hydroplantas: Landscaping























































