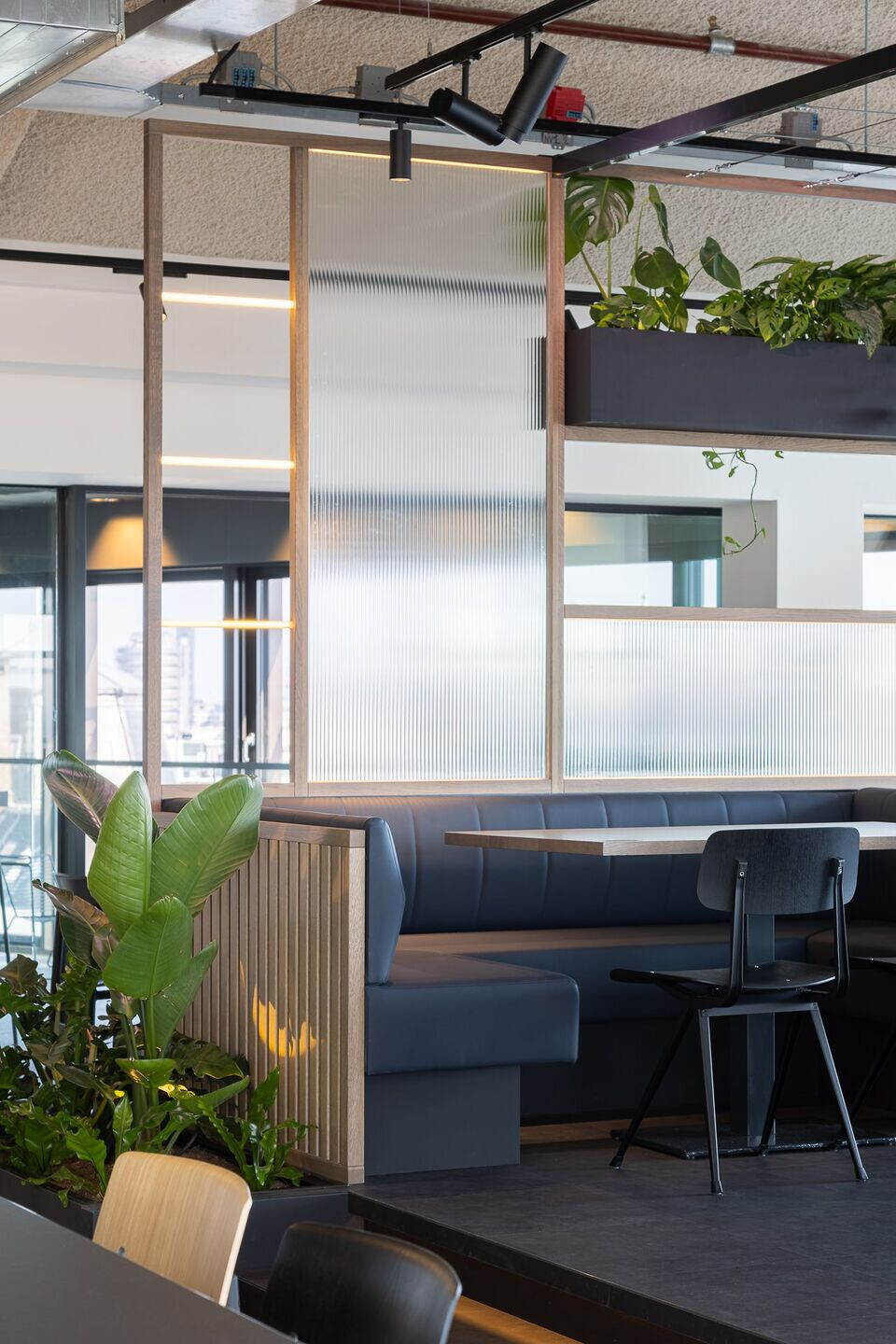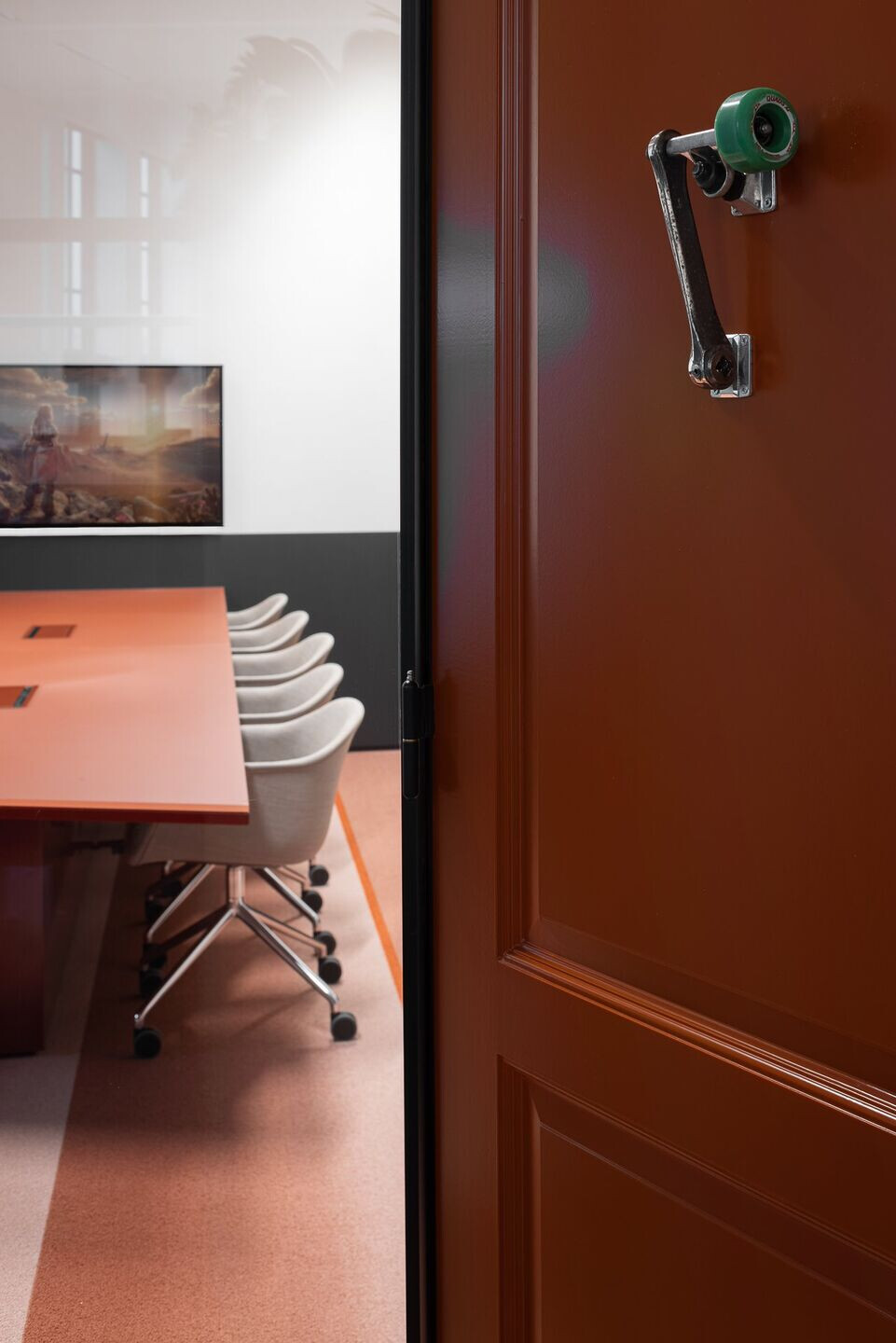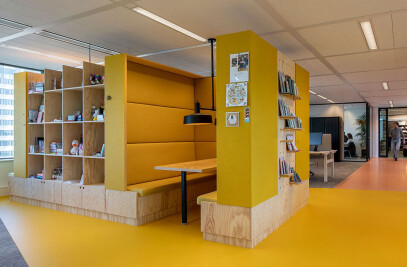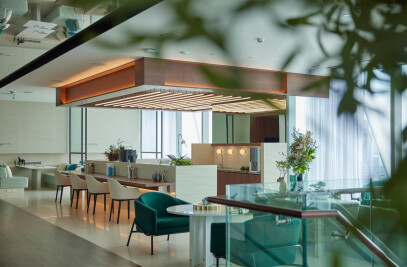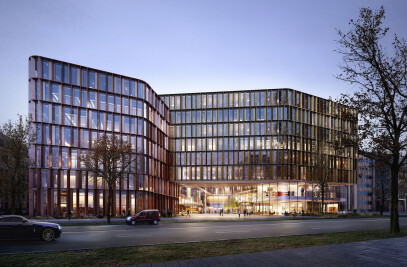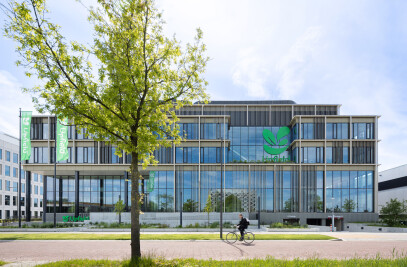Amsterdam is the birthplace of Guerrilla. As one of the world’s leading game developers, their team of 350 ‘guerrillas’ span 25 different cultures and have expanded the boundaries of technical and artistic excellence in gaming since 2000. Guerrilla created the critically lauded, open world blockbusters ‘Horizon: Zero Dawn’ and ‘Killzone’, among others.
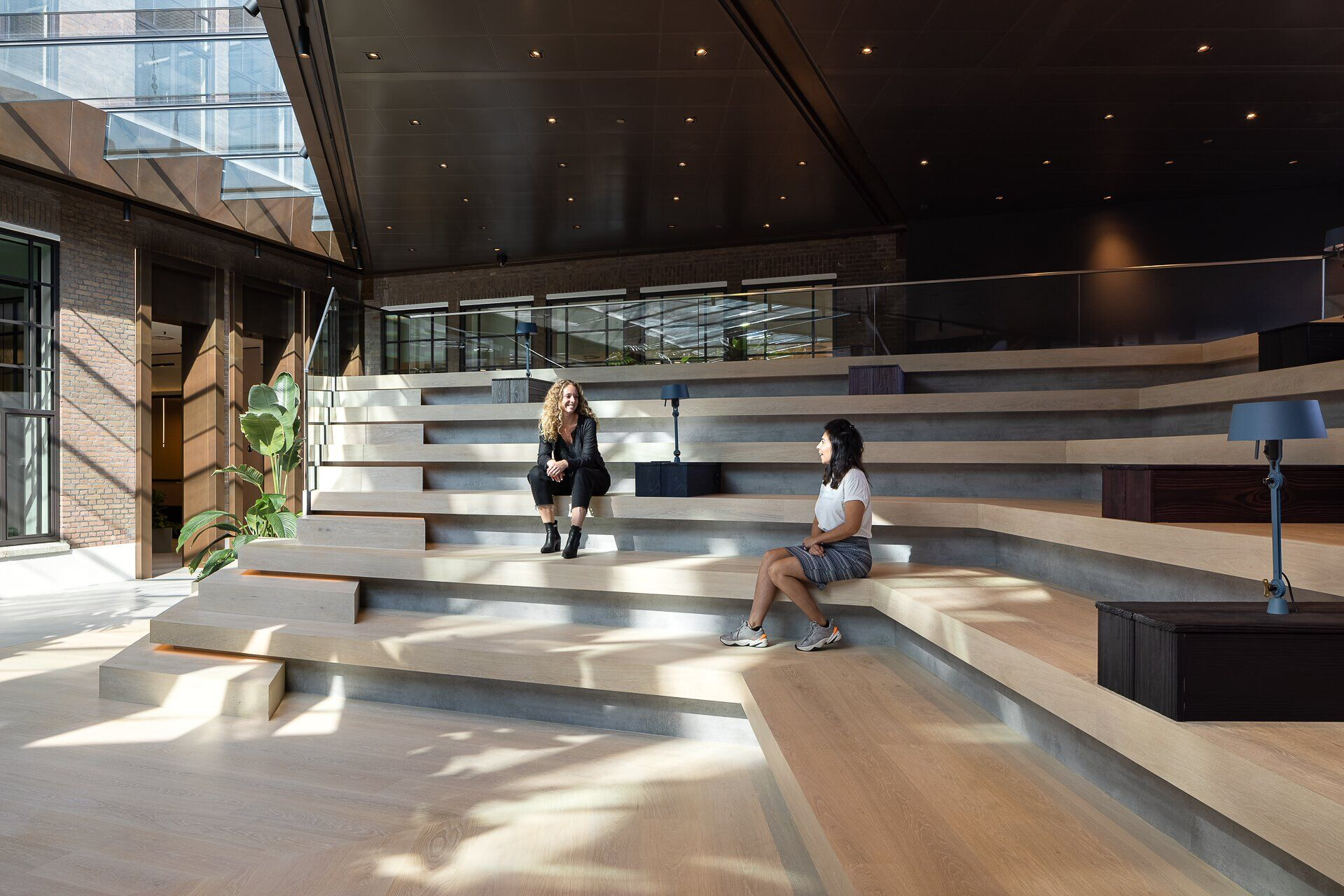
CBRE Netherland’s design team was invited to create a new and unique space for the gaming company. The prerequisite was that the building could house their entire creative team of animators, developers, audio engineers and motion capture technicians, among other skilled professions. The building also needed to house several custom studios with specialised audio-visual equipment, a diverse range of meeting rooms for creative collaboration, and space to house their enormous data servers.
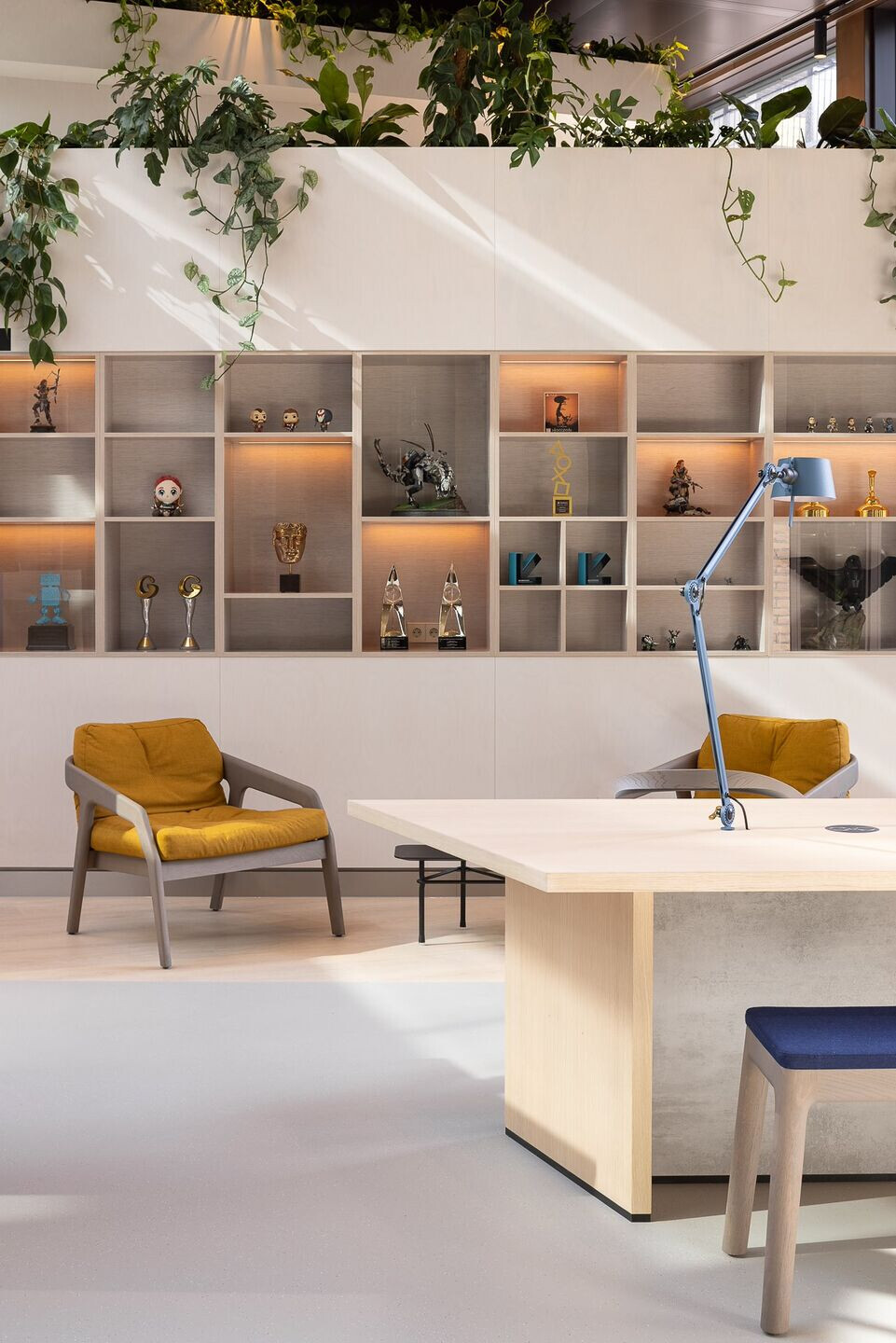
The new office chosen by Guerrilla was a heritage building. Located at the heart of Dam Square in Amsterdam’s historic city centre, it was built between 1928-30 at the height of the Art Deco period by Dutch architects Staal and Langhout. The building originally housed De Telegraaf, a daily syndicated newspaper which remains in publication to this day.
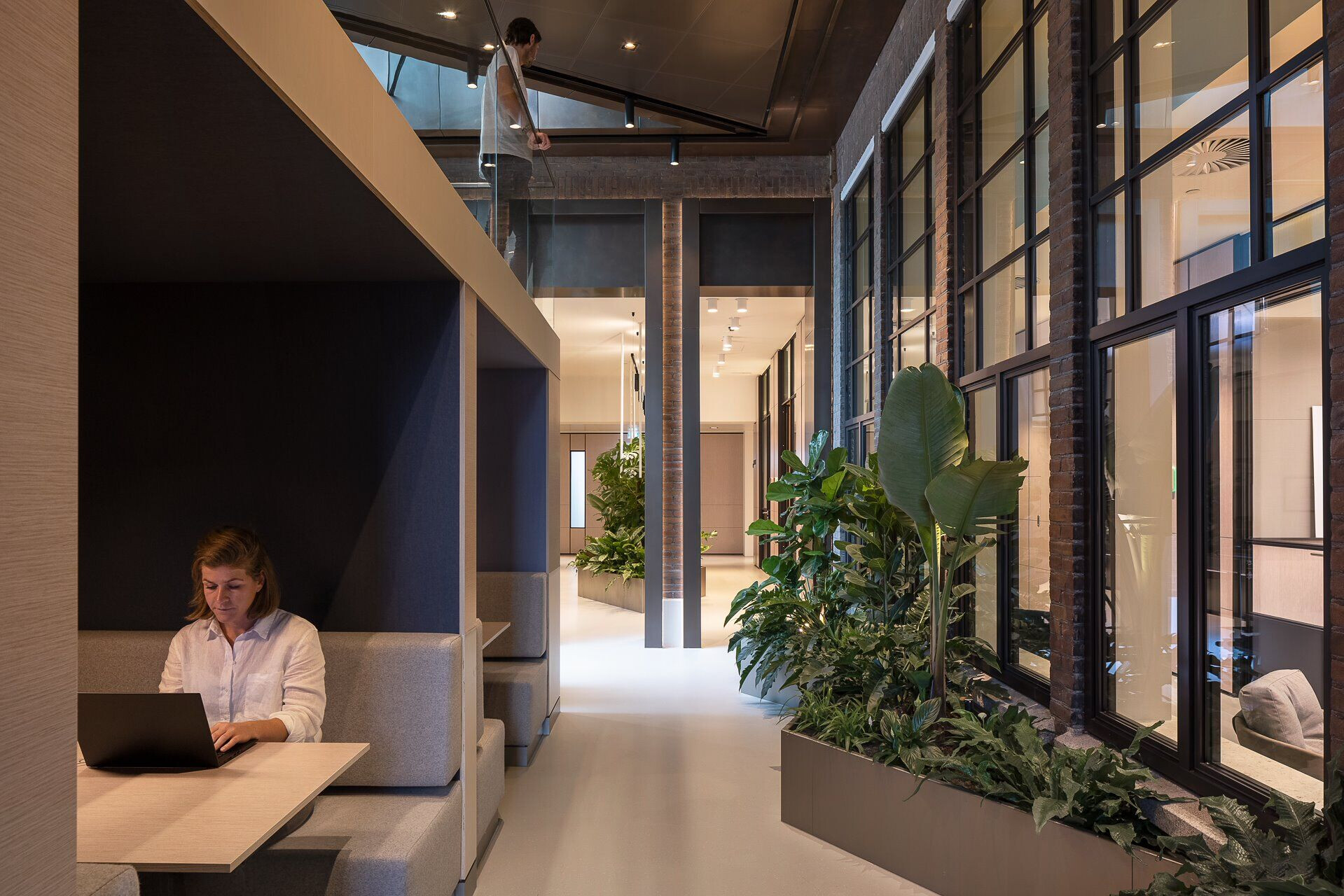
The challenge
CBRE’s challenge was to compliment, rather than eliminate, elements from the original building. Those elements were typical of the time period – such as the building’s grand marble foyer – which gives an air of grandeur from the world of the past. Our challenge was to retain that old-world sophistication while adding-on the world of the future: an interior design where new ideas could be born in a playful, futuristic space that expressed Guerrilla’s unique personality.
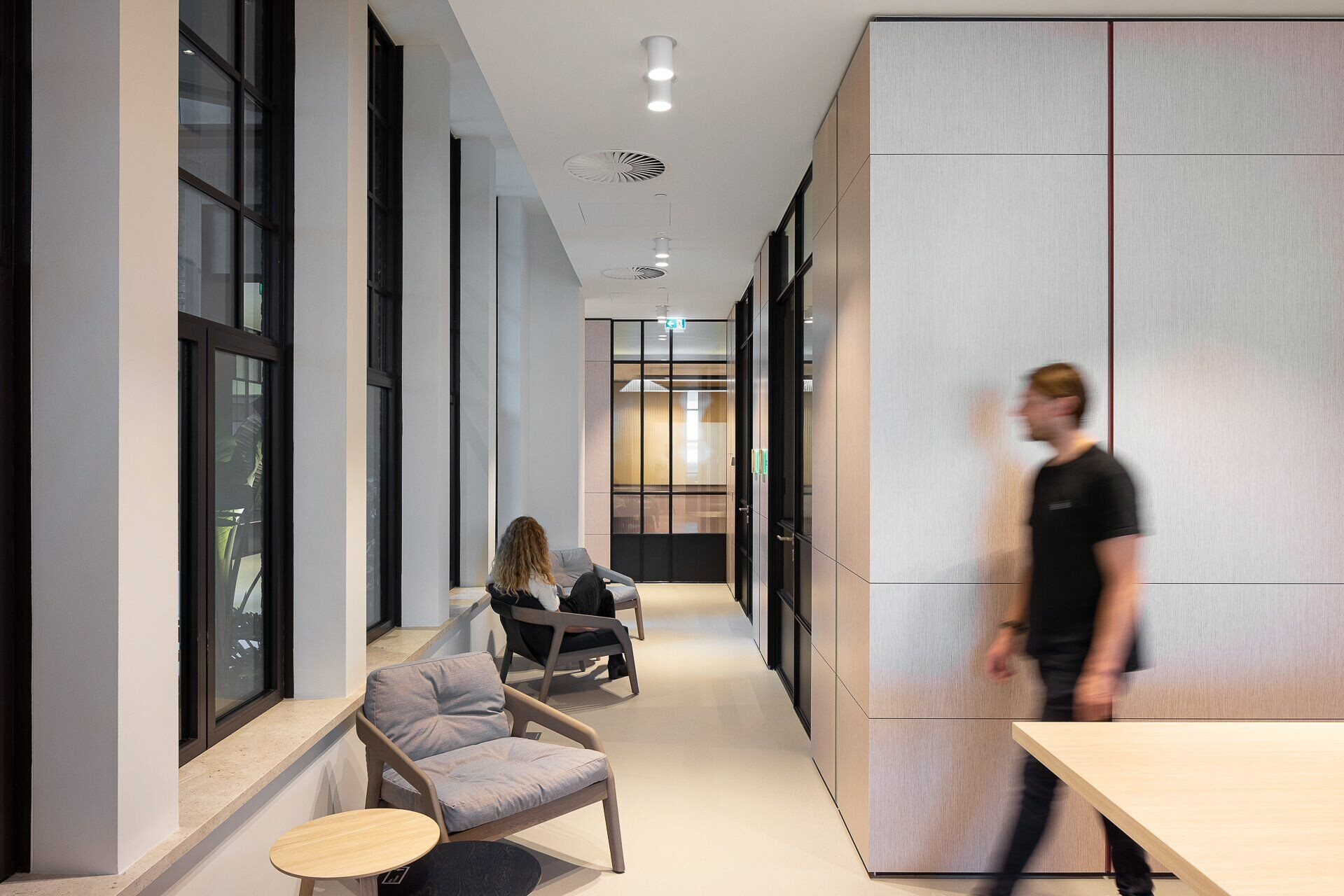
Creating dream-worthy spaces
At the project’s creative genesis, a number of binaries were established between the old building and its new interior – such as the print press vs computer, analogue vs digital, reality vs fantasy. This helped keep the project in dialogue with the existing building, and to frame our project. In order to contrast the real space with what we imagined it could become, we began to think of the building itself as if it were an open-world game.
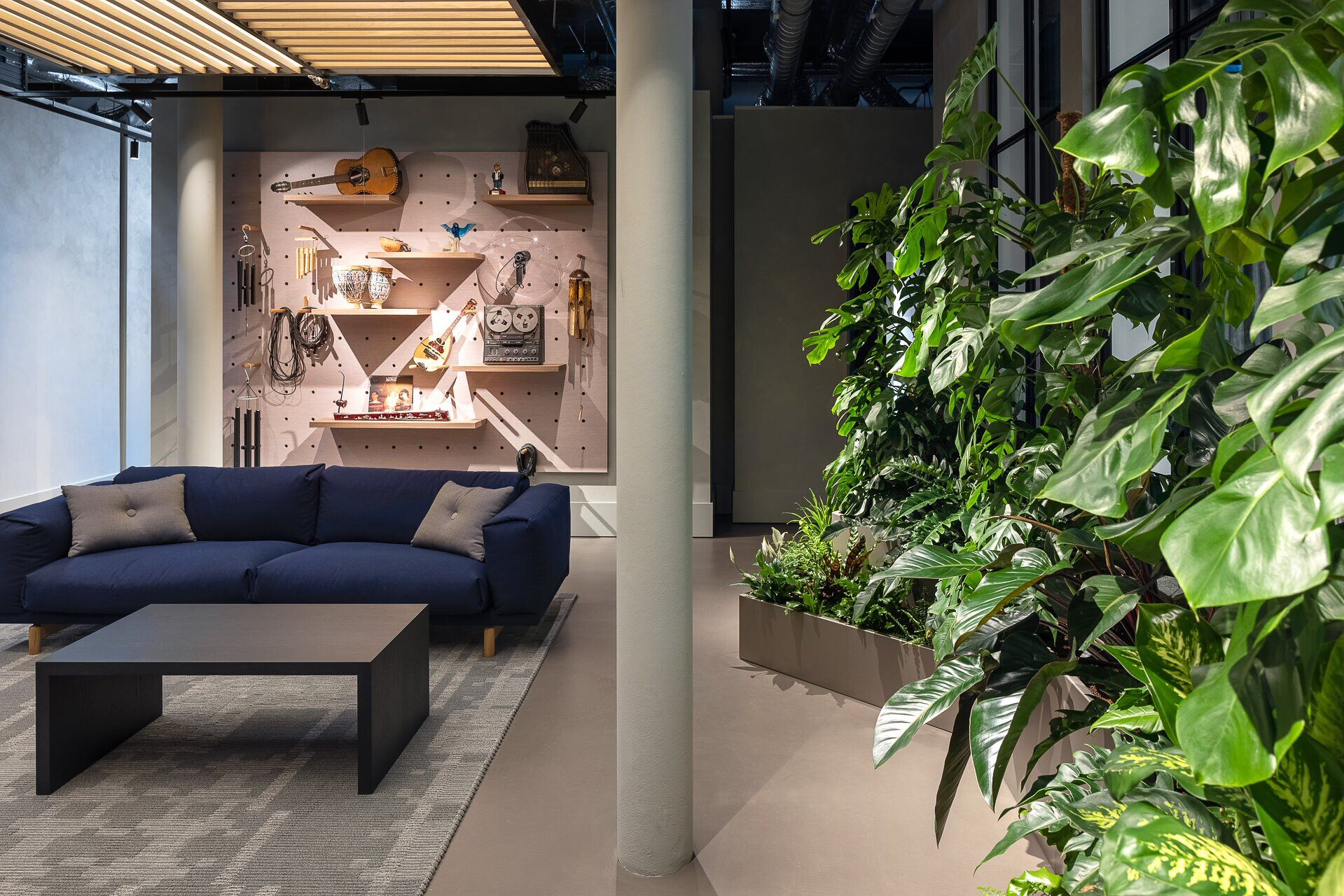
To demarcate each space in our imagined ‘open world’ system, we thought of the building’s 5 floors as if they were levels in a game. Each level would have its own distinct personality. We called these areas: the Welcome Area/Guerrilla Square, Guerrilla City, Guerrilla Studio and The Escape.
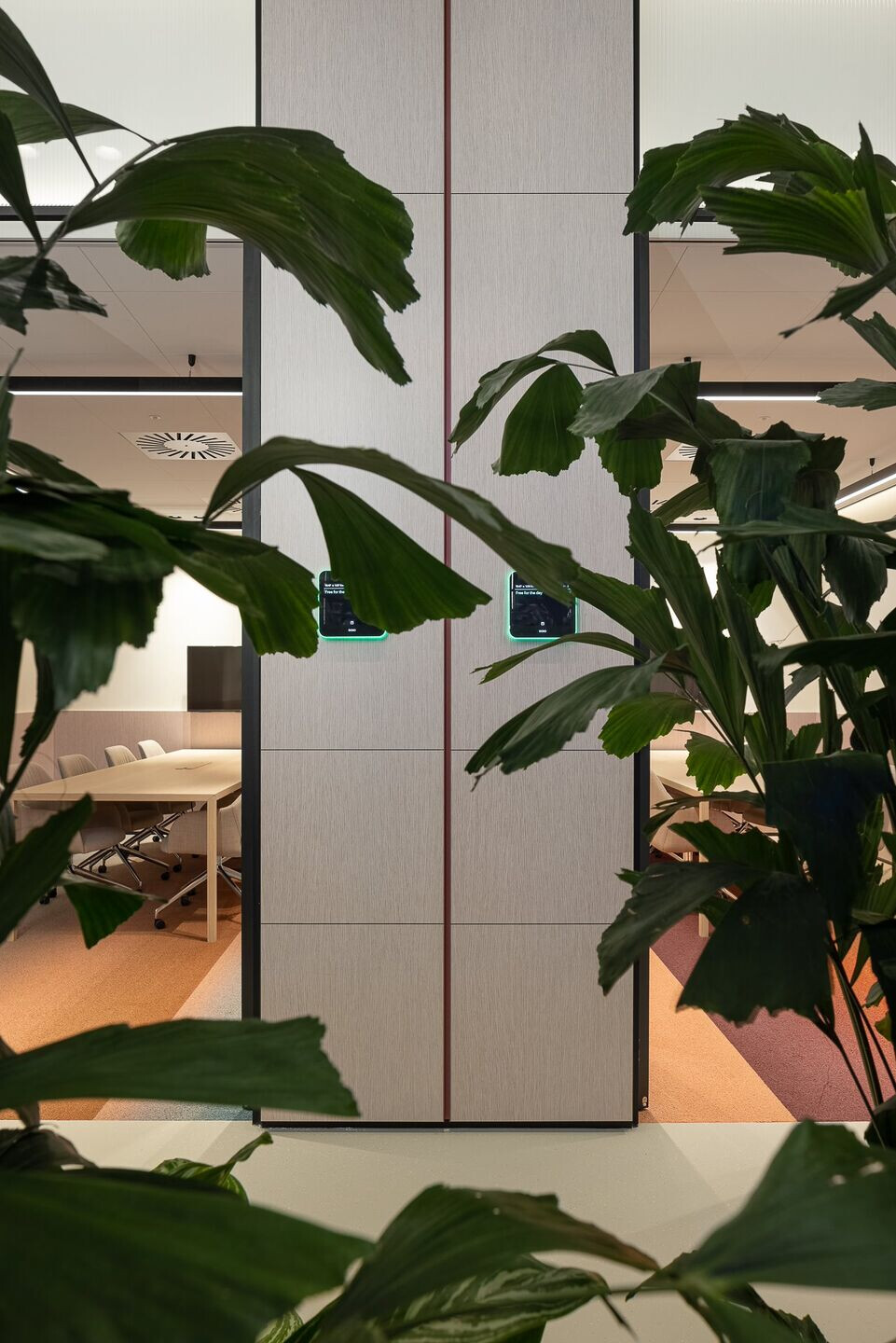
Reality and fantasy combined
We designed each space with a different type of functionality in mind. In the welcome area, the giant light fixture in the shape of a particle cloud, inspired by digital networks, conveys a welcoming warmth to every user which contrasts with the decades-old marble walls; Guerrilla Square functions like a historic town centre; an area of bustling activity, with a bar and coffee bar, views framing the historic Oude Kerk, and a full cinema and an amphitheater where guerrillas can partake in conversations, meetings or games; Guerrilla Studio, a calm, light and spacious area where guerrillas have a clean canvas to express their own personality in an informal setting; and The Escape, a rooftop bar with a beautiful panoramic view of the city. It’s a place staff can gather privately to watch the sunset and enjoy a freshly-made meal from the open-air kitchen.
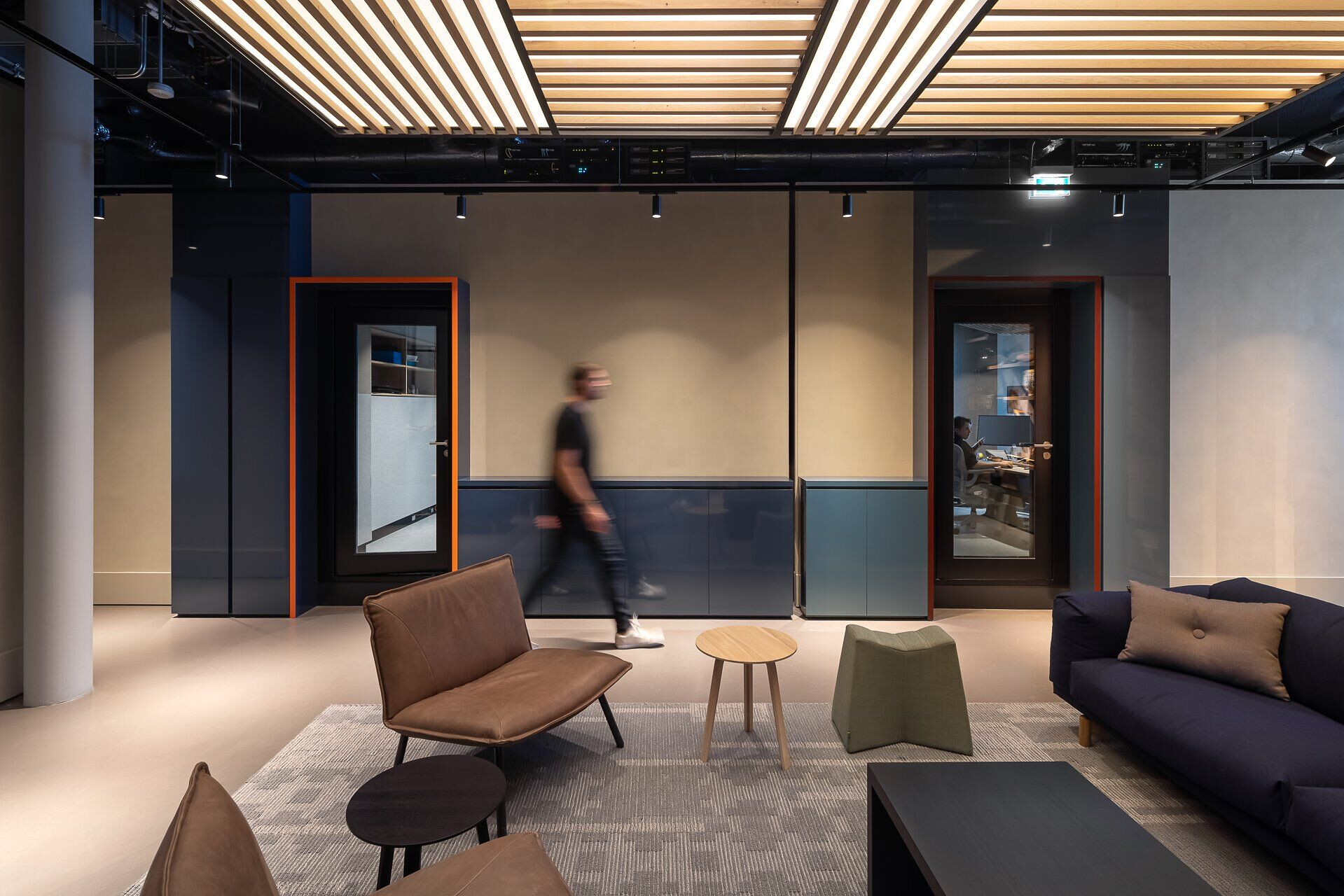
Guerrilla City on the 1st floor is home to state-of-the-art sound studios, a dedicated motion capture studio, and several meeting rooms where guests can glimpse the games being worked on. The pièce de résistance is MER, a massive ‘hive brain’ that is both visible from everywhere on the floor and is the company’s nerve centre that holds all its creative output. Rather than hide it away inconspicuously, CBRE decided to make the server a central feature of the space. This created a dialogue with the way the building functioned in its former use – where printing presses were at the heart of the newspaper industry.
The results speak for themselves – highly functional spaces where guerrillas can dream, create and innovate.
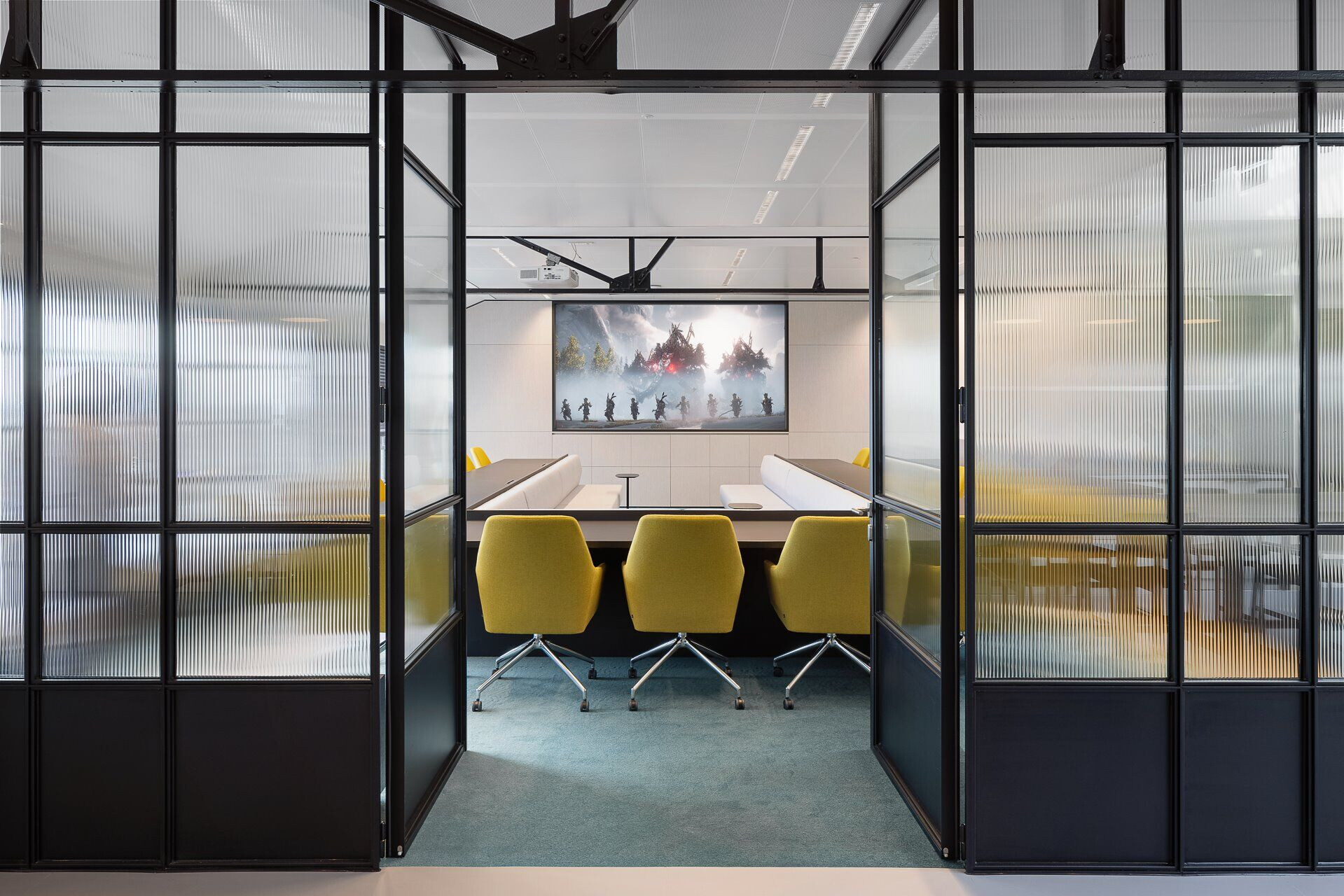
Use of unconventional materials
Where possible, we thought creatively about how to use materials that worked on both a sustainable and aesthetic level. Our team drew inspiration from techniques such as Shou Sugi Ban, a Japanese method of burning the top layer of wood until it becomes fire resistant. This is one way we were able to incorporate a material that serves a practical as well as aesthetic function. In this way, the building was also able to achieve the ‘BREEAM in use’ sustainable energy label.
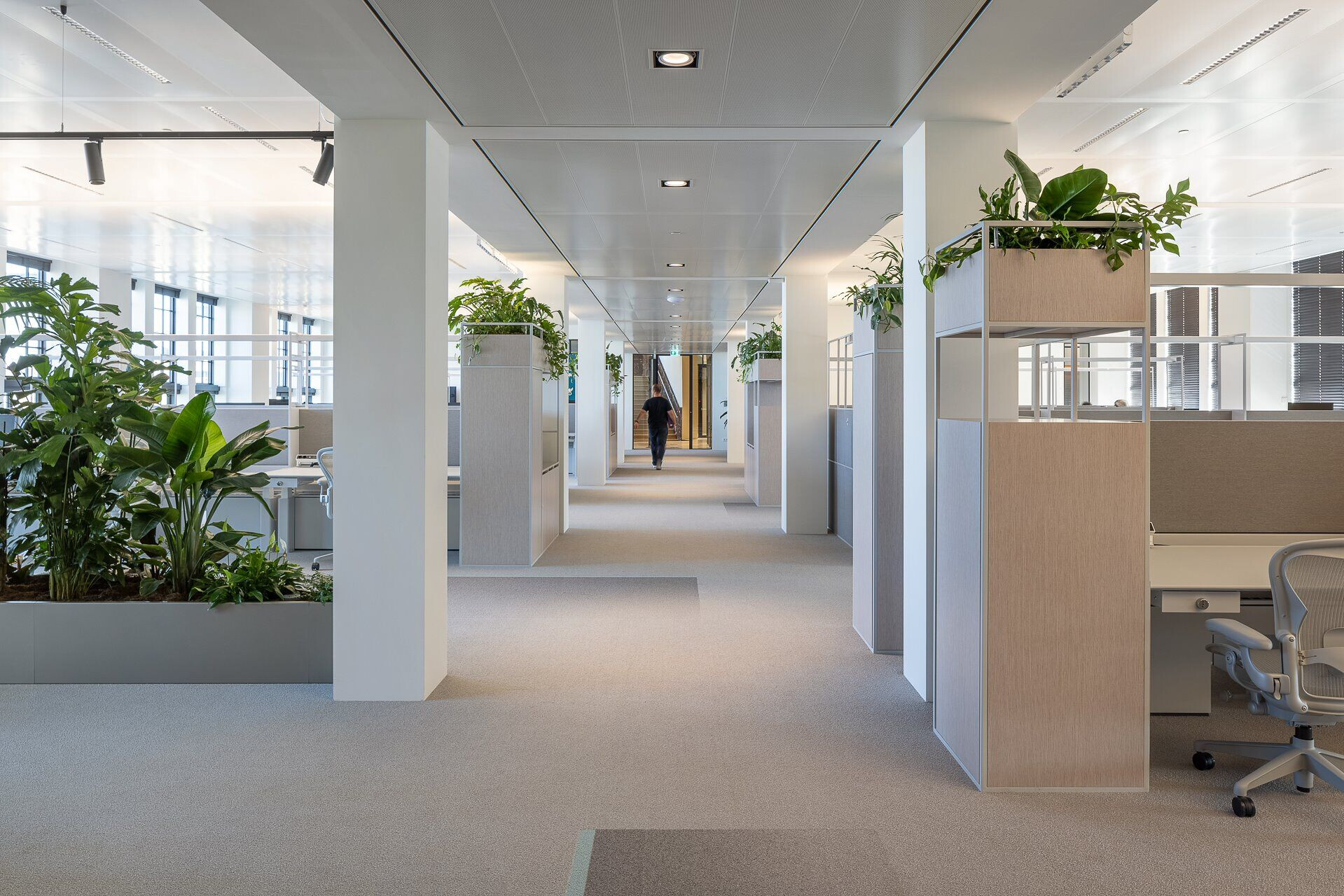
Bringing in the green
We used a huge amount of greenery to suggest that the building itself is alive, just like being in the landscape of an open world game. Plants of varying size and scale create an alien-like landscape, with inspiration drawn from anime and digital illustrations. The plants jut out of planter boxes that are built into the floors and were designed to look like ‘torn paper’ – a hint at the many iterations animators go through to bring a character to life. In addition, the reflection of the plants through mirrors and special light fixtures helps to create a dramatic and dynamic atmosphere. Plants also serve several practical functions: to provide a healthy environment for staff, visually guide visitors through the building, and yield fresh herbs for use in the pantries.
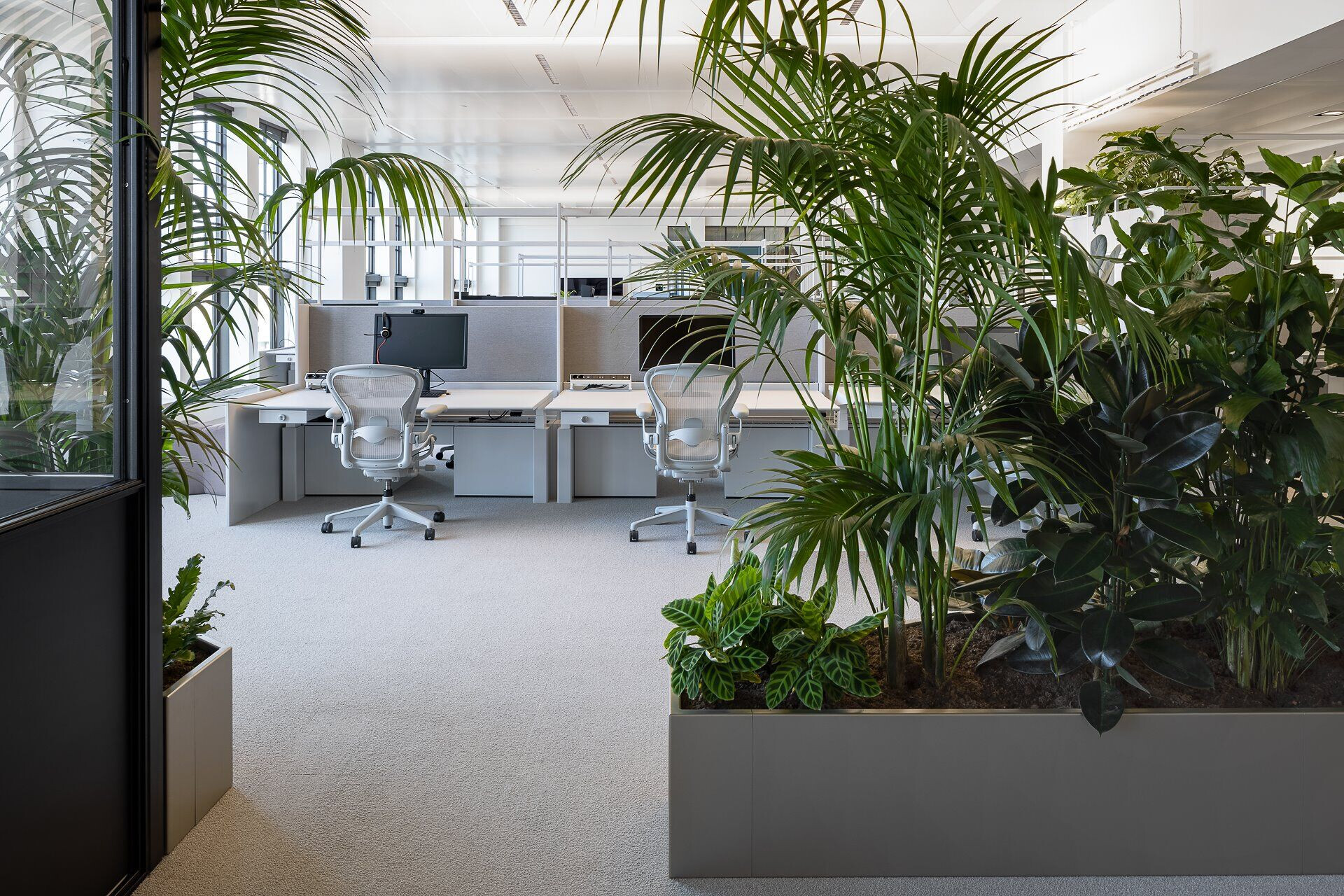
All the ways people work
In this project, we brought the game studios dreams to life in a very particular, bespoke environment. The building is human centric and stimulates the collaborative and creative approaches to game development. It’s a place where the world’s greatest games come into existence. And it’s a space that fosters the studio’s inclusive culture, where people can come together to build community and collaborate in an open and warm environment.
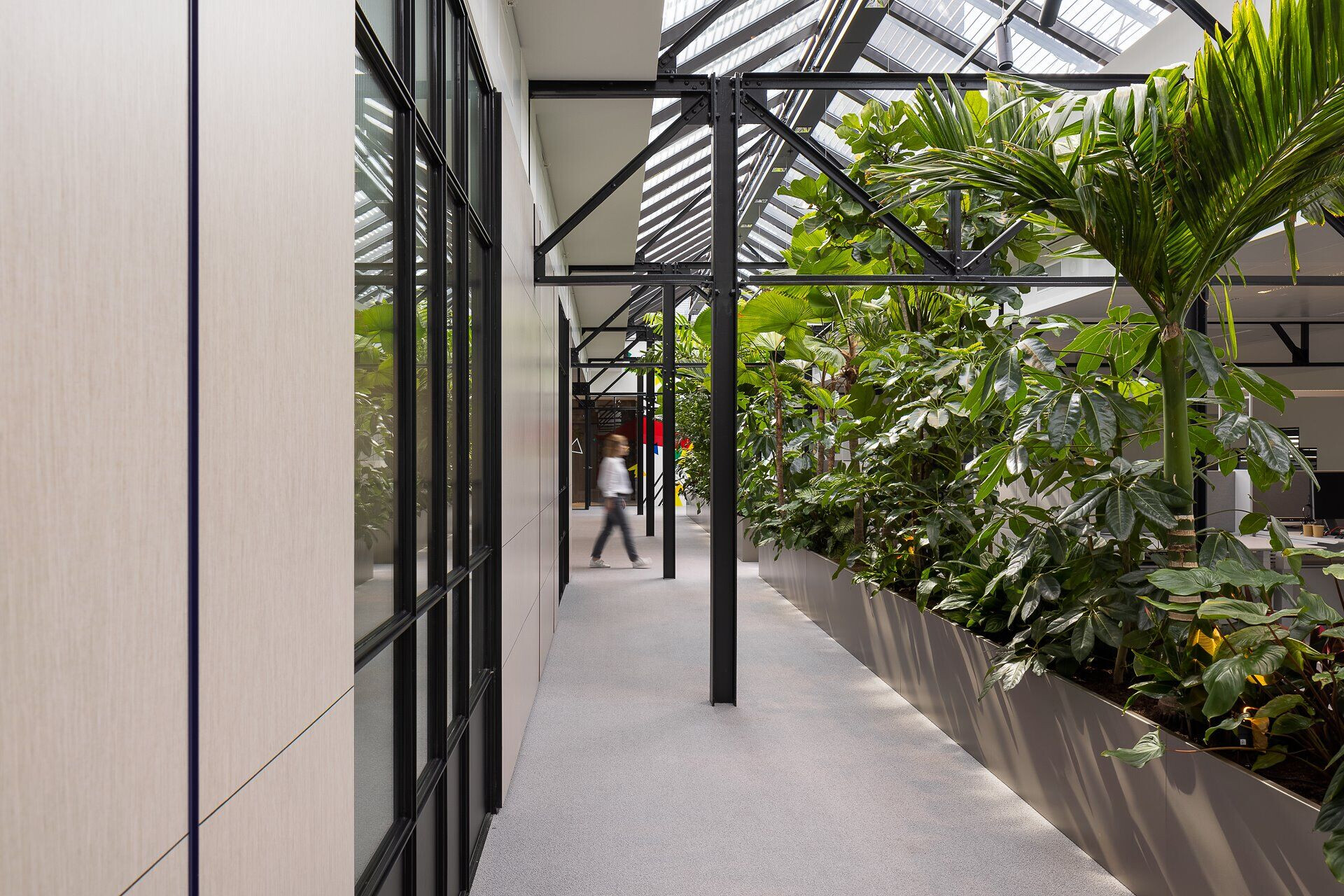
Our main focus was catering to all the way the guerrillas work. We designed desks that were specifically designed to meet their needs. We used creative solutions, such as unique door knockers on coloured-wood classic doors, to signify the different types of meeting room, as well as adding custom design carpets unique to each room. There is a special boardroom table where a lounge and table seating around it serve to break social hierarchies and increase inclusivity and collaboration across the board, further contributing to the studio’s way of working.
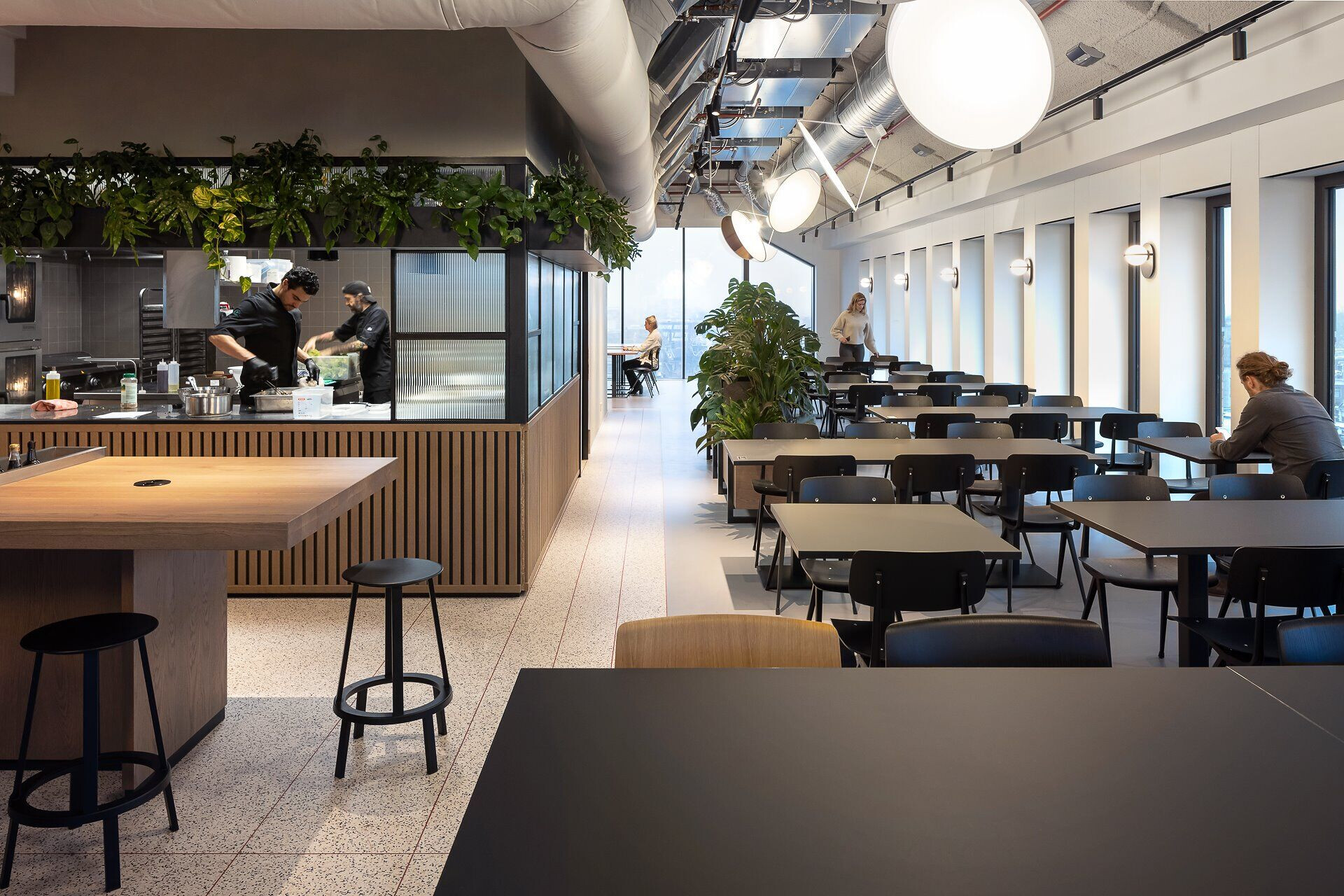
The heart of collaboration
CBRE Design is extremely proud of the fact that we were able to reinvent how game studios work and function through innovative thinking and developing human centric and creative solutions. We achieved these outcomes through a process of close client collaboration. The client was guided step-by-step through the design process and developments were relayed every 2 weeks, which gave them sufficient time to review. This made the process very intensive, but also created a sense of ownership for everyone who participated.
