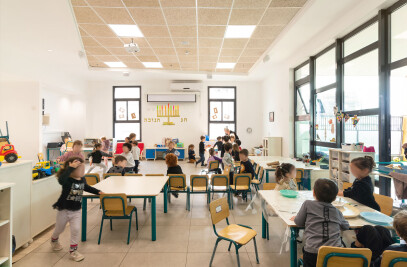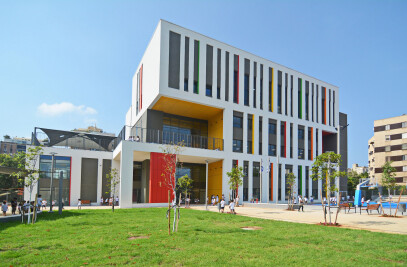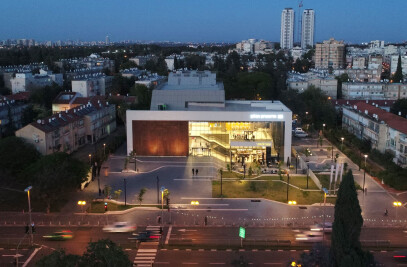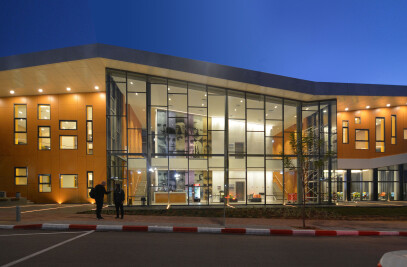'Haruzim' educational and public building, is a multi-purpose and mixed-use facility and is located in one of Ramat Gan's growing neighborhoods.

Located in a unique and pastoral area, on a river bank and near a metropolitan park, this building provides a calm and pleasant environment for the kindergarten children and for the community.

The building is a mixed use facility, thus containing 5 kindergarten classrooms, a public library and a multi-purpose hall, all used and enjoyed by the community.
The kindergarten classrooms are arranged throughout two floors. The ground floor classrooms enjoy ground level courtyards, while their counterparts, on the upper level, benefit from rooftop gardens. All the classrooms face an inner courtyard of the building.

The building's design is integrated with the surrounding landscape. Old trees from the neighboring park envelope the courtyards and lend the building a serene and thriving atmosphere, where the boundaries between interior and exterior become blurred.

The building is accessible to the public with few fences and barriers, thus blending with the surrounding community and inviting visitors to explore and engage within its space.

The main entrance to the community building leads into a welcoming foyer, which provides access to the library and multi-purpose hall.















































