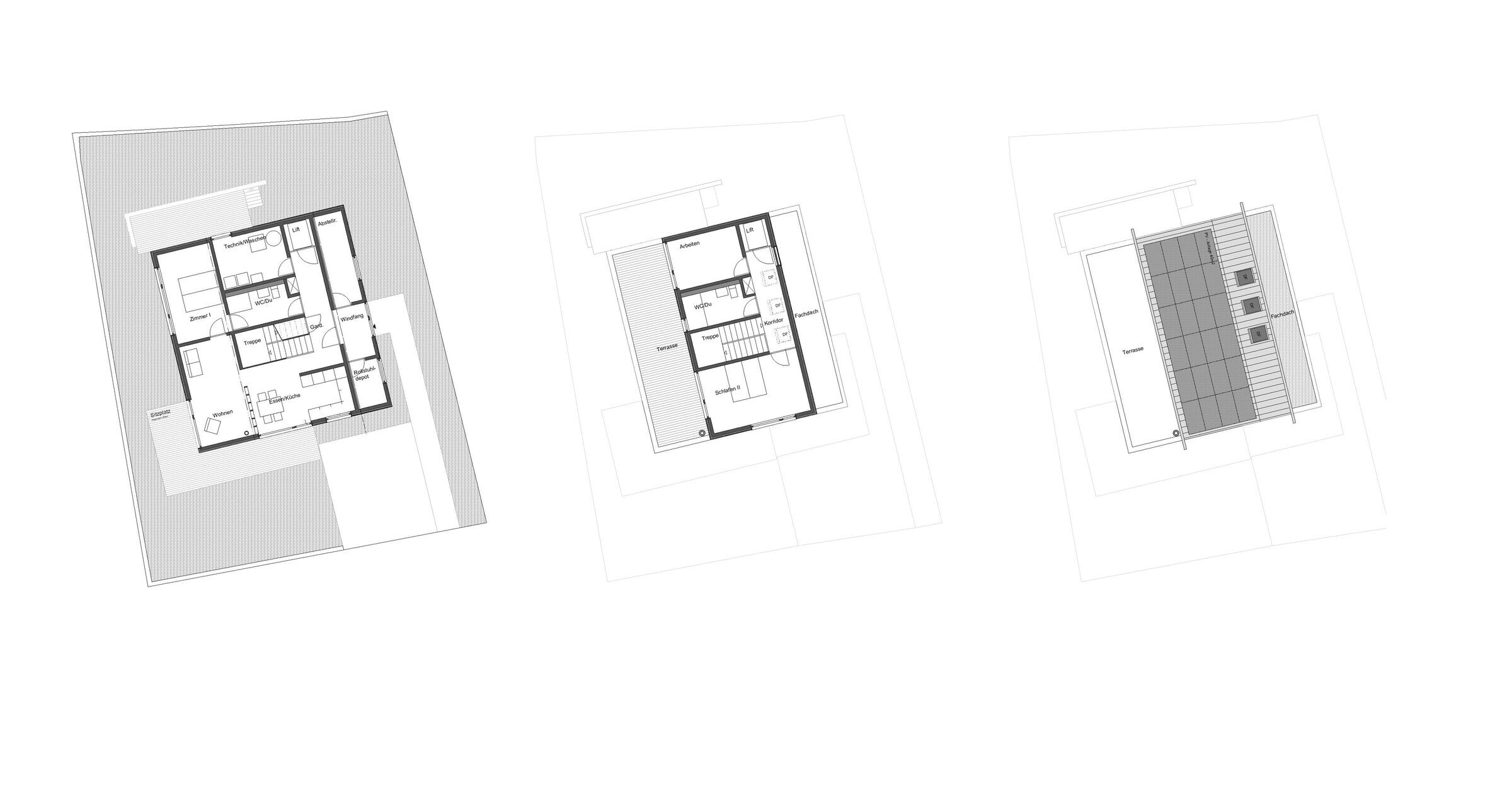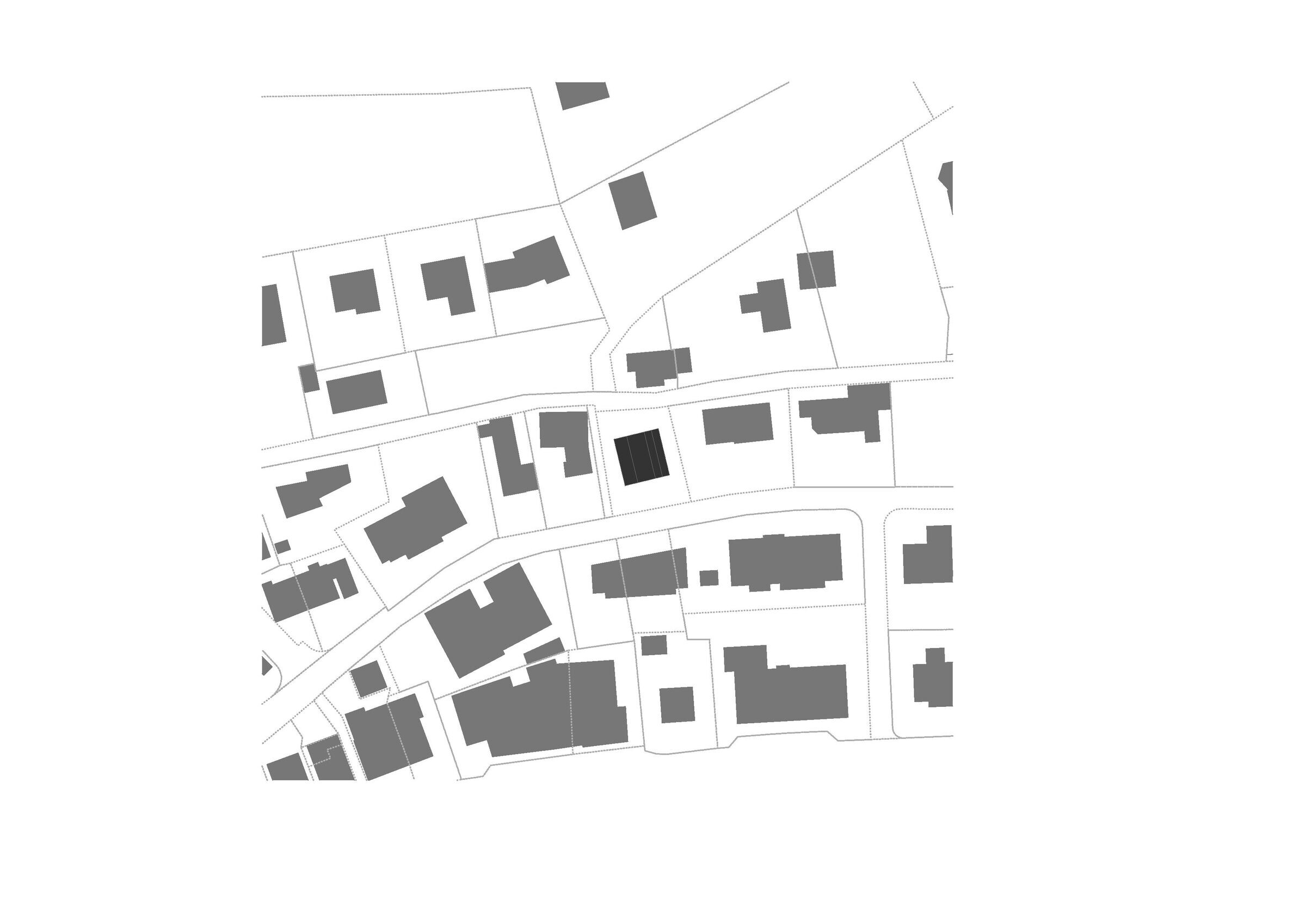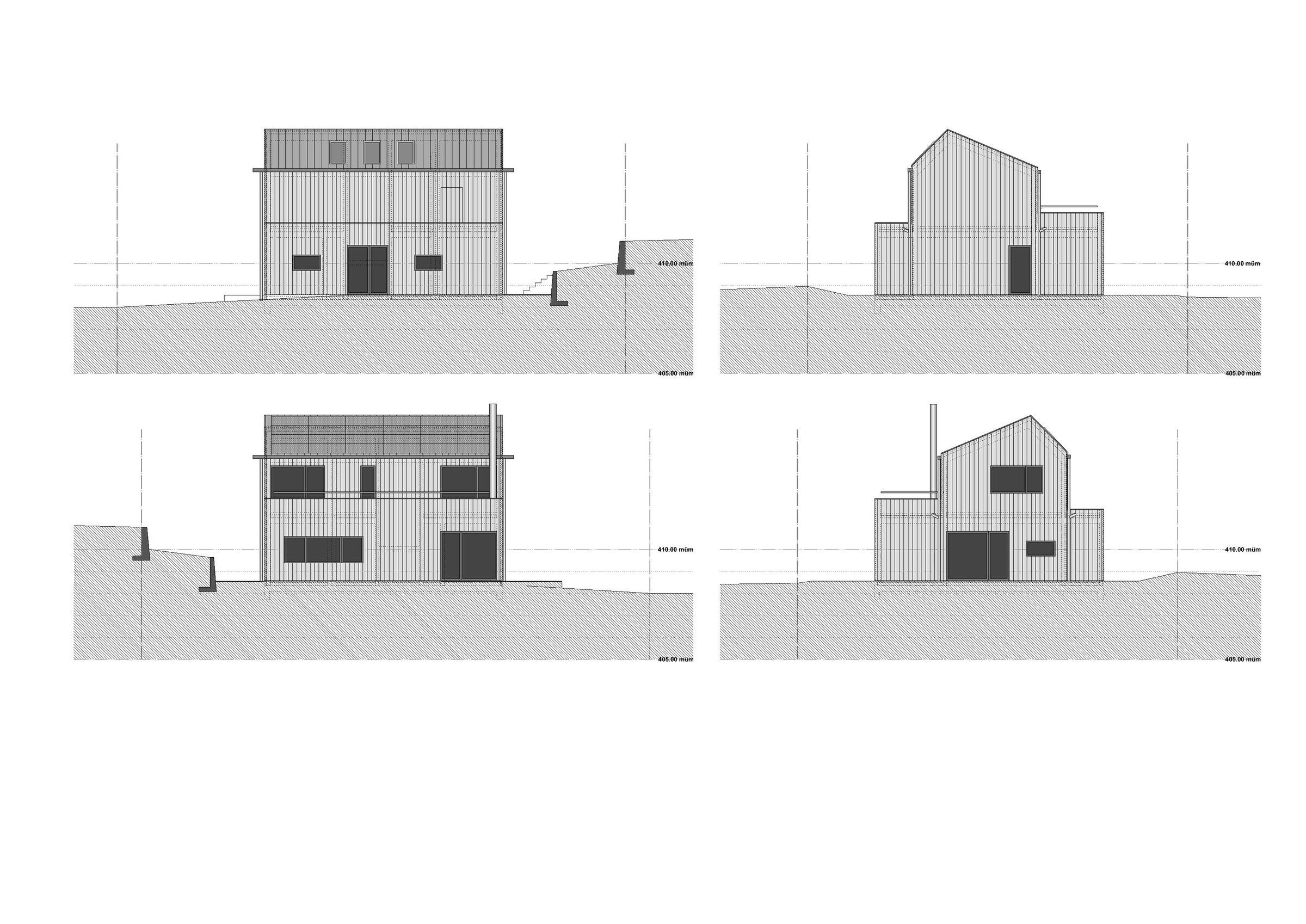A small house for the second stage of life requires an age-appropriate and obstacle-free design. Thanks to the central location of the house in the center of Schmerikon, good connections to infrastructure and services are made possible, which shortens everyday commutes and facilitates participation in social life.
The house achieves a high degree of autartkie through the use of geothermal energy and photovoltaics. A geothermal heat pump uses the natural heat energy in the ground to heat the house and produce hot water. However, the modern underfloor heating system also allows it to be used for cooling in the summer. The photovoltaic panels on the roof provide the energy to operate the heat pump, as well as for the electrical consumers.

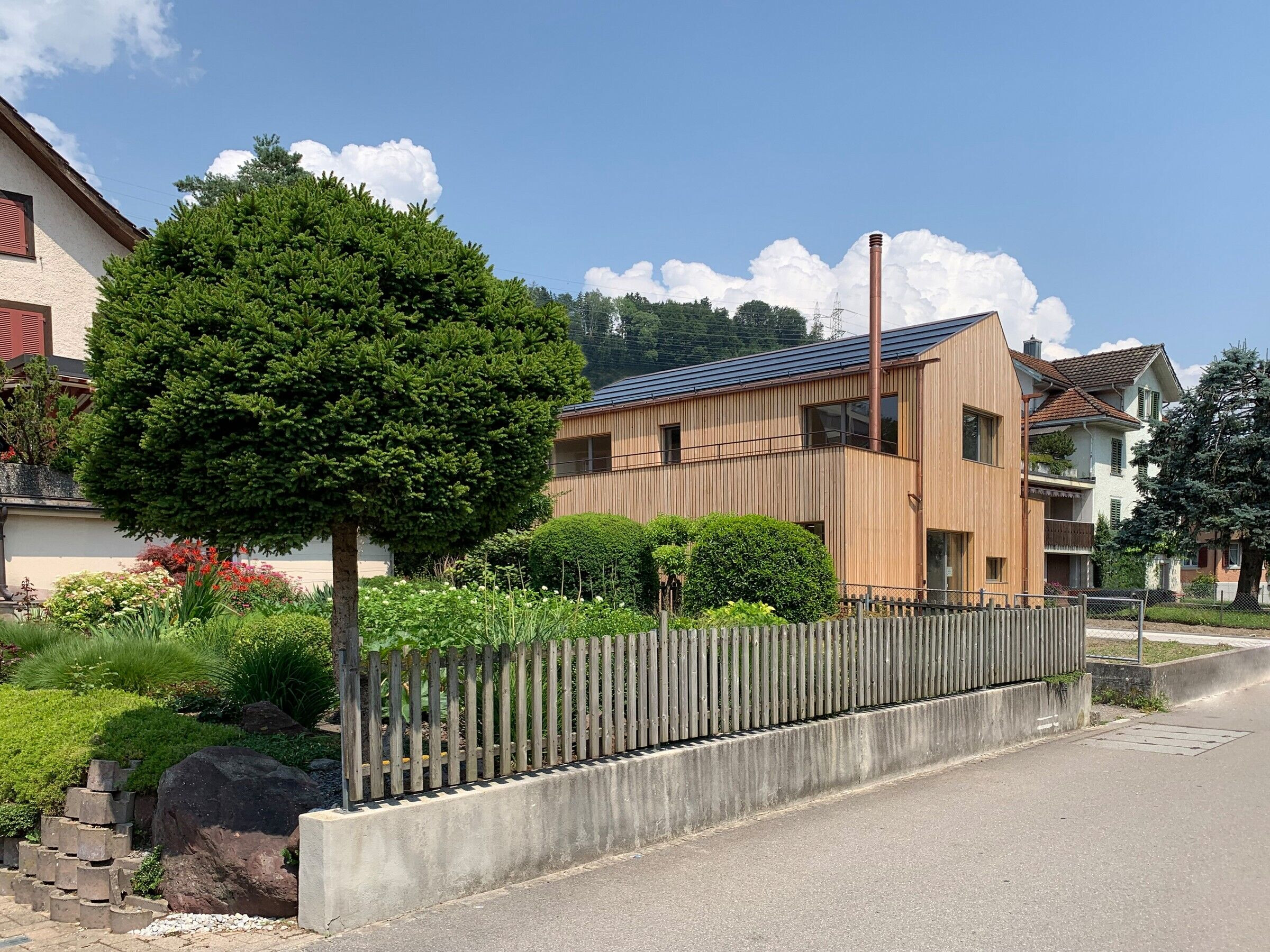
By dispensing with a concrete basement, CO2 emissions could be reduced. For an alternative storage option, the storage room in the eastern extension of the house is ideal. The compact construction method in prefabricated wooden elements is environmentally friendly and creates an efficient use of the available space. Wood is a sustainable, renewable building material that binds CO2. This timber frame construction also allows for good thermal insulation with minimal construction thickness, resulting in optimal utilization, especially for the small lot. The chosen insulation material, cellulose insulation, further contributes to a minimal CO2 impact and good thermal insulation.
All rooms are directly lit and ventilated. This allows optimal use of daylight, which reduces the need for artificial lighting. In addition, skylights were used to direct natural light into interior areas as well.
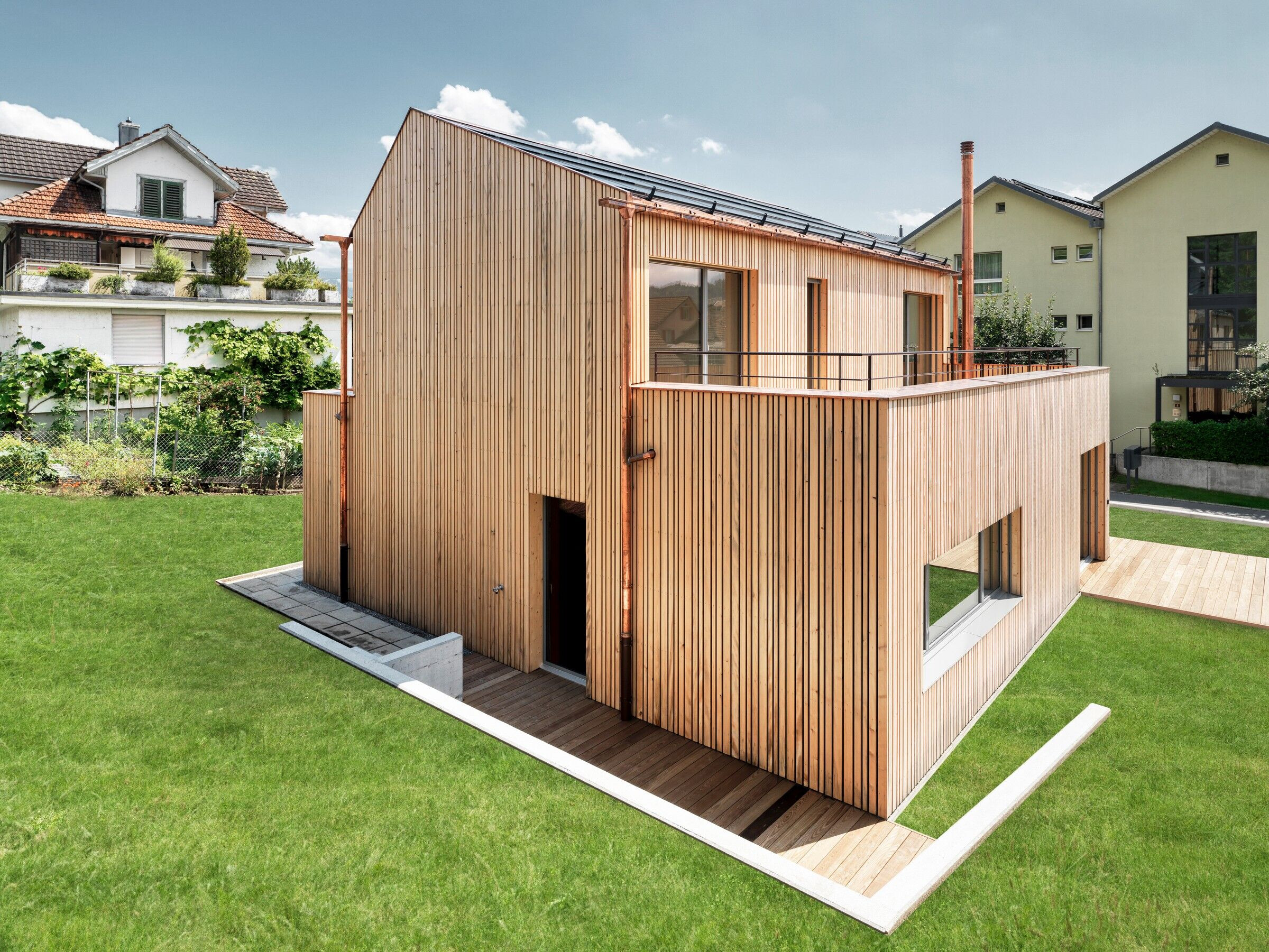
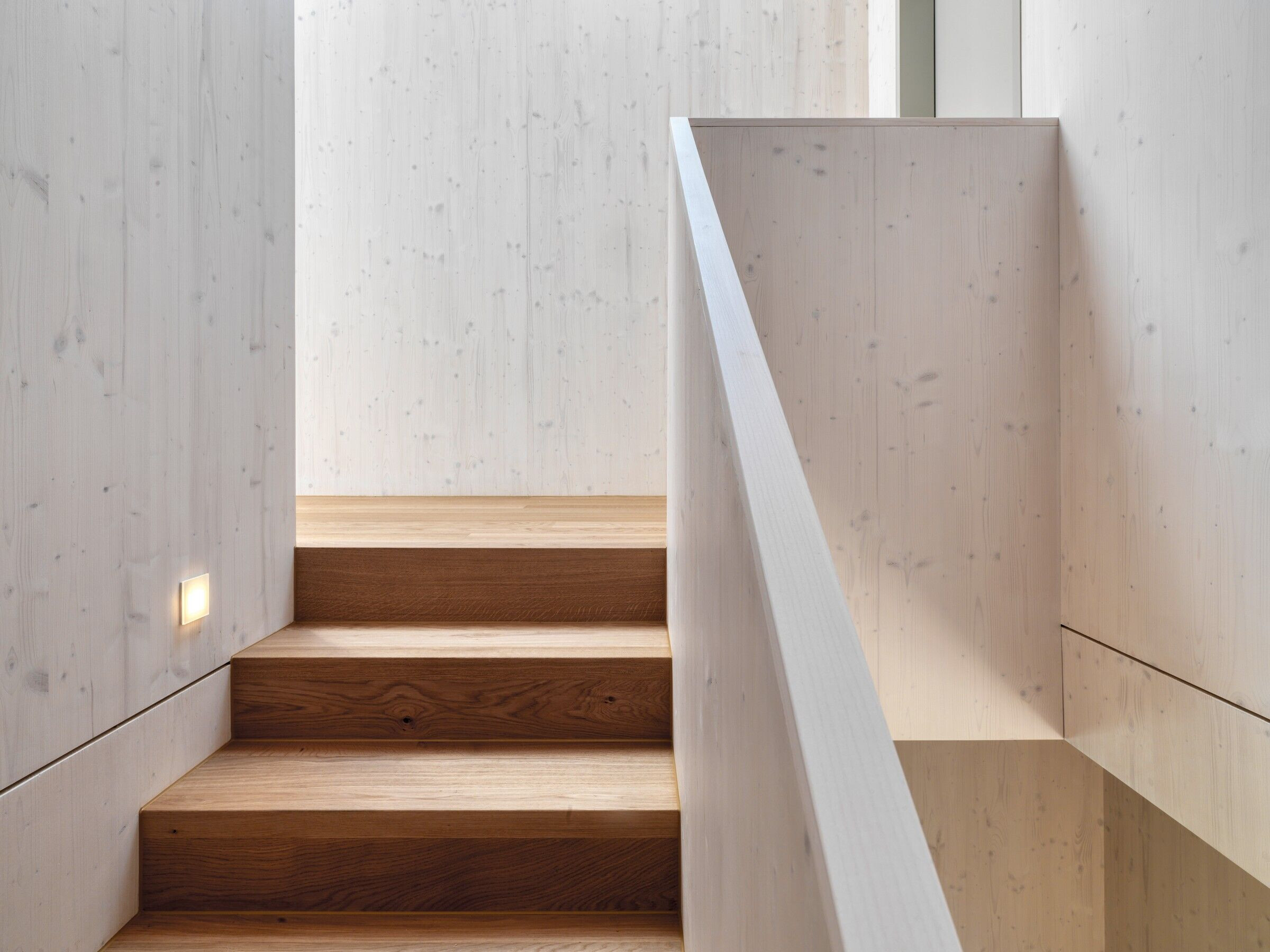
Team:
Architect: Markus Alder Architekten GmbH
Site Management: Rolf Giezendanner
Photography: Jürg Zürcher Fotografie

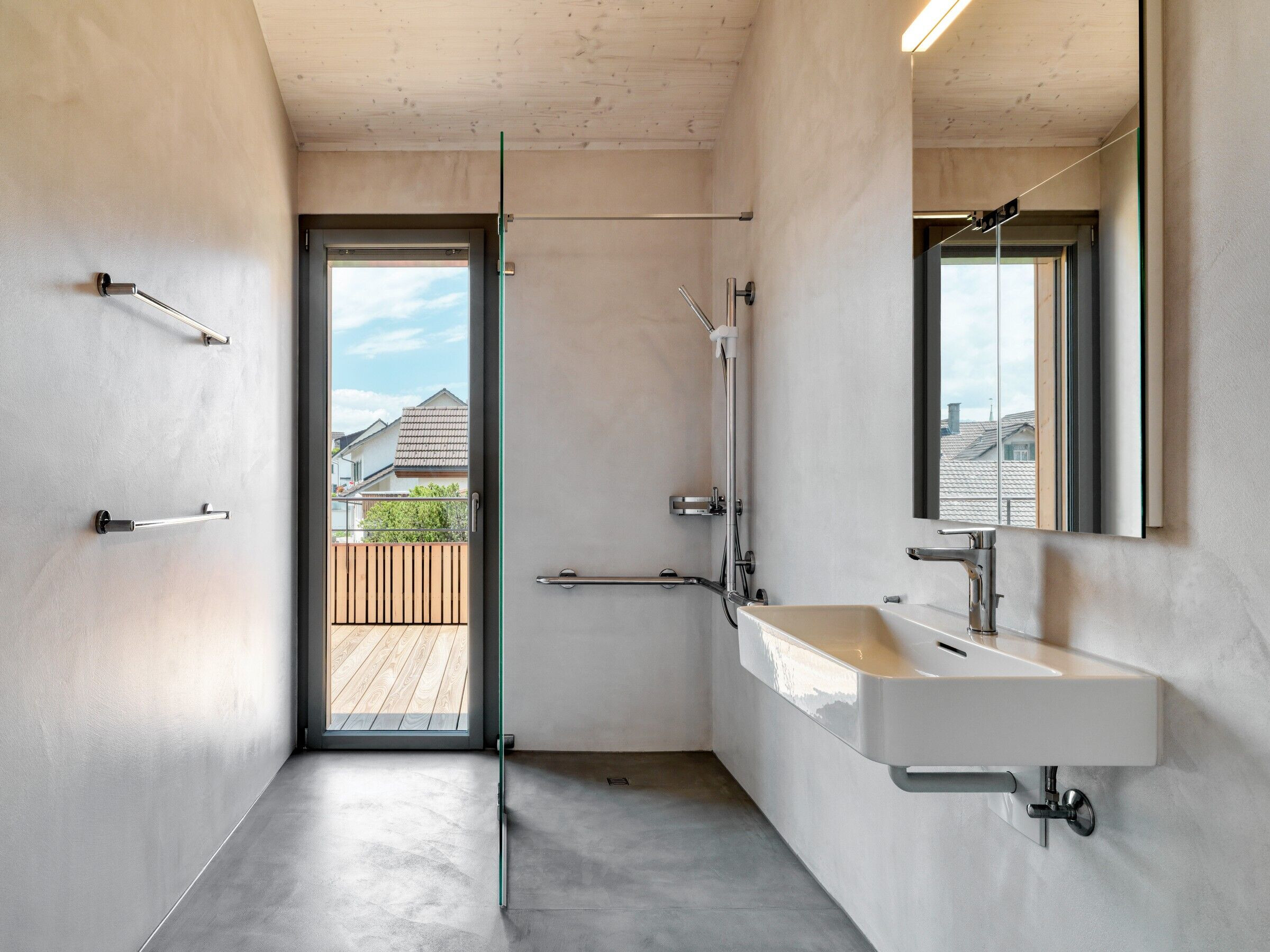
Material Used:
1. Facade cladding: Woodformwork in Whitefir
2. Flooring: Wood parquet oak oiled, Bauwerk
3. Windows: Wooden - Metal Windows
4. Roofing: Double seam roof in Copper
