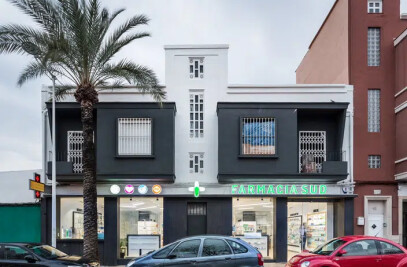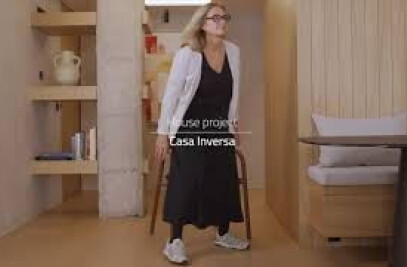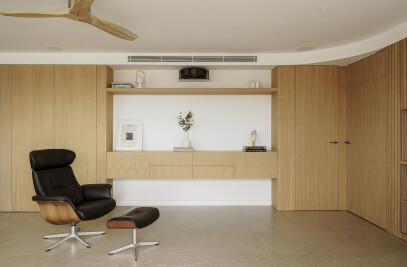A Pied-à-terre could be defined as a small apartment, generally located in a city and whose use is usually temporary as a second residence.
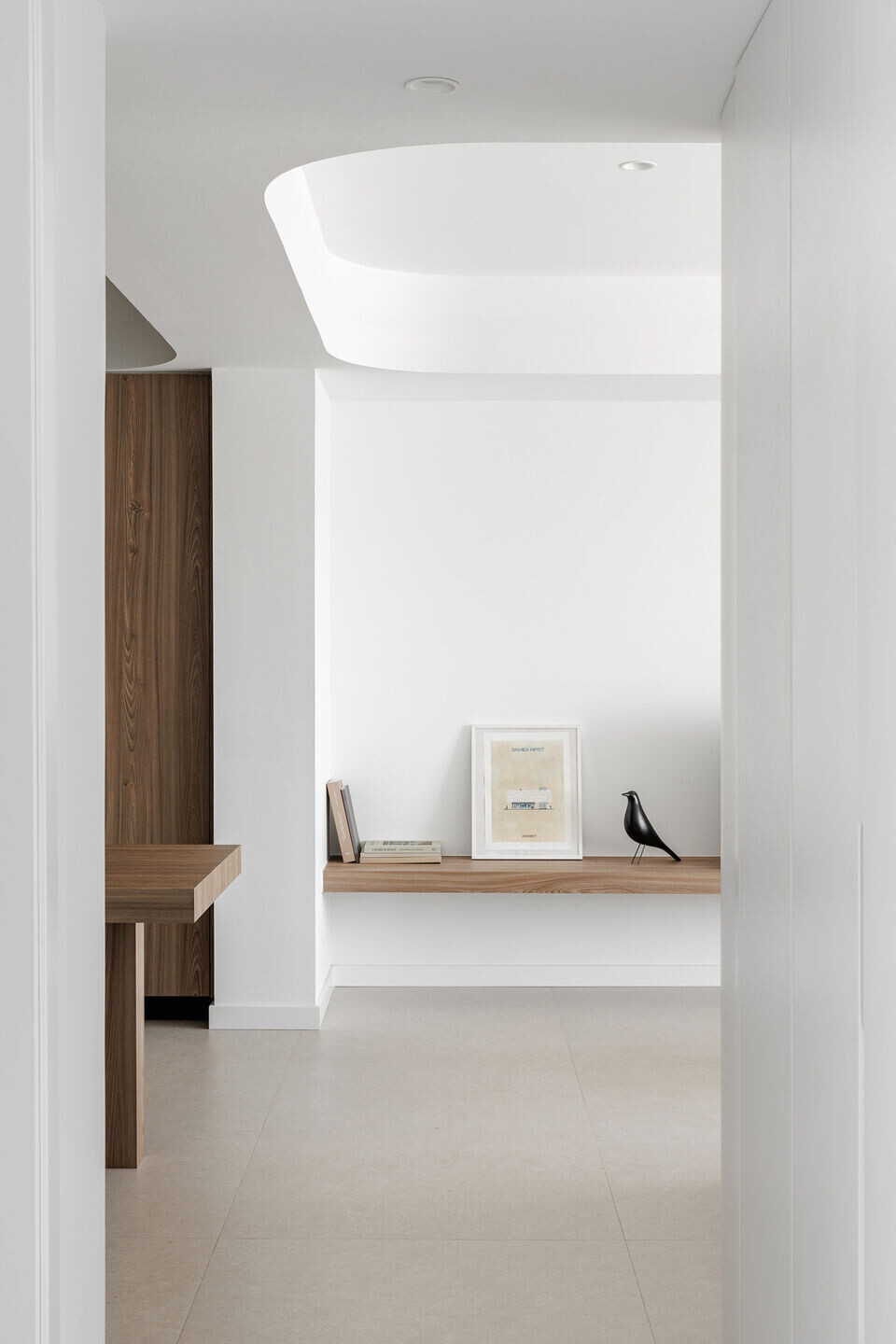
This description is perfect to name this home remodeling project. With its 80 sqm and located in the center of Valencia, Pied-à-terre welcomes us as a project whose interior design is thought to the smallest detail and every corner designed to be used to the fullest.

The whole house is designed to gain light and a feeling of spaciousness. The day area, with the kitchen integrated and fully open to the living room, brings that touch of modernity and at the same time allows to unite spaces and share uses. This kitchen has an extensive island where the main dining table is integrated.
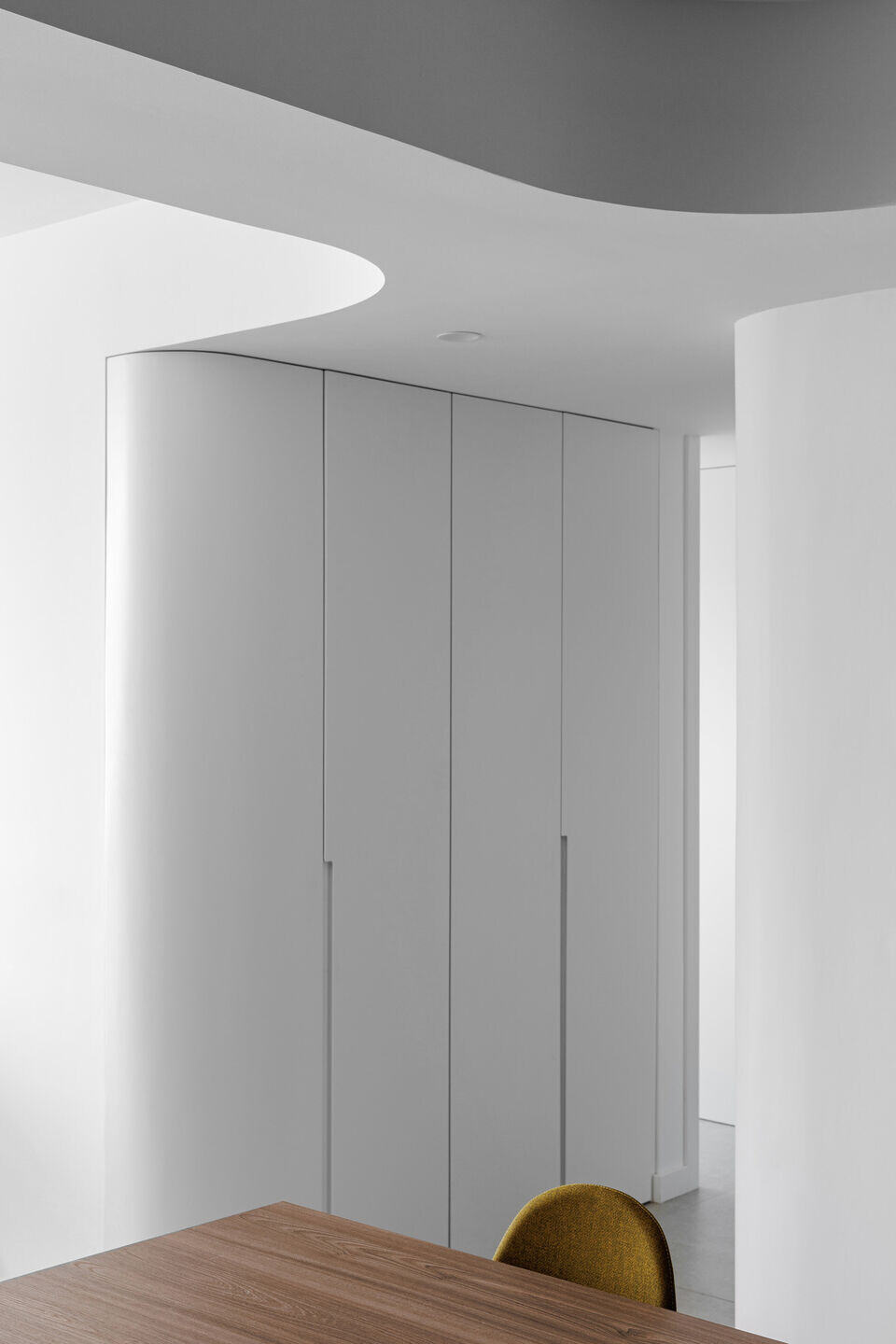
Being a small house every corner had to provide maximum functionality. Hence the design of a large closet in the kitchen area. This gives the house a greater storage capacity, in addition to bringing order and minimalism to the room.
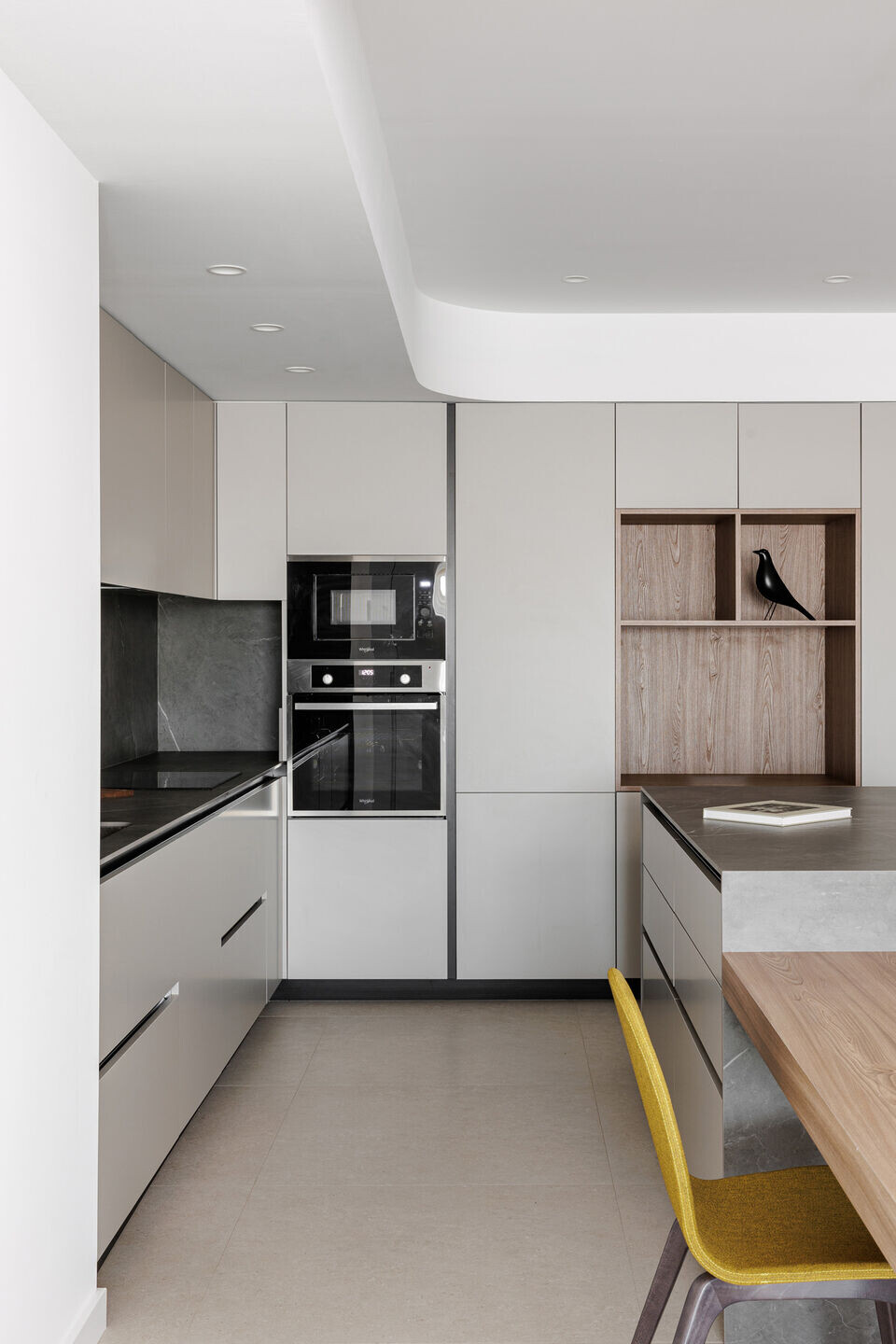
Light is one of the main protagonists in the interior design of Pied-à-terre. The unobstructed views of the city of Valencia have facilitated the entry of this natural light, allowing the house to exude warmth.

The use of the curve in architecture is increasingly present and Pied-à-terre is a clear example of this. The sinuosity and beauty that gives the home, represent the delicacy that has been used when it comes to raise this home design in the purest modernist style.


















