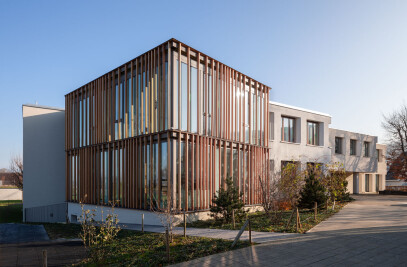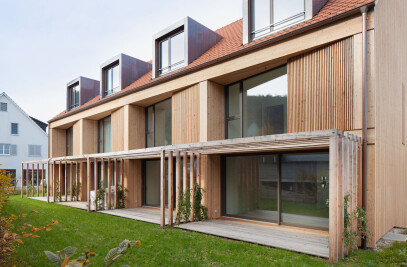The two houses, which are combined in one building, continue the existing development along the slope edge and the street. They close the last existing gap in this line. The valley and mountain views remain unobstructed.
The parking spaces are arranged along the Alte Hofstetterstrasse. A short staircase leads to the entrances of the houses, where the bicycle parking spaces are located in a covered room under the parking. On the spaciously glazed ground floor with living, dining, kitchen and outside seating you can enjoy the view over Flüh to the monastery of Mariastein and the ruins of Landskron. On the floor above there are two rooms and the bathroom under the spectacular, multiple buckled roof shape. The sculptural stairwell, in which the two stairs wind around built-in furniture, leads to the basement floor with further rooms, shower and cellar rooms.
By placing the building at the top of the plot and parallel to the height course, the slope can be optimally used for the exposure of the three floors. The bent facades and roof surfaces allow optimal integration into the existing situation and reinforce the clear orientation towards view and sun. This theme finds its logical spatial continuation in the outside seats arranged on the side of the building. Inside, exciting and dynamic spaces and sequences of rooms are created, which invite you to experience, linger and enjoy.
The uniform materialization on the outside with concrete for walls and roof as well as the window fronts made of larch wood, which are practically flush with the facade, complete the volumetric crystal-like expression of the building. Inside, the reduced choice of materials with concrete ceilings, white plaster walls and saw-raw wooden floors enhances the perception of the various slants on walls and roofs.
The sustainability in terms of resource use is given by the compact building shape, the well thought-out arrangement of the room surfaces, the use of unfinished materials and the technical equipment with heat pump and ventilation including heat recovery.

































