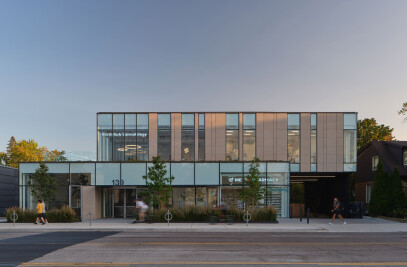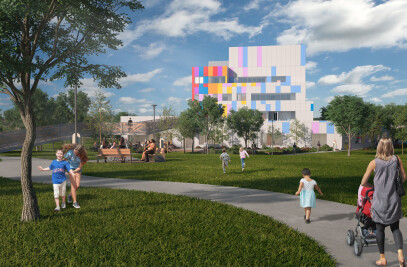Interventional Pain & Spine Specialists of Canada (IPSSC) is an Out-of-Hospital Premises (OHP) clinic that provides a rotation of three major services: examination/consultation, infusion, and fluoroscopy. Working with a tight and irregular space, we applied our concept of flow and salutogenic design to maximize clinic efficiency, workflows, and shorten the travel distance between each department. Strategic program placements, such as adjacent recovery beds and infusion pumps, were incorporated into the design to offer more flexibility and efficiency. This allows the doctors to treat more surgical or infusion patients depending on the clinic’s schedule.

To bring in as much natural light as possible, frosted glass is utilized throughout the design. This choice in material has the added benefit of maintaining patient privacy during visitations. Intuitive wayfinding is established for each department through a representative colour. As one travels down the corridors, colour is also used in a deliberate manner to create playful moments of spatial perception. The combination of these salutogenic design elements creates a unique place for healing.







































