The enlargement of the cemetery is part of a larger project to rearrange the graveyard and the surroundings: a new plan of entrances, accessibility, and connections with the town centre, as well as the creation of a large park between the graveyard and the city.
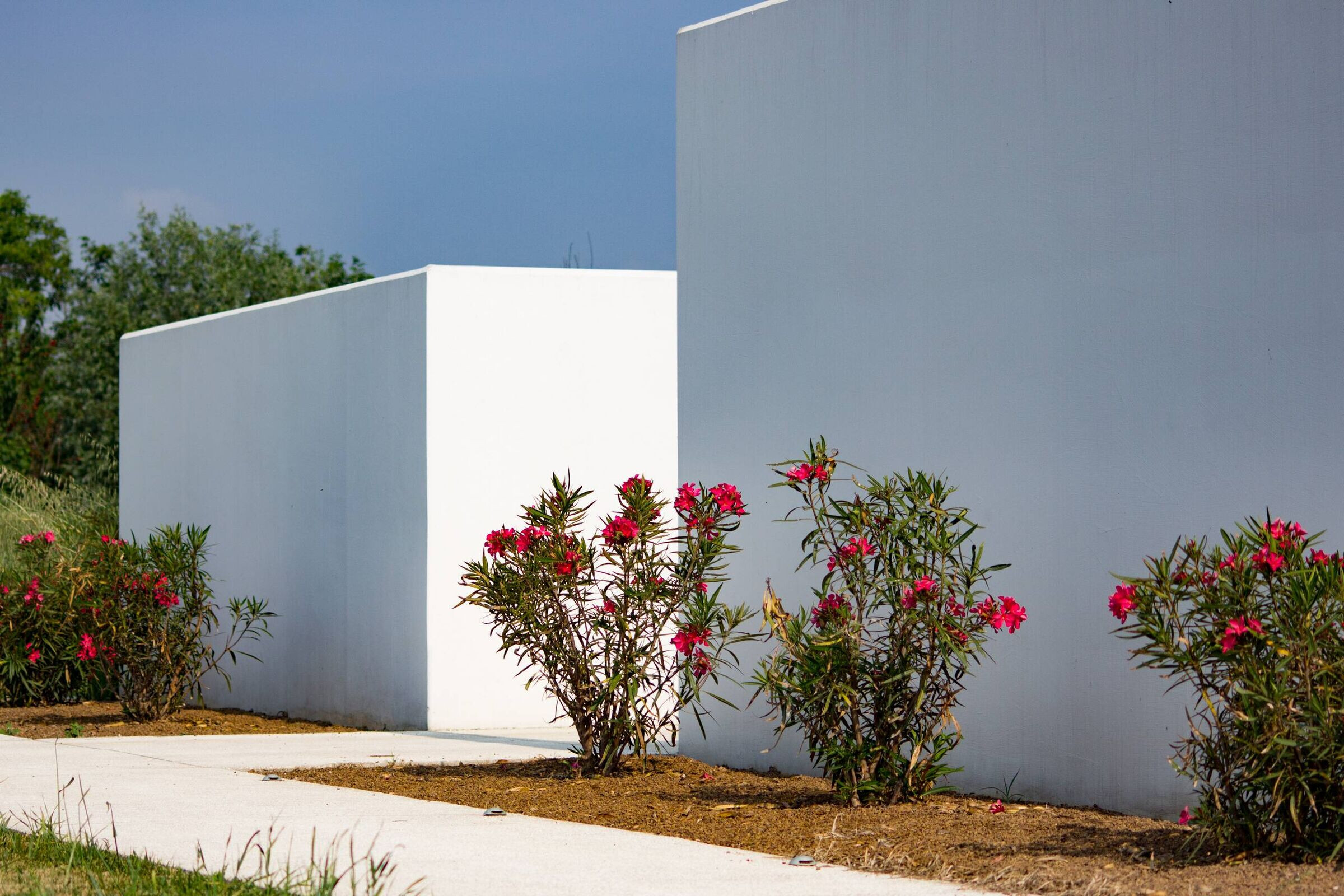
The general project envisages the perimeter of the cemetery area with an articulated curtain wall recalling the boundary walls of the ancient farms. Similarly, it serves as a distinct territorial sign. The wall bends northwards up to the entrance, then, just beyond, on the right, the burial ground appears as a “hortus conclusus”.
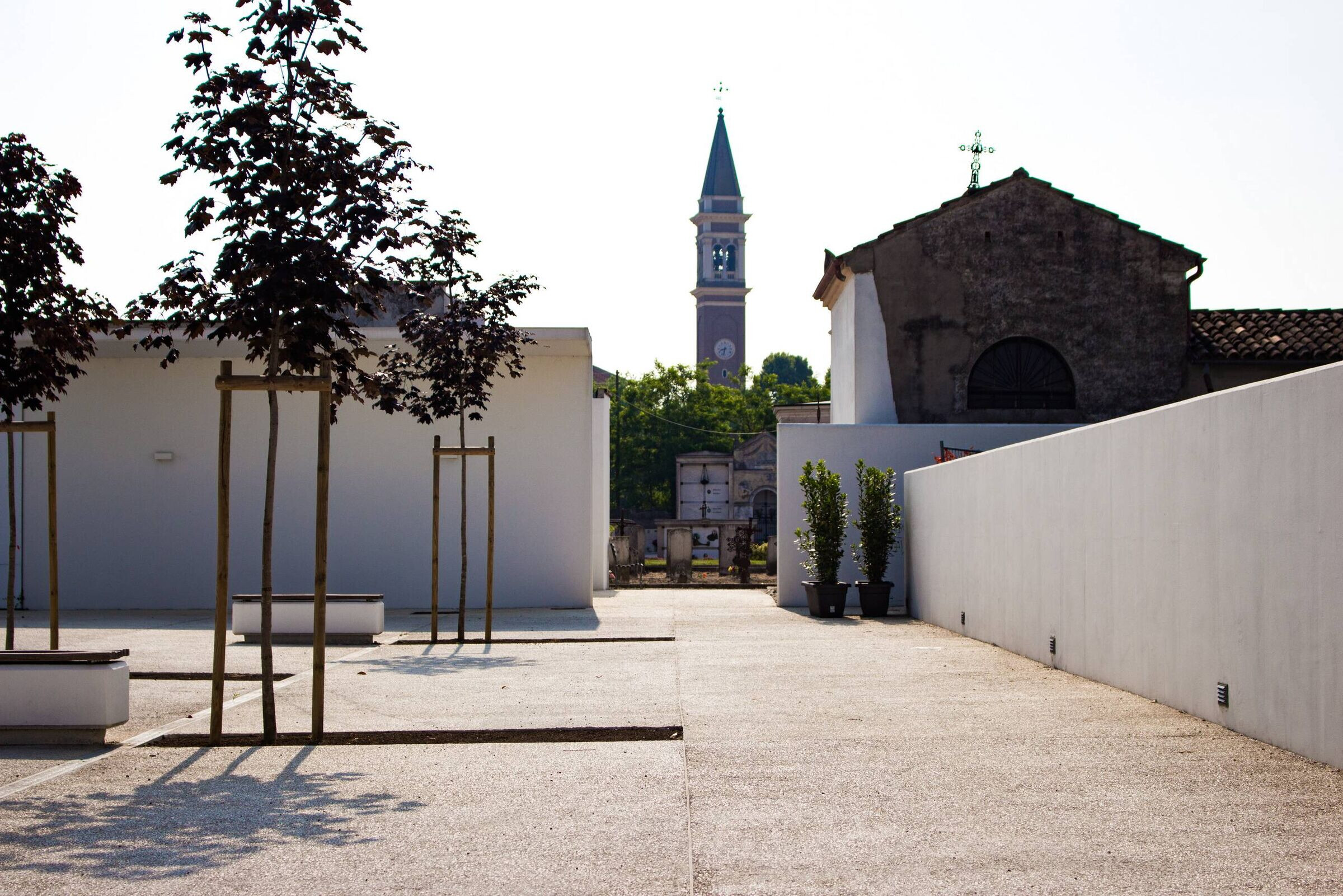
Slightly farther, the “Corte del Commiato” is revealed. Designed to host funeral ceremonies, the space is also suitable for a meditative break. Two long walls separate it from the garden of the funeral chapels and the burial ground.
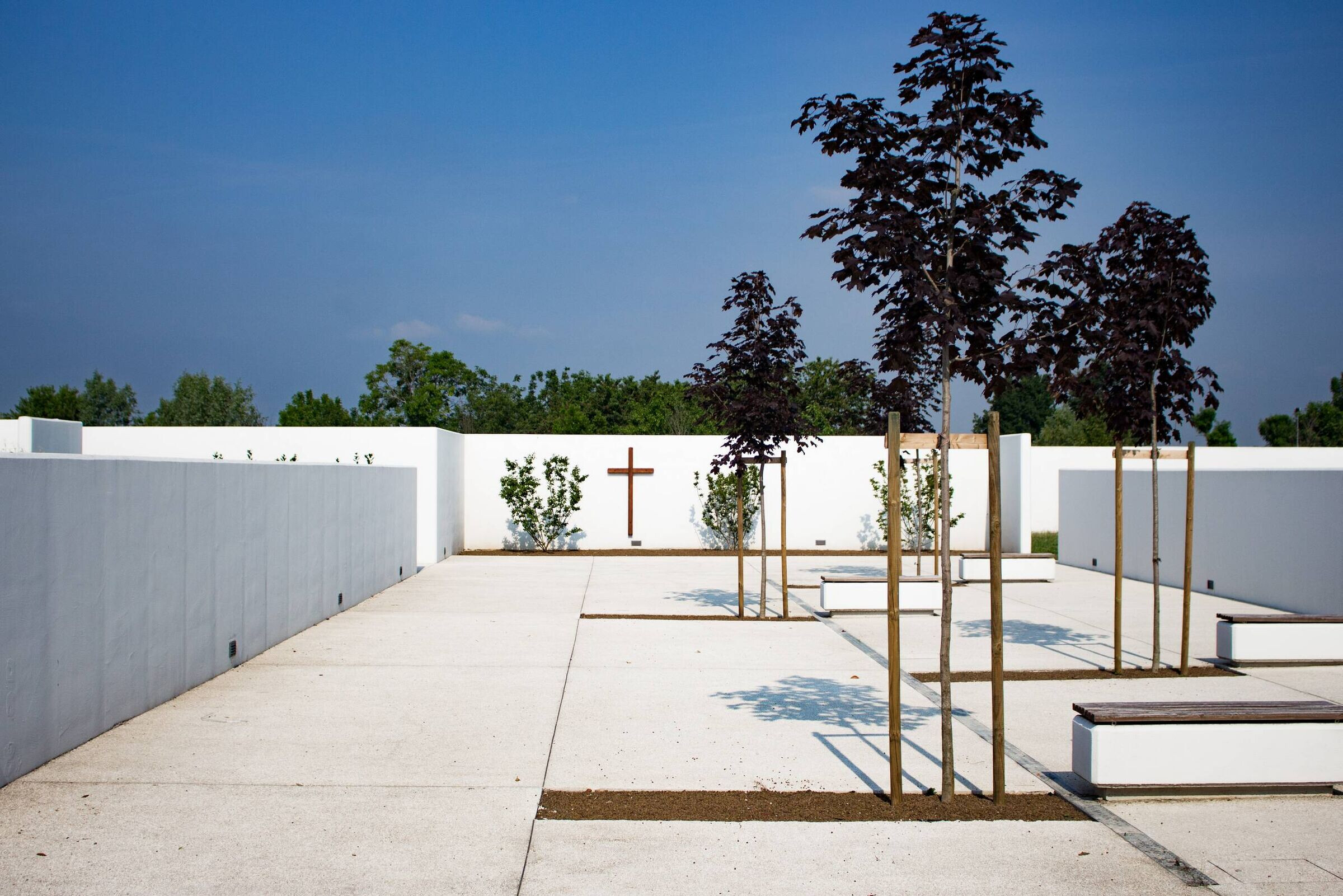
Appropriately positioned passages provide access from the funeral court to the burial ground, to the old cemetery and, to the north, to the lawn. The latter continues north while offering an unobstructed view of the perspective generated by the succession of new family tombs. Between the “Corte del Commiato” and the space to be occupied by the columbarium, the project envisages the family chapels: six parallelepipeds (the first of which already built) as tall as the body for the burial chambers and with a simple gable roof. Six essentials, almost sculptural, volumes.
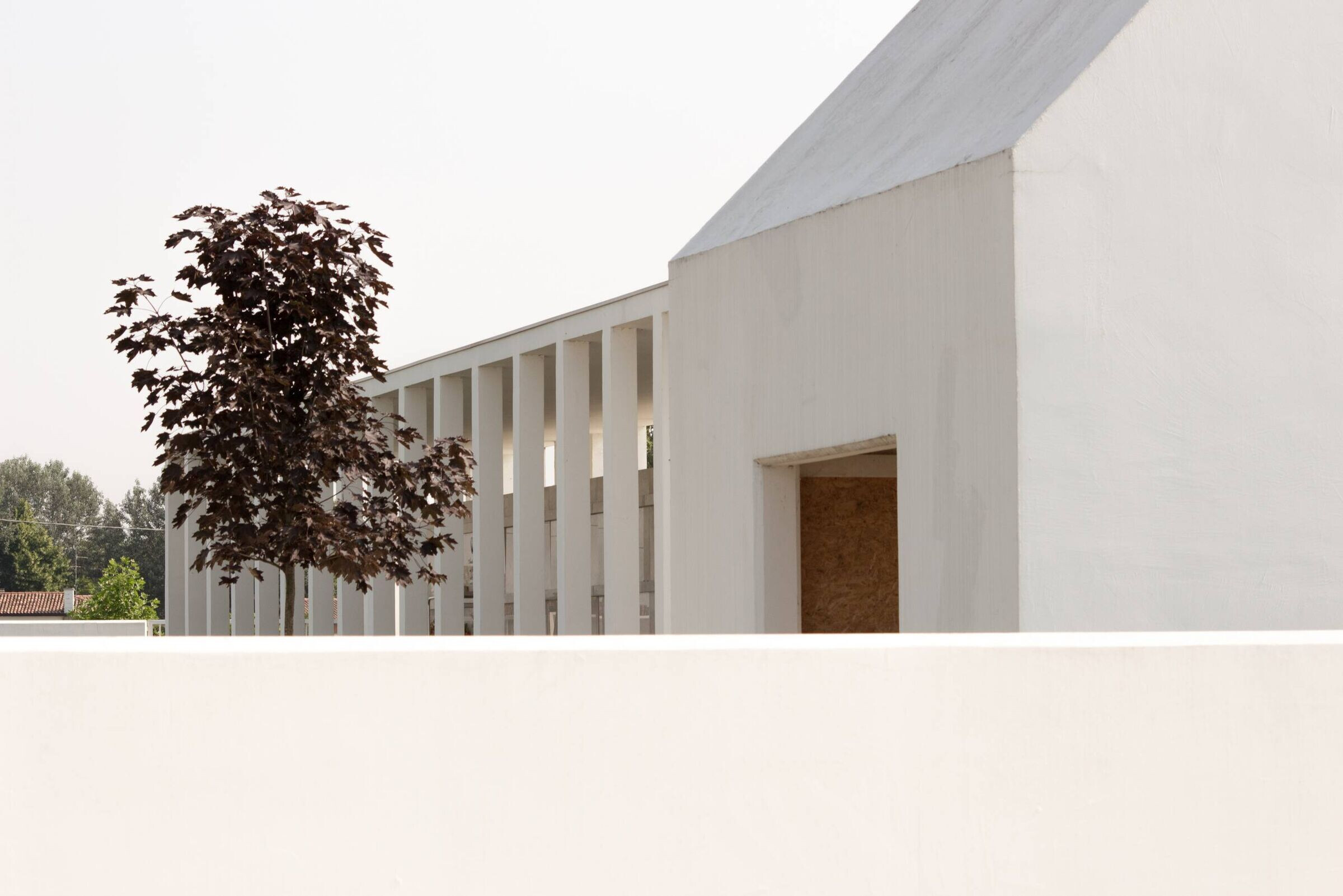
A long porch characterised the columbarium, supporting a light canopy to protect the space in front of the burial recess. Beyond the columbarium, the boundary wall lengthens. This has been realized to close off the first part of the project and make it already usable.
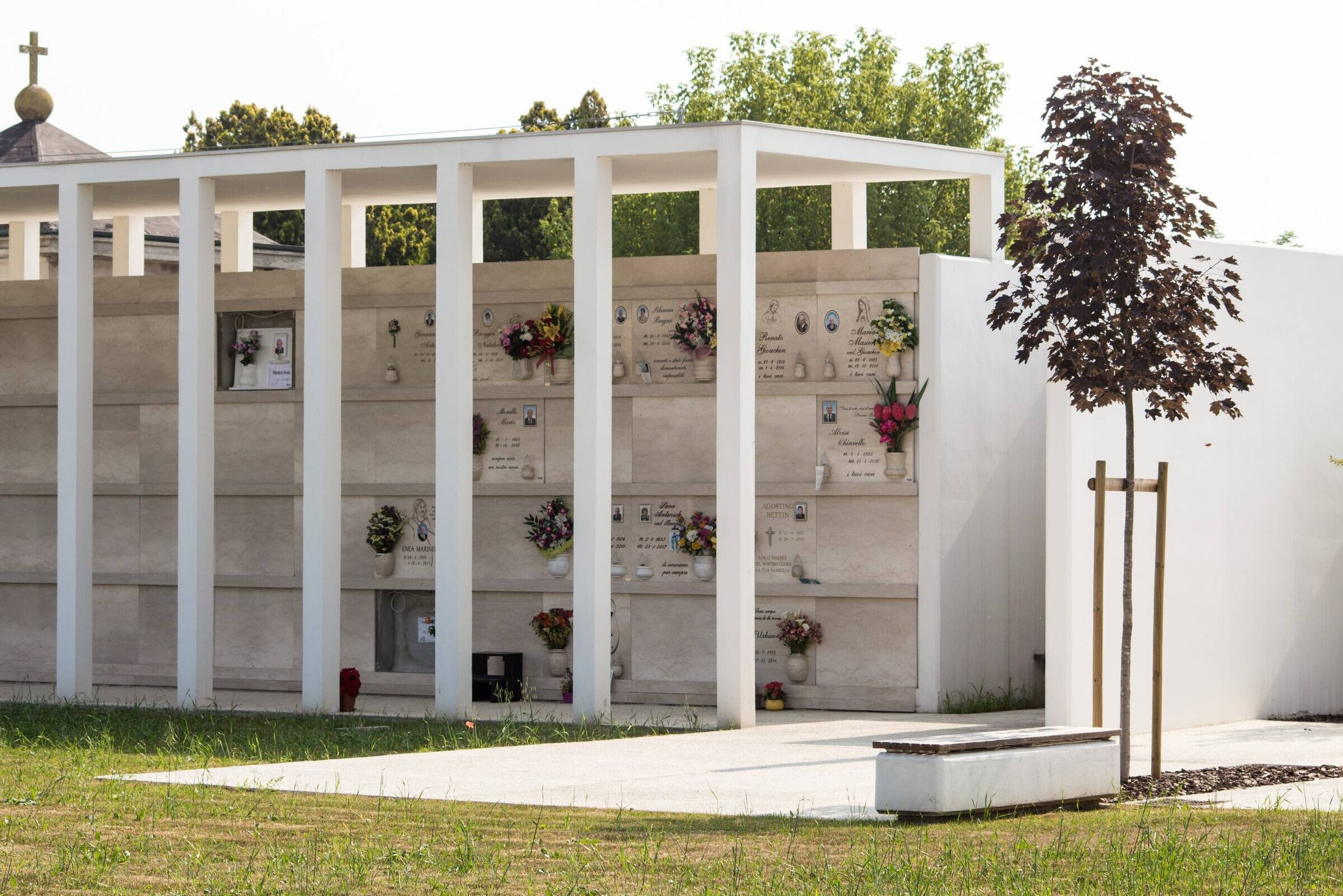
In correspondence with the columbarium porticos, the wall has four access points (now closed by gates) that will serve as points of passage and connection with the future extension of the cemetery. Indeed, the enlargement plan contemplates a large fenced-in lawn, enclosed by the portico typologically similar to the columbarium.
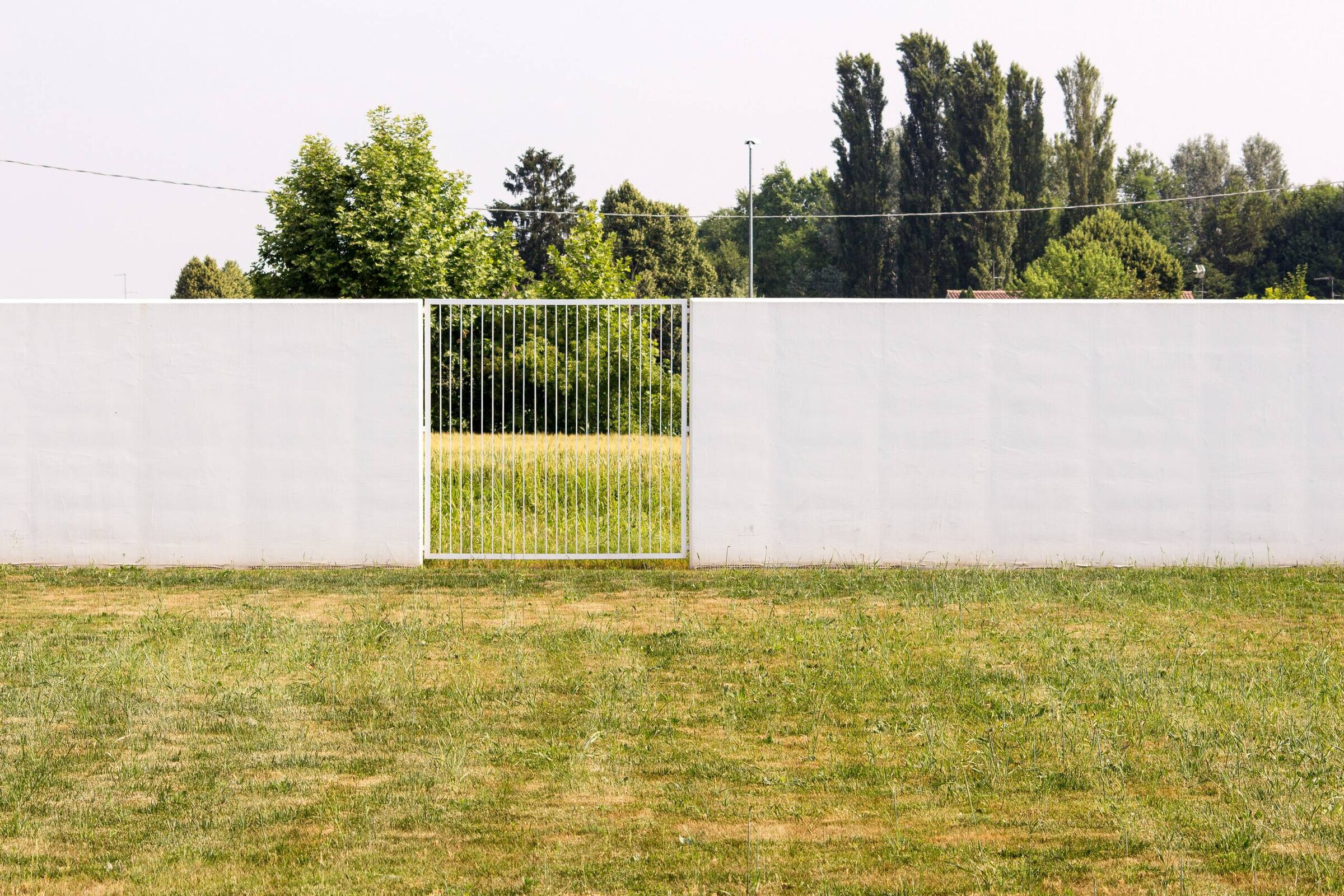
The project conceives the spaces devoted to later stages as green areas. Therefore, once completed the green areas, the graveyard will resemble a park offering resting places, a site for praying and gathering to honour and remember the dead.

















































